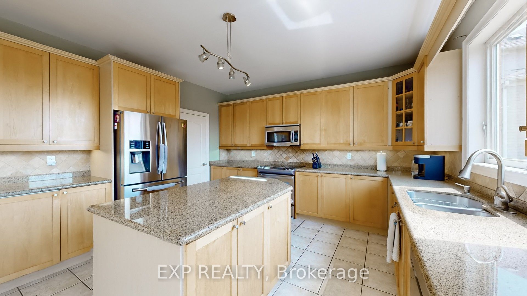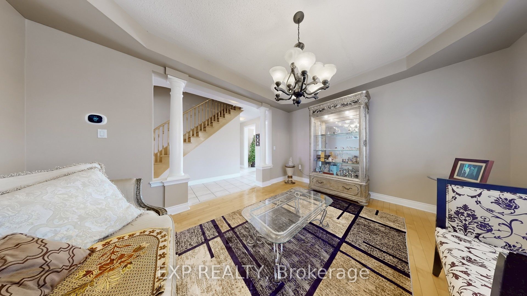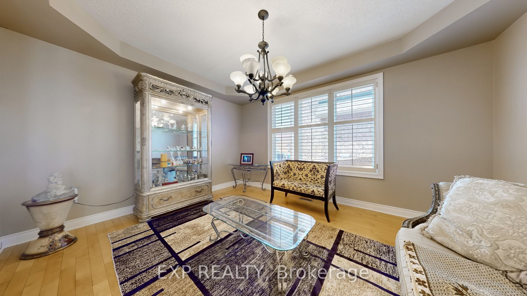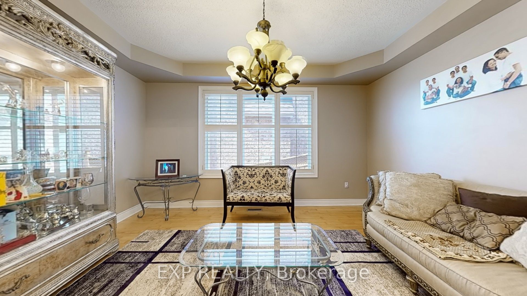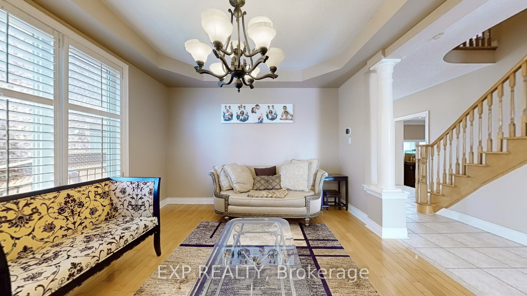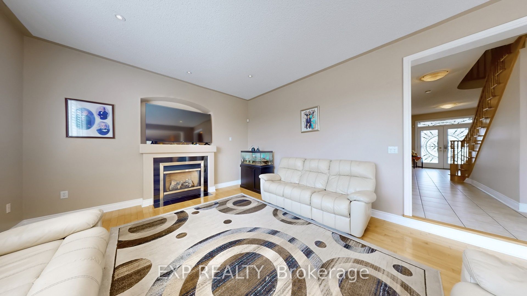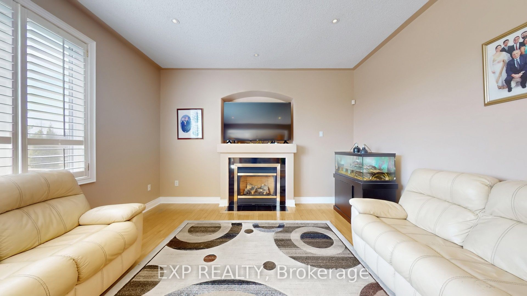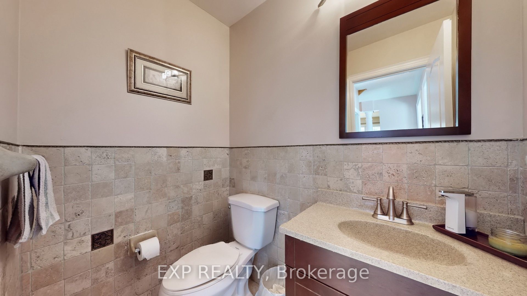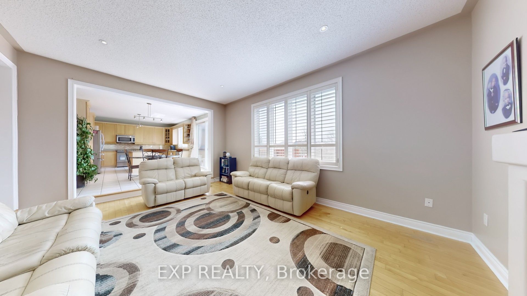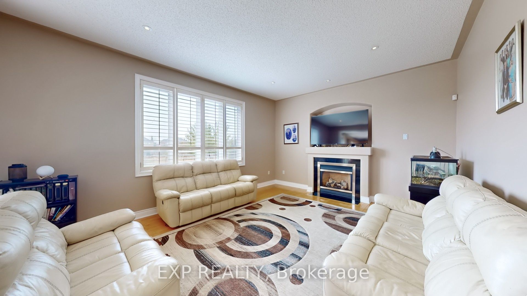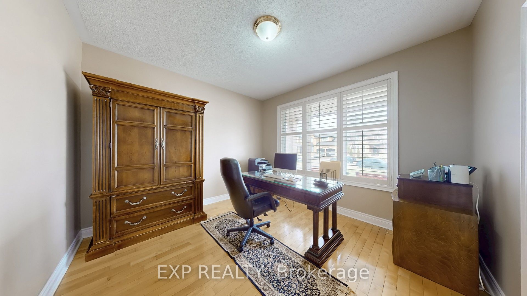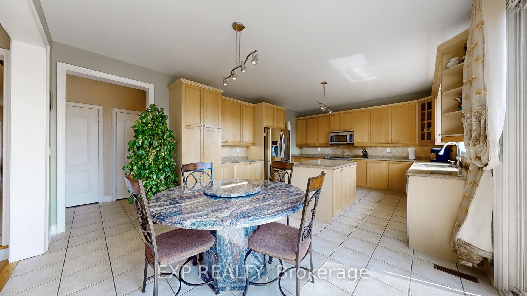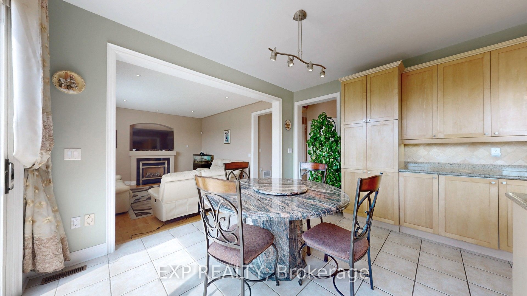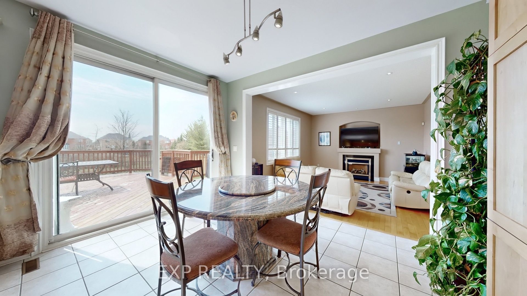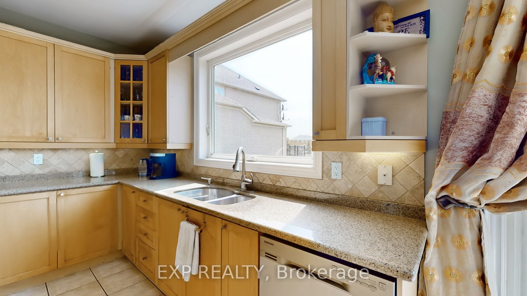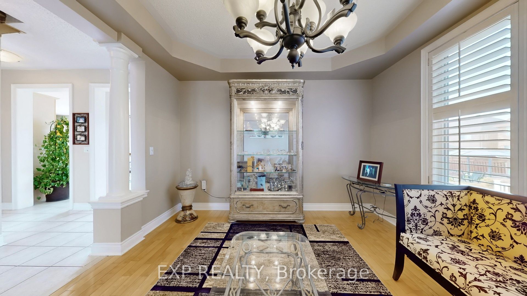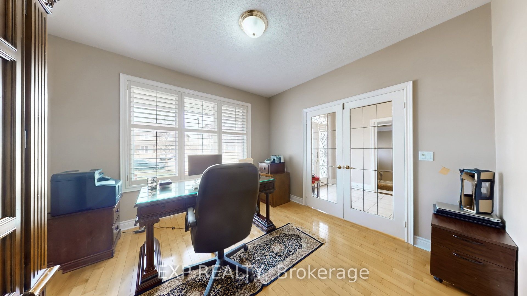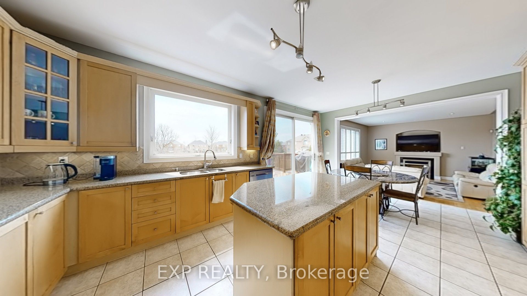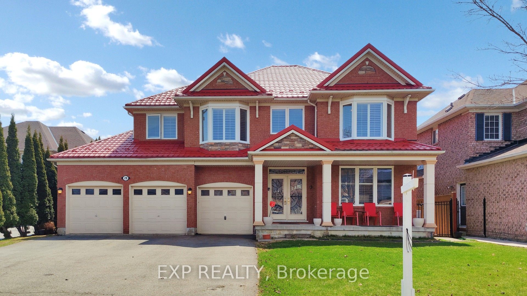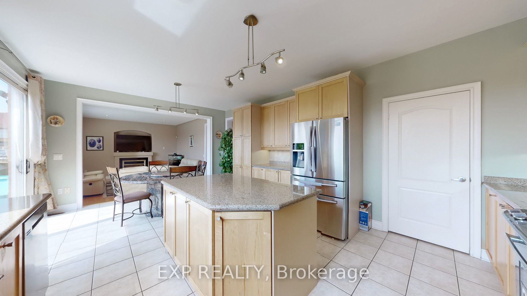
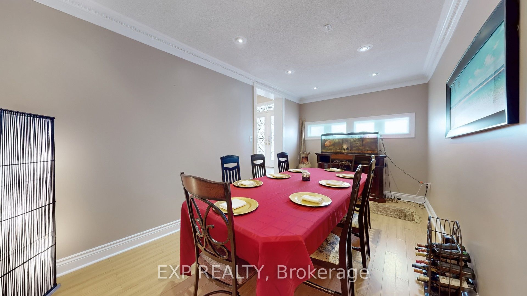
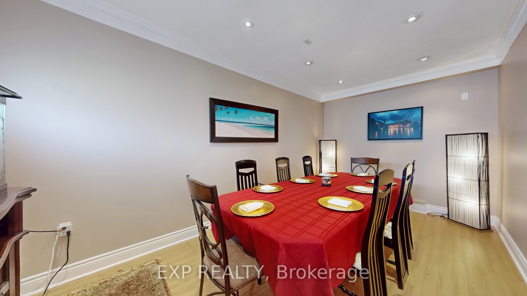
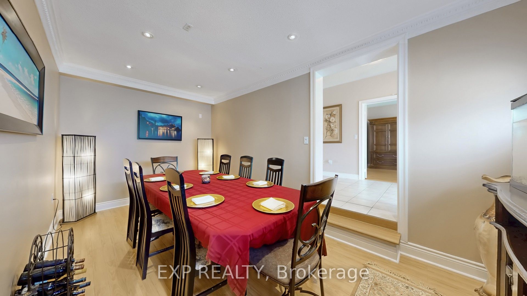
Selling
28 Cosmo Court, Brampton, ON L6P 1G2
$1,799,999
Description
Welcome to 28CosmoCourt,Bramptonan elegant haven in ValesofCastlemore, peacefully set beside MaggiePond. Designed for extended living, it offers 4+4 bedrooms and 3 kitchensone on the main level and two fully selfcontained suites below, each with its own entrance. Enjoy refined comfort upstairs while earning income or accommodating loved ones downstairs. The showpiece chefs kitchen dazzles with quartz counters, a striking backsplash, and an expansive island, complemented by a sunlit breakfast nook overlooking the pond. Elevated touches include wideplank hardwood, large porcelain tiles, and artful pot lighting. The tranquil primary retreat boasts a custom walkin closet and spainspired ensuite. Recent upgrades: energy saving windows and a durable metal roof.
Overview
MLS ID:
W12183545
Type:
Detached
Bedrooms:
8
Bathrooms:
5
Square:
3,250 m²
Price:
$1,799,999
PropertyType:
Residential Freehold
TransactionType:
For Sale
BuildingAreaUnits:
Square Feet
Cooling:
Central Air
Heating:
Forced Air
ParkingFeatures:
Attached
YearBuilt:
Unknown
TaxAnnualAmount:
8855
PossessionDetails:
Unknown
Map
-
AddressBrampton
Featured properties

