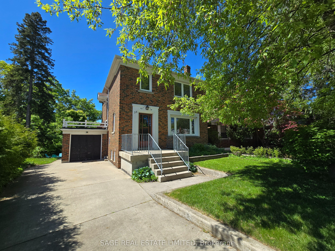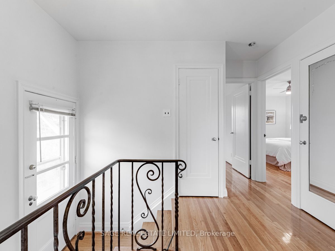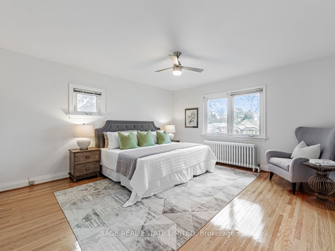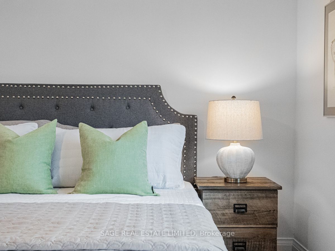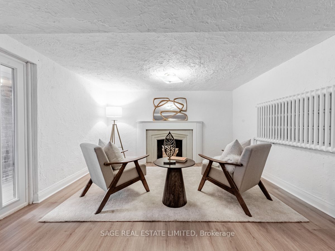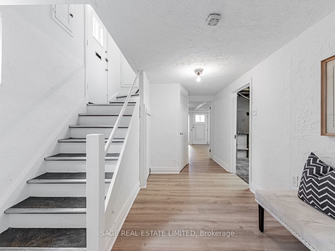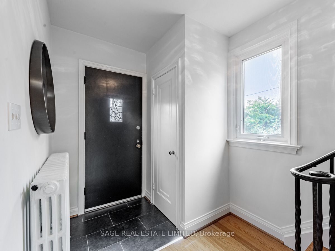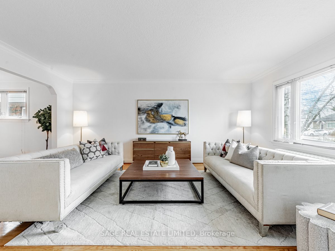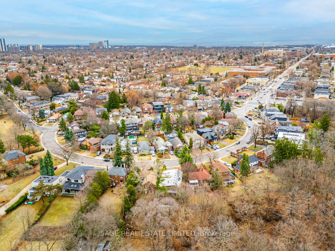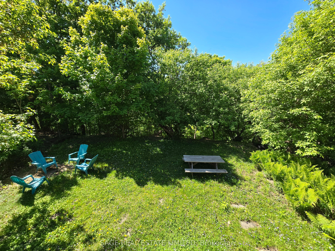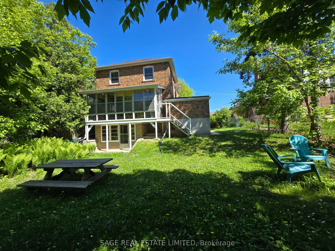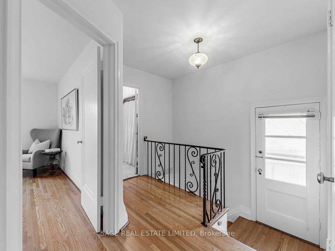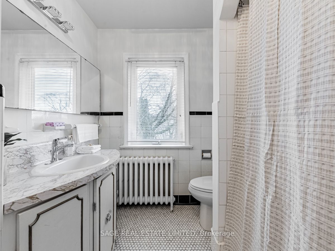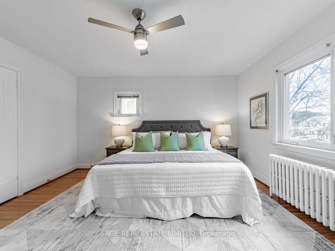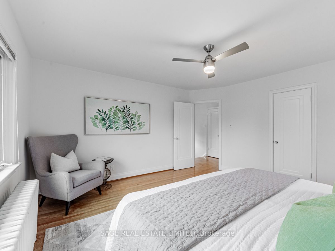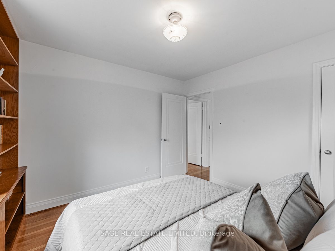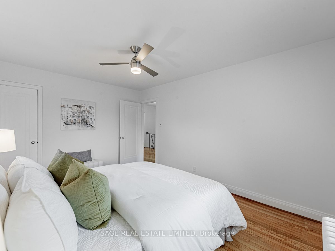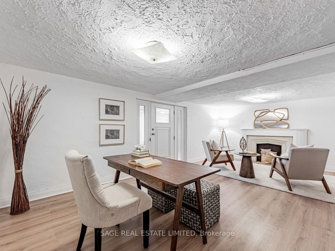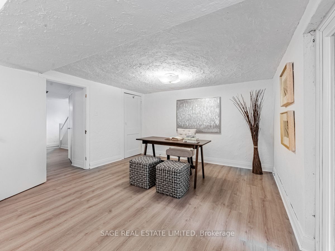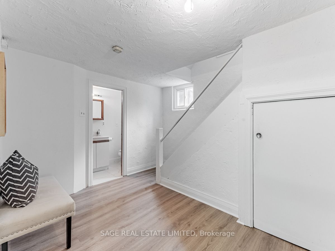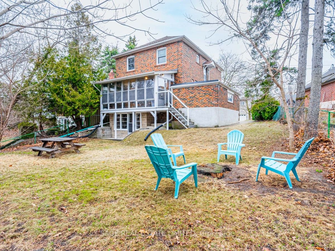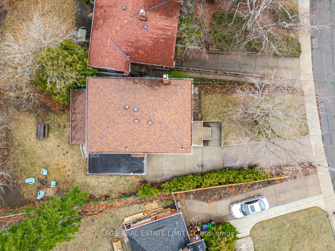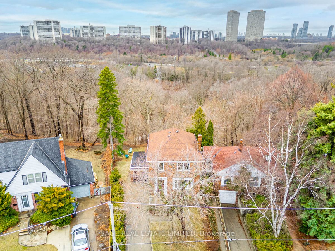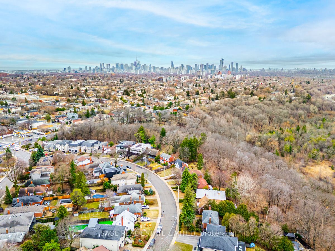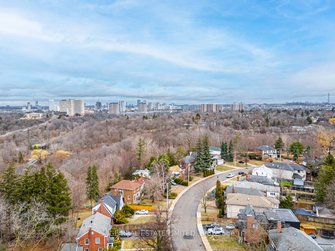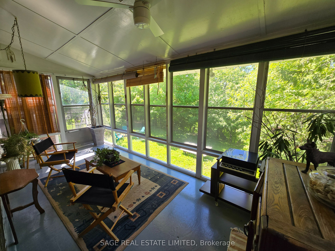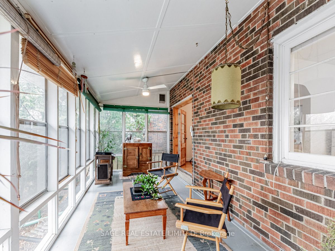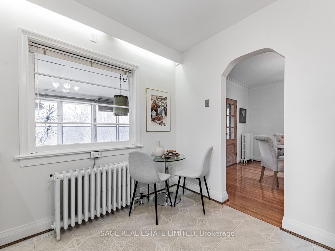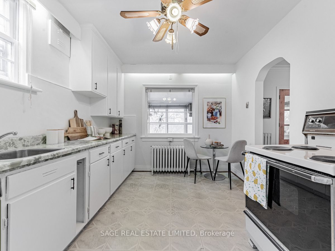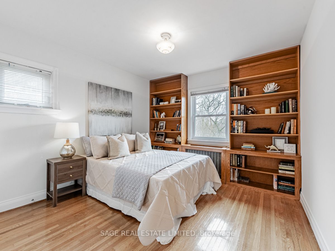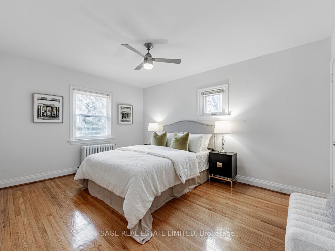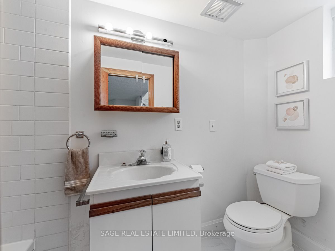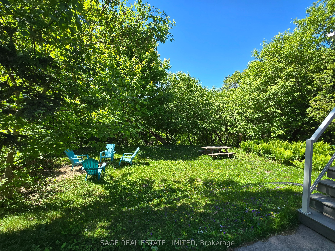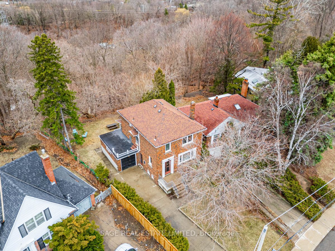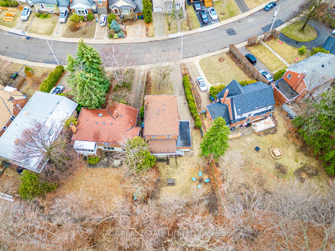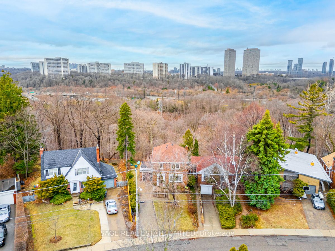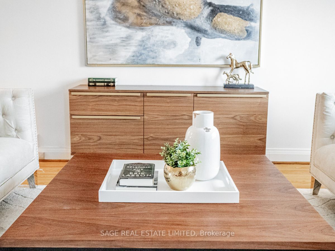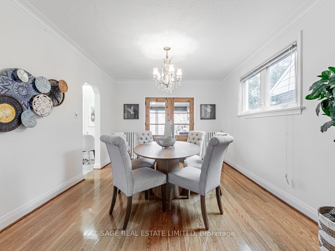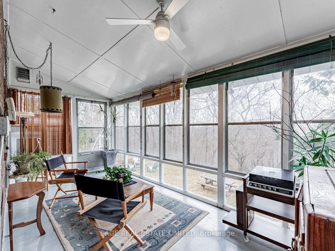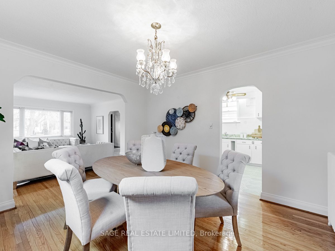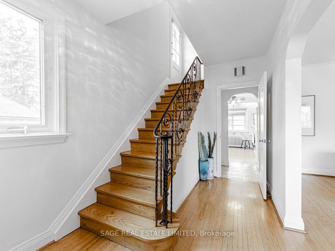
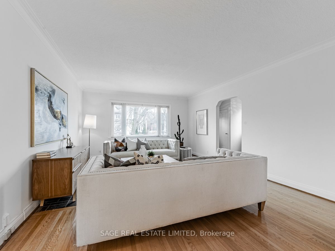
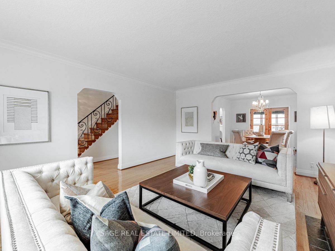
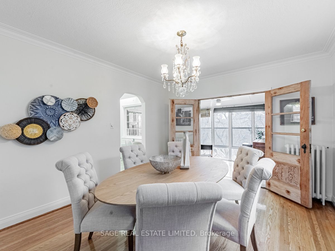
Selling
28 Barbara Crescent, Toronto, ON M4C 3B2
$1,489,999
Description
Welcome to 28 Barbara Crescent - a charming ravine lot tucked away in East York's sought-after Golden Triangle. This home has been loved and meticulously cared for by the same owner for over 45 years, and its overflowing with character. Sitting on a gorgeous ravine lot, it offers a taste of nature right in the heart of the city. With Taylor Creek Park just steps away, outdoor lovers will enjoy scenic hiking trails and peaceful nature walks. Picture yourself sipping your morning coffee in the walkout sunroom, surrounded by greenery. Need to get around? No problem you're just minutes from the DVP and close to the vibrant Danforth, offering fantastic restaurants, cafés, and shopping. Inside, you'll find three generous bedrooms and a partially finished basement with a walkout, providing ample living space. Plenty of storage keeps things clutter-free. Whether you're an end user or an investor, this home is a fantastic opportunity. A very good home inspection report is available upon request. Frankly, its just a really coolplace in a really cool spot. Come see it for yourself!
Overview
MLS ID:
E12201023
Type:
Detached
Bedrooms:
3
Bathrooms:
2
Square:
1,750 m²
Price:
$1,489,999
PropertyType:
Residential Freehold
TransactionType:
For Sale
BuildingAreaUnits:
Square Feet
Cooling:
None
Heating:
Radiant
ParkingFeatures:
Carport
YearBuilt:
Unknown
TaxAnnualAmount:
7324.56
PossessionDetails:
30/60/90 TBD
Map
-
AddressToronto E03
Featured properties

