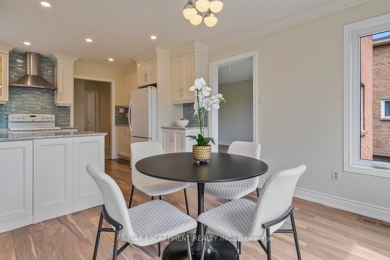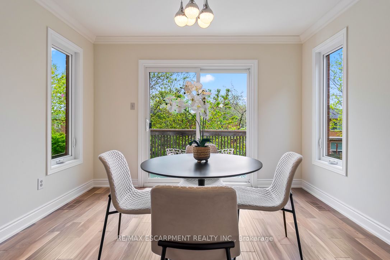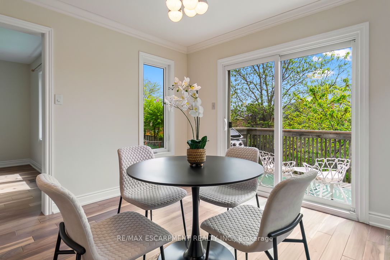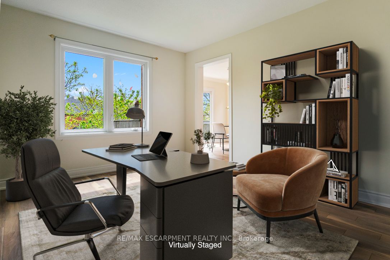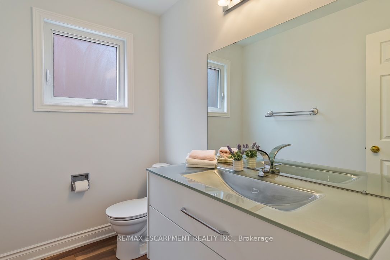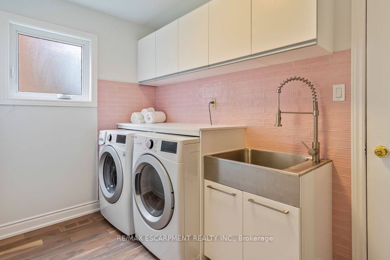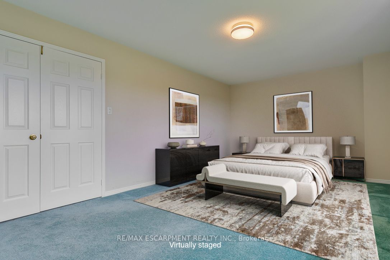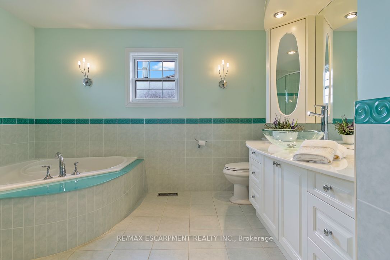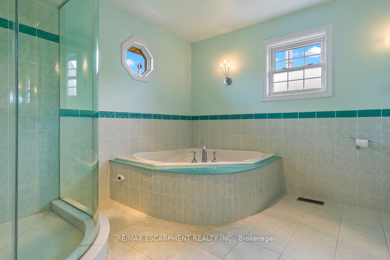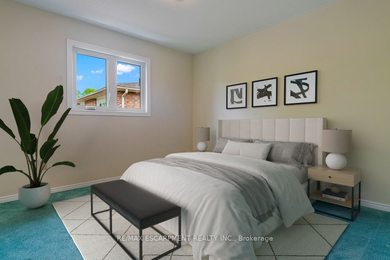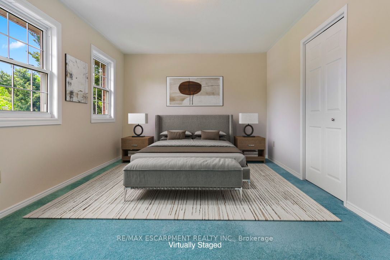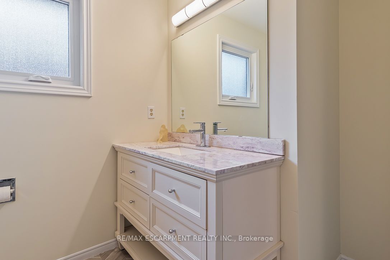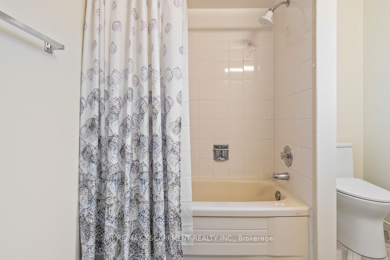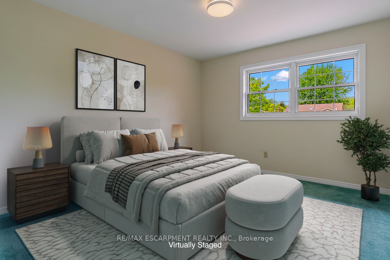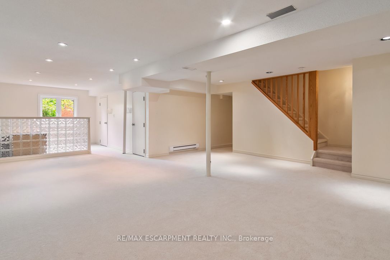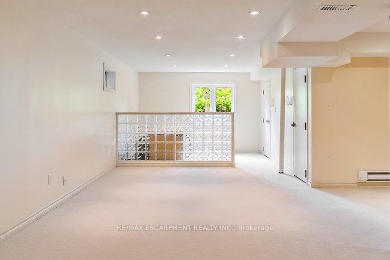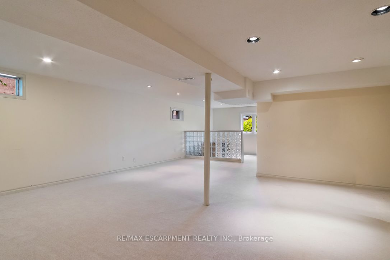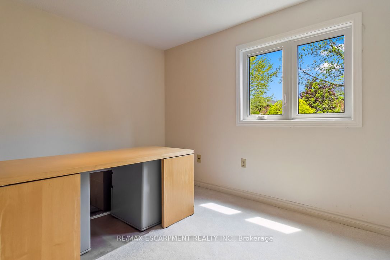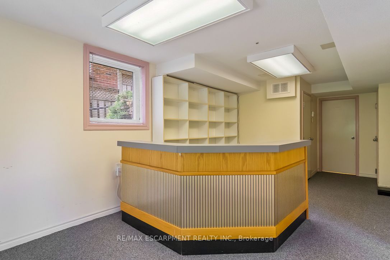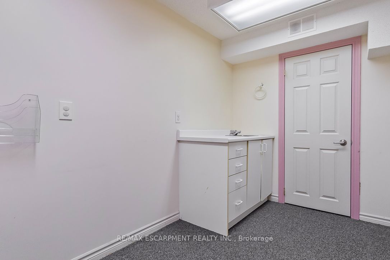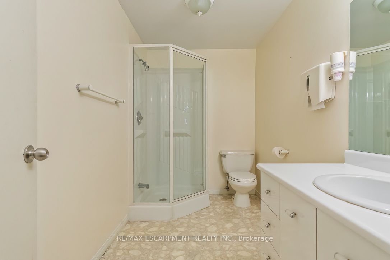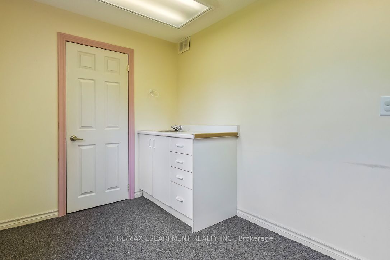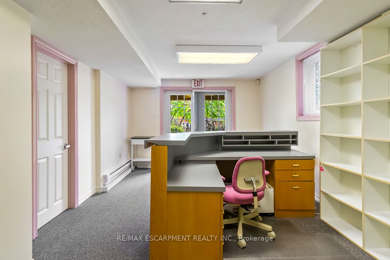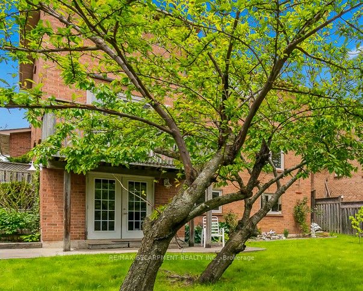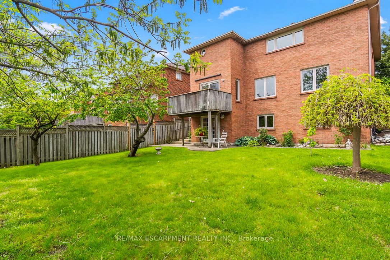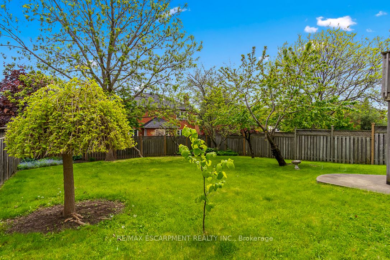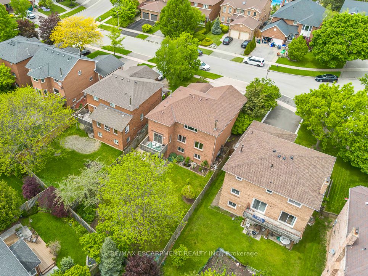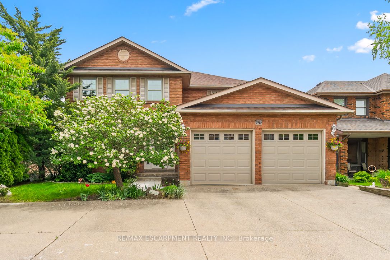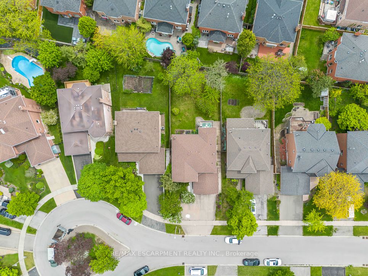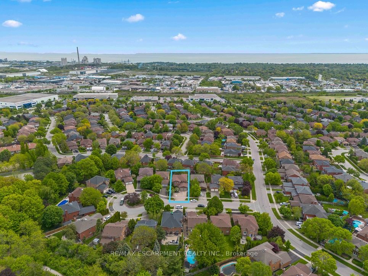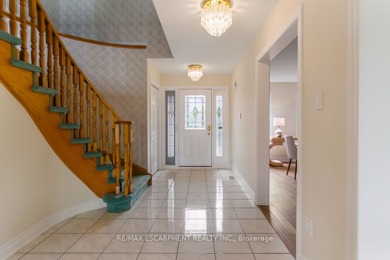
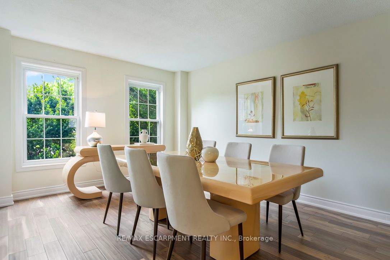
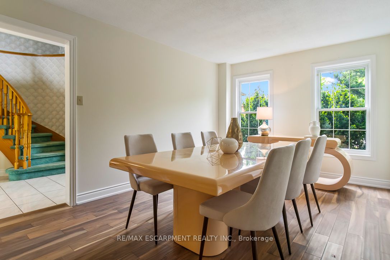
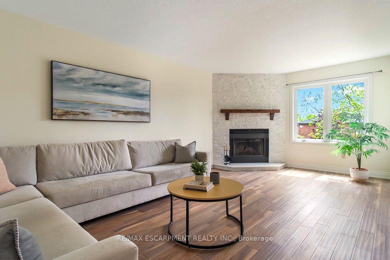
Selling
2712 Ashridge Place, Oakville, ON L6J 7K3
$1,818,000
Description
Welcome to this beautiful family home nestled in the sought-after Clearview neighbourhood. Situated on a quiet cul-de-sac, this residence offers the perfect blend of privacy & community in a family-friendly setting. Sitting on a generous lot, the property has received numerous upgrades, making it move-in ready. Step inside & be greeted by a spacious bright foyer with an elegant hanging chandelier & winding staircase. This home features newly installed engineered hardwood flooring throughout the main level, complementing the formal living, dining & family room with cozy fireplace. The upgraded bright kitchen is stylish & functional complete with granite countertops, large walk-in pantry, breakfast area & walk-out to the upper deck. A spacious, luxurious powder room along with stylish main floor laundry with interior garage access, complete this level. Upstairs discover 4 generously sized bedrooms with large windows & closets. Bathrooms have been tastefully updated. New owners will enjoy a spacious primary suite with double-door entry, a walk-in closet with organizers & large windows that frame picturesque east-facing views. The primary ensuite bathroom is bright & roomy adding to the luxurious feel of the space. The lower level provides incredible versatility. The newly carpeted rec area provides plenty of space for family enjoyment. Along with walkout access to the beautiful backyard. The lower level has been built-out and suitable for professional services business adding incredible versatility for those looking to establish a home-based business. Or with renovations can be converted to a full family rec space. There's plenty of parking with space for 5 vehicles. Located on a quiet street in a desirable community with access to top-ranked schools & just mins from major hghwys & GO Station. Whether you're looking for a residence or a space with business potential, this property has it all. Don't miss the opportunity.
Overview
MLS ID:
W12185835
Type:
Detached
Bedrooms:
4
Bathrooms:
4
Square:
2,750 m²
Price:
$1,818,000
PropertyType:
Residential Freehold
TransactionType:
For Sale
BuildingAreaUnits:
Square Feet
Cooling:
Central Air
Heating:
Forced Air
ParkingFeatures:
Attached
YearBuilt:
31-50
TaxAnnualAmount:
7461.61
PossessionDetails:
FLEXIBLE
Map
-
AddressOakville
Featured properties


