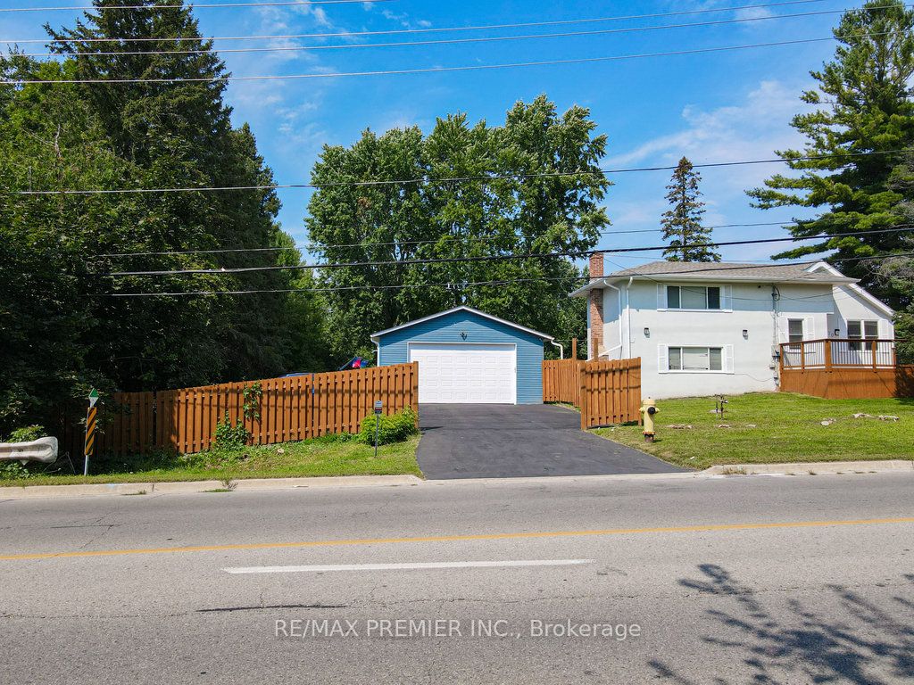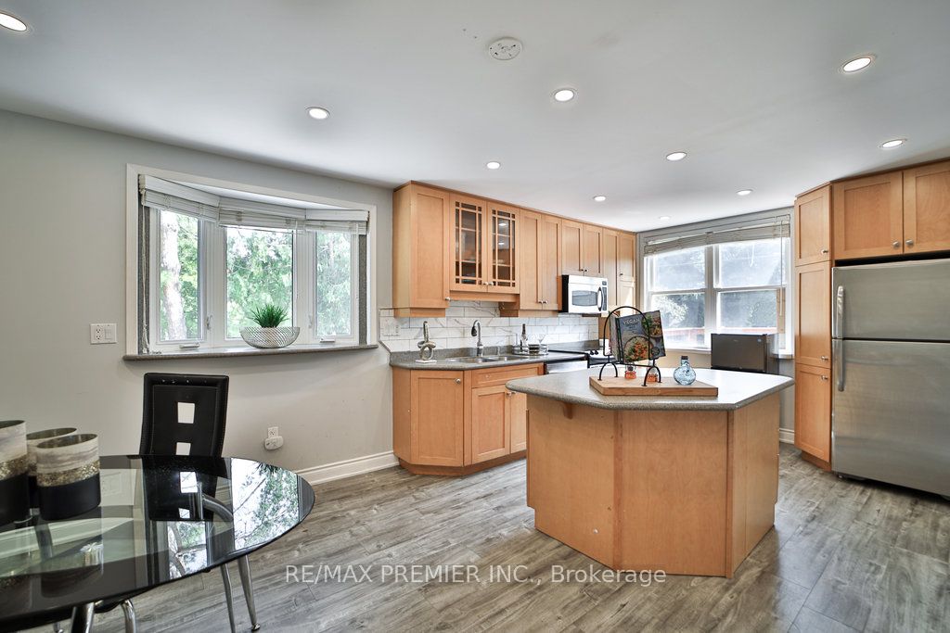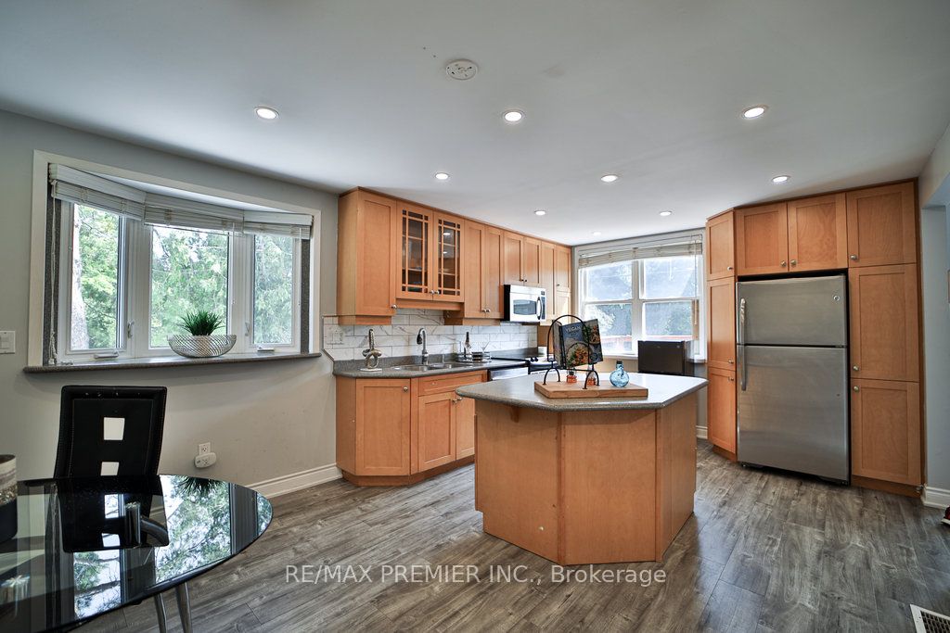
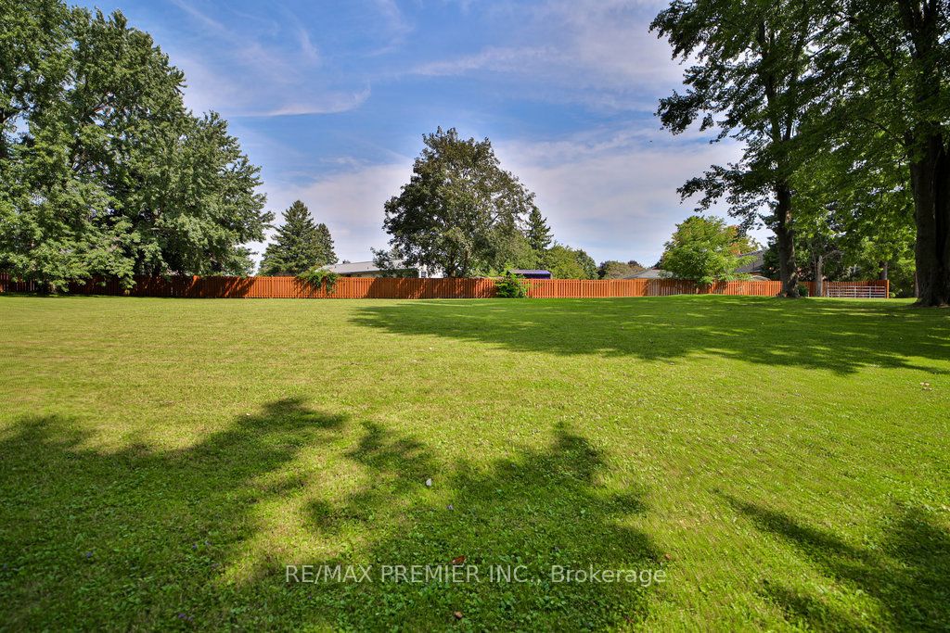
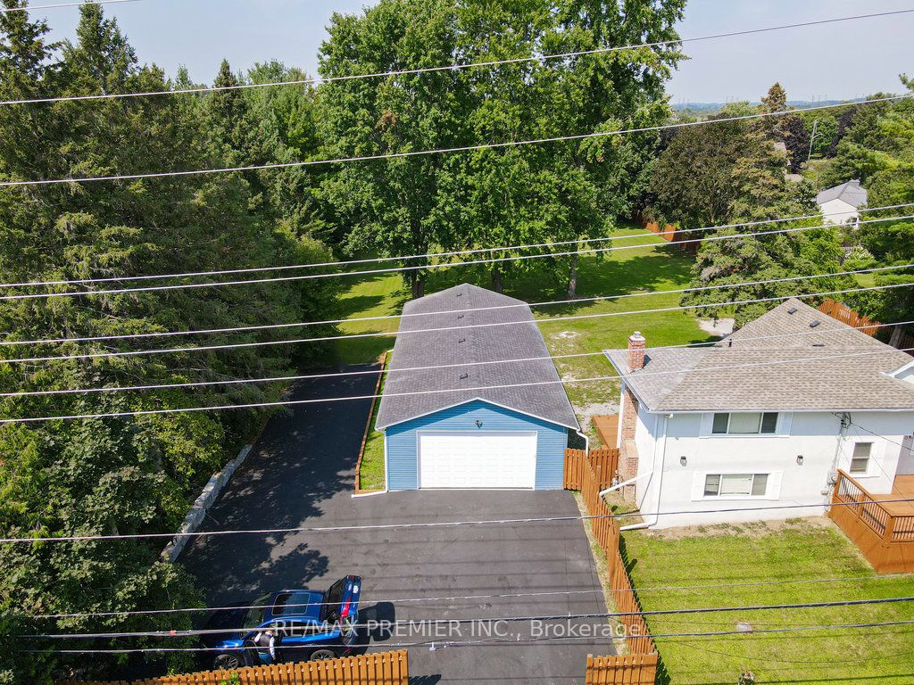
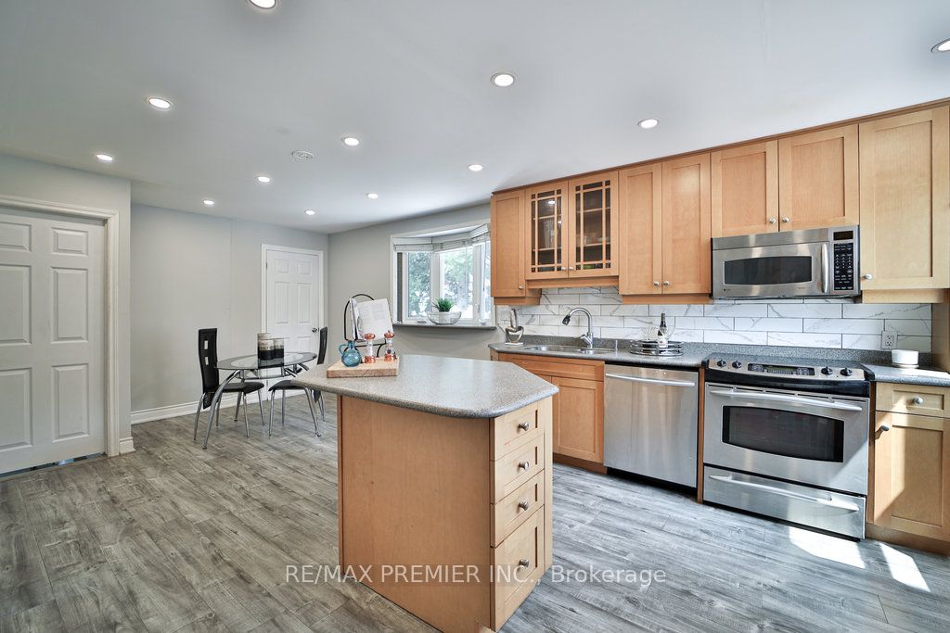
Selling
270 Conlin Road, Oshawa, ON L1H 7K4
$1,349,800
Description
Do not miss this outstanding investment opportunity in Oshawa! This unique property is surrounded by mature trees and the tranquil Oshawa Creek, offering exceptional privacy and a peaceful setting. Step into a spacious, open-concept sunken living room filled with natural light and enjoy the seamless walkout to the backyardperfect for relaxation or entertaining. The second floor features a versatile loft, providing extra living space for a home office, lounge, or play area. Ideal for both homeowners and investors, this property offers multiple entrances, walkouts, and separated areas, making it easy to live in one section and rent out another. Two expansive decks create plenty of space for outdoor enjoyment. The 1,440 sq ft heated garage/workshop comes complete with its own driveway and sliding doors, providing ample room for vehicles, storage, or a hobbyists dream setup. The backyard oasis ensures plenty of privacy, making it a perfect retreat. Located in a desirable neighbourhood close to Durham College, parks, a golf course, and Cedar Valley Conservation Area, this property offers the convenience of nearby amenities and outdoor activities. Recent upgrades include new roofing on both the house and garage, gutter screening, newly paved asphalt to the garage, an outdoor lighting system, a new 200 amp electrical panel, a newly finished basement kitchen, new laminate flooring, and updated bathrooms. This home truly has it allspace, flexibility, privacy, and an unbeatable location. Dont let this exceptional opportunity pass you by!
Overview
MLS ID:
E12185097
Type:
Detached
Bedrooms:
4
Bathrooms:
3
Square:
1,300 m²
Price:
$1,349,800
PropertyType:
Residential Freehold
TransactionType:
For Sale
BuildingAreaUnits:
Square Feet
Cooling:
Central Air
Heating:
Forced Air
ParkingFeatures:
Detached
YearBuilt:
Unknown
TaxAnnualAmount:
8990
PossessionDetails:
TBA
Map
-
AddressOshawa
Featured properties

