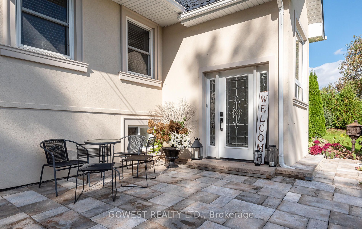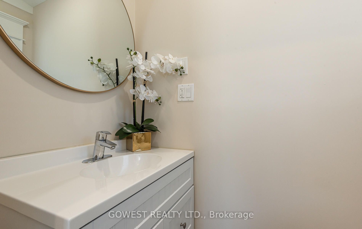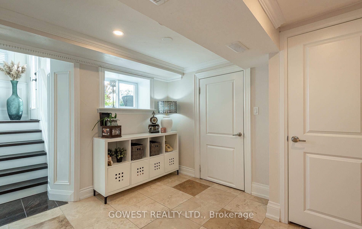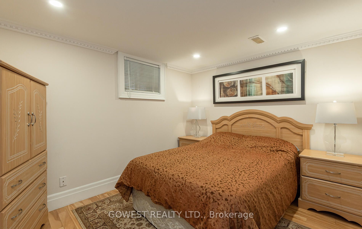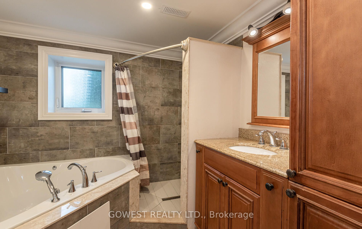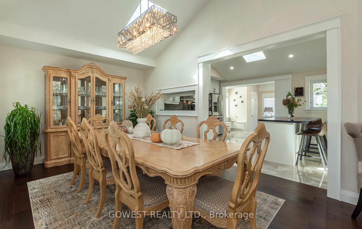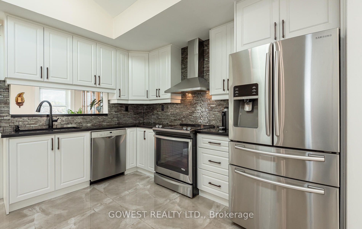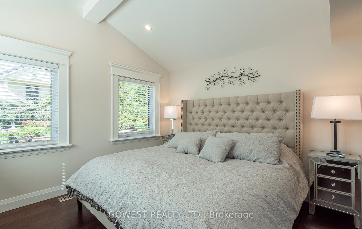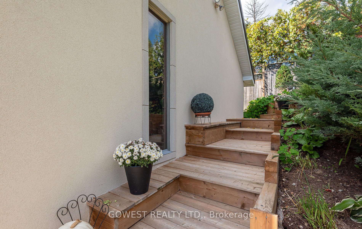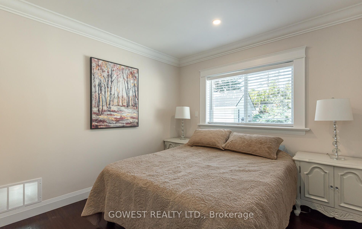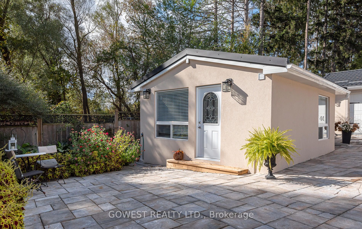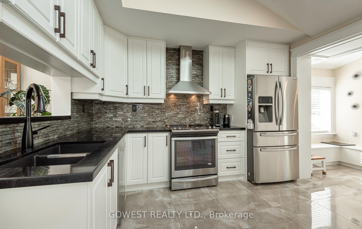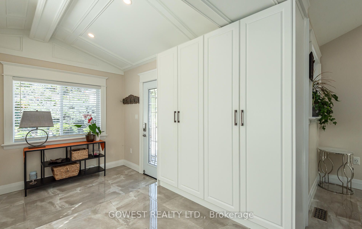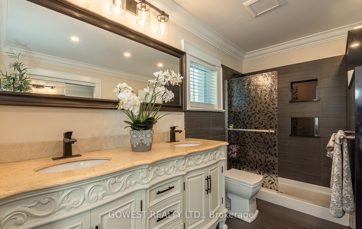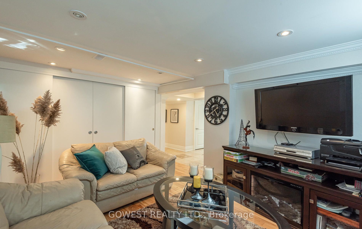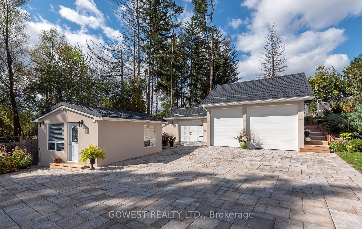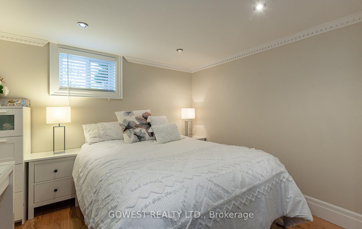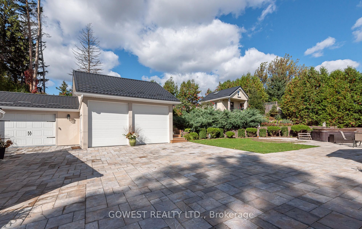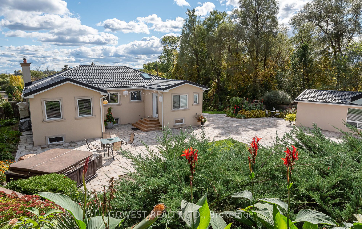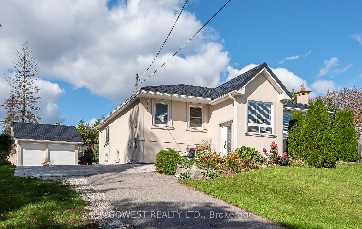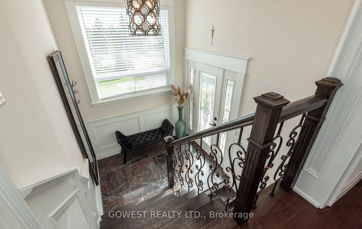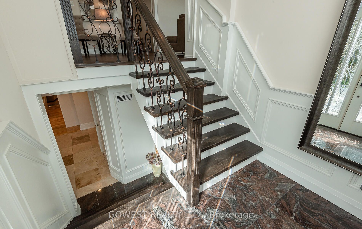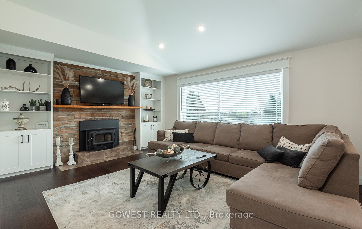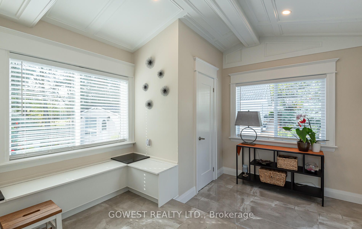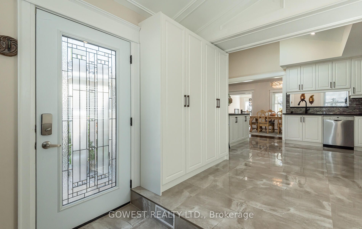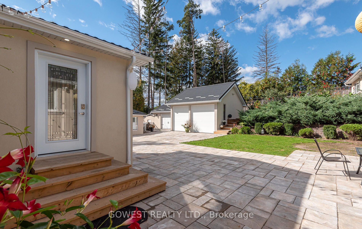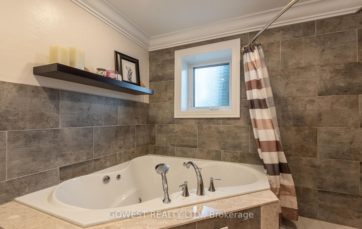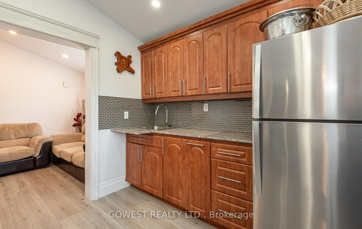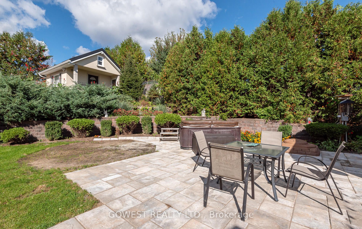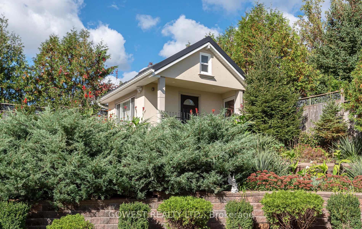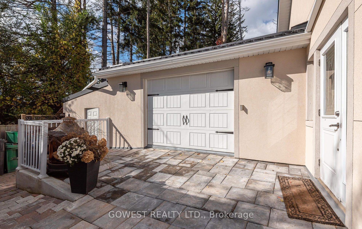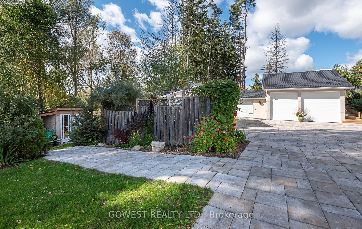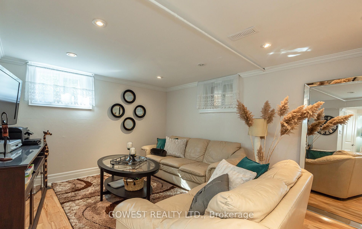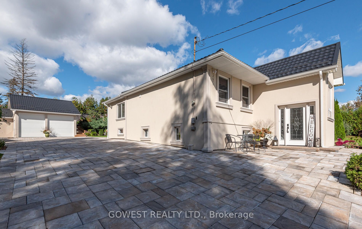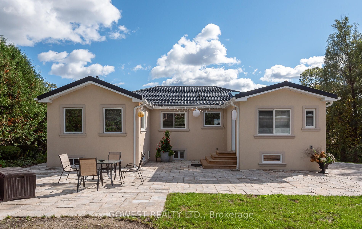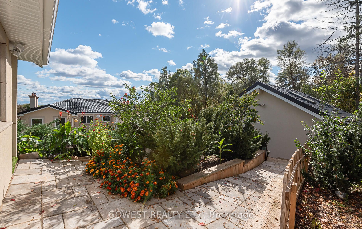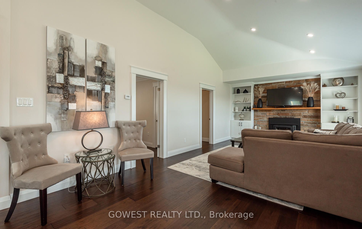
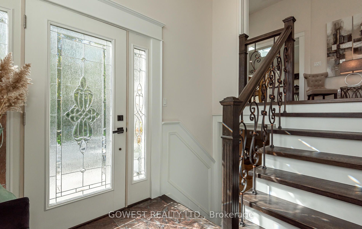
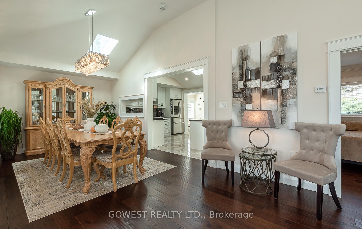
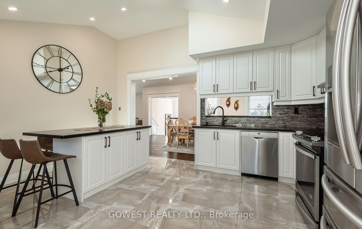
Selling
2670 Embleton Road, Brampton, ON L6X 0E2
$1,429,000
Description
Impressive Renovated Bungalow 2 Bed (Originally 3) Just Minutes from the City! This beautifully updated bungalow offers the best of both worlds peaceful living just outside the city, yet only minutes from everything it has to offer. With thoughtful renovations and true pride of ownership, this home is a real showstopper. Originally a 3bed layout, it has been converted into a spacious 2bed home, featuring a stunning new kitchen complete with heated floors, skylights, and a central island ,perfect for any culinary enthusiast. The living room boasts a wood-burning fireplace and custom built-ins, seamlessly connected to the dining area, creating an inviting and open space ideal for entertaining. The fully finished basement offers incredible versatility with two additional bedrooms, a family room, and a full bathroom ,ideal for guests or extended family .Additional highlights include: Freshly painted and meticulously maintained throughout . Accessory buildings perfect for hobbies or additional storage. Three-car garage and plenty of parking space. Beautifully interlocked backyard for outdoor enjoyment. This home truly has it all, style, space, comfort, and location. Come and see for yourself, you wont be disappointed!
Overview
MLS ID:
W12065446
Type:
Detached
Bedrooms:
4
Bathrooms:
3
Square:
1,300 m²
Price:
$1,429,000
PropertyType:
Residential Freehold
TransactionType:
For Sale
BuildingAreaUnits:
Square Feet
Cooling:
Central Air
Heating:
Forced Air
ParkingFeatures:
Detached
YearBuilt:
51-99
TaxAnnualAmount:
6087.68
PossessionDetails:
Flexible
Map
-
AddressBrampton
Featured properties

