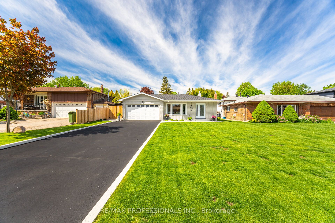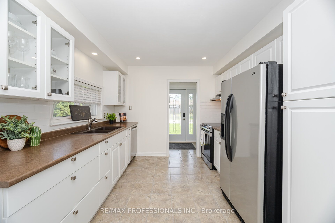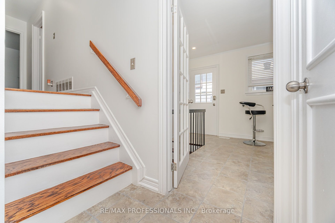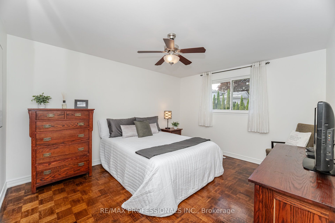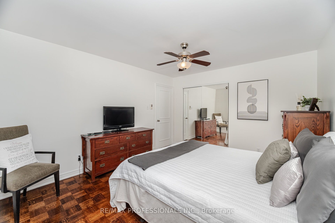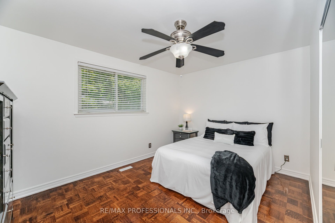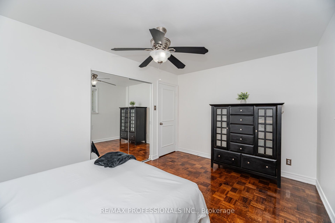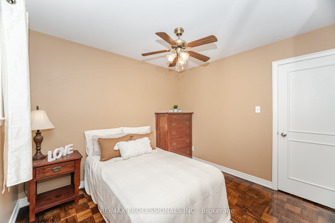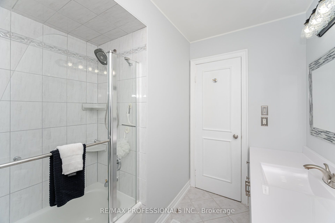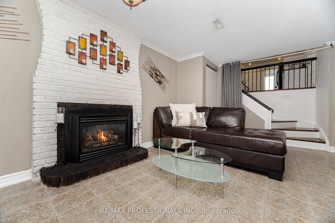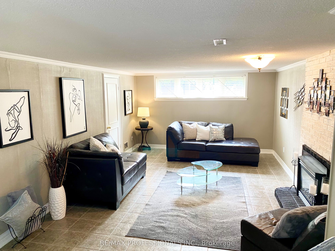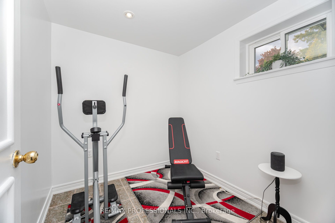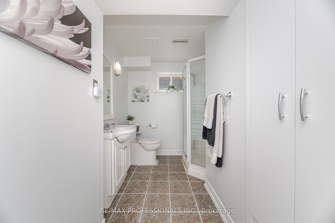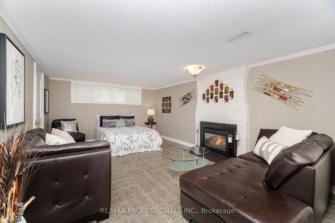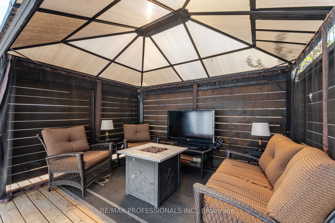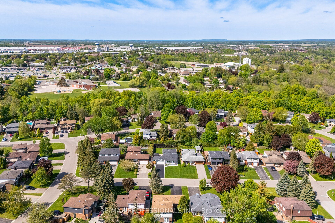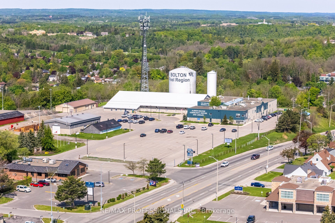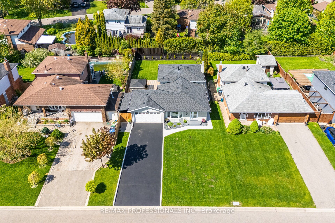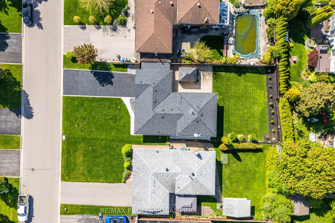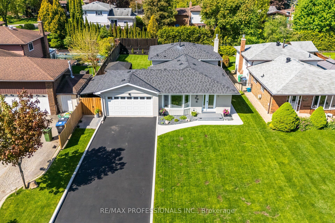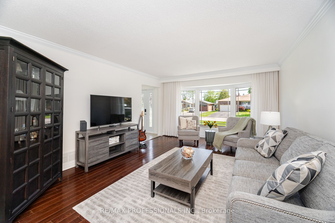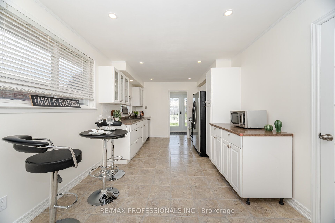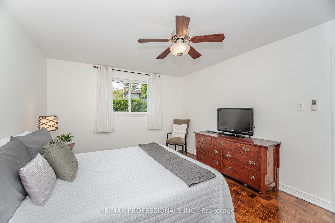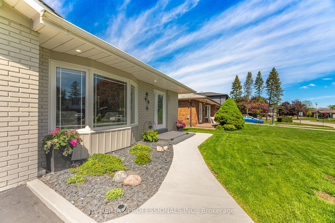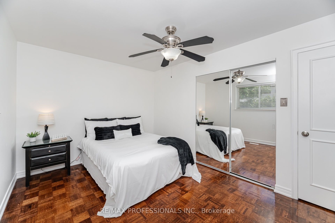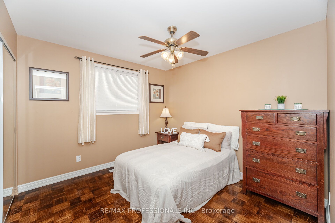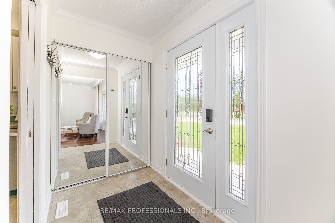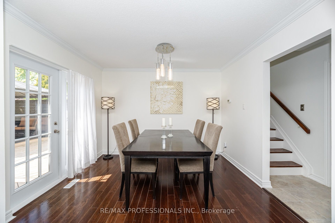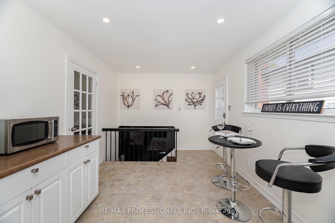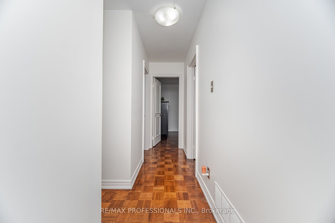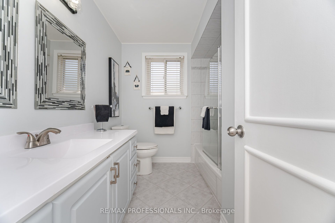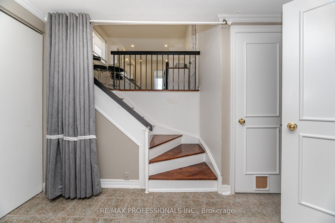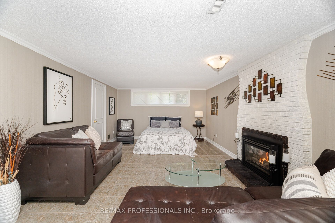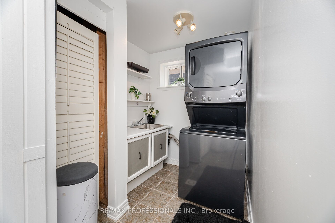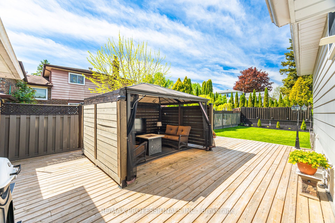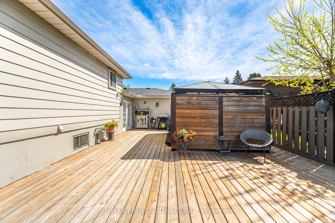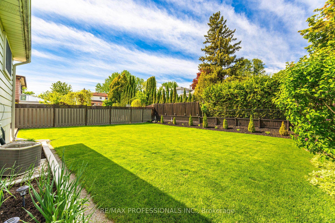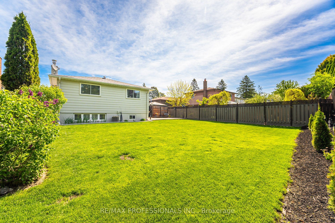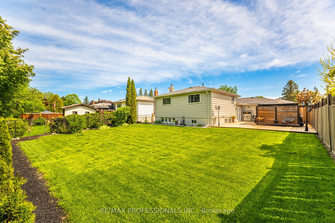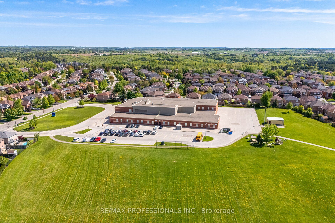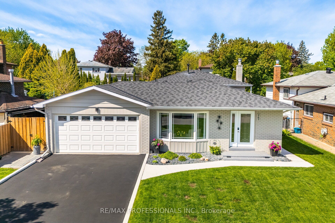
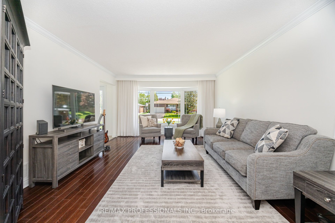
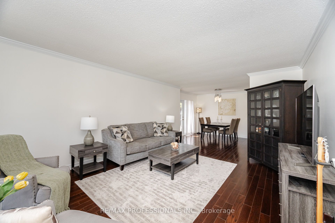
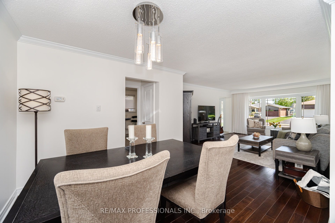
Selling
267 Bell Air Drive, Caledon, ON L7E 2A2
$1,233,800
Description
Welcome To This Impeccable & Rarely Offered Property, Perfectly Situated In Bolton East's Most Desirable South Hill. "Bell Air Drive" is a Quiet, Non-Feeder Street, With Access to Ravine Trails, No Sidewalks, and Large Space Between Houses. It's a Short Walk to All Essential Amenities & Services Such As Medical, Shopping, Restaurants, Catholic & Public Schools and A Few Minute Drive to Big Box Stores, Downtown Bolton, Fitness Centres & Hwys. High School Bus Pickup at Corner of Bell Air and Ellwood. This Upgraded 3 Level Backsplit, with Spectacular Curb Appeal and a Pool Sized Lot of 55' x 132.49' Features, 3 Bedrooms, 2 Baths, a Large Bright White Eat-in Family Size Kitchen with Walkout, Pot Lights, Subway Tile Backsplash, Stainless Steel Appliances, and Overlooks Lower Level Family Room with Gas Fireplace, Exercise Room, Laundry & 3-Piece Bathroom. Ideal for Overnight Guests/In Law Suite. Open Concept Living /Dining Room, and Walkout to a Private 31'x 22' Deck and Large Landscaped Backyard. Perfect for Entertaining Your Family & Friends. Dine Inside or Outside or Simply, Sit Back & Relax Watching Your Favourite Show in the Private 10' x 12' Hardtop Gazebo with Custom Wooden Privacy Walls and Electricity. Whether You Have 6 SUV's or 8 Small Cars This Double Sized Driveway with a Double Car Garage that Accesses the Backyard, Accommodates All of Your Needs. A Double Gated, 21'4" x 7'11" Shingled Overhang Provides Additional Storage for Your Summer or Winter Toys (i.e. A Seadoo/Skidoo, ATV, Bikes) or Simply Store Your Lawn Equipment Without Taking Up Space in Your in Your Garage.Looking to Downsize, Raise a Young Family or Expand, This Property Offers It All. This is the Ideal Family Home in the Best Location. Bolton Offers That Small Town Feel & The Conveniences of City Living.
Overview
MLS ID:
W12161804
Type:
Detached
Bedrooms:
3
Bathrooms:
2
Square:
1,300 m²
Price:
$1,233,800
PropertyType:
Residential Freehold
TransactionType:
For Sale
BuildingAreaUnits:
Square Feet
Cooling:
Central Air
Heating:
Forced Air
ParkingFeatures:
Attached
YearBuilt:
Unknown
TaxAnnualAmount:
4798.61
PossessionDetails:
60/90 Days/TBA
🏠 Room Details
| # | Room Type | Level | Length (m) | Width (m) | Feature 1 | Feature 2 | Feature 3 |
|---|---|---|---|---|---|---|---|
| 1 | Living Room | Main | 5.15 | 3.97 | Open Concept | Bay Window | Crown Moulding |
| 2 | Dining Room | Main | 3.45 | 3.4 | W/O To Patio | Combined w/Living | Crown Moulding |
| 3 | Kitchen | Main | 6.58 | 3.01 | Family Size Kitchen | Overlooks Family | Walk-Out |
| 4 | Primary Bedroom | Upper | 4.23 | 3.53 | Overlooks Backyard | West View | Closet Organizers |
| 5 | Bedroom 2 | Upper | 4.26 | 3.03 | Overlooks Backyard | West View | Closet Organizers |
| 6 | Bedroom 3 | Upper | 3.16 | 3.05 | North View | Ceiling Fan(s) | Mirrored Closet |
| 7 | Family Room | Lower | 6.76 | 3.1 | Gas Fireplace | Above Grade Window | West View |
| 8 | Exercise Room | Lower | 2.22 | 2.06 | West View | Above Grade Window | Ceramic Floor |
| 9 | Laundry | Lower | 3.54 | 1.9 | South View | Above Grade Window | Ceramic Floor |
Map
-
AddressCaledon
Featured properties

