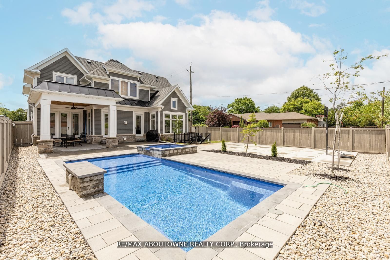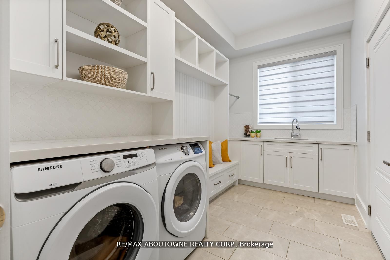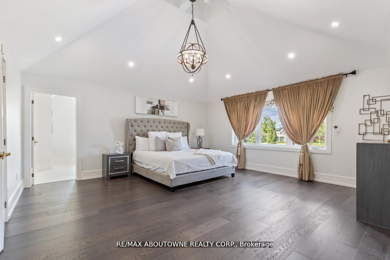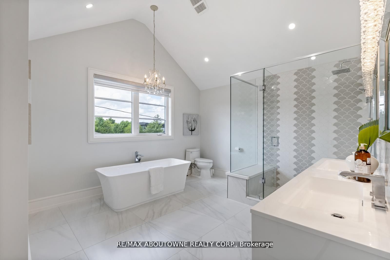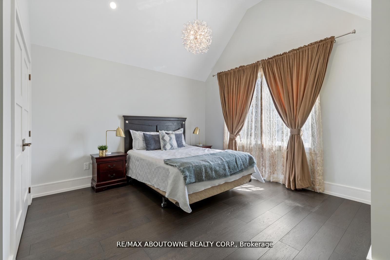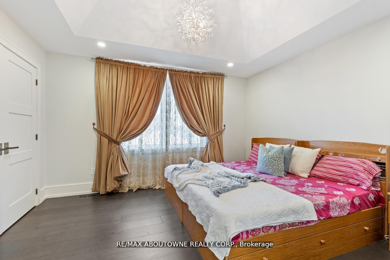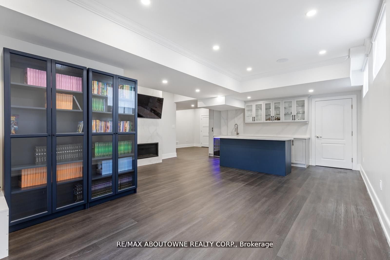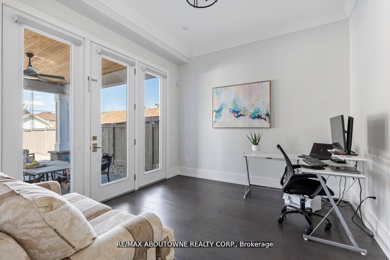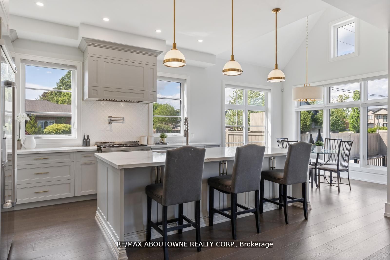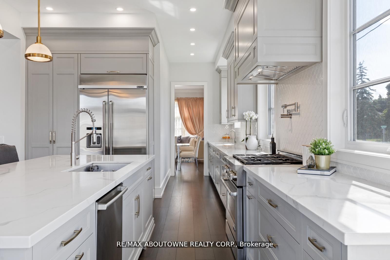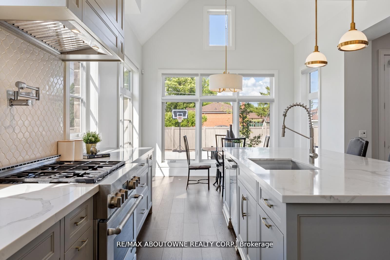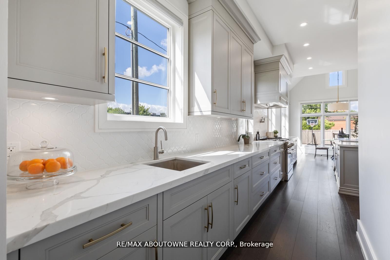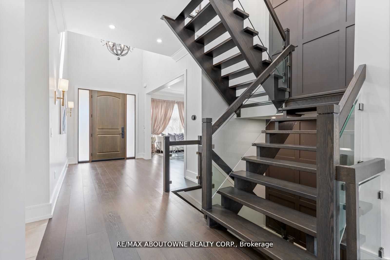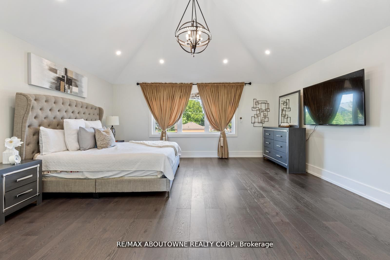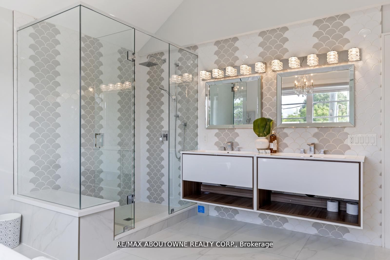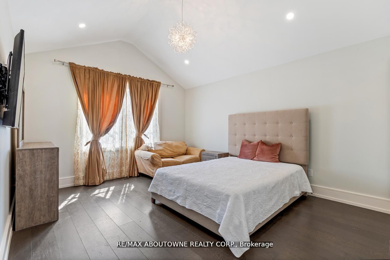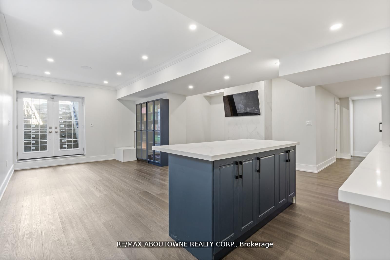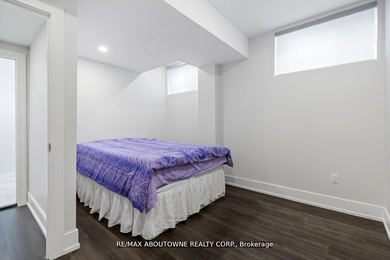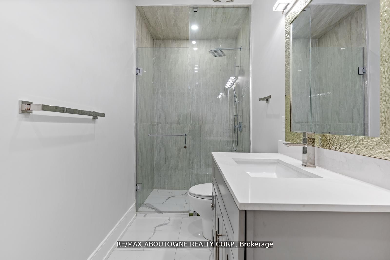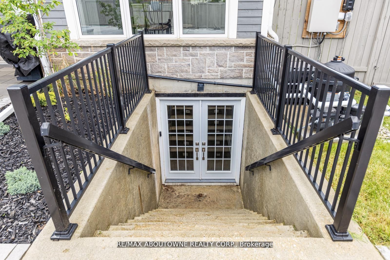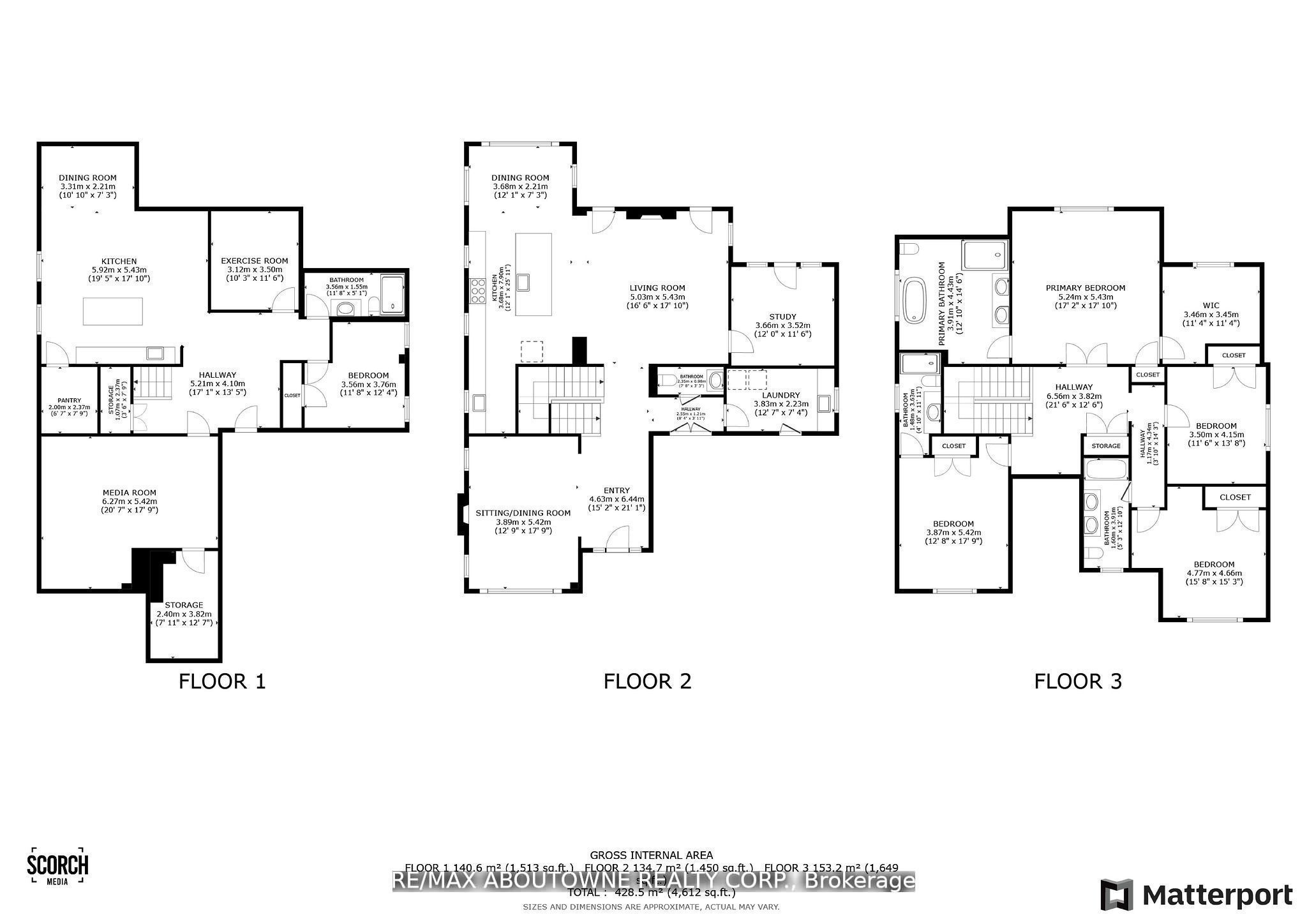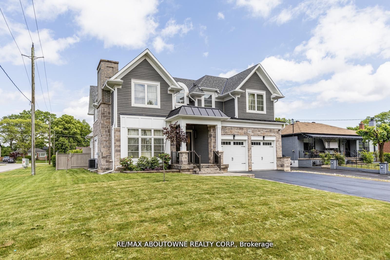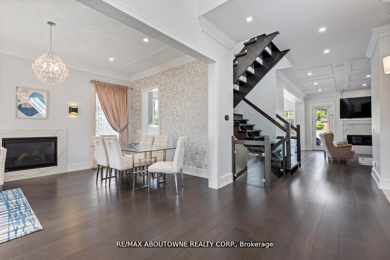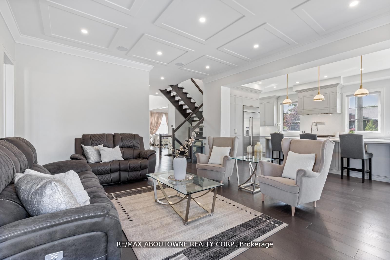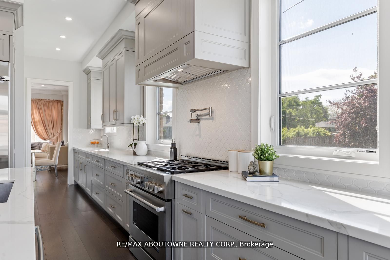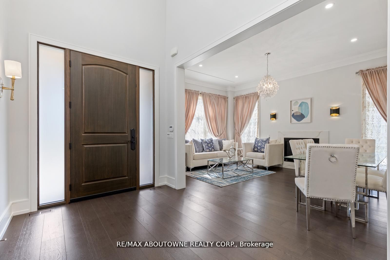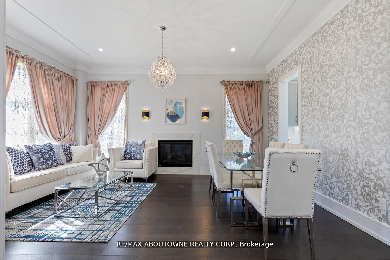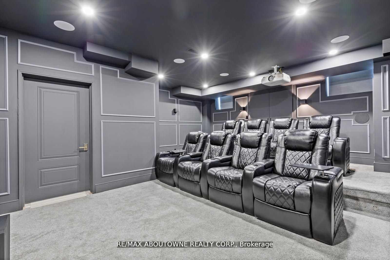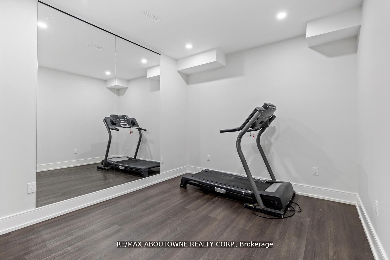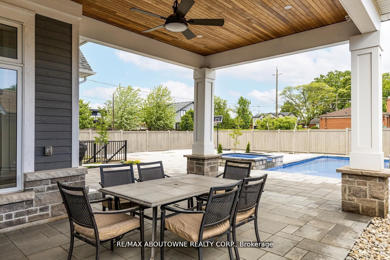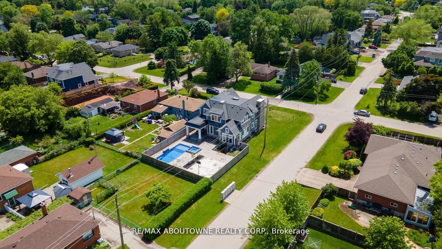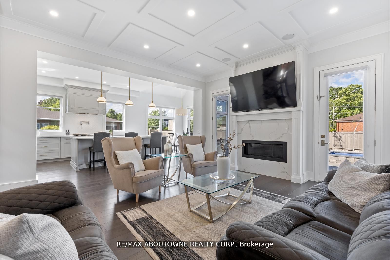
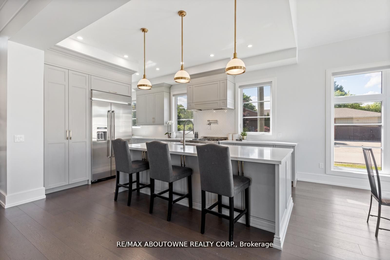
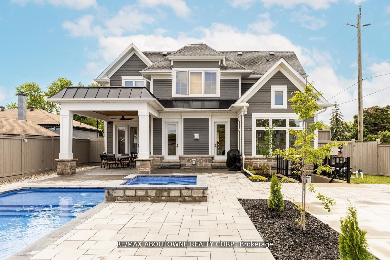
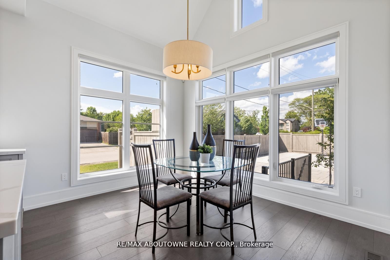
Selling
265 Woodale Avenue, Oakville, ON L6K 2N3
$3,099,000
Description
This exquisite custom built 4 + 1 bedroom 4.5 bath home in Oakville boasts an array of features designed to elevate your living experience. You're greeted by a spacious interior complemented by hardwood flooring T/O the main &upper floors, providing both elegance & durability. The kitchen features a large island equipped w/top-of-the-line appliances, including Jennair fridge & stove, a Bosch dishwasher & a Samsung laundry set. Enjoy an immersive cinematic experience in the home theatre, featuring eight A1-grade Italian leather seats for ultimate comfort. Built-in speakers in both the main floor & basement allow you to immerse yourself in sound T/O the home. Step into the backyard oasis, complete with a Latham pool fiberglass pool (14x30) and spa (7.9x7.9), providing the perfect setting for leisurely swims & tranquil moments. Additionally, enjoy the covered porch & basketball court, offering endless outdoor enjoyment. The walk-up basement features a wet bar, gym room, & a cozy bedroom, providing versatile spaces for various activities & accommodations. 3 gas F/P's spread warmth & ambiance/O the home, while skylights invite natural light to illuminate the space. With meticulous attention to detail, this home has been freshly painted. Plus, with recent additions including the pool (built in 2023) & the fully legal basement (approved in 2022), you can enjoy peace of mind &modern amenities. Situated on a spacious corner lot measuring 60x141.50, this property offers both privacy & ample outdoor space for recreation & relaxation.
Overview
MLS ID:
W12207979
Type:
Detached
Bedrooms:
5
Bathrooms:
5
Square:
3,250 m²
Price:
$3,099,000
PropertyType:
Residential Freehold
TransactionType:
For Sale
BuildingAreaUnits:
Square Feet
Cooling:
Central Air
Heating:
Forced Air
ParkingFeatures:
Attached
YearBuilt:
Unknown
TaxAnnualAmount:
13990
PossessionDetails:
TBA
Map
-
AddressOakville
Featured properties

