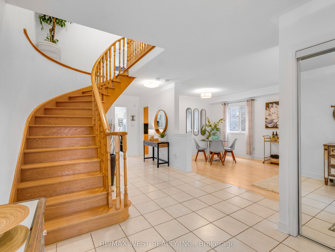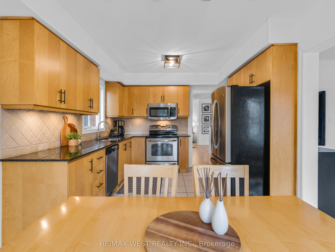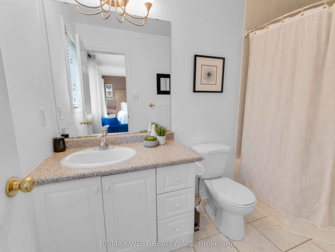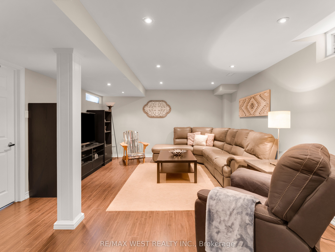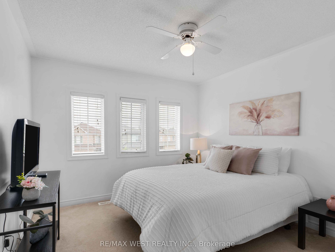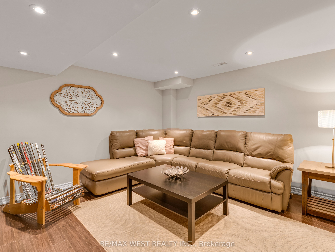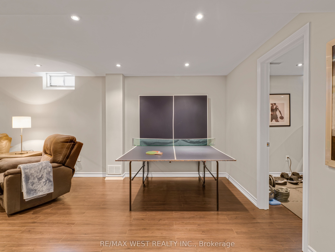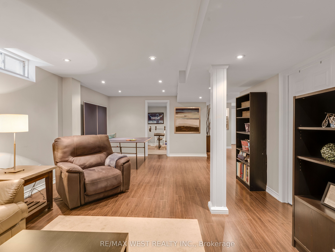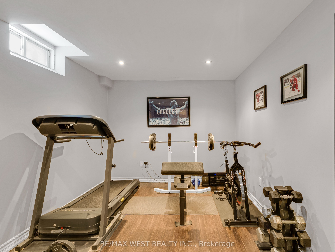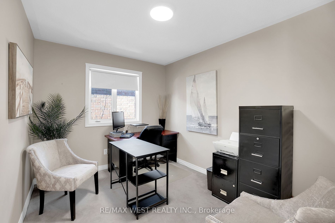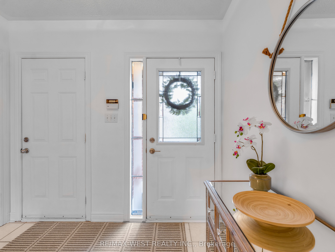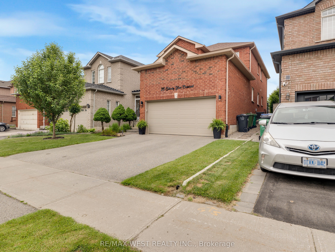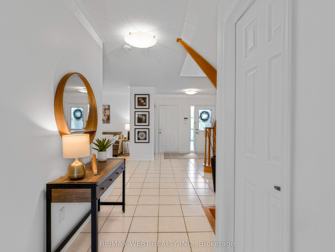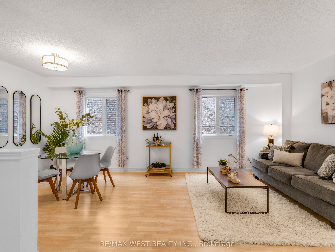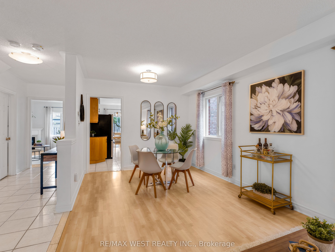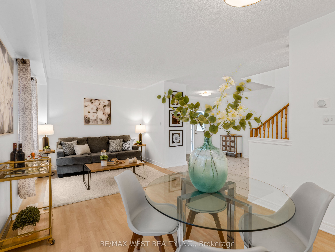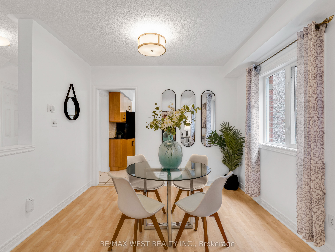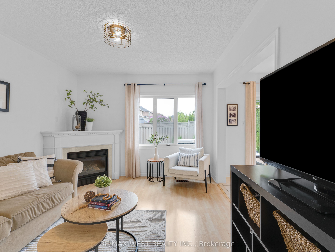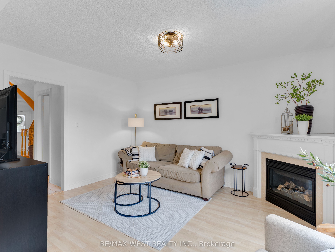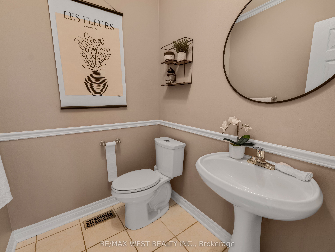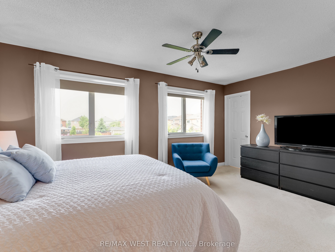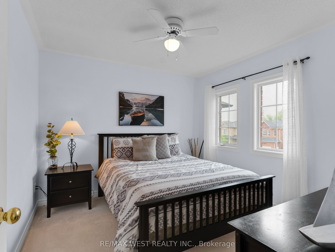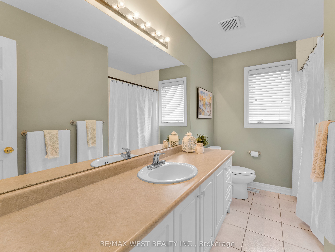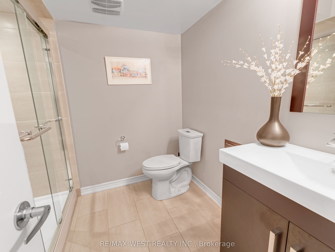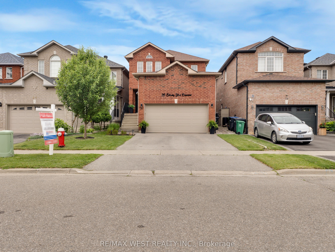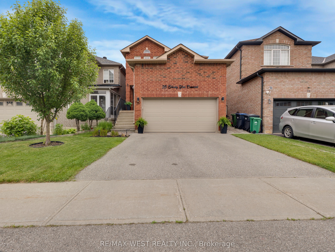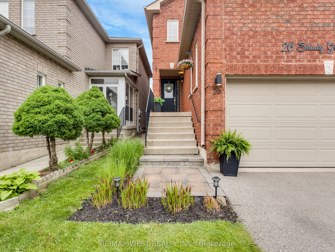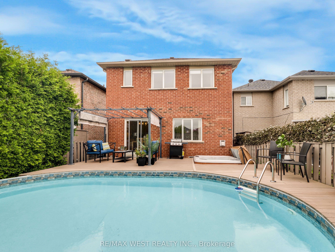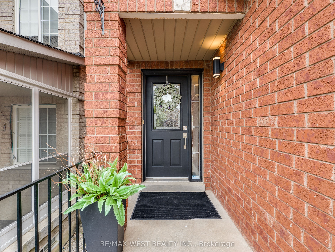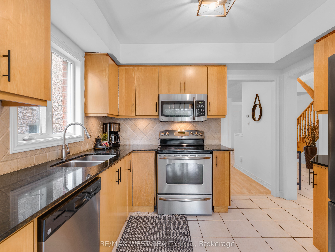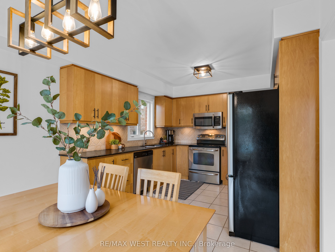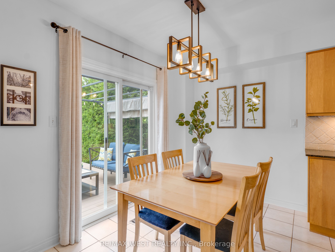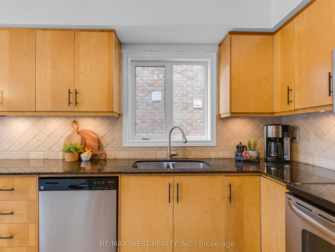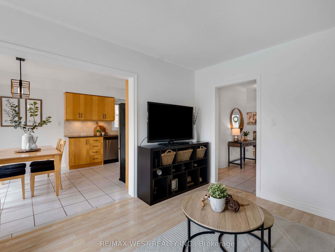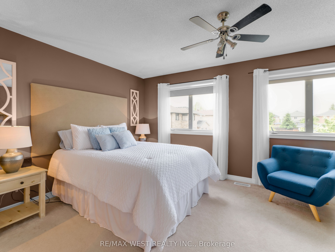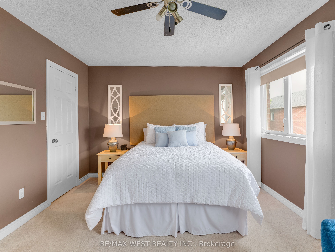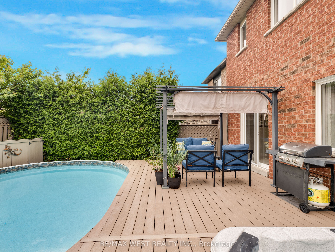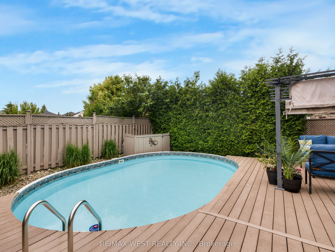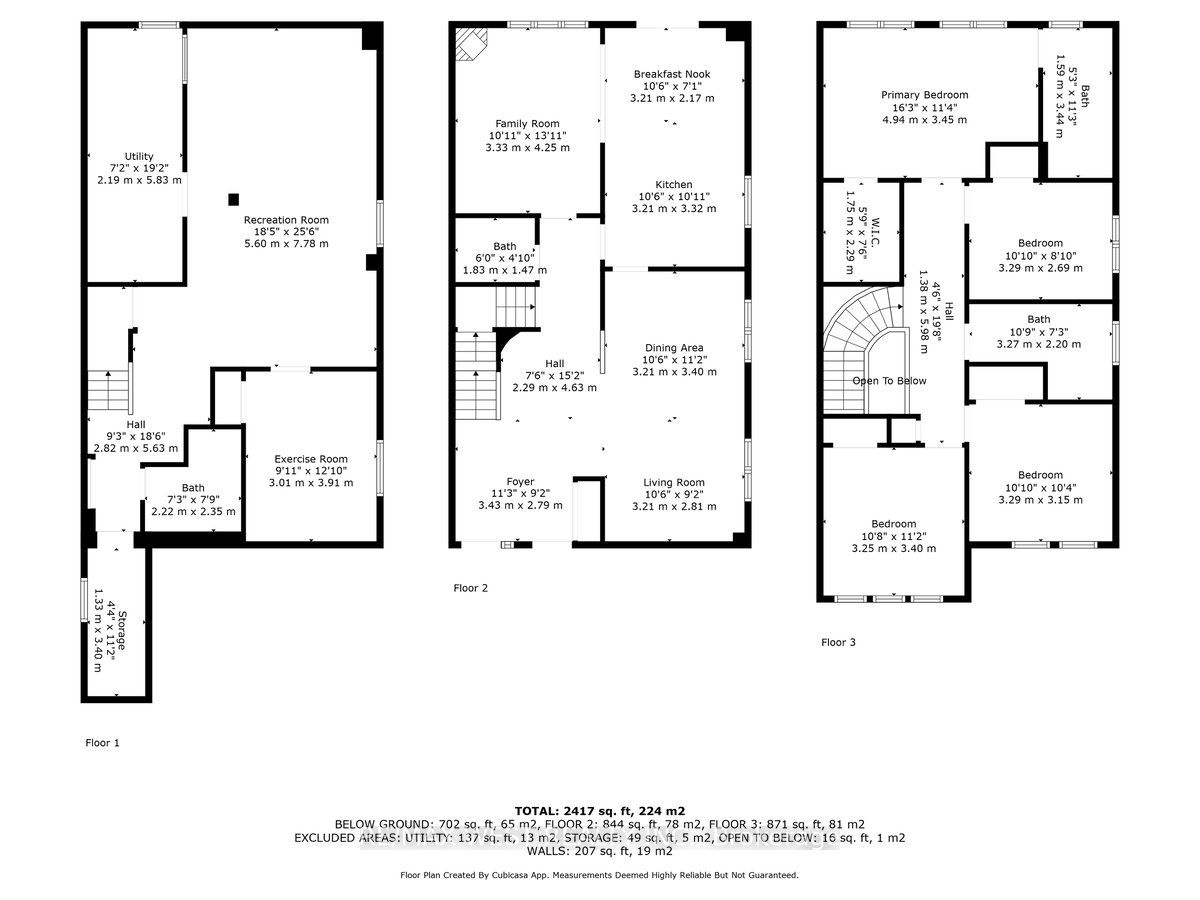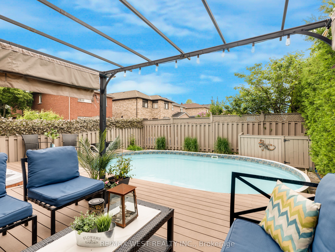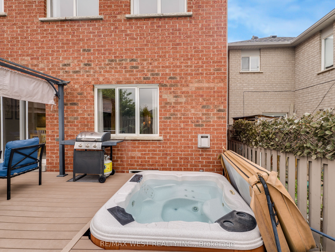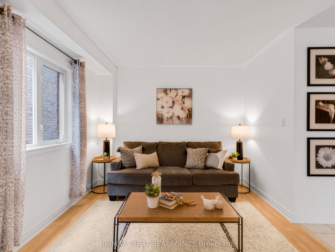
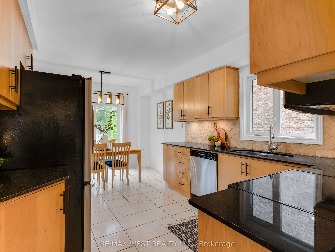
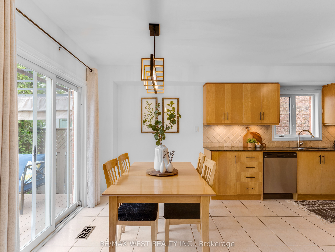
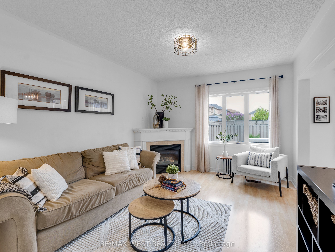
Selling
26 Shady Glen Crescent, Caledon, ON L7E 2K4
$1,169,900
Description
Welcome to this meticulously maintained detached 4 bedroom 4 bath home in Bolton's south hill! This home features a finished basement and an 15x22 foot above ground pool! This home is over 2000 square ft above grade plus approx. another 1000 square ft in the basement. features include a spacious layout with a large and inviting foyer having garage access. Living & dining room combo perfect for those large family gathering with separate kitchen and family room. Family room has a gas fireplace perfect for those cozy movie nights! Modern eat-in kitchen with granite countertops, stainless steel appliances, underground sink, backsplash, and valance lighting. Also includes a walk out to a fabulous composite deck with above ground pool and hot tub - your own private oasis! 4 spacious bedrooms on the upper level with 4 piece ensuite and walk-in closet in the primary bedroom. Finished basement with laminate flooring, pot lights and a 5th bedroom/gym/office space and beautiful 3pc bathroom with stand up shower. Perfect for entertaining or for extended family members when visiting. Large laundry area and cold cellar for all your preserves! Located on a family-friendly quiet Crescent and walkable to all of Bolton's amenities and a few minute walk to St. John the Baptist school. don't miss this one!
Overview
MLS ID:
W12211367
Type:
Detached
Bedrooms:
5
Bathrooms:
4
Square:
2,250 m²
Price:
$1,169,900
PropertyType:
Residential Freehold
TransactionType:
For Sale
BuildingAreaUnits:
Square Feet
Cooling:
Central Air
Heating:
Forced Air
ParkingFeatures:
Attached
YearBuilt:
Unknown
TaxAnnualAmount:
5298
PossessionDetails:
FLEX
🏠 Room Details
| # | Room Type | Level | Length (m) | Width (m) | Feature 1 | Feature 2 | Feature 3 |
|---|---|---|---|---|---|---|---|
| 1 | Foyer | Main | 3.43 | 2.79 | Tile Floor | Circular Oak Stairs | Access To Garage |
| 2 | Living Room | Main | 3.21 | 2.81 | Laminate | Window | Combined w/Dining |
| 3 | Dining Room | Main | 3.21 | 3.4 | Laminate | Window | Combined w/Living |
| 4 | Kitchen | Main | 3.21 | 3.32 | Tile Floor | Stainless Steel Appl | Granite Counters |
| 5 | Breakfast | Main | 3.21 | 2.17 | Tile Floor | W/O To Deck | Overlooks Family |
| 6 | Family Room | Main | 3.33 | 4.25 | Laminate | Gas Fireplace | Window |
| 7 | Primary Bedroom | Upper | 4.94 | 3.45 | 4 Pc Ensuite | Walk-In Closet(s) | Window |
| 8 | Bedroom 2 | Upper | 3.29 | 2.69 | Closet | Window | — |
| 9 | Bedroom 3 | Upper | 3.29 | 3.15 | Closet | Window | — |
| 10 | Bedroom 4 | Upper | 3.25 | 3.4 | Closet | Window | — |
| 11 | Recreation | Lower | 5.6 | 7.78 | Laminate | Open Concept | Pot Lights |
| 12 | Utility Room | Lower | 2.19 | 5.83 | Concrete Floor | Laundry Sink | — |
| 13 | Exercise Room | Lower | 3.01 | 3.91 | Laminate | Pot Lights | Separate Room |
Map
-
AddressCaledon
Featured properties

