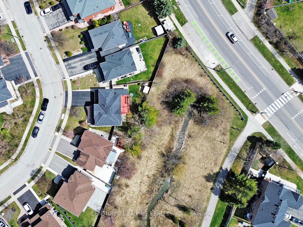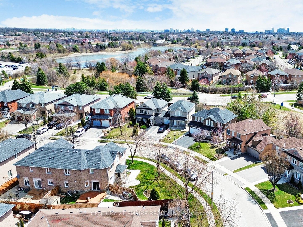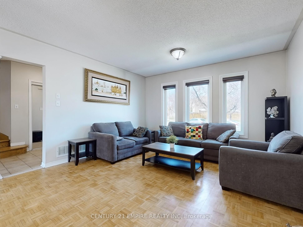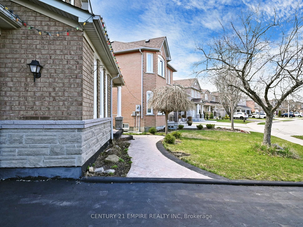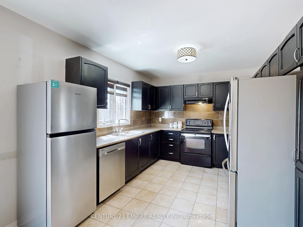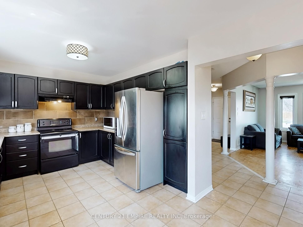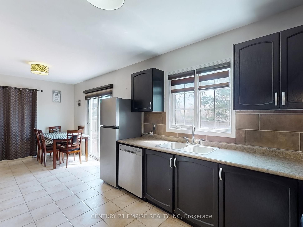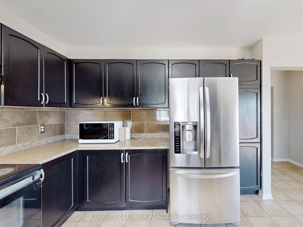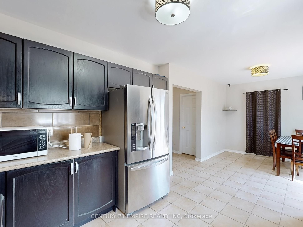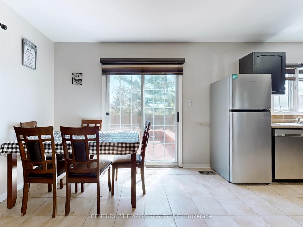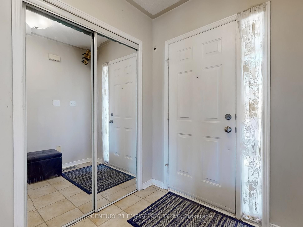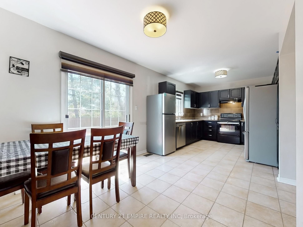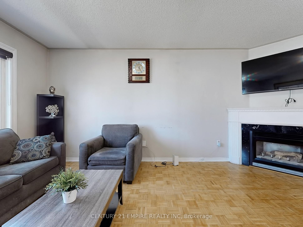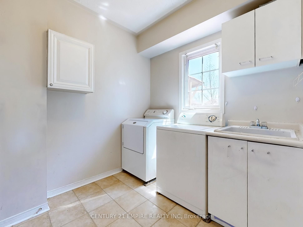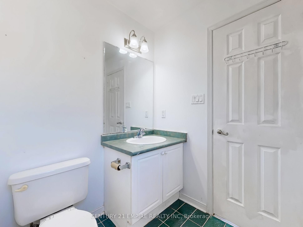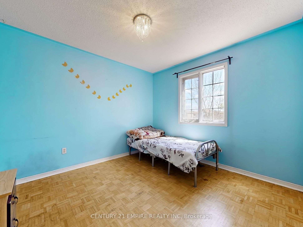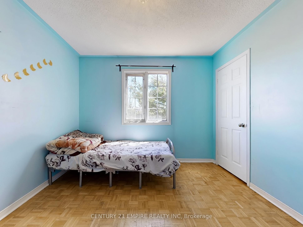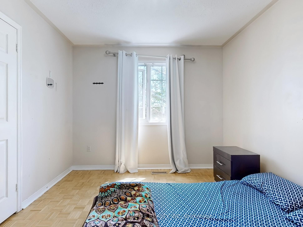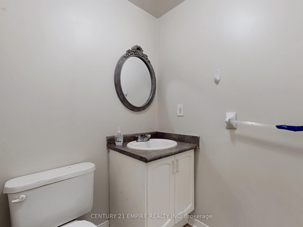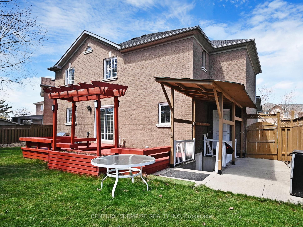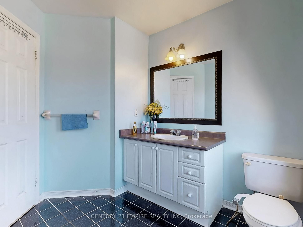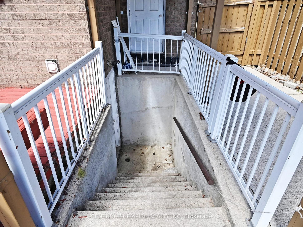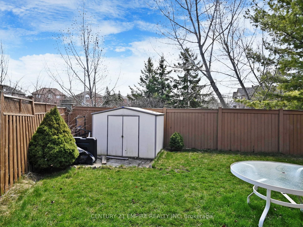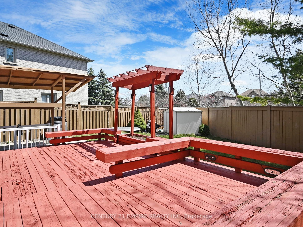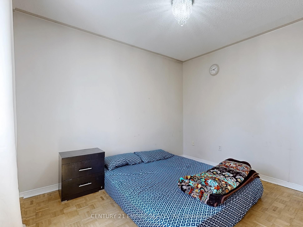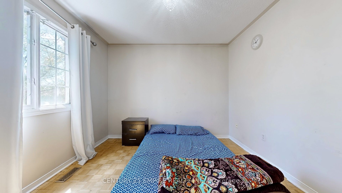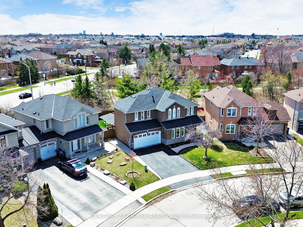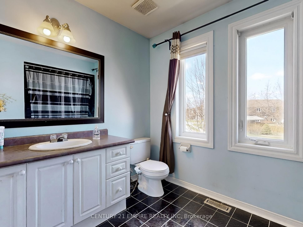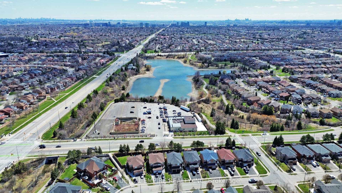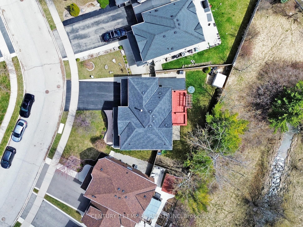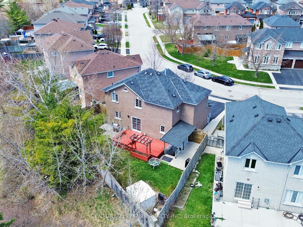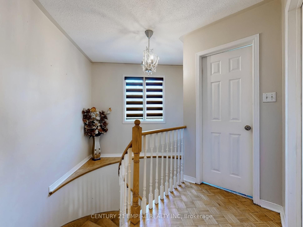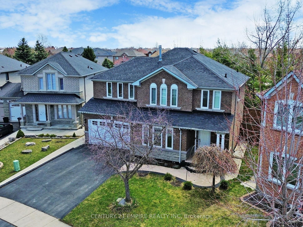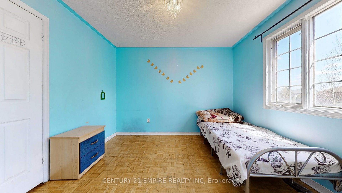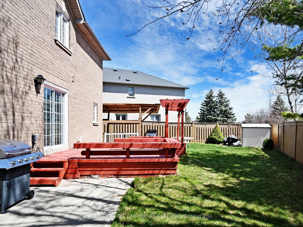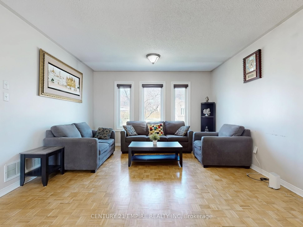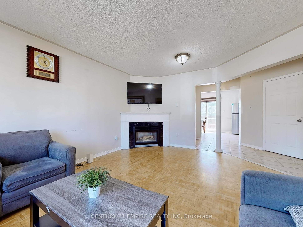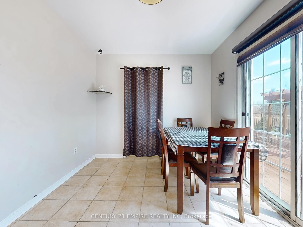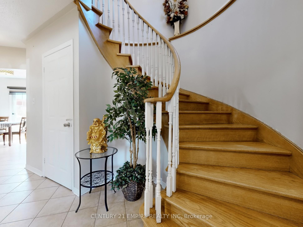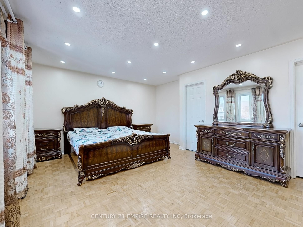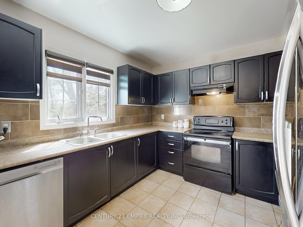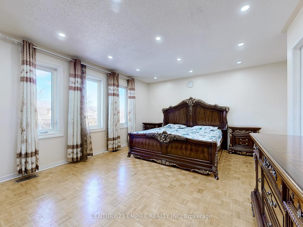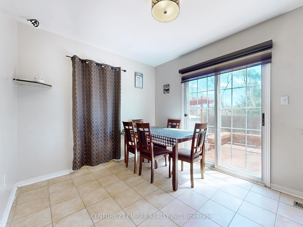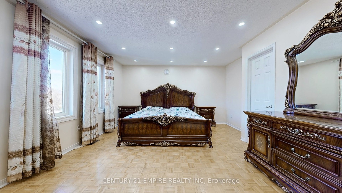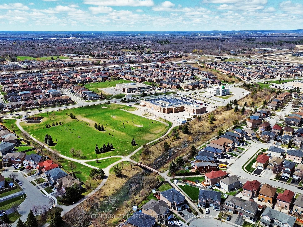
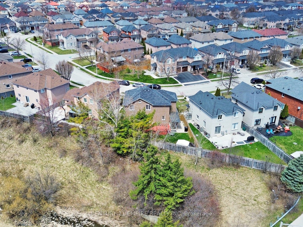
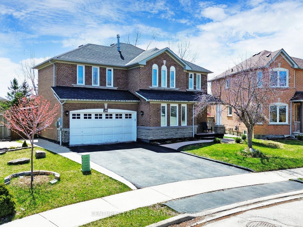
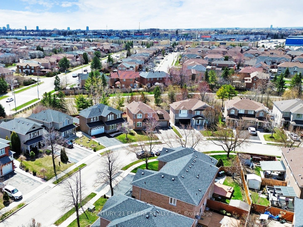
Selling
26 Dolphin Song Crescent, Brampton, ON L6R 2A4
$1,199,000
Description
Location! Location! Location! Presenting Absolute showstopper Double Car Garage Detached on a Large Premium Pie Shape RAVINE LOT in * high demand location * of most prestigious Sandringham-wellington community of Brampton. This Beautiful 2 storey Detached is rare find features spacious 4+2 bedroom , 4 washroom with upto 6 car parking, Main Floor Laundry, Solid Oak Staircase, Fenced Private Back Yard Overlooking Ravine With Large 2 Tier Deck. Conveniently located, walking distance to Trinity mall, worship place, schools, transit, parks and close to hwy 410.This beautiful property features Main Level with living/Family room and a beautifully Appointed Kitchen combined with Dining through walkout to the deck. Second level with Spacious Master bedroom with walk-in closet and Ensuite and 3 huge bedrooms with shared 3rd and washroom on upper level. Finished basement 2 bedroom with separate entrance potential to provide extra income$$! Hurry!!This one won't last long.
Overview
MLS ID:
W12105134
Type:
Detached
Bedrooms:
6
Bathrooms:
4
Square:
2,250 m²
Price:
$1,199,000
PropertyType:
Residential Freehold
TransactionType:
For Sale
BuildingAreaUnits:
Square Feet
Cooling:
Central Air
Heating:
Forced Air
ParkingFeatures:
Built-In
YearBuilt:
Unknown
TaxAnnualAmount:
6098.75
PossessionDetails:
TBA
🏠 Room Details
| # | Room Type | Level | Length (m) | Width (m) | Feature 1 | Feature 2 | Feature 3 |
|---|---|---|---|---|---|---|---|
| 1 | Great Room | Main | 5.23 | 4.03 | Window | Parquet | Fireplace |
| 2 | Laundry | Main | 3.45 | 2.25 | Ceramic Floor | Access To Garage | Window |
| 3 | Kitchen | Main | 6.8 | 2.76 | Ceramic Floor | B/I Dishwasher | — |
| 4 | Dining Room | Main | 6.8 | 2.76 | Ceramic Floor | Combined w/Kitchen | W/O To Deck |
| 5 | Primary Bedroom | Second | 5.32 | 3.95 | Parquet | Ensuite Bath | Walk-In Closet(s) |
| 6 | Bedroom 2 | Second | 3.75 | 3.26 | Parquet | Closet | Window |
| 7 | Bedroom 3 | Second | 3.21 | 3.03 | Parquet | Window | Closet |
| 8 | Bedroom 4 | Second | 3.32 | 3.1 | Parquet | Window | Closet |
| 9 | Bedroom 5 | Basement | 3.92 | 2.75 | Laminate | Closet | Window |
| 10 | Bedroom | Basement | 3.9 | 3.1 | Laminate | — | — |
| 11 | Recreation | Basement | 4.6 | 3.66 | Laminate | Open Concept | Window |
Map
-
AddressBrampton
Featured properties

