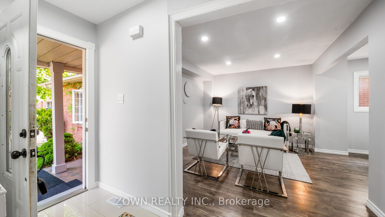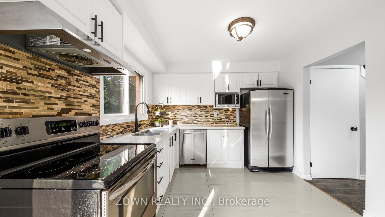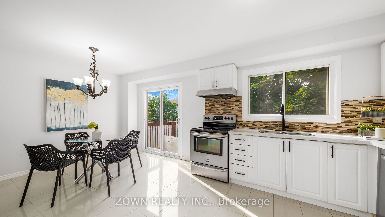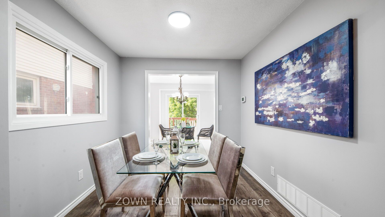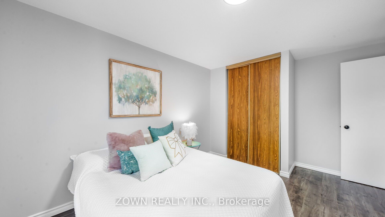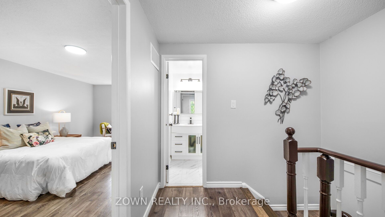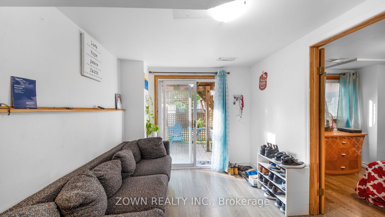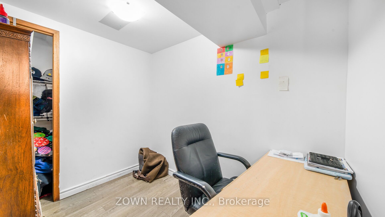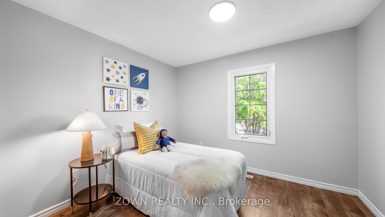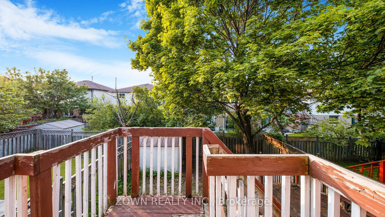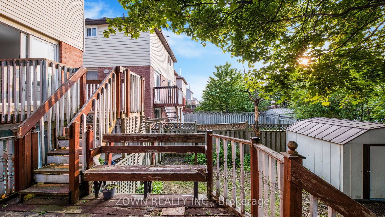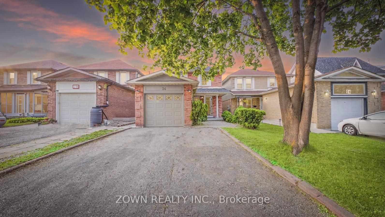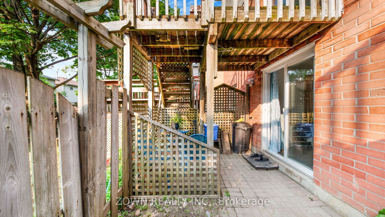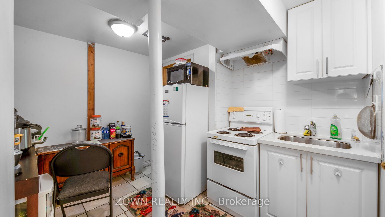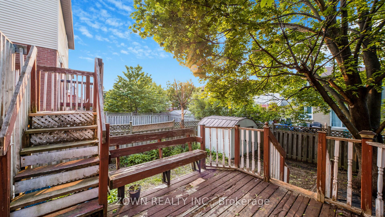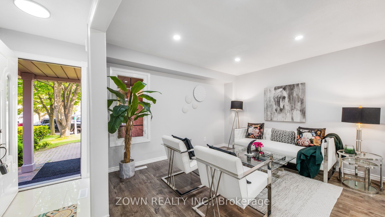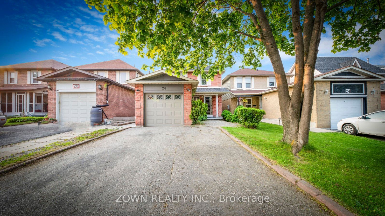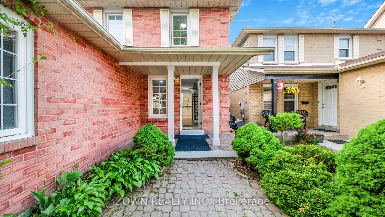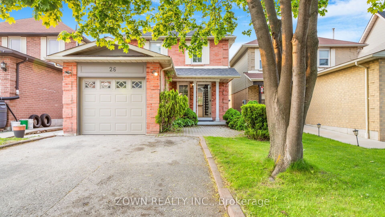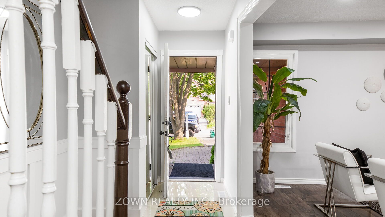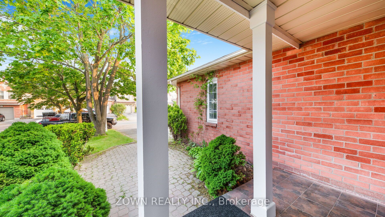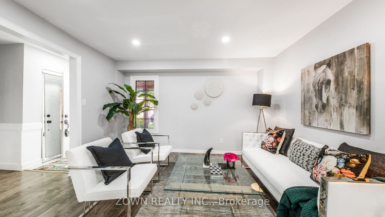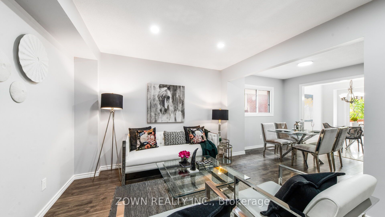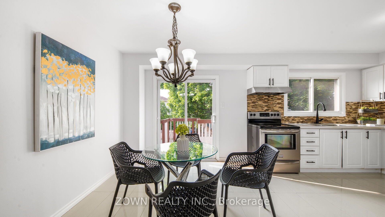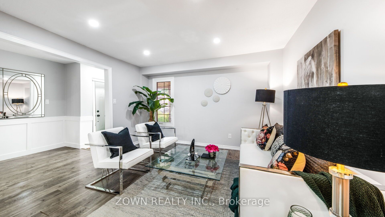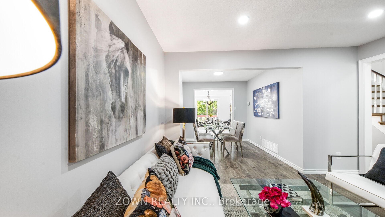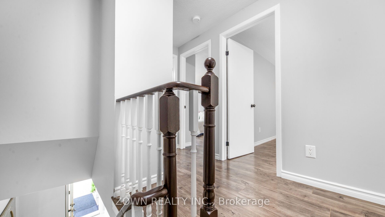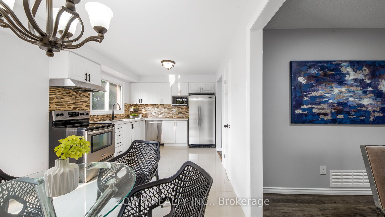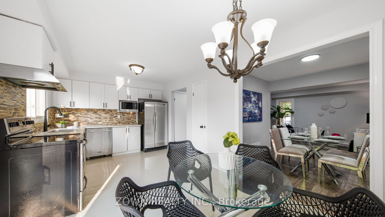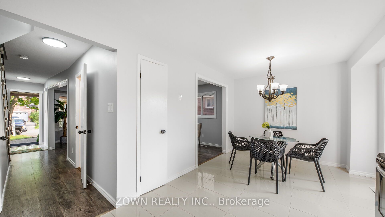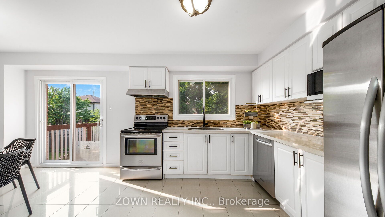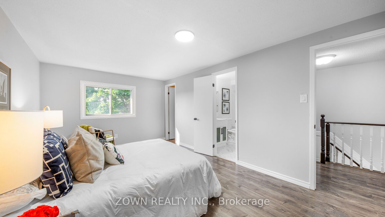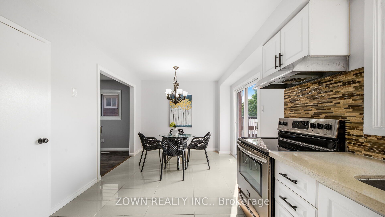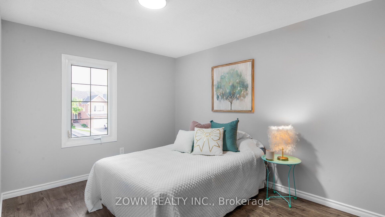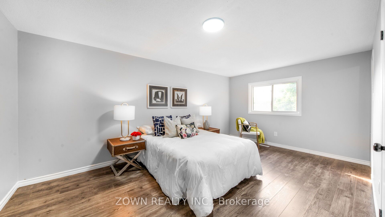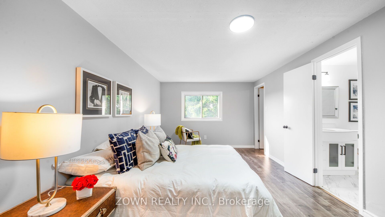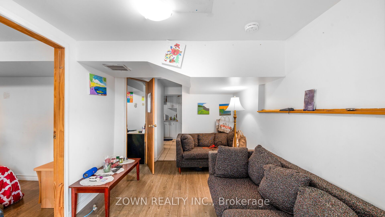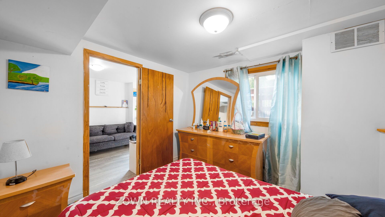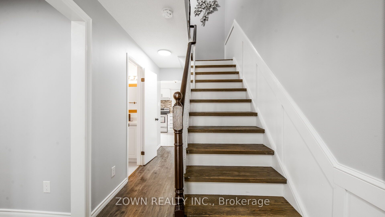
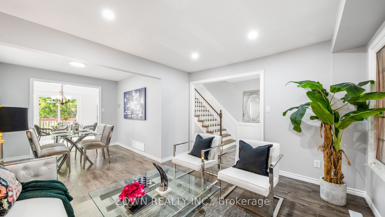
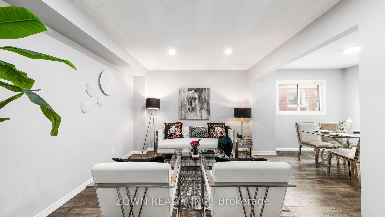

Selling
26 Carr Drive, Ajax, ON L1T 3C9
$869,900
Description
3-Bathroom Move-In Ready Home Featuring a Walk-Out Finished Basement.This beautifully updated home showcases extensive interior and exterior upgrades designed for modern living. The entire house has been freshly painted, including all walls, ceilings, trims, stairways, and window frames, with the stairs, handrail, and beams also receiving a fresh coat for a cohesive look. All lighting has been upgraded to sleek black flush-mount fixtures, and every electrical outlet, switch, and cover has been replaced. Matte black hardware adds a contemporary touch throughout, with all door knobs, hinges, locks, stoppers, and even the main door hardware upgraded. The doorbell and chimes have also been replaced. Bathrooms and kitchen feature new matte black sinks, taps, and bathtub faucets, while regrouting around vanities, tubs, and counters adds a polished finish. The furnace and washroom exhaust vent grills are brand new, and the hardwood floors have been professionally cleaned. Additional updates include new (used) appliances and a tidy, refreshed front and backyard. The backyard also boasts a spacious two-level deckperfect for outdoor entertaining. Ideally located near top-rated schools, Ajax Shopping Mall, and just minutes from Highway 401 and the GO Train, this move-in-ready home offers both comfort and convenience.
Overview
MLS ID:
E12196972
Type:
Detached
Bedrooms:
5
Bathrooms:
3
Square:
1,300 m²
Price:
$869,900
PropertyType:
Residential Freehold
TransactionType:
For Sale
BuildingAreaUnits:
Square Feet
Cooling:
Central Air
Heating:
Forced Air
ParkingFeatures:
Attached
YearBuilt:
Unknown
TaxAnnualAmount:
5664.69
PossessionDetails:
30-60
Map
-
AddressAjax
Featured properties

