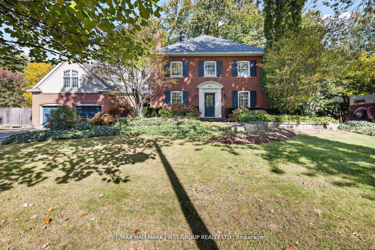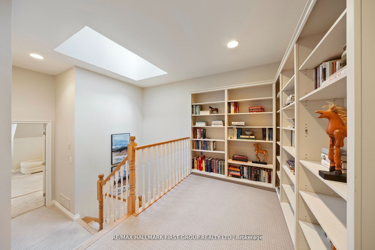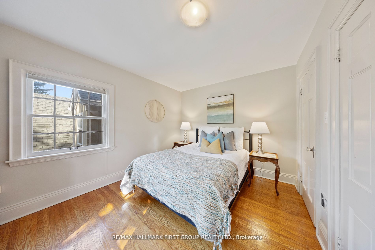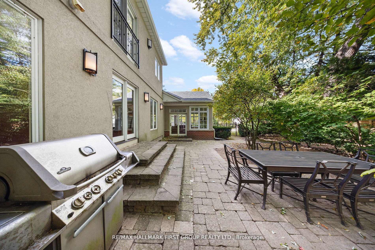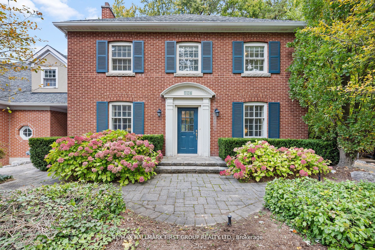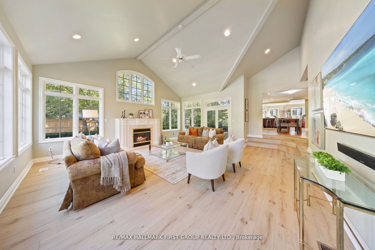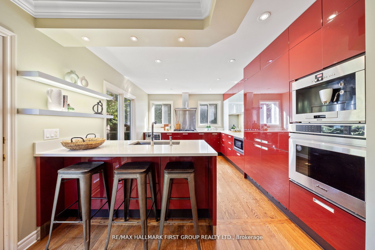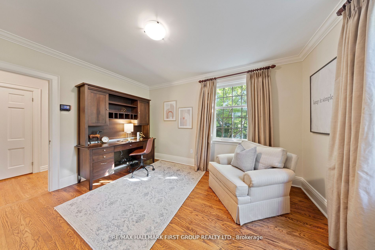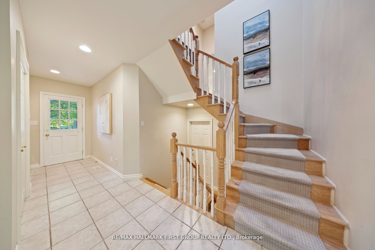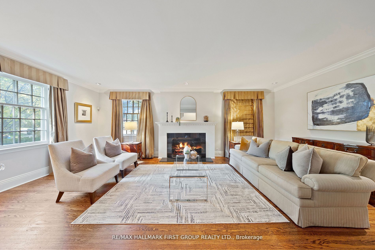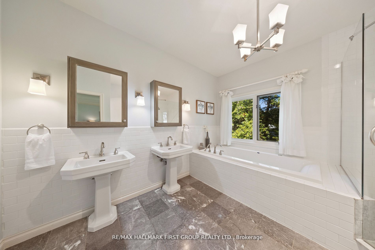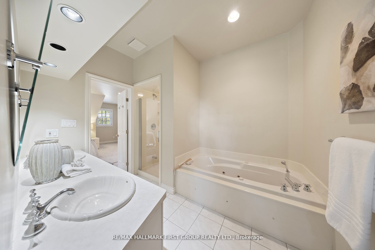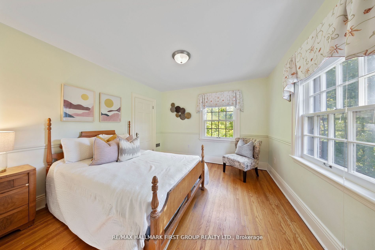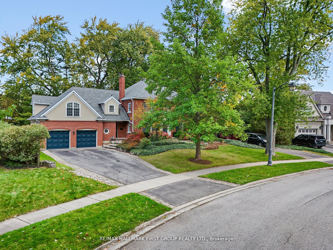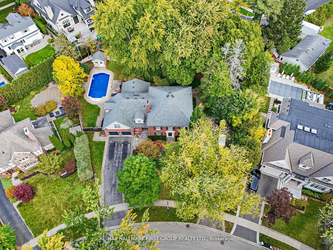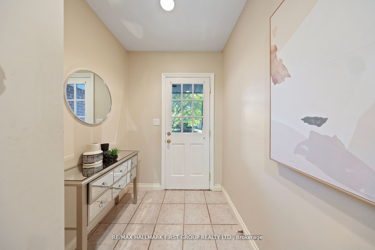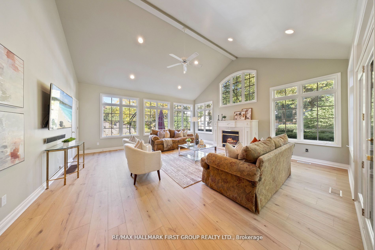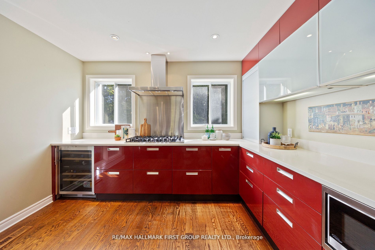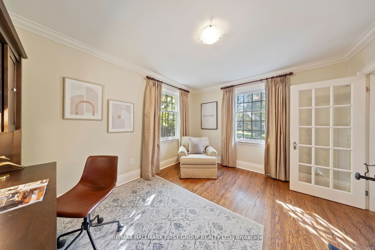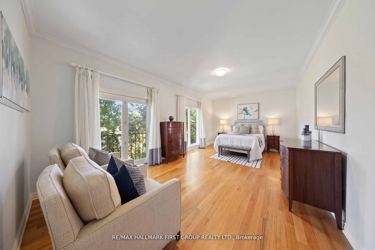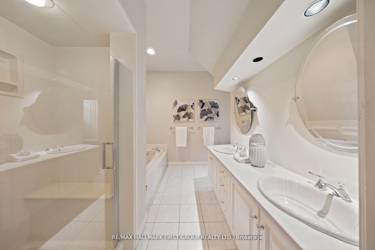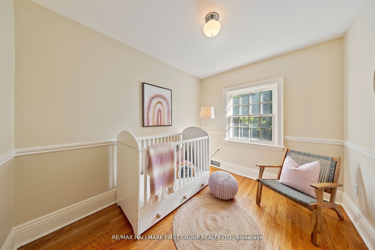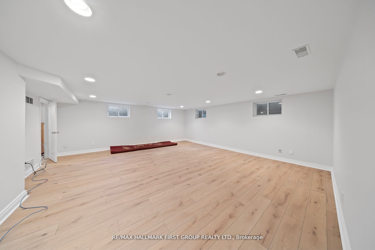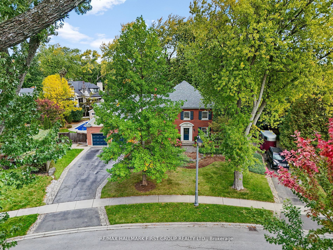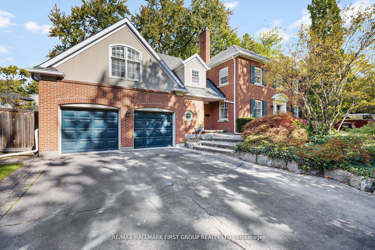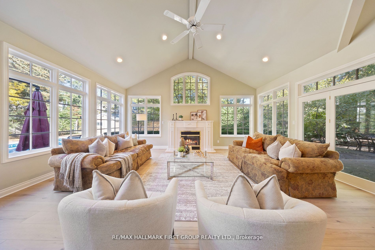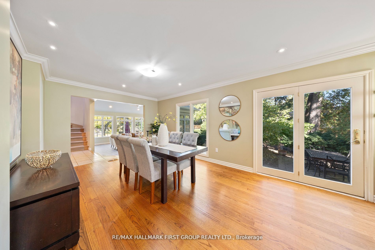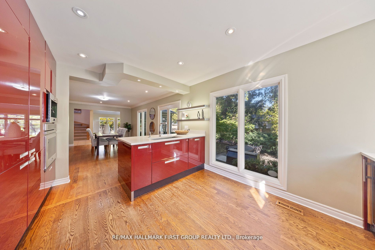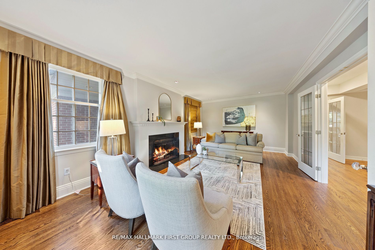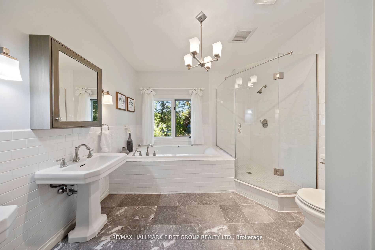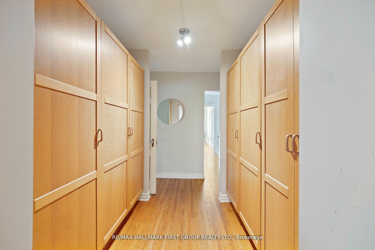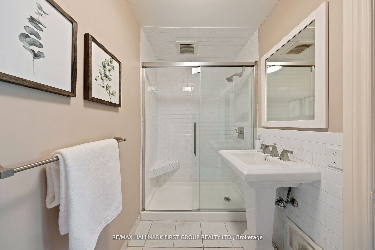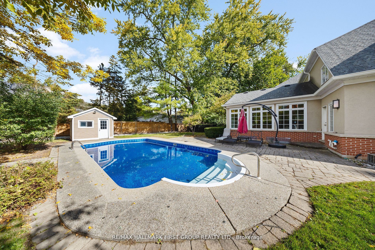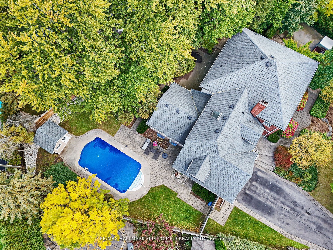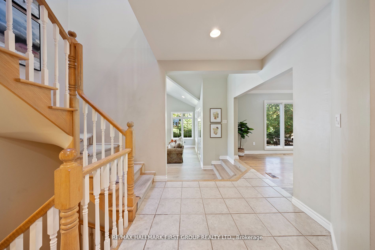
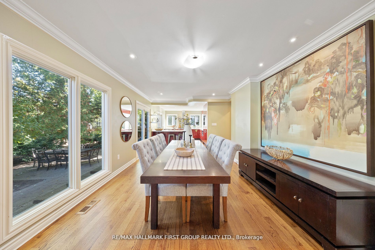
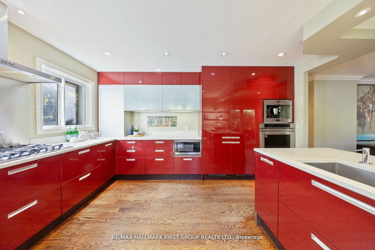
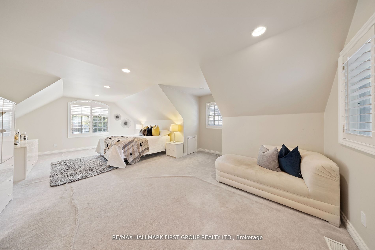
Selling
257 Roseland Crescent, Burlington, ON L7N 1S4
$3,449,000
Description
Client RemarksWelcome to 257 Roseland Cres, a rare opportunity, located in the most coveted & prestigious Lakeside Communities in Burlington. This architecturally designed classic home situated on a beautifully landscaped double lot, includes a newly designed additional living space of approximately 2,000 sq ft to the original home. This gorgeous floor plan includes a captivating sunken great room, with vaulted ceilings, a warm fireplace, & floor to ceiling picturesque windows overlooking the meticulously manicured garden & pool. The timeless and elegant Scavolini Kitchen with built-in appliances is the heart of the home, and where your loved ones will gather for celebrations. The open concept dining room leads right out to the beautiful patio surrounded by a natural lush landscape. The main floorplan includes a formal living room with a fireplace, and an office that may be used as a bedroom, with a 3 pc bathroom in near proximity. The second floor includes two primary bedrooms w/ 5pc spa-like ensuites, an additional 3 bedrooms, and a beautiful library area, with built-in bookshelves,overlooking the designed skylight. The lower level features a large recreational room, a kitchenette and 6th bedroom, which can be a great in-law or nanny suite. This double lot boasts of 98.75 ft wide frontage, allowing 7 cars parked on the driveway, a fenced oasisincluding an in-ground salt water pool, and the gorgeous naturally landscaped patio & BBQ area. **EXTRAS** Brand New Floors in the Great Room & Basement Recreational Room (2024), Brand New Pool liner & Salt System (2024), New Eavestroughing (2023)
Overview
MLS ID:
W12049580
Type:
Detached
Bedrooms:
7
Bathrooms:
5
Square:
4,250 m²
Price:
$3,449,000
PropertyType:
Residential Freehold
TransactionType:
For Sale
BuildingAreaUnits:
Square Feet
Cooling:
Central Air
Heating:
Forced Air
ParkingFeatures:
Attached
YearBuilt:
Unknown
TaxAnnualAmount:
16453.31
PossessionDetails:
60/90
Map
-
AddressBurlington
Featured properties

