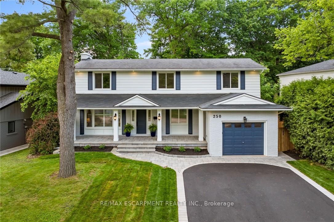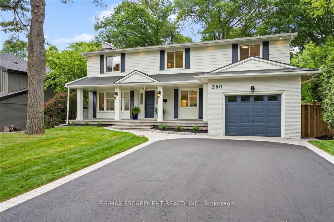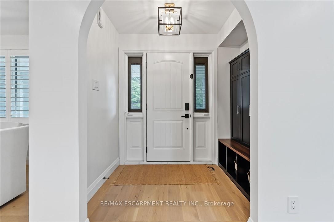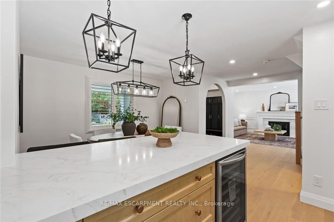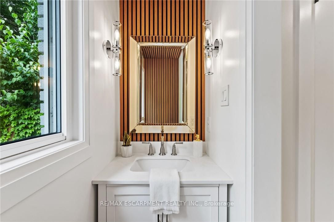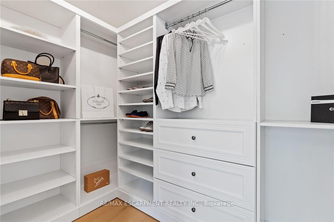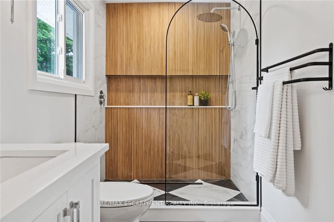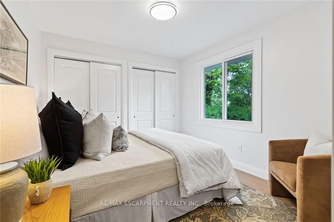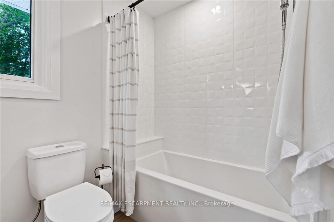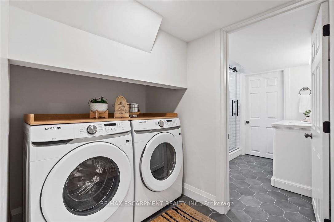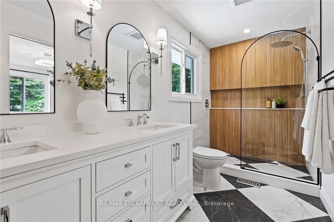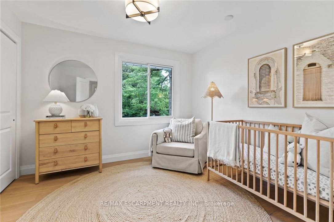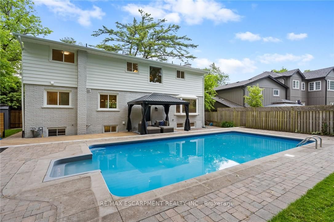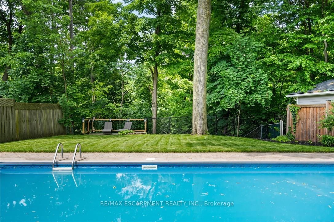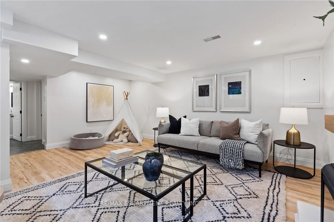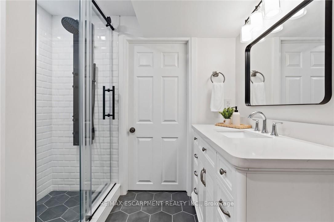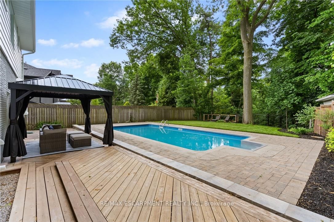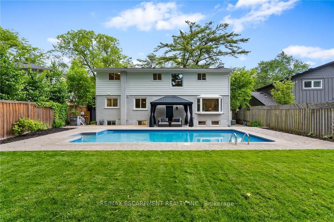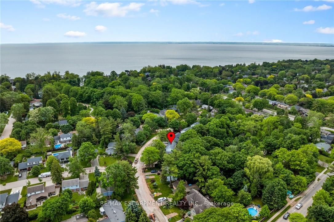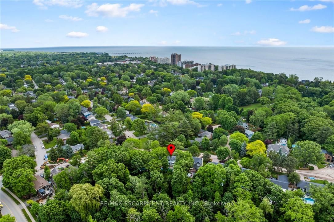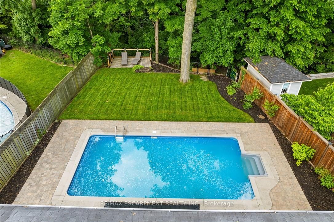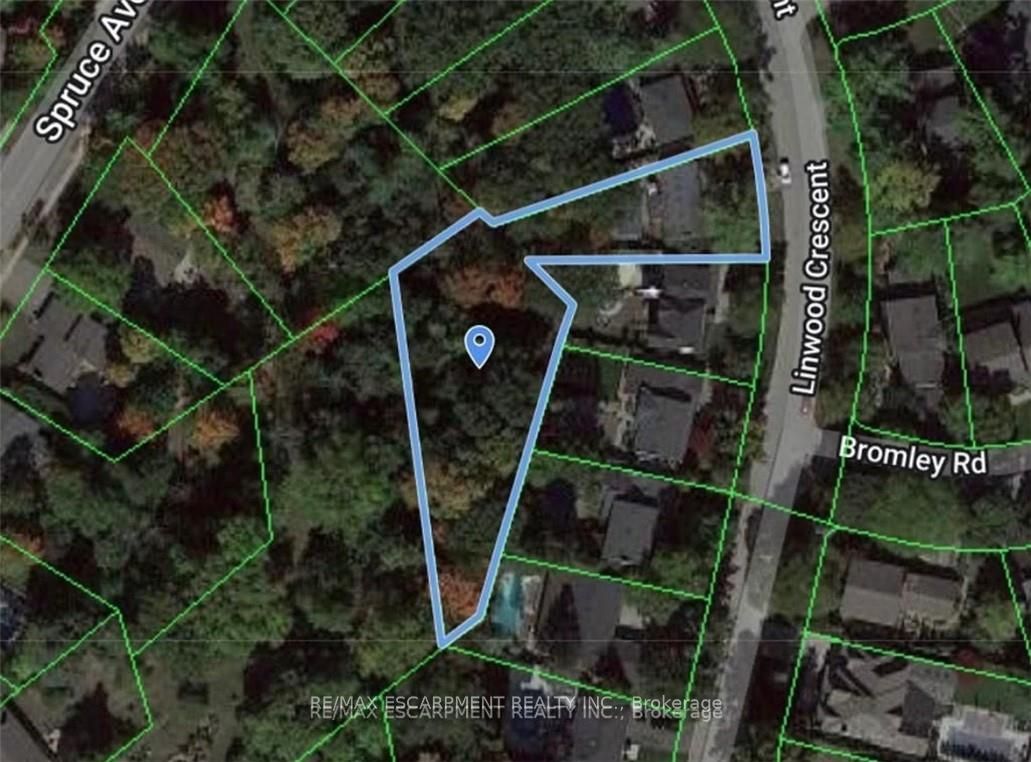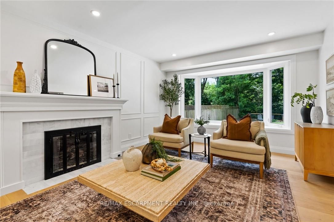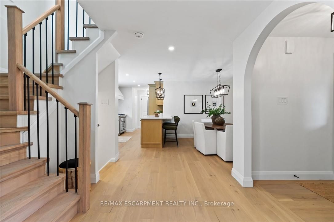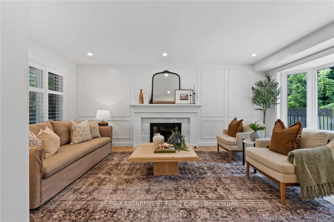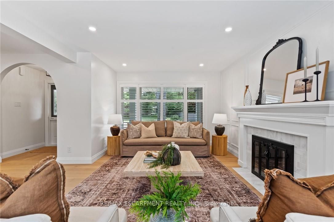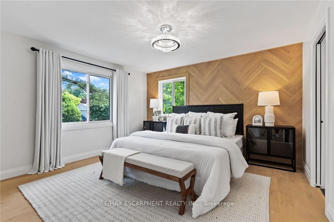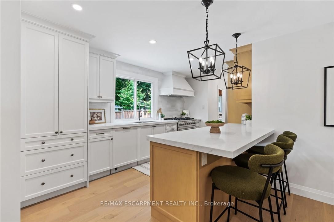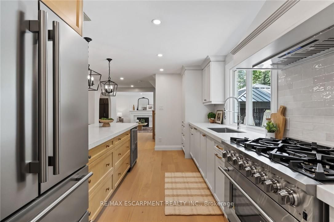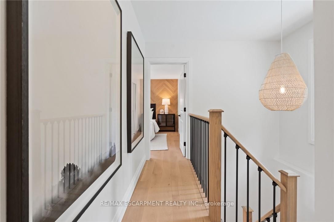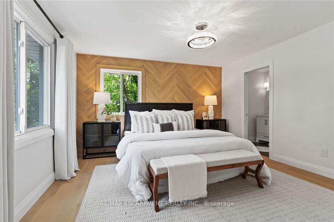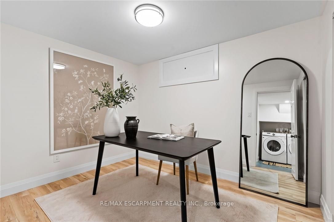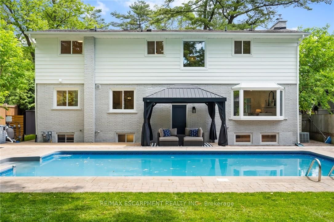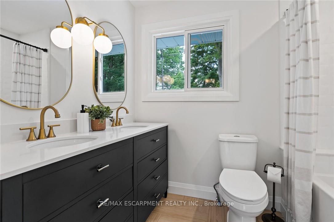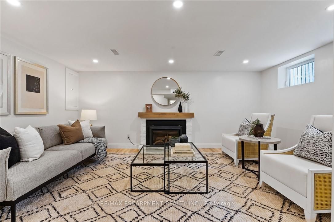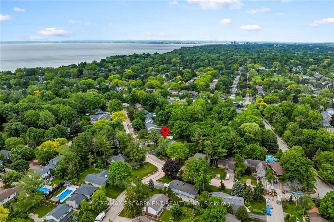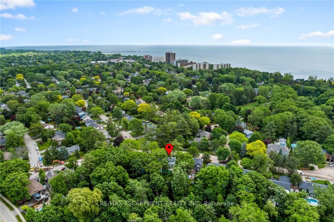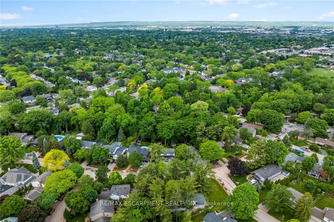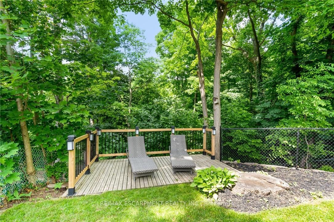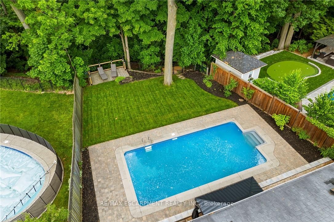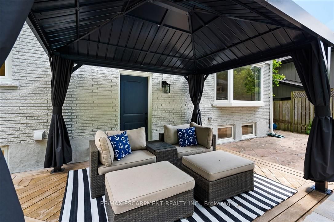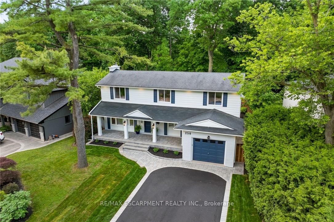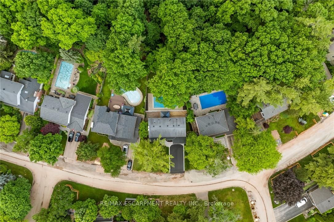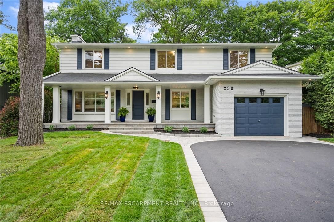
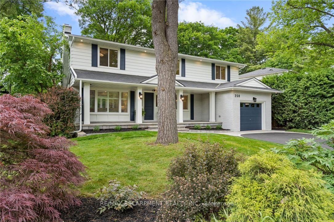
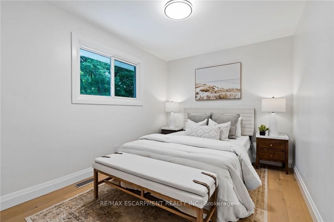
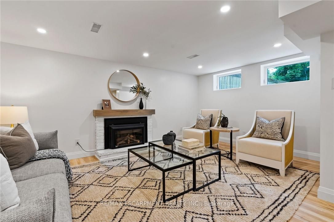
Selling
250 LINWOOD Crescent, Burlington, ON L7L 4A1
$2,149,000
Description
This stunning home is located on a premium 0.62 acre Muskoka-like lot, nestled on a beautiful tree-lined street and backing onto a wooded ravine overlooking Appleby Creek. Enjoy a nature hike along the water without ever leaving your own private property! The house is as remarkable as the natural landscape, having undergone an extensive renovation from top to bottom. Nearly 2500 square feet of bright & airy finished living space, each room features an inspiring mix of high-end finishes and refined design, blending timeless style with modern accents. The welcoming foyer and open-concept main level showcases a cohesive flow between spaces that is perfect for entertaining family and friends. A gourmet chefs kitchen with quartz countertops and high-end appliances offers plenty of prep and storage space. Additional highlights include wide-plank white oak hardwood flooring throughout, 2 cozy gas fireplaces, 4 new & modern bathrooms, and 4+1 large bedrooms with oversized closets. The primary retreat features a stylish ensuite bathroom and large walk-in closet with custom, built-in cabinetry. The home has an over-sized garage with plenty of built-in storage and convenient inside access to the mudroom. Outside, youll find a brand-new double driveway, fresh new landscaping including interlock and sod, a pergola to enjoy tranquil dinners on the patio, and a new garden shed for extra storage. A professionally-maintained 32x15 in-ground heated saltwater swimming pool is perfect for hot summer days and into the cooler fall months. Enjoy a drink on the deck at sunset overlooking the ravine, or venture through the gate and down the steps to explore your very own private natural paradise!
Overview
MLS ID:
W12217326
Type:
Detached
Bedrooms:
4
Bathrooms:
4
Square:
1,750 m²
Price:
$2,149,000
PropertyType:
Residential Freehold
TransactionType:
For Sale
BuildingAreaUnits:
Square Feet
Cooling:
Central Air
Heating:
Forced Air
ParkingFeatures:
Attached
YearBuilt:
Unknown
TaxAnnualAmount:
9696
PossessionDetails:
IMMEDIATE
Map
-
AddressBurlington
Featured properties

