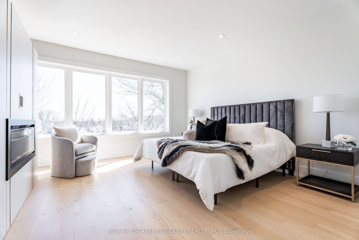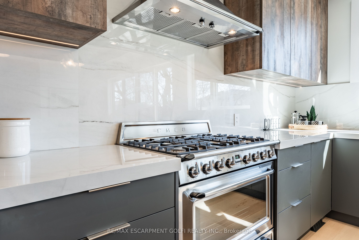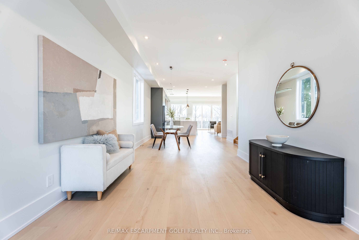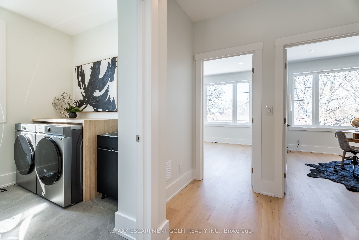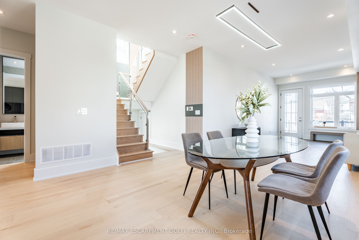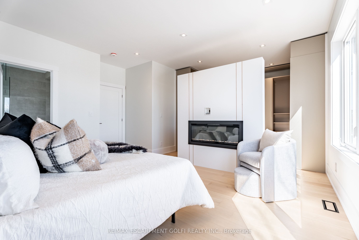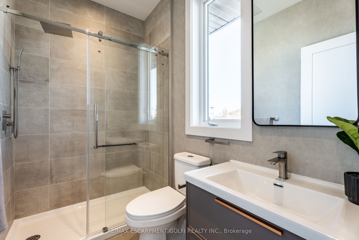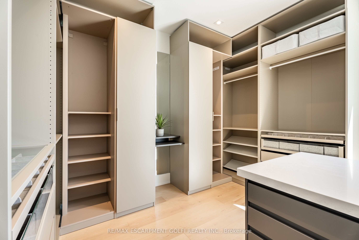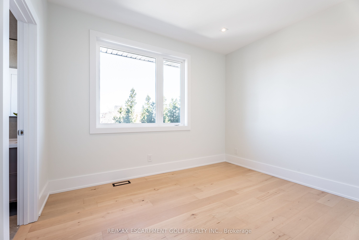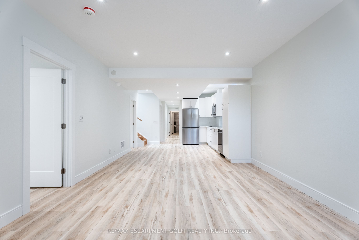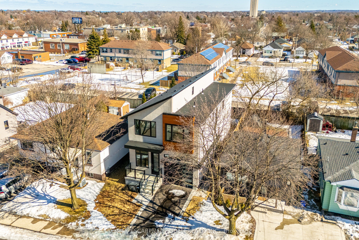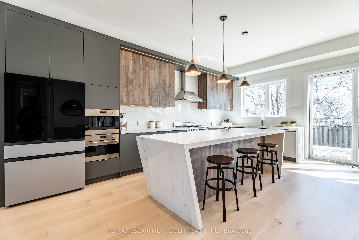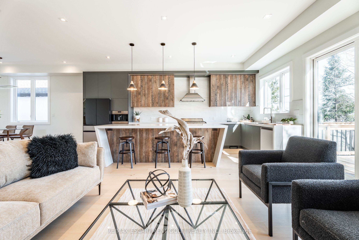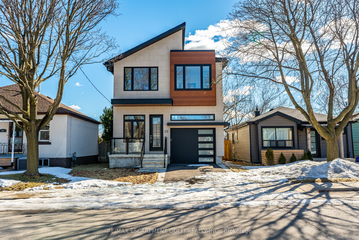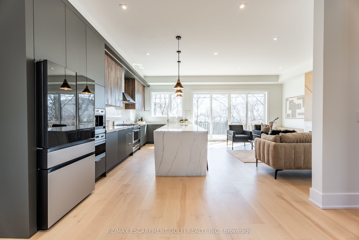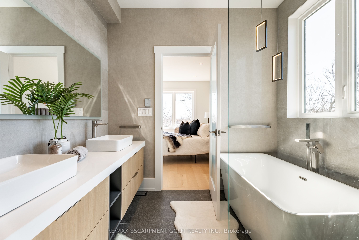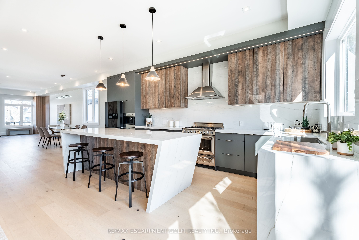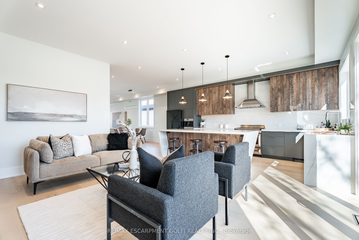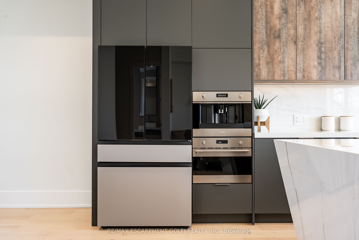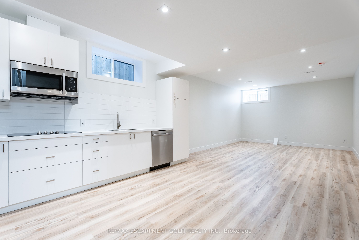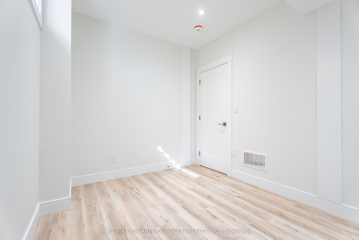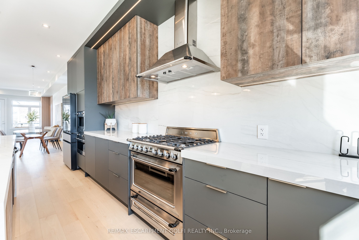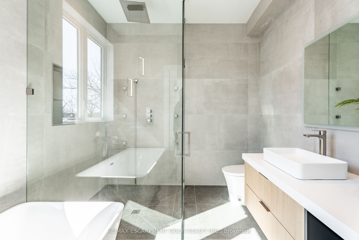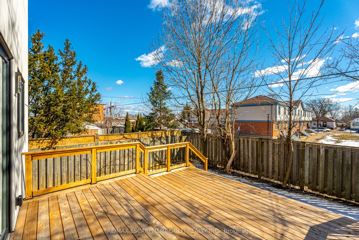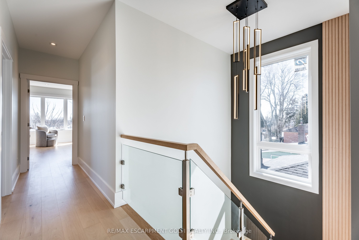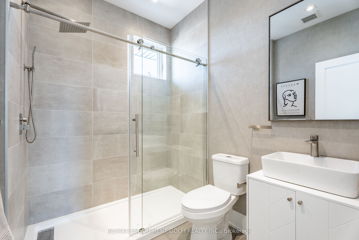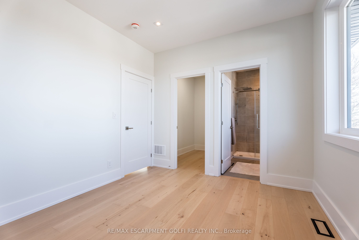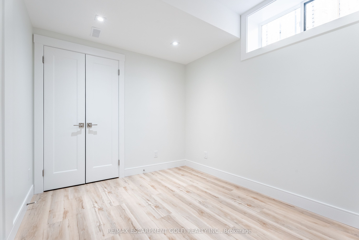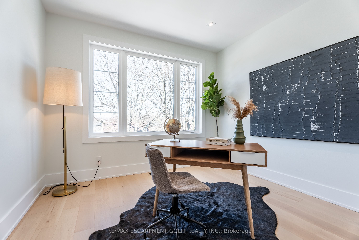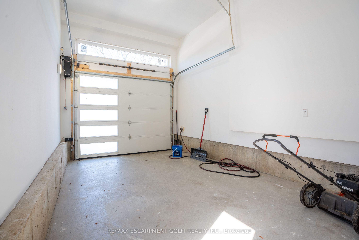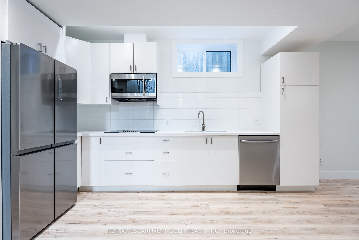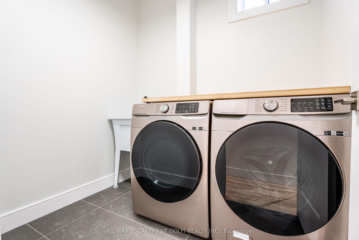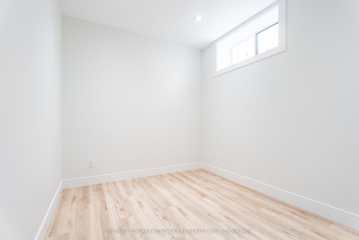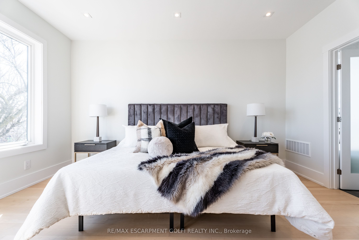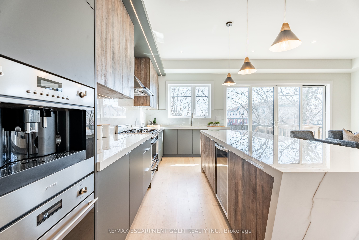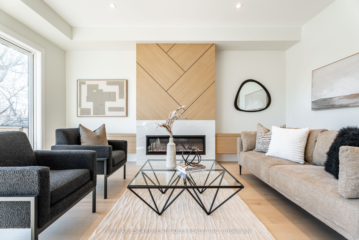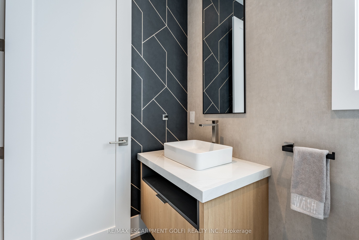
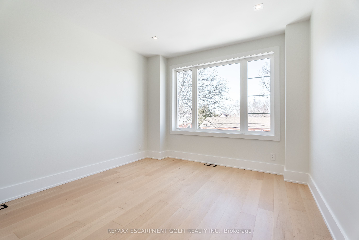
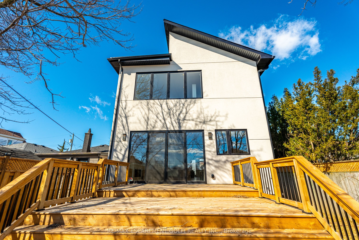
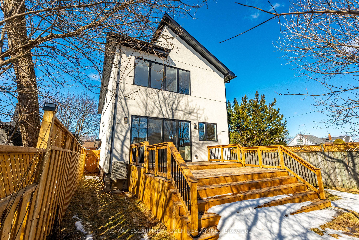
Selling
25 SHADYSIDE Avenue, Hamilton, ON L8V 3E2
$1,875,000
Description
Step into a world of refined elegance with this stunning, custom-designed home, meticulously crafted for both style and functionality. Boasting 95% spray foam insulationincluding the garage, basement, and cold roomthis home offers exceptional energy efficiency and year-round comfort. Culinary enthusiasts will delight in the gourmet kitchen, featuring high-end Smeg appliances, including a 36 gas/electric range, built-in espresso machine, and microwave/oven, perfect for creating culinary masterpieces. Elegant engineered maple flooring, 10 ceilings, solid doors, and two fireplaces set the stage for an inviting and sophisticated ambiance. The primary suite is a true retreat, offering a his-and-hers walk-in closet and a spa-inspired ensuite with heated floors and a luxurious heated shower for ultimate relaxation. Additional standout features include two full-size laundry rooms, Blueskin foundation waterproofing, an insulated basement slab, and an oversized garage with 14 ceilings and a quiet side-mount garage door opener. Completing this exceptional home is a fully finished two-bedroom lower-level in-law suite with a separate entrance, offering flexibility for extended family or guests. This home is the pinnacle of modern luxury, offering an unbeatable combination of sophistication, efficiency, and convenience. Dont miss the opportunity to make it yours!
Overview
MLS ID:
X12011434
Type:
Detached
Bedrooms:
4
Bathrooms:
5
Square:
2,250 m²
Price:
$1,875,000
PropertyType:
Residential Freehold
TransactionType:
For Sale
BuildingAreaUnits:
Square Feet
Cooling:
Central Air
Heating:
Forced Air
ParkingFeatures:
Attached
YearBuilt:
New
TaxAnnualAmount:
2561.26
PossessionDetails:
Immediate
Map
-
AddressHamilton
Featured properties

