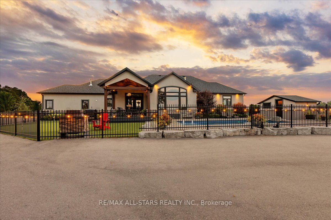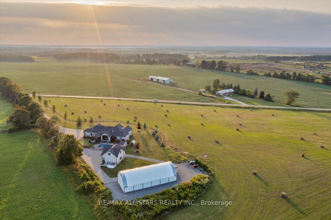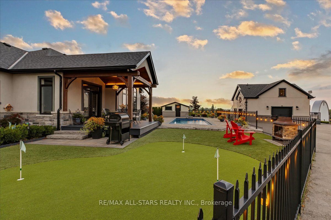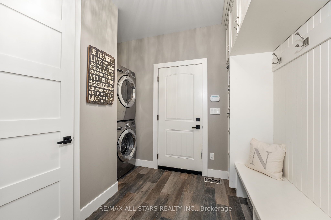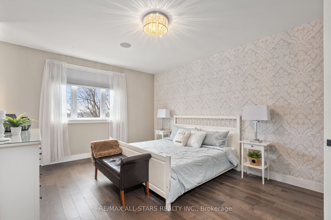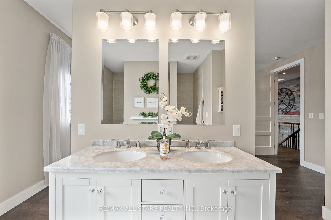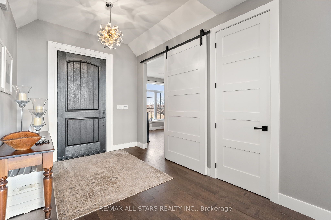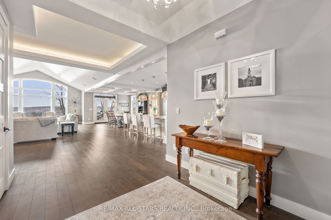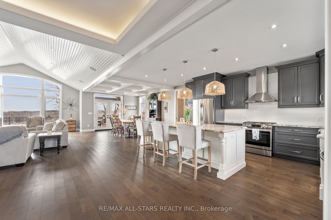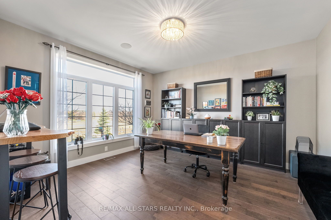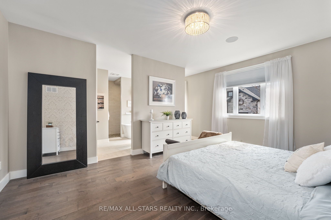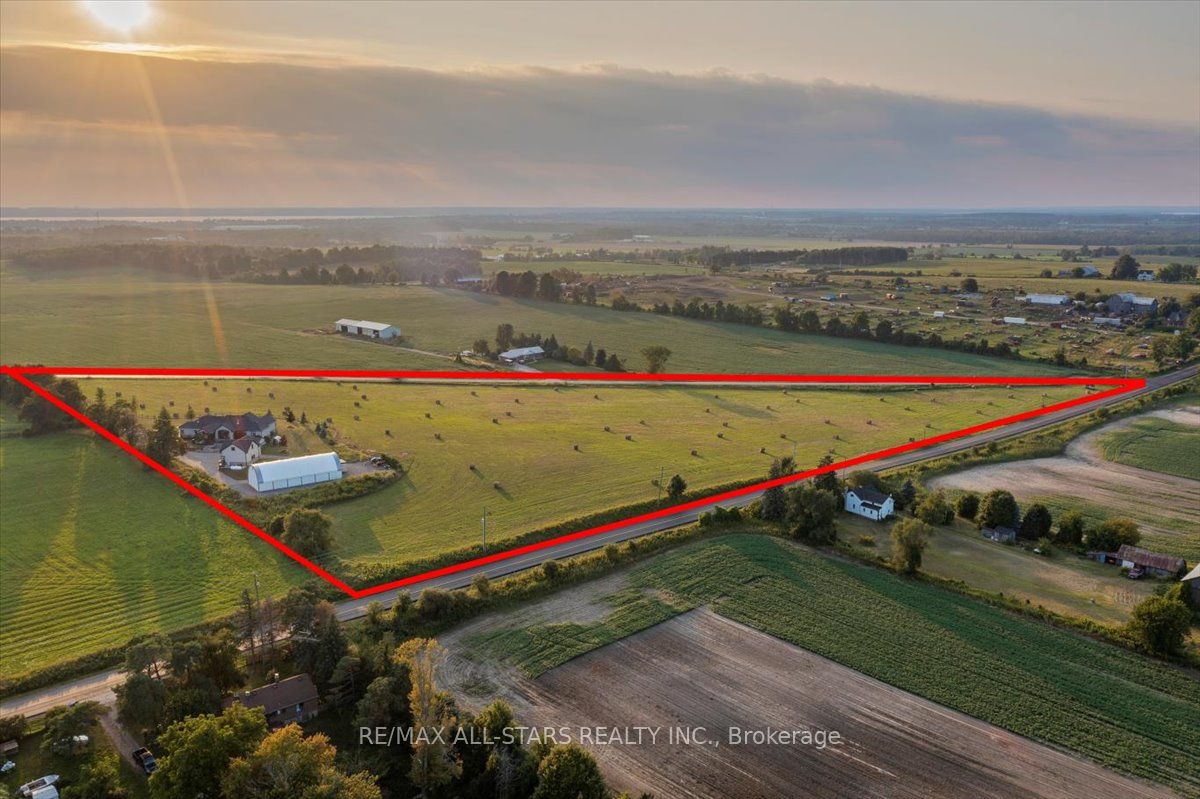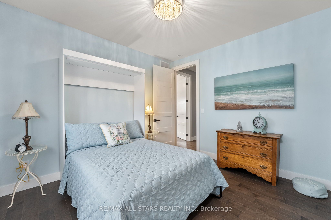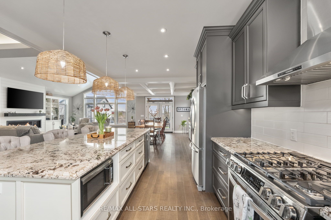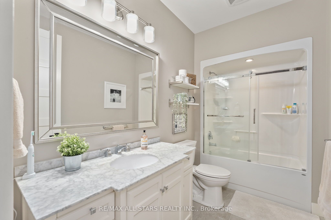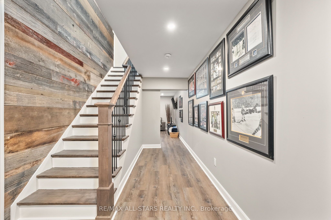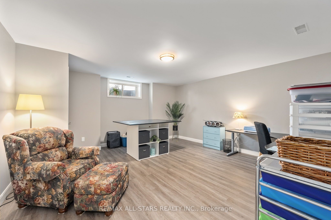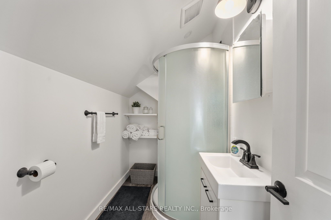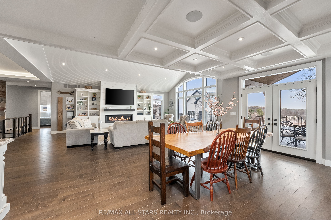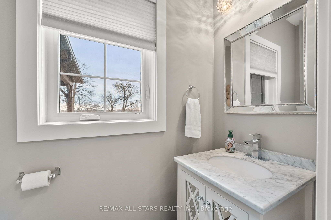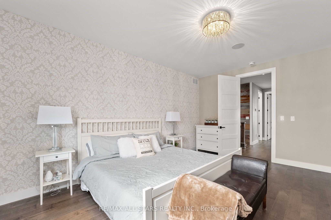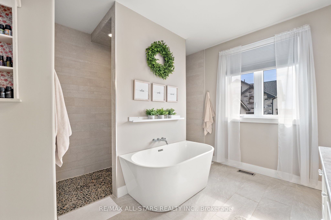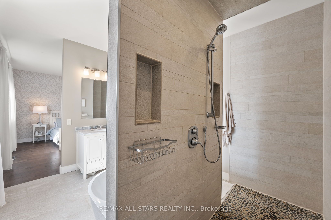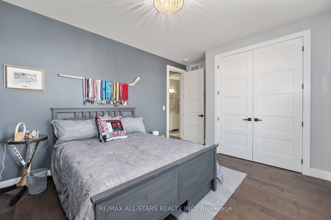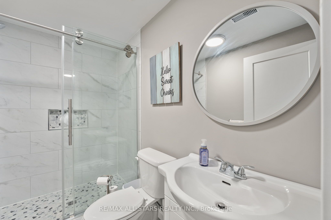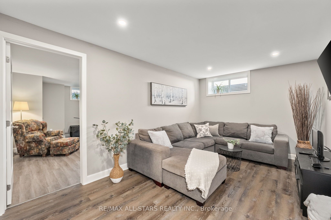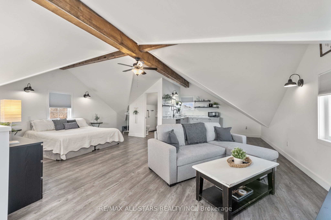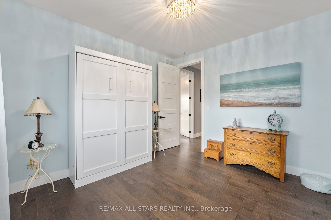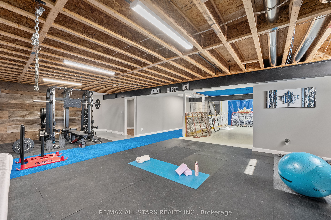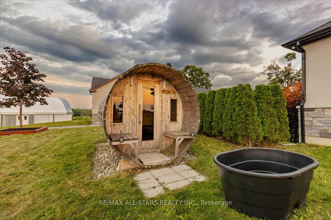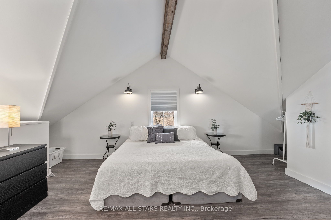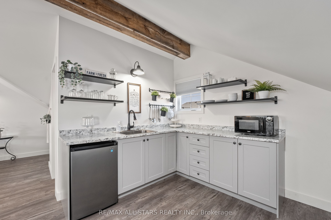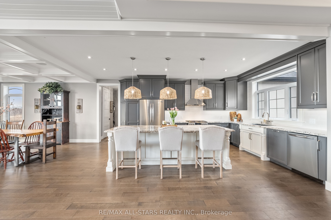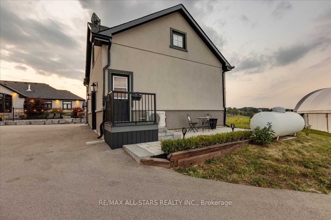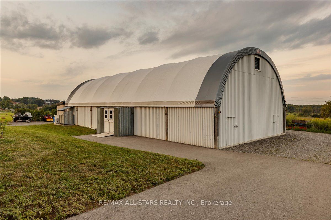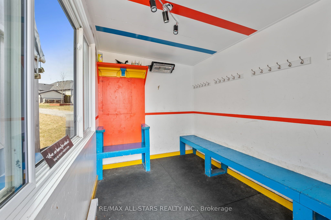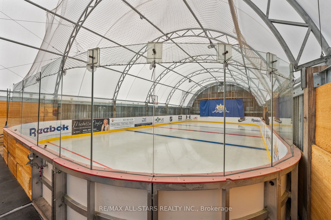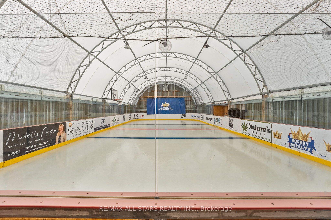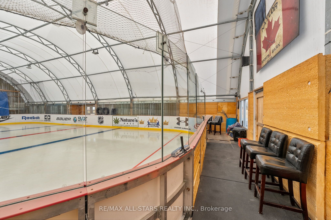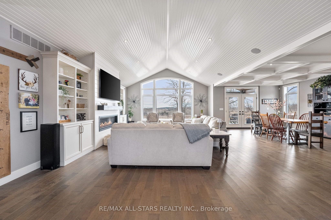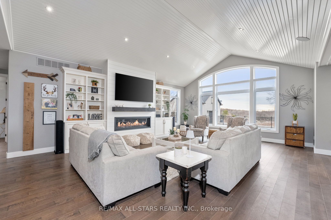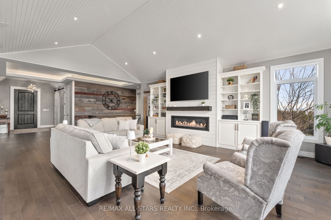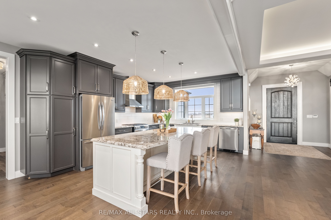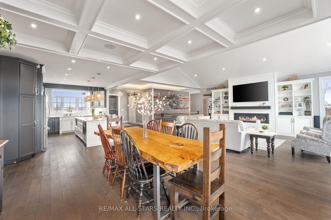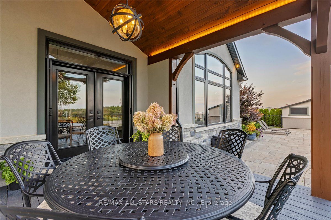
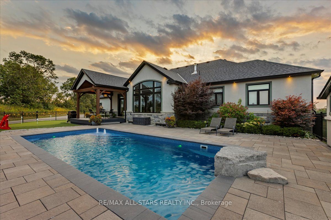
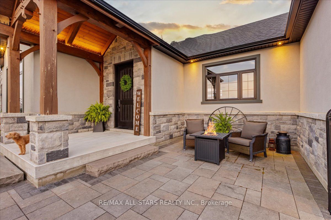
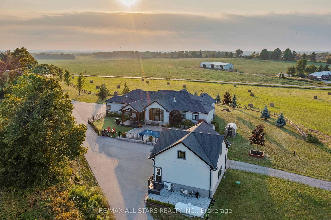
Selling
247 Ravencrest Road, Georgina, ON L0E 1R0
$3,149,000
Description
Welcome to Windycrest Farm! Enter through the timber frame front entrance into a gorgeous open concept living space with soaring windows and 13 foot vaulted ceilings in the great room. Custom kitchen with granite counters, 9 ft island and large picture window to enjoy the beautiful views. Dining area has hand crafted coffered ceiling with a double garden door that accesses the resort like backyard. Cool off in the spa like salt water pool on those hot summer days or play a fun game of mini putt on the artificial putting green. Gather the family for a BBQ under the outdoor covered living space of vaulted timber frame. Enjoy a relaxing sauna taking in the breath taking sun rise and sunsets. Make unforgettable family memories during the winter months at the enclosed hockey rink, with a full chiller and heated dressing room. Separate shop provides extra space for the woodworking enthusiast or tinker on your collectable car. The bonus finished nanny suite above the separate shop provides great privacy and space for extended family or guests. This is truly a home where family and friends are always welcome and entertained no matter the season!!
Overview
MLS ID:
N12096867
Type:
Detached
Bedrooms:
5
Bathrooms:
5
Square:
2,250 m²
Price:
$3,149,000
PropertyType:
Residential Freehold
TransactionType:
For Sale
BuildingAreaUnits:
Square Feet
Cooling:
Central Air
Heating:
Forced Air
ParkingFeatures:
Attached
YearBuilt:
Unknown
TaxAnnualAmount:
3274.3
PossessionDetails:
TBD
🏠 Room Details
| # | Room Type | Level | Length (m) | Width (m) | Feature 1 | Feature 2 | Feature 3 |
|---|---|---|---|---|---|---|---|
| 1 | Kitchen | Main | 4.87 | 3.5 | Hardwood Floor | Granite Counters | Centre Island |
| 2 | Dining Room | Main | 4.57 | 3.65 | Hardwood Floor | W/O To Deck | — |
| 3 | Great Room | Main | 7.62 | 5.48 | Hardwood Floor | Vaulted Ceiling(s) | — |
| 4 | Mud Room | Main | 3.04 | 2.13 | Ceramic Floor | Access To Garage | — |
| 5 | Primary Bedroom | Main | 5.18 | 3.84 | Hardwood Floor | — | — |
| 6 | Bedroom 2 | Main | 3.65 | 3.35 | Hardwood Floor | — | — |
| 7 | Bedroom 3 | Main | 3.65 | 4.2 | Hardwood Floor | — | — |
| 8 | Bedroom 4 | Basement | 4.87 | 4.87 | Laminate | — | — |
| 9 | Family Room | Basement | 3.04 | 4.57 | Laminate | — | — |
| 10 | Exercise Room | Basement | 9.44 | 17.06 | Access To Garage | — | — |
| 11 | Loft | Upper | 7.01 | 8.23 | Laminate | — | — |
| 12 | Workshop | Ground | 7.62 | 9.14 | — | — | — |
| 13 | Recreation | Ground | 10.66 | 21.33 | — | — | — |
Map
-
AddressGeorgina
Featured properties

