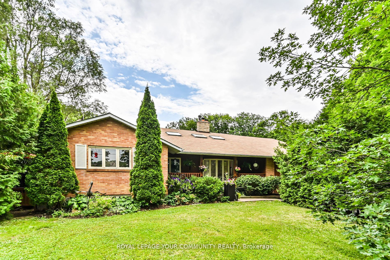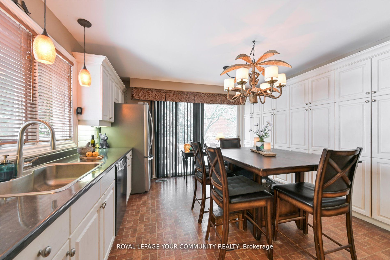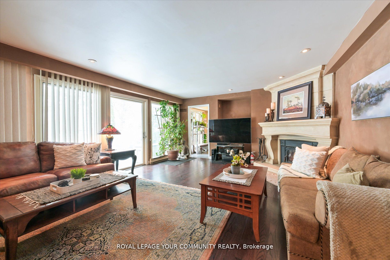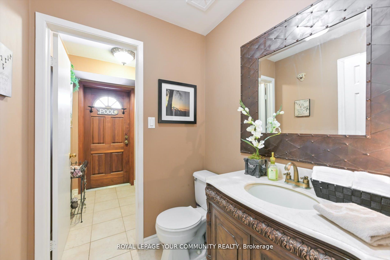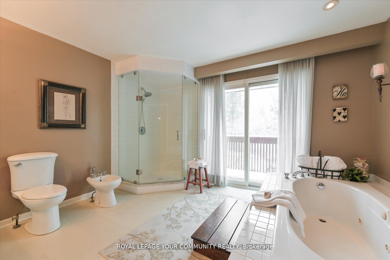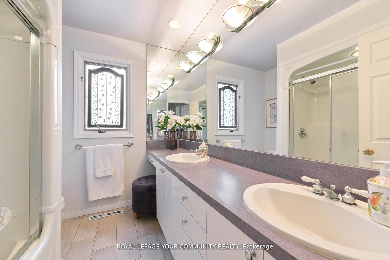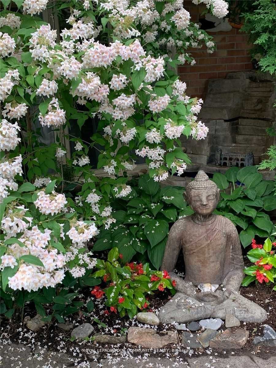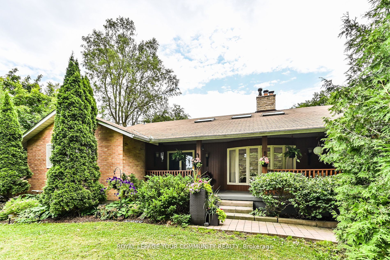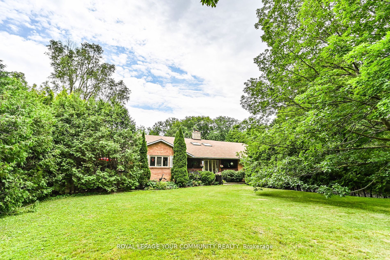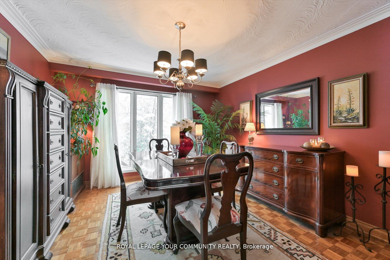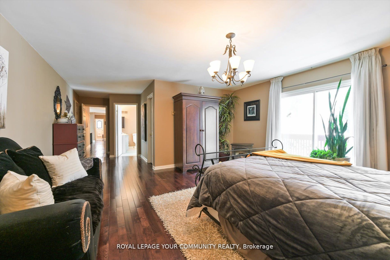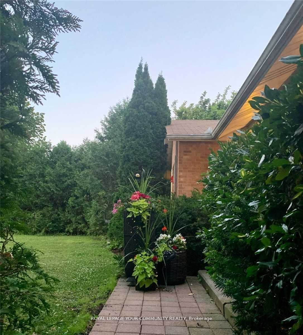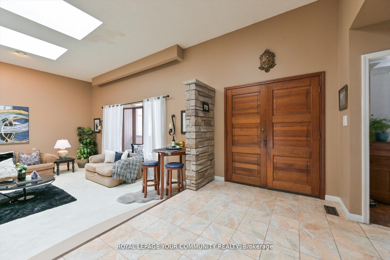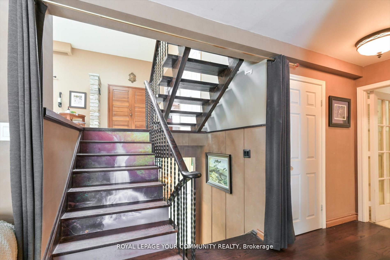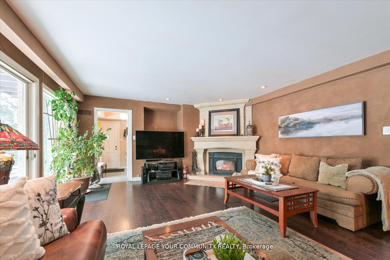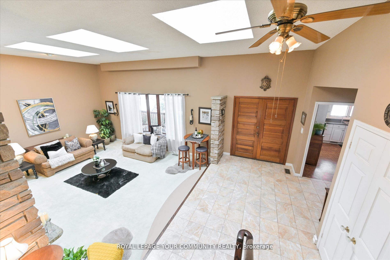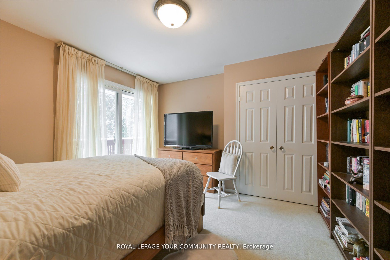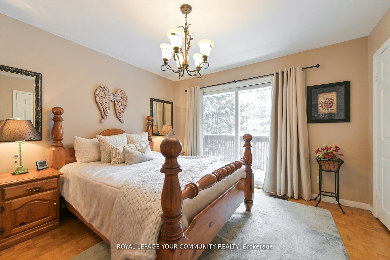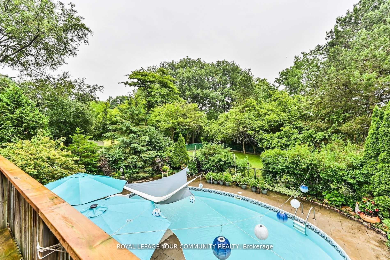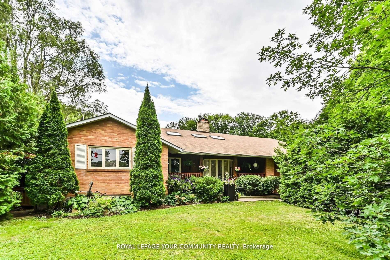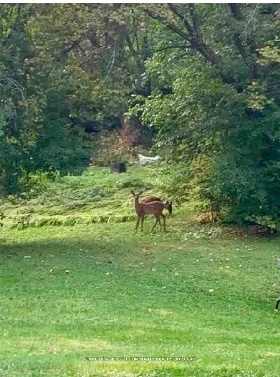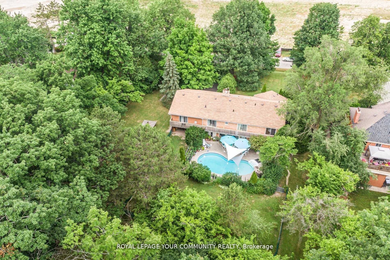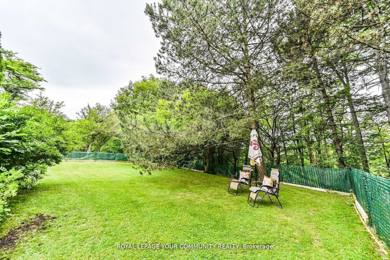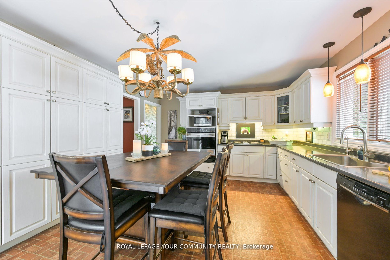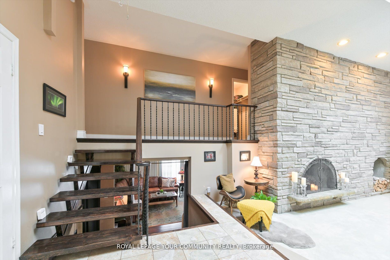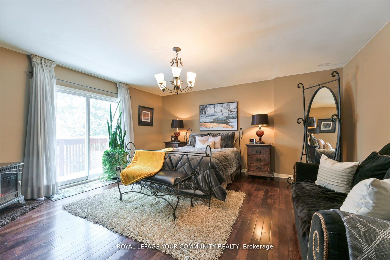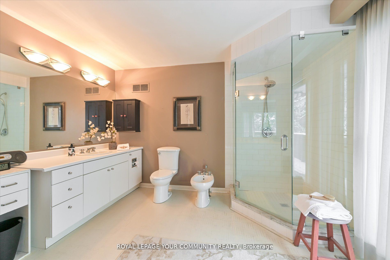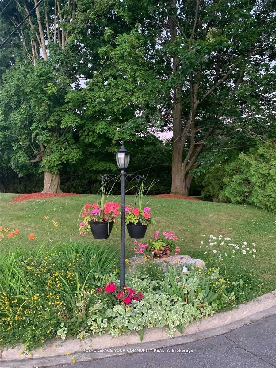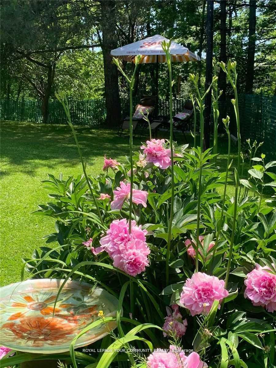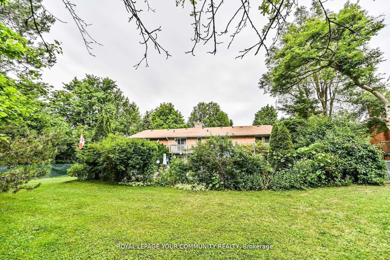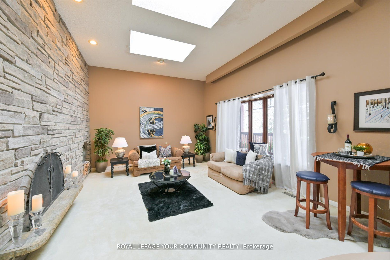
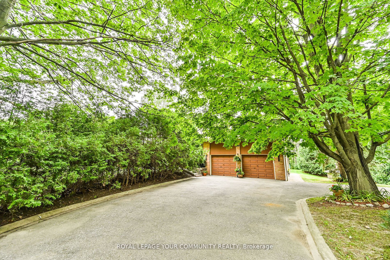
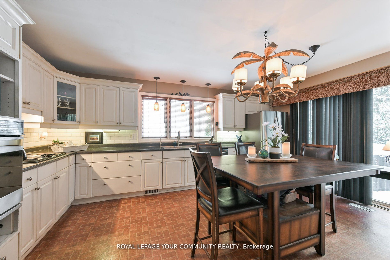
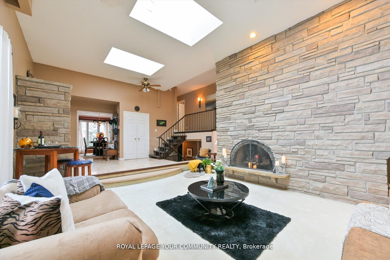
Selling
247 Harris Avenue, Richmond Hill, ON L4E 3M3
$3,338,800
Description
Country Living in the City!! The best of both worlds!!. Beautiful & Quaint 4 level Backsplit home on property shows pride of ownership! Its simply gorgeous! It has 3307 sq ft of living area plus finished basement. It has a magnificent Rural Setting with Woodsy privacy, south facing rear yard with inground pool and rear yard OASIS!!! Finished basement has large games and recreational rooms. 70 ft long upper decking, south facing at rear. 12 Walkout, heated oversized 4 car garage with 13ft ceiling. Do not wait! Must be seen! A rare find and rare opportunity. Agents act fast, and make your appointment to show this beautiful home and property today! Rare opportunity, develop 6 lots for townhouses/semi-detached or 3 large custom homes or renovate the existing home. Builders, Investors, developers, take note!! or Buyers looking for a beautiful home on over (1) acre of prime land backing onto a Ravine and Conservation, Lot size is 155.13 x 291.57 ft (over one acre) in the heart of Richmond Hill. Build 3 Luxury detached homes on 51 x 291.57 ft lots or option (2) build 6 Semi-detached homes or Townhomes. Town sewage and town water at property line.
Overview
MLS ID:
N12121546
Type:
Detached
Bedrooms:
4
Bathrooms:
3
Square:
2,750 m²
Price:
$3,338,800
PropertyType:
Residential Freehold
TransactionType:
For Sale
BuildingAreaUnits:
Square Feet
Cooling:
Central Air
Heating:
Forced Air
ParkingFeatures:
Attached
YearBuilt:
Unknown
TaxAnnualAmount:
9426.84
PossessionDetails:
TBA
🏠 Room Details
| # | Room Type | Level | Length (m) | Width (m) | Feature 1 | Feature 2 | Feature 3 |
|---|---|---|---|---|---|---|---|
| 1 | Living Room | Main | 5.89 | 5 | Bay Window | Fireplace | Open Concept |
| 2 | Dining Room | Main | 4.4 | 3.63 | Formal Rm | Picture Window | Crown Moulding |
| 3 | Kitchen | Main | 5.31 | 3.97 | Stainless Steel Appl | Eat-in Kitchen | W/O To Deck |
| 4 | Primary Bedroom | Upper | 7.47 | 4.69 | W/O To Deck | 5 Pc Ensuite | Overlooks Pool |
| 5 | Bedroom 2 | Upper | 3.66 | 3.65 | Double Closet | W/O To Deck | Overlooks Pool |
| 6 | Bedroom 3 | Upper | 3.64 | 3.65 | W/O To Deck | Overlooks Pool | — |
| 7 | Laundry | Upper | 3.63 | 2.32 | Closet | Window | Hardwood Floor |
| 8 | Family Room | Lower | 5.97 | 3.63 | Fireplace | Hardwood Floor | W/O To Pool |
| 9 | Bedroom 4 | Lower | 4.75 | 2.69 | W/O To Yard | Picture Window | Closet |
| 10 | Kitchen | Lower | 4.75 | 2.93 | Overlooks Pool | W/O To Porch | W/O To Garage |
| 11 | Game Room | Lower | 7.58 | 5.14 | Panelled | Fluorescent | Broadloom |
| 12 | Recreation | Lower | 6.69 | 4.3 | Panelled | Fluorescent | Broadloom |
Map
-
AddressRichmond Hill
Featured properties

