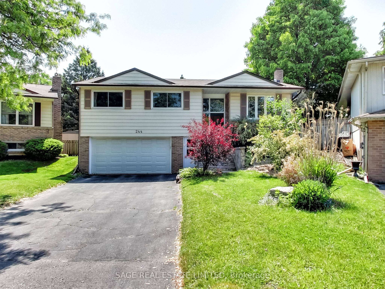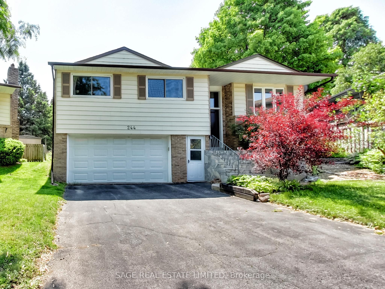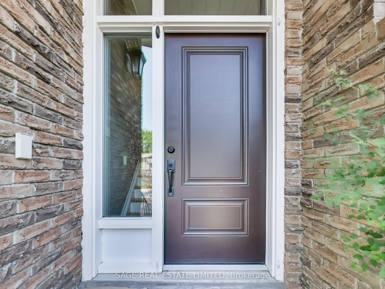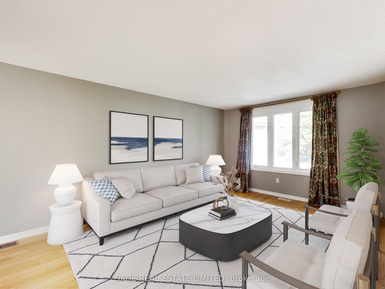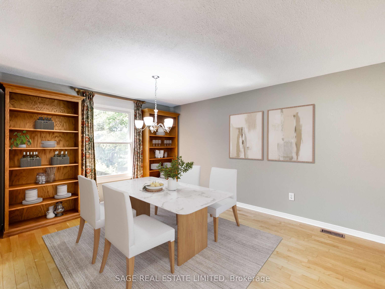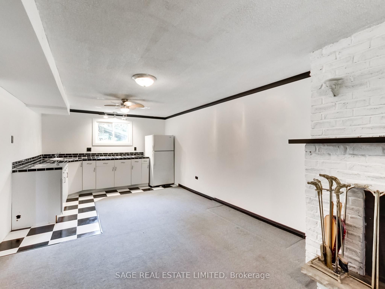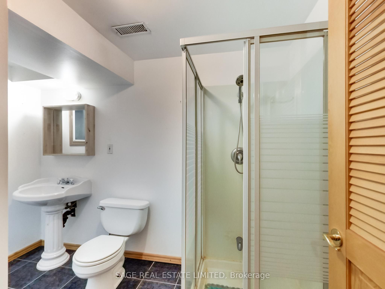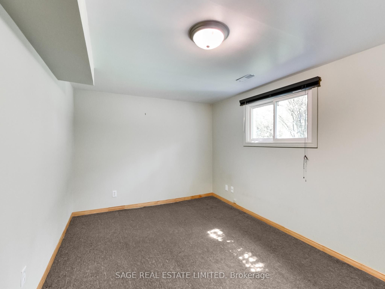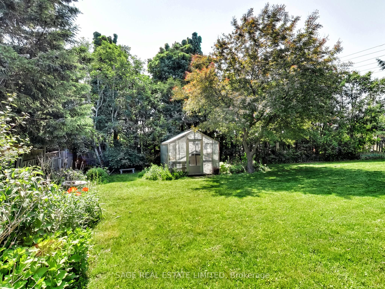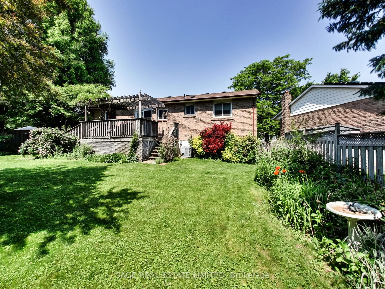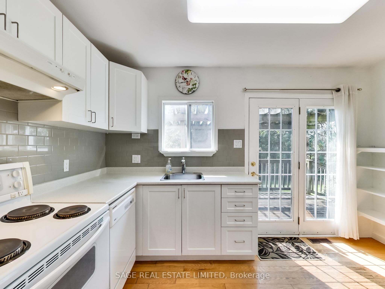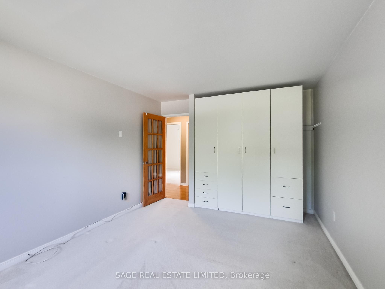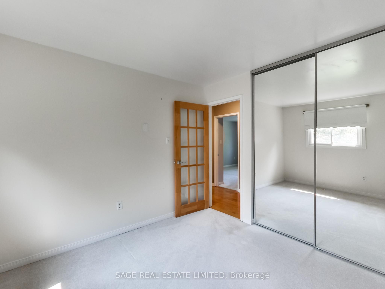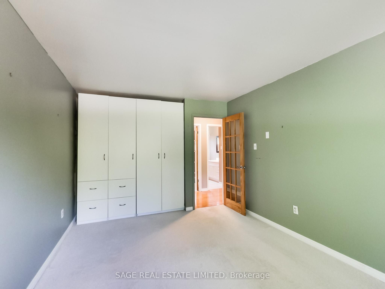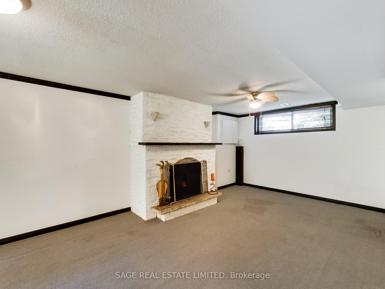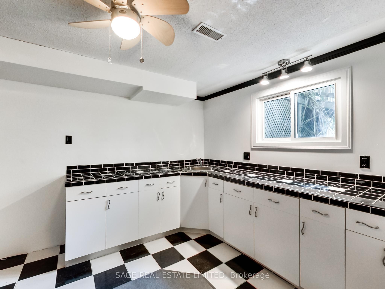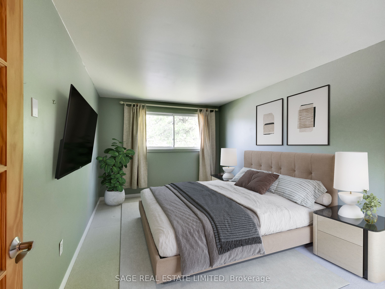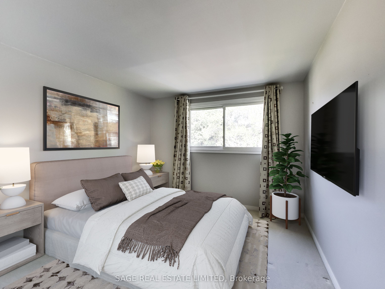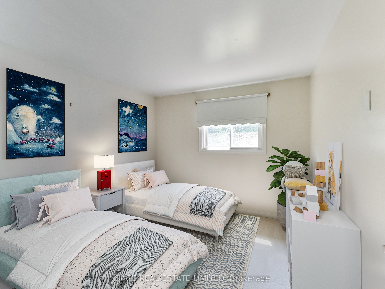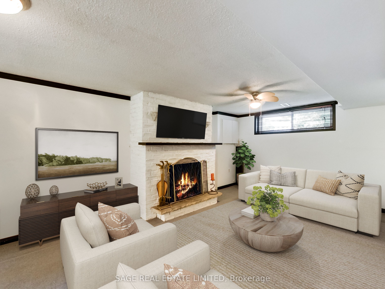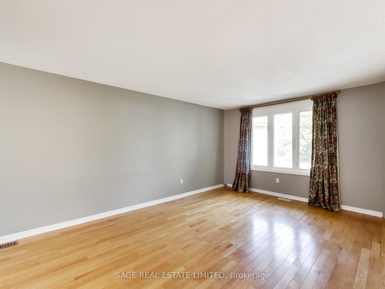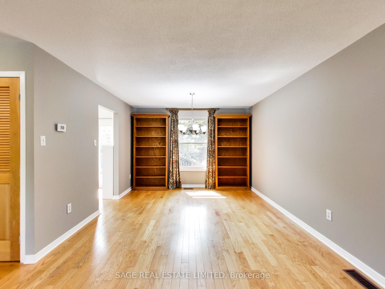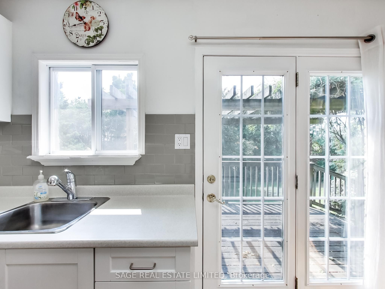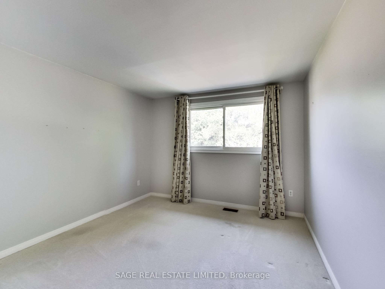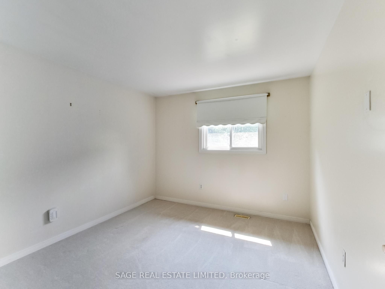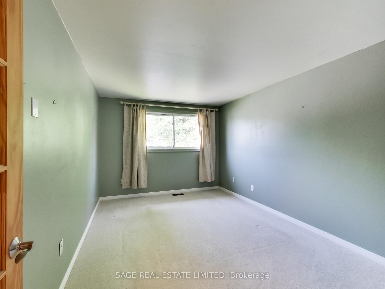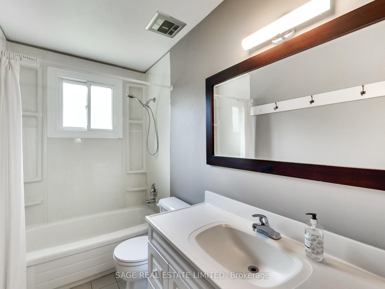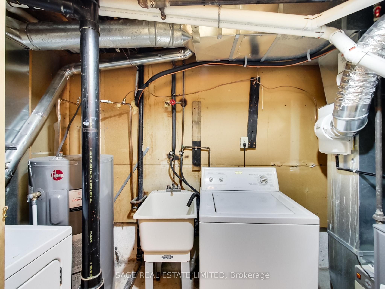
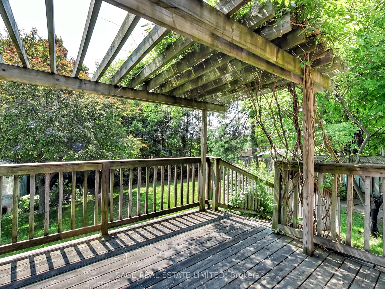
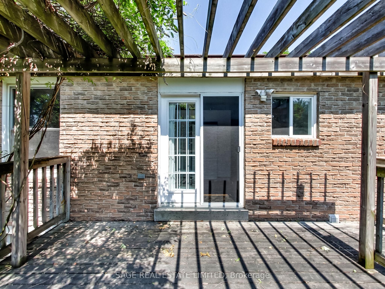
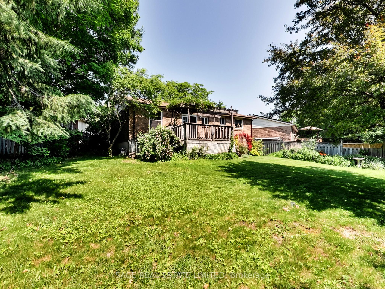
Selling
244 Currey Crescent, Newmarket, ON L3Y 5M9
$874,900
Description
Spacious 3+1 bedroom raised bungalow on extra wide pie shaped lot that widens to 89' at rear! This wonderful family home is ready for your personal touch. Offering generously sized principal rooms and bedrooms and a sunny updated kitchen with walk-out to beautifully mature landscaped gardens with many flowering bushes and trees. Enjoy warm summer days relaxing on the wisteria covered deck or fulfill your green thumb fantasies with your own greenhouse nestled at the back of the garden. The high finished basement has a separate entrance with a large family room with wood burning fireplace, open kitchen, bedroom and 3-piece washroom. Would make an ideal in-law suite or use as the perfect family or media room. You'll appreciate the huge double car garage and wide driveway. Other features include hardwood floors in living/dining, abundant storage and closets, new shingles and roof vents (2024), high-efficiency gas furnace (2021). Amazing established family neighbourhood with parks, trails, schools and shopping. Enjoy the charm of nearby Main Street with great restaurants, cafes and the new Postmark hotel! Easy access to the 404 & GO train.
Overview
MLS ID:
N12226026
Type:
Detached
Bedrooms:
4
Bathrooms:
2
Square:
1,300 m²
Price:
$874,900
PropertyType:
Residential Freehold
TransactionType:
For Sale
BuildingAreaUnits:
Square Feet
Cooling:
Central Air
Heating:
Forced Air
ParkingFeatures:
Built-In
YearBuilt:
31-50
TaxAnnualAmount:
4868.11
PossessionDetails:
immed/tba
🏠 Room Details
| # | Room Type | Level | Length (m) | Width (m) | Feature 1 | Feature 2 | Feature 3 |
|---|---|---|---|---|---|---|---|
| 1 | Living Room | Main | 5.1 | 3.4 | Hardwood Floor | — | — |
| 2 | Dining Room | Main | 3.4 | 3.4 | Hardwood Floor | Combined w/Living | B/I Bookcase |
| 3 | Kitchen | Main | 3.8 | 2.7 | Updated | Walk-Out | — |
| 4 | Primary Bedroom | Main | 4.3 | 3.1 | Broadloom | Large Closet | — |
| 5 | Bedroom 2 | Main | 4.2 | 3.3 | Broadloom | Large Closet | — |
| 6 | Bedroom 3 | Main | 3.3 | 3.1 | Broadloom | Large Closet | — |
| 7 | Family Room | Lower | 6.3 | 3.5 | Fireplace | Combined w/Kitchen | Broadloom |
| 8 | Kitchen | Lower | 3.5 | 2.3 | Tile Floor | — | — |
| 9 | Bedroom | Lower | 3.8 | 2.8 | Broadloom | Window | — |
Map
-
AddressNewmarket
Featured properties


