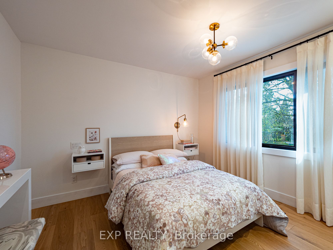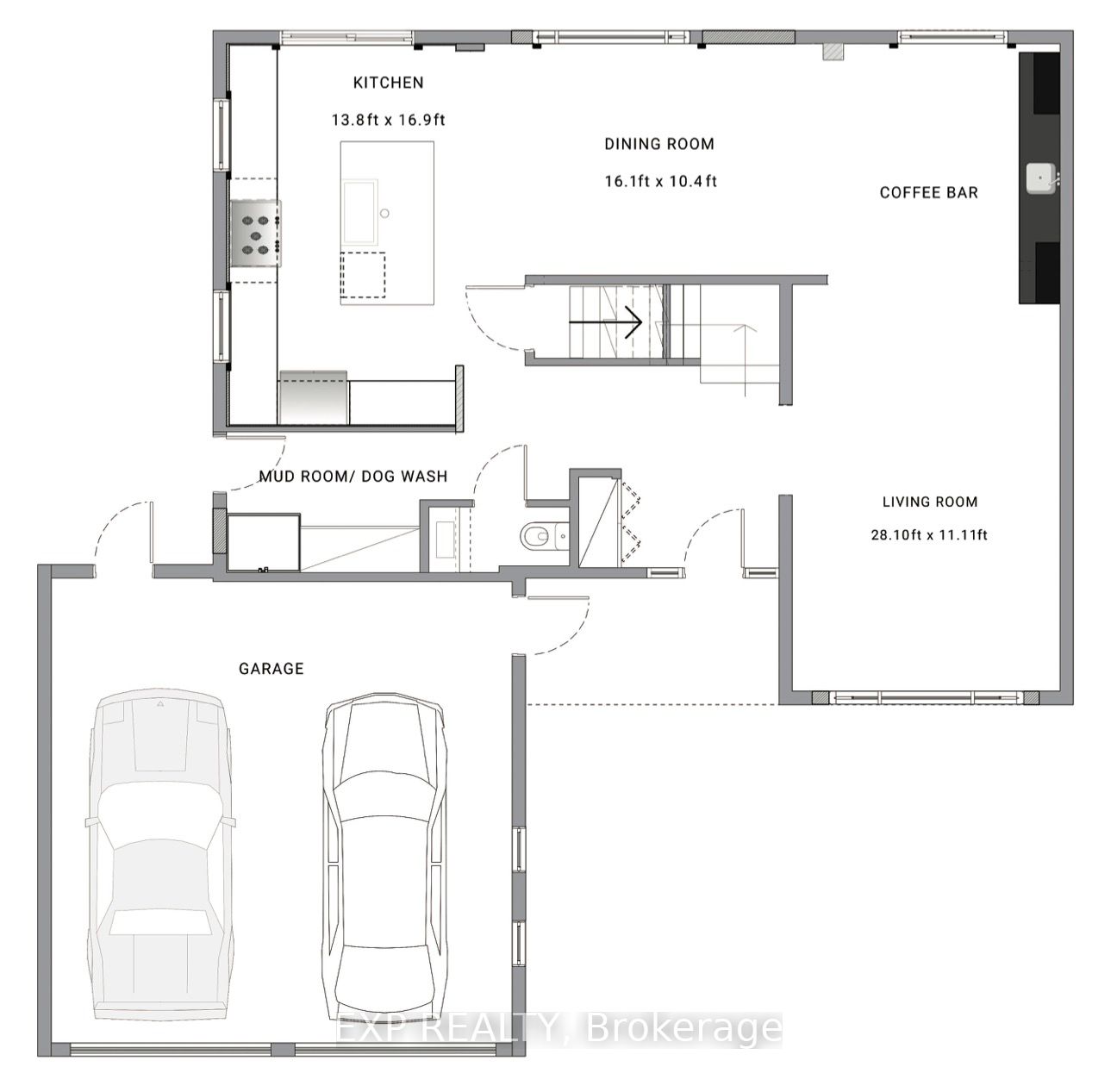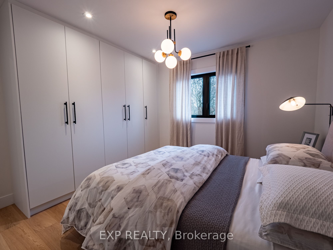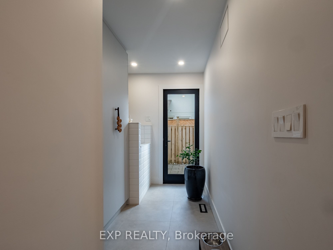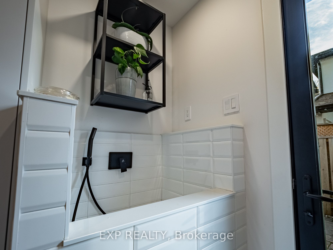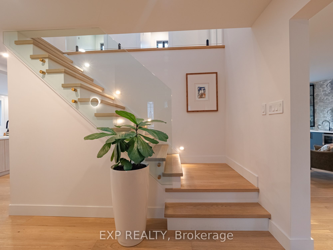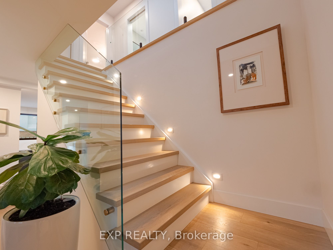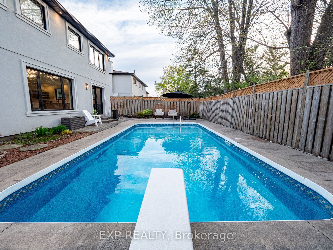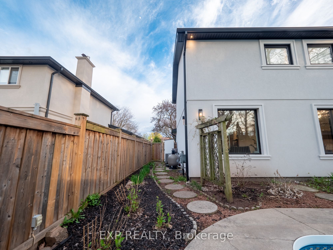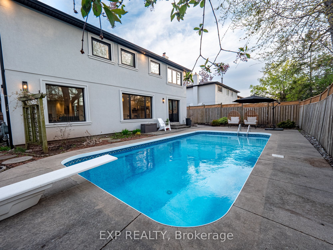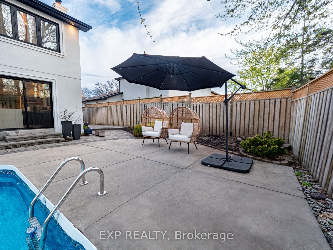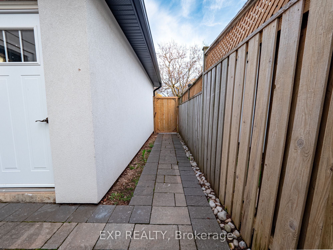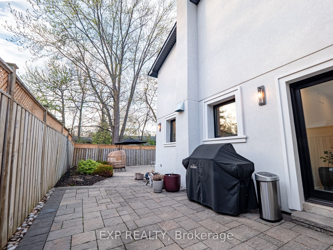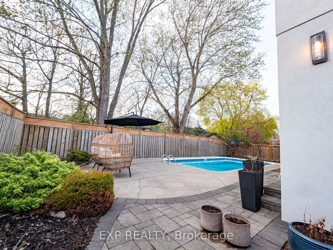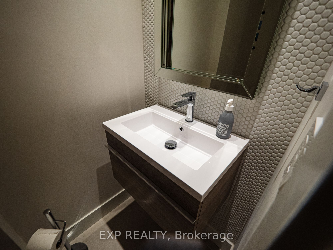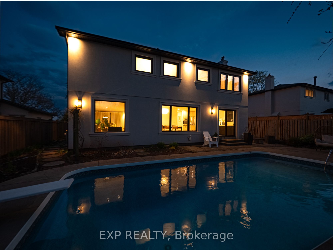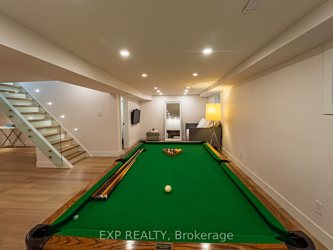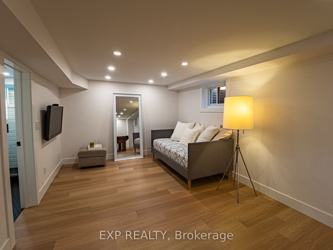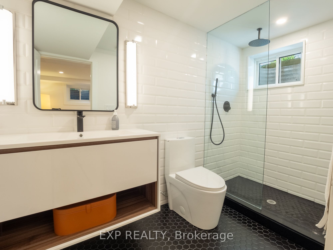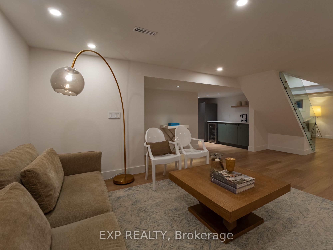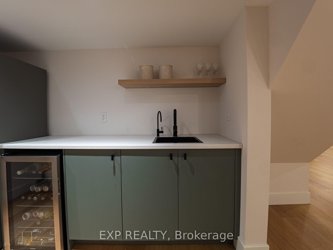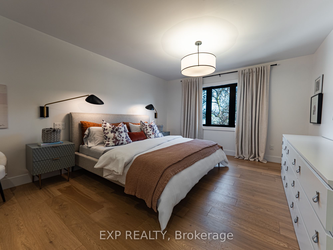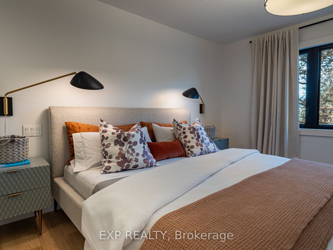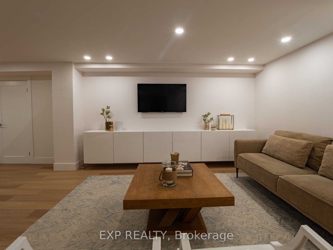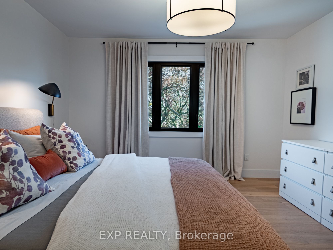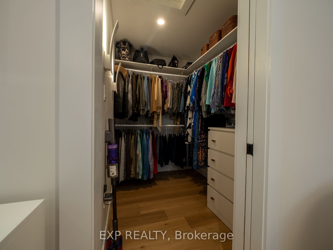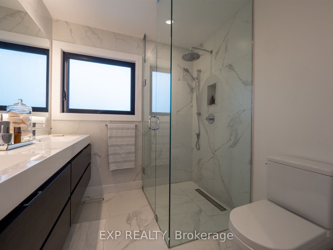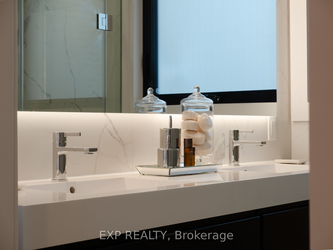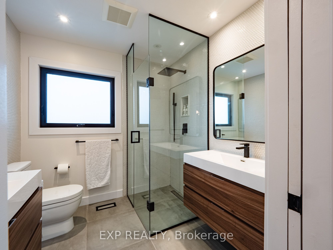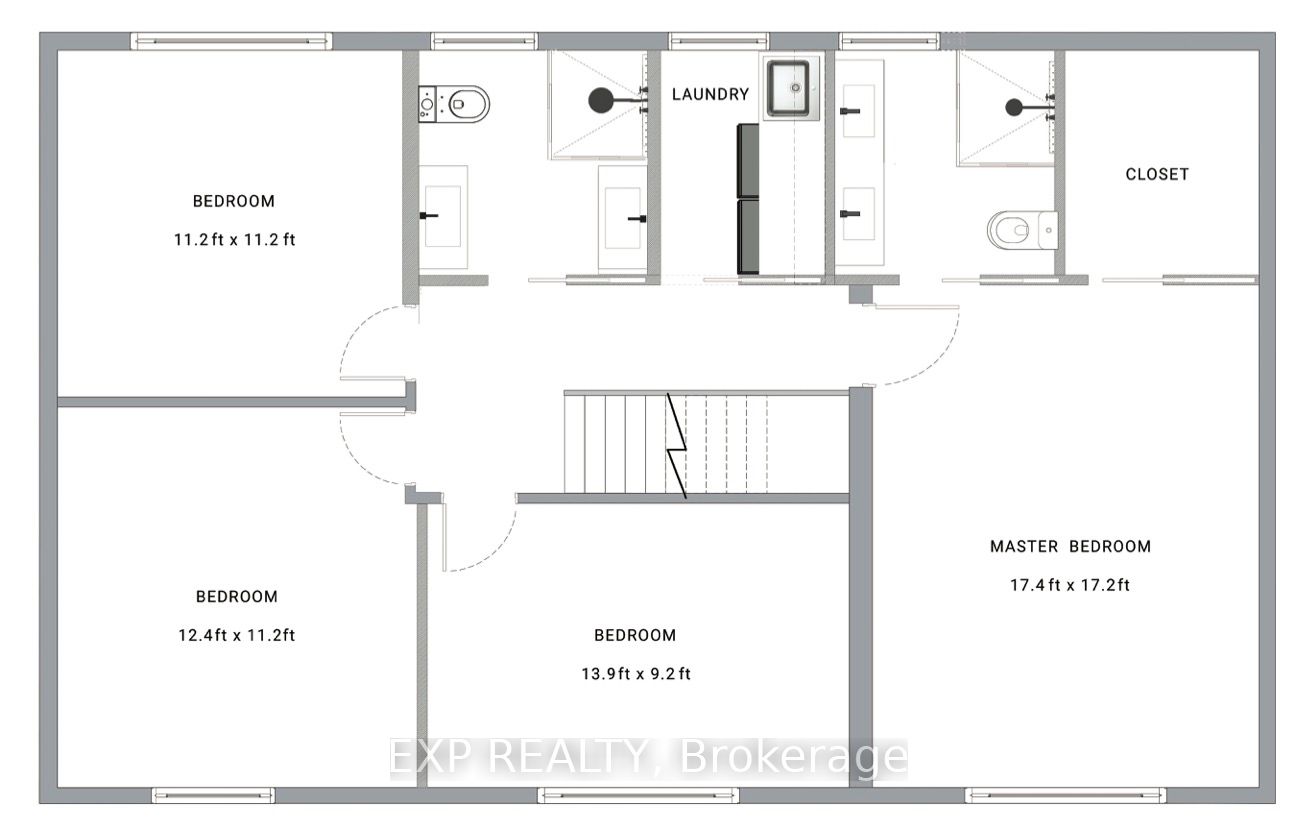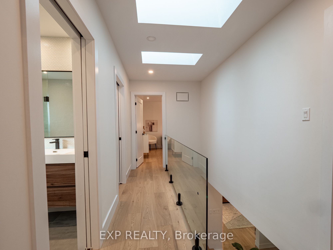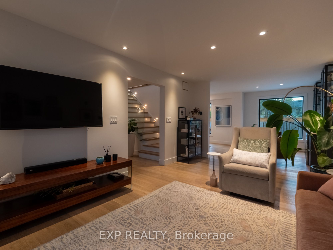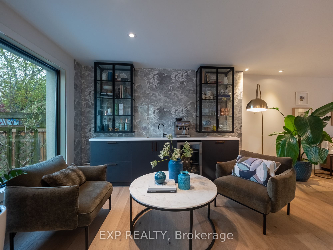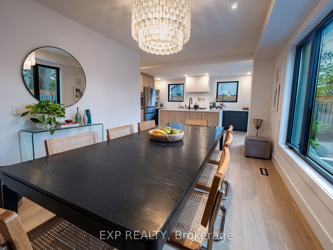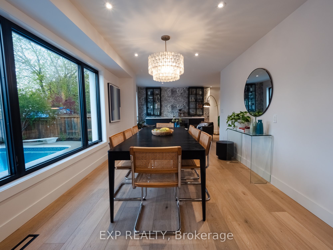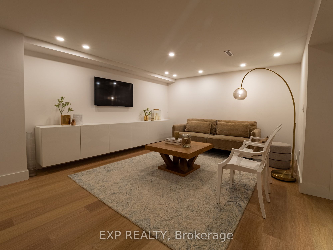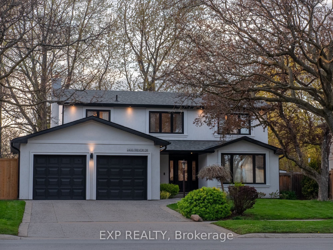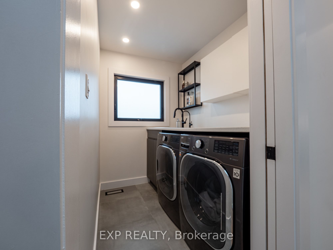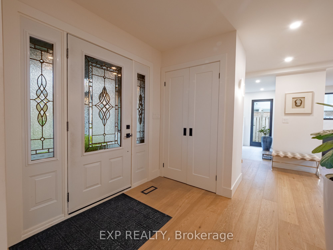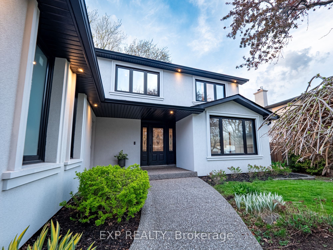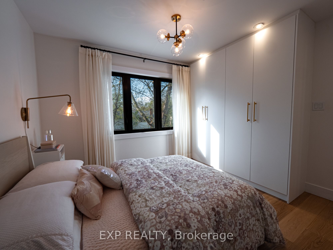
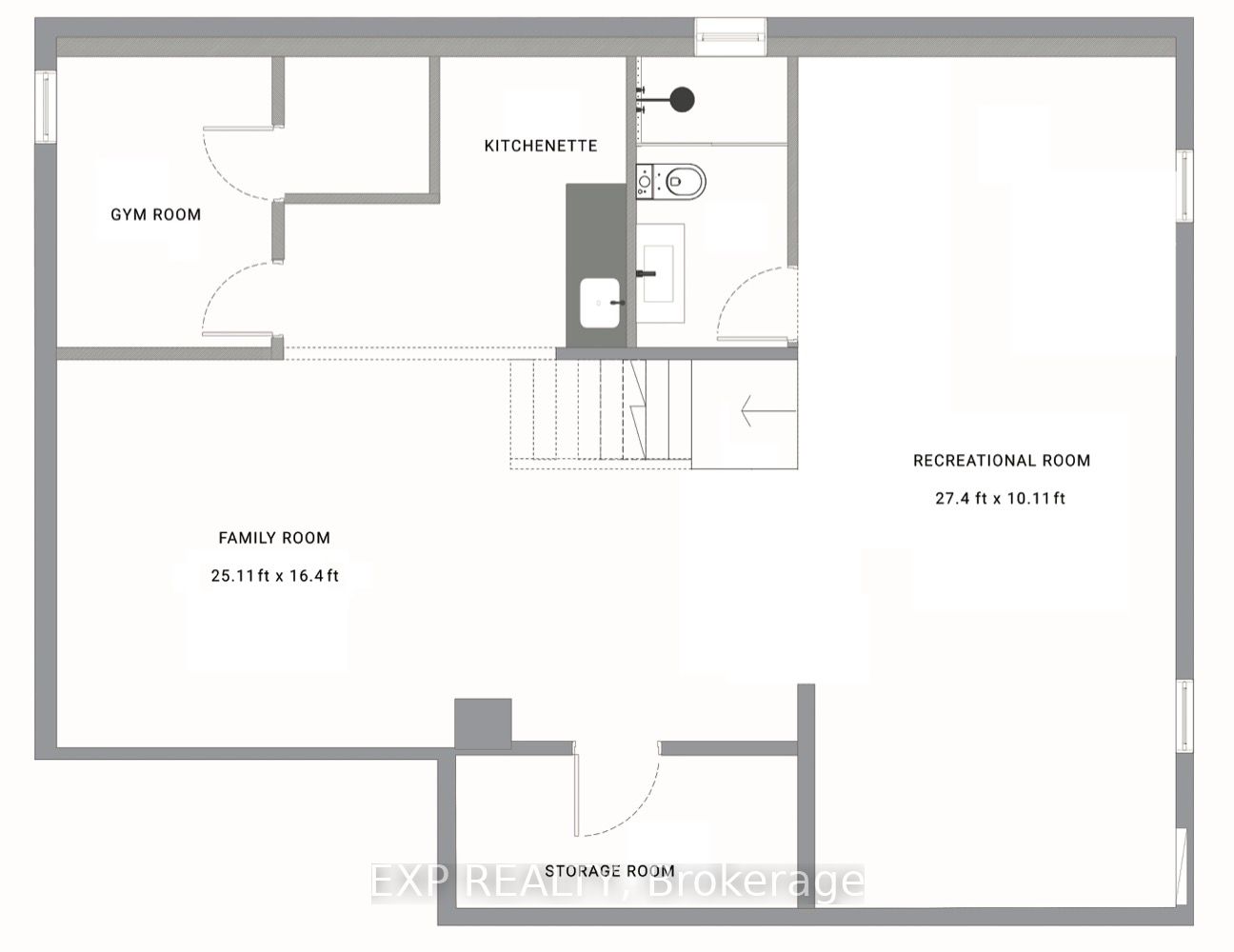
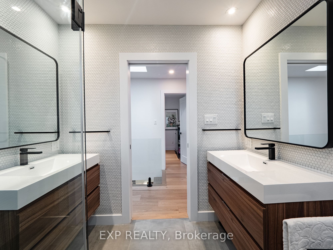
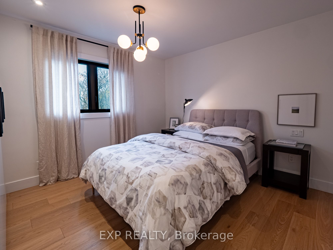
Selling
2433 Trevor Drive, Oakville, ON L6L 5C4
$2,250,000
Description
Modern Luxury by the Lake | Designers Home in Oakville's Most Coveted Pocket Experience refined living in this fully renovated 4-bedroom, 4-bath with over 3000 sqft of living space, designer home, nestled in a quiet, family-friendly enclave just steps from the lake, top-ranked schools, and scenic wooded trails. Offering a perfect balance of elevated style and everyday functionality, this residence embodies the best of Oakville's coveted lakeside lifestyle in one of its safest, most sought-after neighborhoods. The main floor impresses with wide-plank oak hardwood, curated lighting from Crate & Barrel and West Elm, and elegant glass stair enclosures with brass hardware. A marble-topped coffee bar with custom glass cabinetry elevates your daily routine, while the open-concept kitchen and living space offer seamless flow for entertaining and family life. Thoughtful touches like a built-in dog wash station and upgraded insulation add comfort and practicality. Upstairs, the primary suite is a serene escape featuring a walk-in closet and spa-like ensuite with premium fixtures by Elte and Gingers. Each bedroom includes custom closets and drapery. A second-floor laundry room with a new washer and dryer adds convenience, while skylights above the staircase bathe the upper level in natural light. Triple-glazed windows and an Ecobee system ensure year-round comfort and efficiency. A full-home alkaline water filtration system enhances everyday wellness. The finished basement offers flexible, apartment-style living with a family room, kitchenette, gym, and a recreation area complete with pool table ideal for guests, teens, or a home office. Outside, enjoy a landscaped backyard with a heated pool for resort-style living. A generous 2-car garage offers ample storage. Finished with a new roof, extra-insulated stucco exterior, and Ring smart security, this turn-key home is a rare blend of thoughtful design, comfort, and lakeside luxury.
Overview
MLS ID:
W12197321
Type:
Detached
Bedrooms:
4
Bathrooms:
4
Square:
2,250 m²
Price:
$2,250,000
PropertyType:
Residential Freehold
TransactionType:
For Sale
BuildingAreaUnits:
Square Feet
Cooling:
Central Air
Heating:
Forced Air
ParkingFeatures:
Built-In
YearBuilt:
31-50
TaxAnnualAmount:
7820
PossessionDetails:
Flexible
Map
-
AddressOakville
Featured properties

