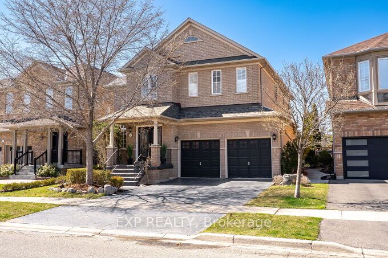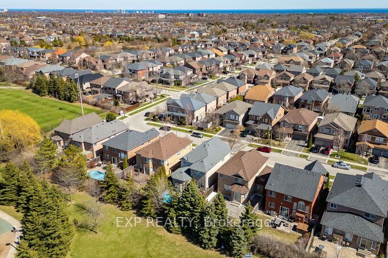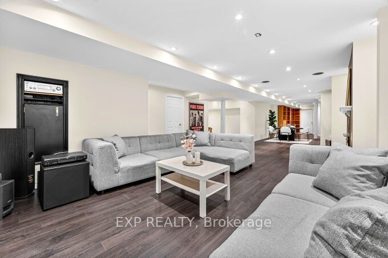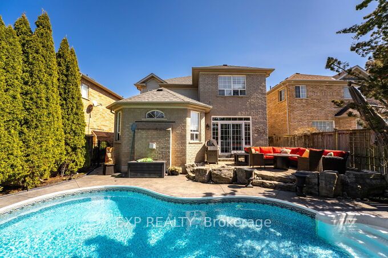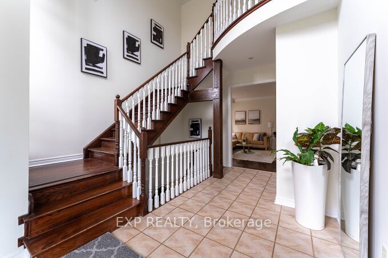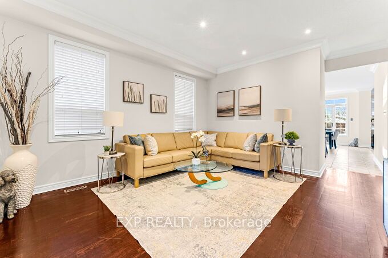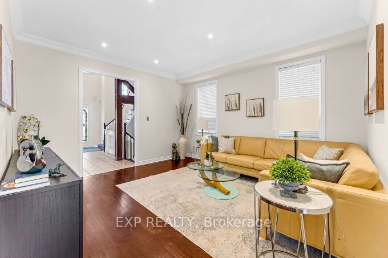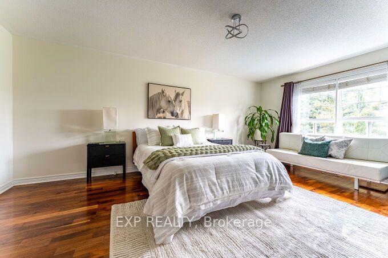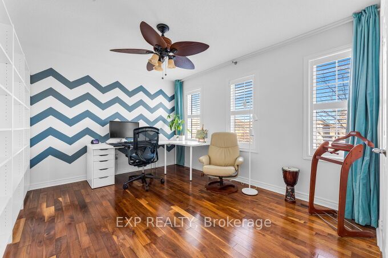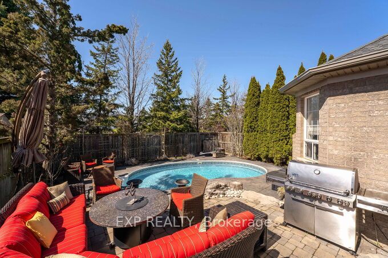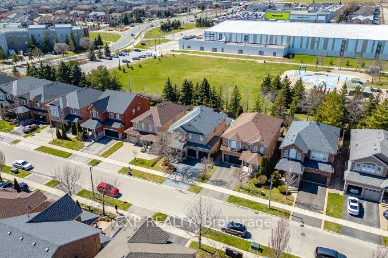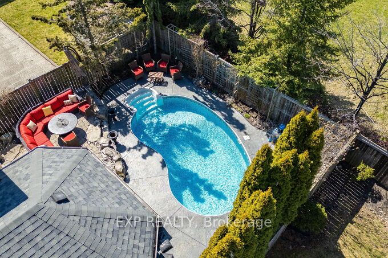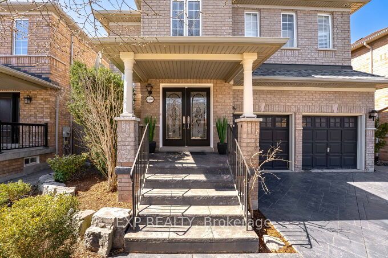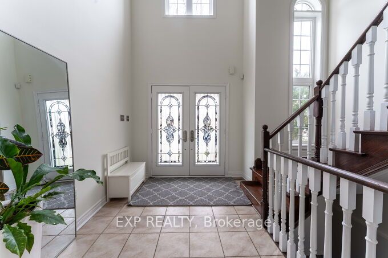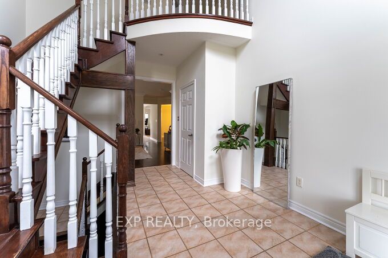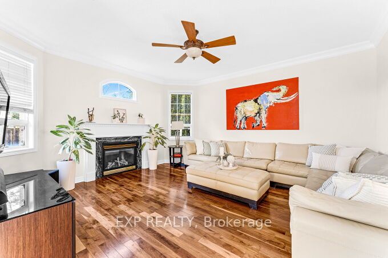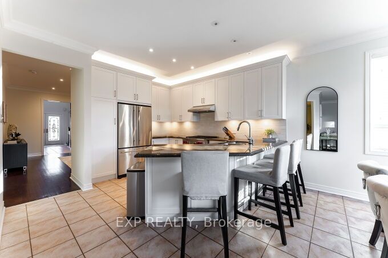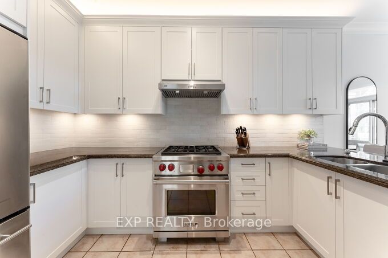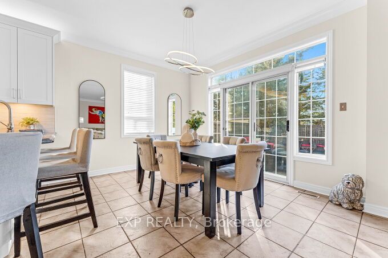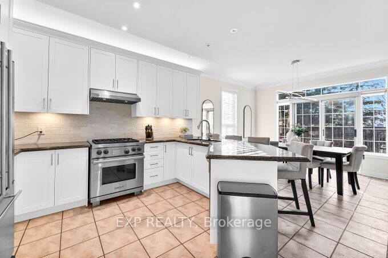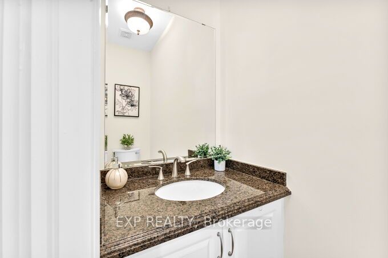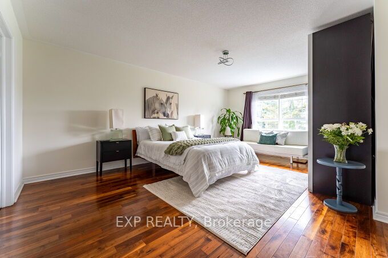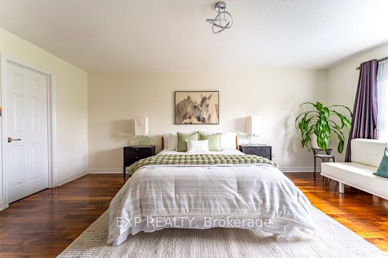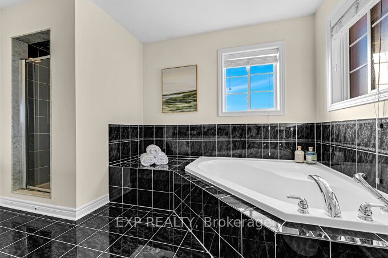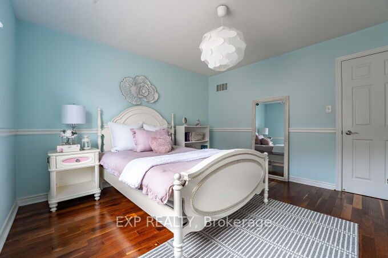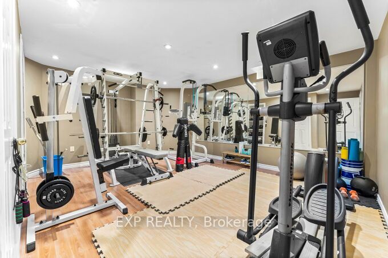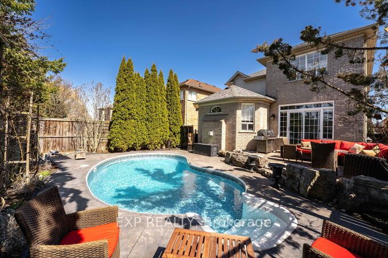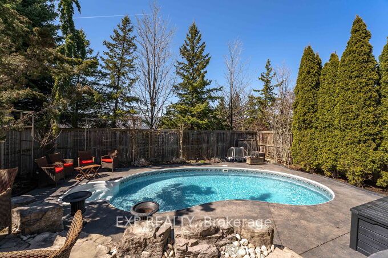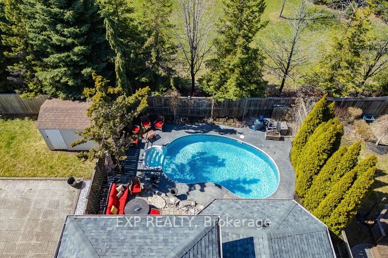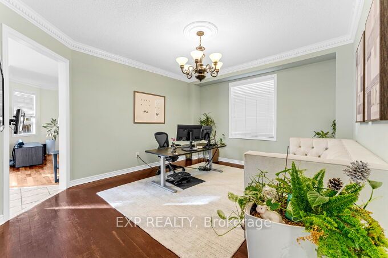
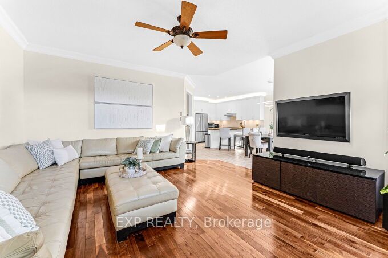
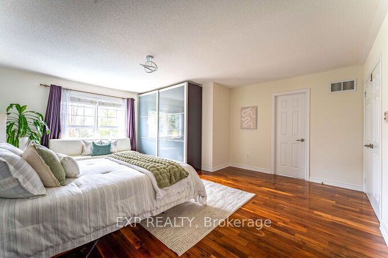
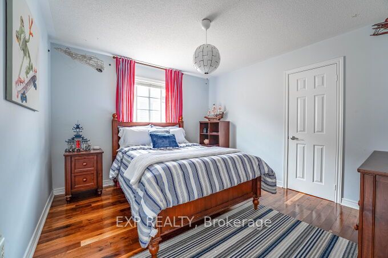
Selling
2409 WEST HAM Road, Oakville, ON L6M 4P2
$1,799,000
Description
Welcome Home to Timeless Comfort & Everyday Luxury. Step into a life of ease and elegance on a quiet, tree-lined street where charm, space, and serenity come together effortlessly. This beautifully maintained executive home offers over 4,300 sq ft of finished living space, blending classic curb appeal with modern convenience in one of Oakville's most sought-after neighborhoods.Whether you're soaking up the sun by the sparkling pool, breaking a sweat in your fully equipped home gym, or curling up beside one of two cozy fireplaces, this home is built for year-round comfort and connection. The open-concept main floor is perfect for entertaining, while the private backyard backing onto a green space and close by park, sports field, and local Soccer Club invites indoor-outdoor living for the entire family. Featuring 4 spacious bedrooms and 4 bathrooms, this home also offers two generous main-floor living rooms, a versatile office that can easily convert to a fifth bedroom, and a fully finished basement designed with additional recreational space in mind. Located just steps from popular West Oak Trails Community just minutes from many parks & Trails, Hospital, Soccer Club, Lions Valley Park, Sixteen Mile Creek, schools, shopping & many more Amenities. This residence delivers a rare balance: peaceful suburban living with unbeatable everyday convenience.This is more than a house - its your next chapter, ready to begin. Recent updates include: - Freshly painted main floor and upgraded kitchen (2025) - New pool heater, salt system, and sand filter (2024) - HVAC and water heater (2023) - Full irrigation system (2023) This is more than just a house, it's a lifestyle. A rare blend of timeless charm, functional space, and modern upgrades. Welcome home! *Please see the list of inclusions.
Overview
MLS ID:
W12211517
Type:
Detached
Bedrooms:
4
Bathrooms:
4
Square:
2,750 m²
Price:
$1,799,000
PropertyType:
Residential Freehold
TransactionType:
For Sale
BuildingAreaUnits:
Square Feet
Cooling:
Central Air
Heating:
Forced Air
ParkingFeatures:
Attached
YearBuilt:
16-30
TaxAnnualAmount:
7218
PossessionDetails:
TBD
Map
-
AddressOakville
Featured properties

