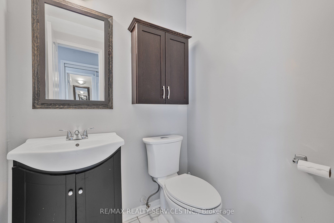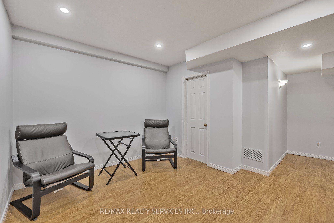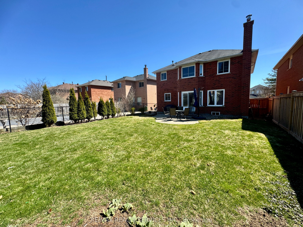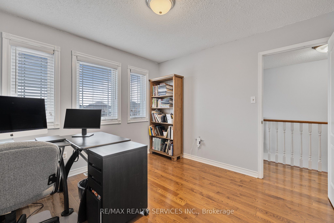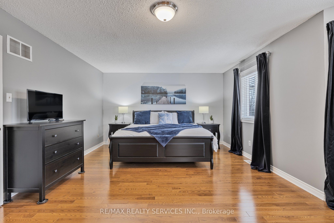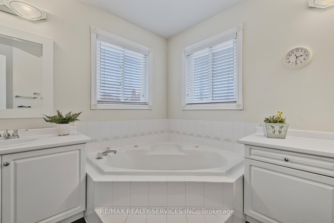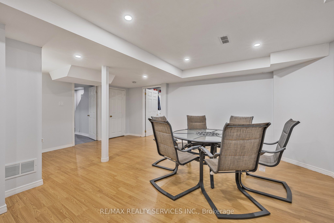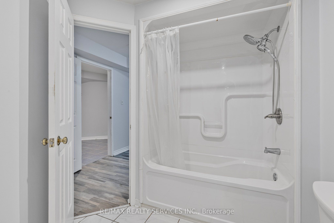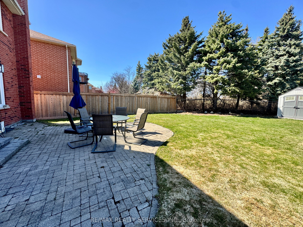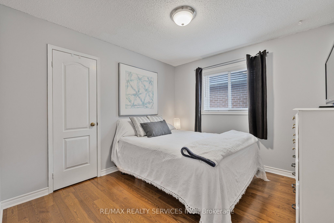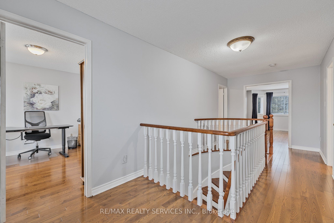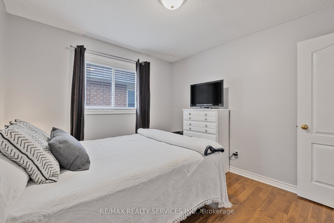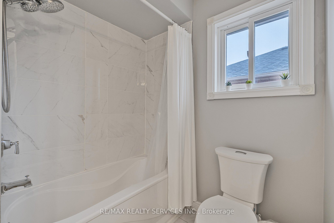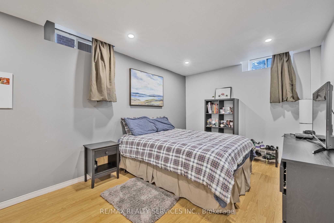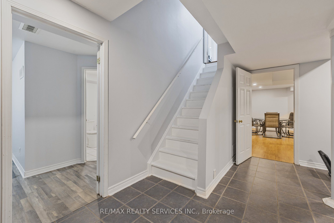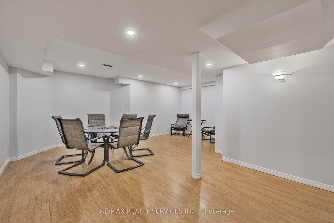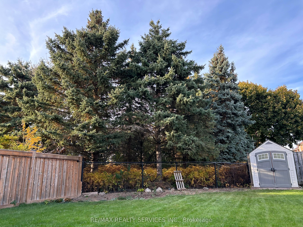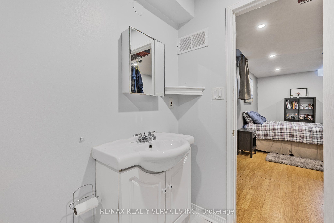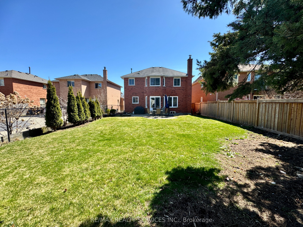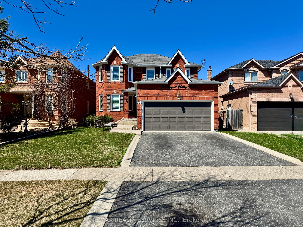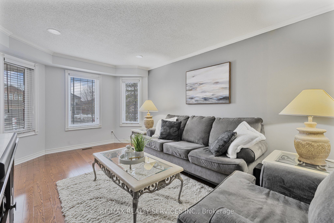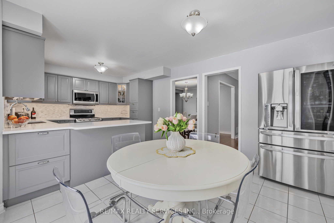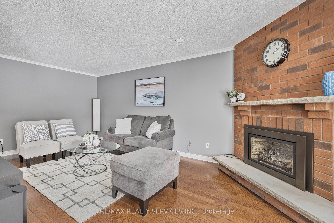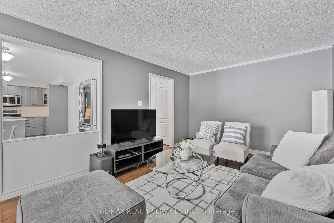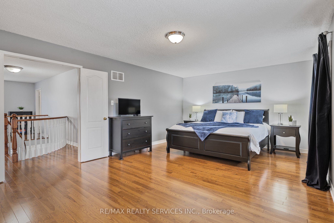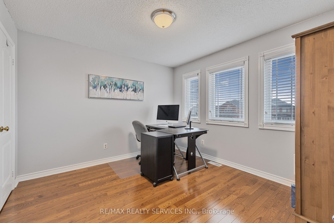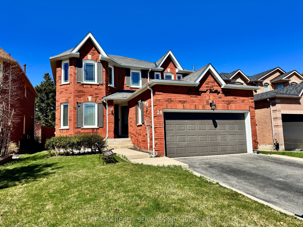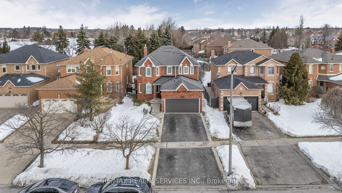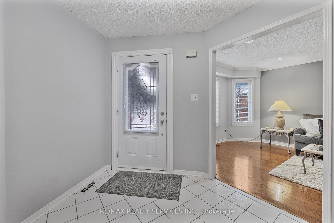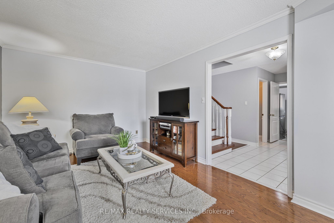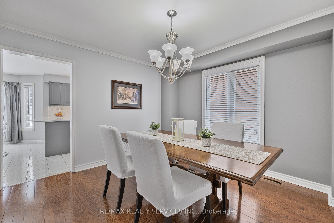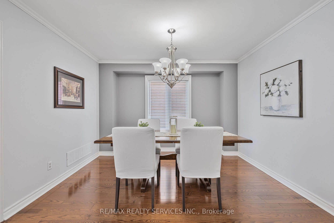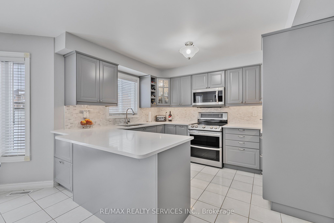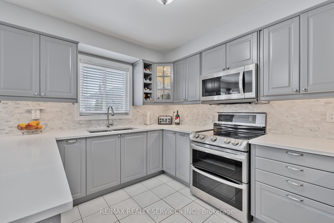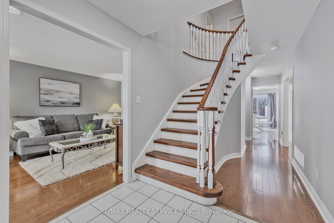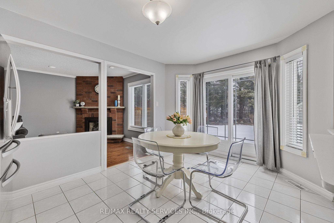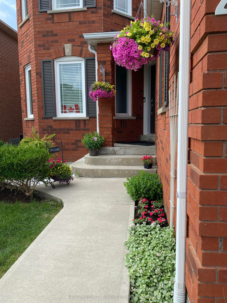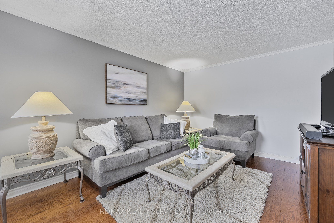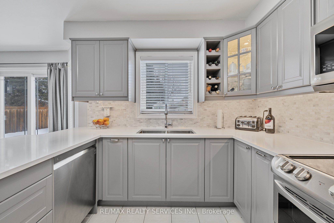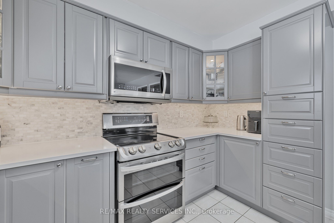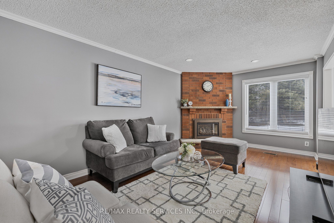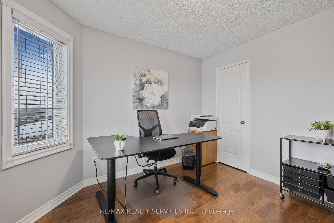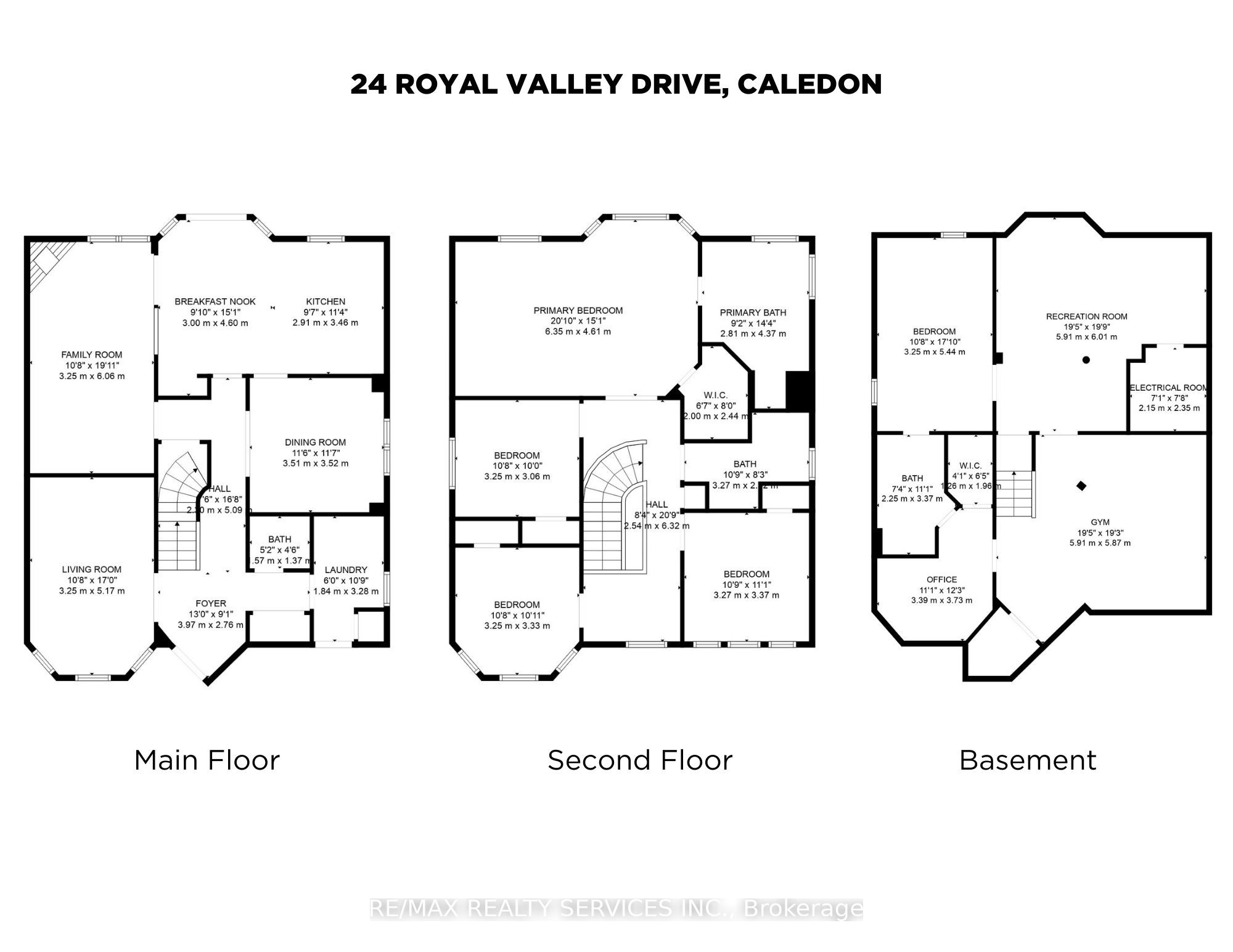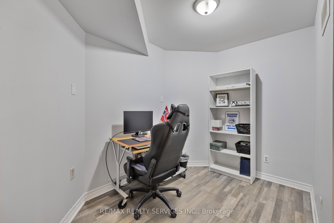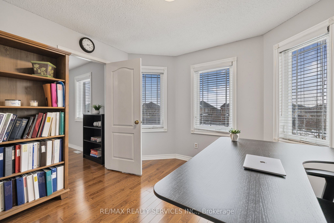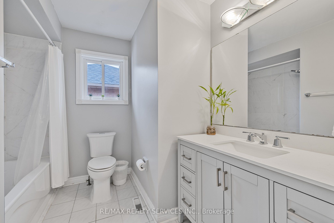
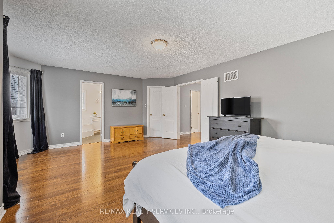
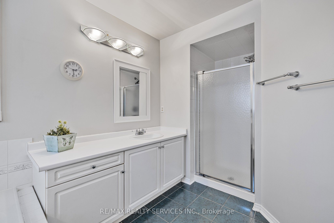
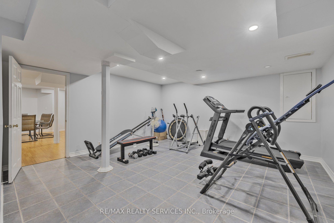
Selling
24 Royal Valley Drive, Caledon, ON L7C 1B2
$1,397,000
Description
Two-storey, all-brick detached home in Caledons prestigious Valleywood neighbourhood offers coveted privacy, with a 142-foot-deep lot adorned with mature trees backing onto park. Absolutely immaculate lawns and landscaping offer a serene, park-like setting to relax after a long day and entertain your guests. Inside, the functional layout features separate formal living and dining rooms, a gorgeous, renovated kitchen with tons of convenient drawers for optimal storage options. Breakfast area overlooks a family room with a fireplace and has walk-out to patio. Four bedrooms upstairs include a massive primary bedroom with walk-in closet and a five-piece ensuite featuring separate shower and soaker tub. Three more bedrooms and an updated shared four-piece bathroom round out the second floor. The basement is finished and offers a fifth bedroom with a four-piece semi-ensuite, a separate rec room, gym, office and wine cellar! No carpet in this beautifully maintained home. New owned tankless water heater 2024, Roof 2009, Furnace 2010, Windows 2010. Walking distance to library, large park with playground, walking trails. Just off Highway 410 for easy commuting. Coveted Mayfield Secondary School district.
Overview
MLS ID:
W12005868
Type:
Detached
Bedrooms:
5
Bathrooms:
4
Square:
2,250 m²
Price:
$1,397,000
PropertyType:
Residential Freehold
TransactionType:
For Sale
BuildingAreaUnits:
Square Feet
Cooling:
Central Air
Heating:
Forced Air
ParkingFeatures:
Attached
YearBuilt:
31-50
TaxAnnualAmount:
5646.58
PossessionDetails:
Flexible
🏠 Room Details
| # | Room Type | Level | Length (m) | Width (m) | Feature 1 | Feature 2 | Feature 3 |
|---|---|---|---|---|---|---|---|
| 1 | Living Room | Ground | 3.25 | 5.17 | Hardwood Floor | Pot Lights | Separate Room |
| 2 | Dining Room | Ground | 3.51 | 3.52 | Hardwood Floor | Separate Room | — |
| 3 | Kitchen | Ground | 2.91 | 3.46 | Tile Floor | Renovated | Stainless Steel Appl |
| 4 | Breakfast | Ground | 3 | 4.6 | Tile Floor | W/O To Patio | — |
| 5 | Family Room | Ground | 3.25 | 6.06 | Hardwood Floor | Fireplace | Pot Lights |
| 6 | Primary Bedroom | Second | 6.35 | 4.61 | Hardwood Floor | 5 Pc Ensuite | Walk-In Closet(s) |
| 7 | Bedroom 2 | Second | 3.25 | 3.06 | Hardwood Floor | Closet | — |
| 8 | Bedroom 3 | Second | 3.25 | 3.33 | Hardwood Floor | Closet | — |
| 9 | Bedroom 4 | Second | 3.27 | 3.37 | Hardwood Floor | Closet | — |
| 10 | Bedroom 5 | Basement | 3.25 | 5.44 | Laminate | Pot Lights | Semi Ensuite |
| 11 | Recreation | Basement | 5.91 | 6.01 | Laminate | Pot Lights | — |
| 12 | Exercise Room | Basement | 5.91 | 5.87 | Tile Floor | Pot Lights | — |
Map
-
AddressCaledon
Featured properties

