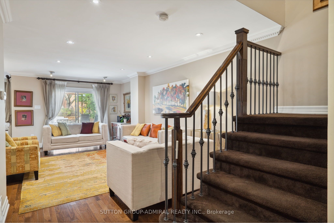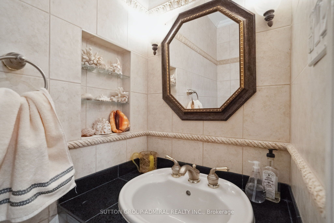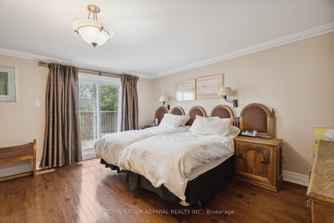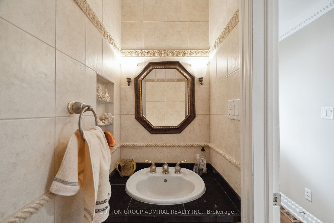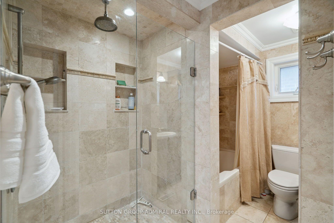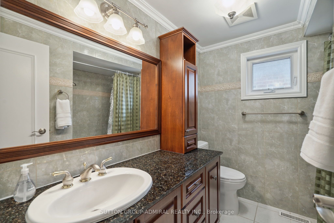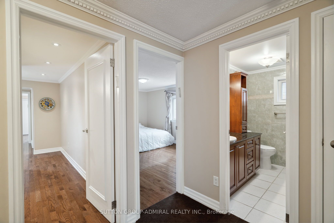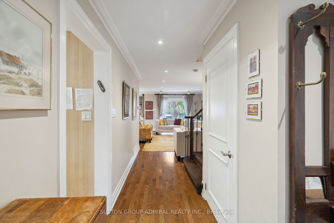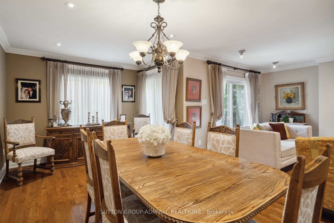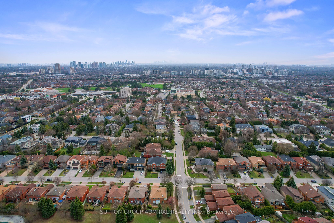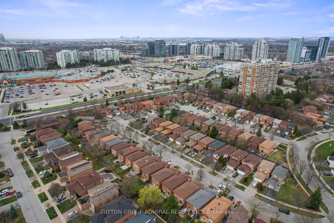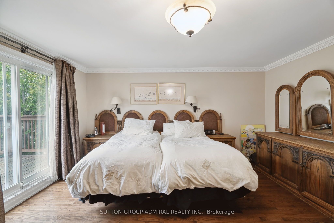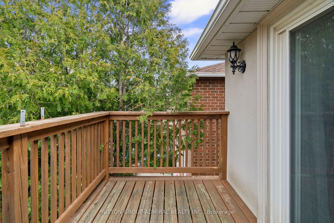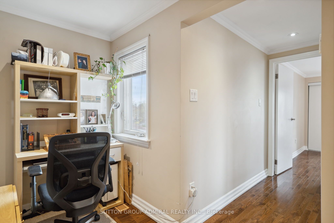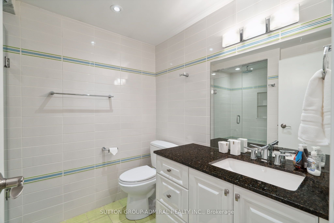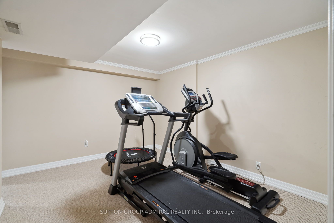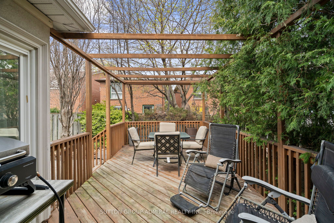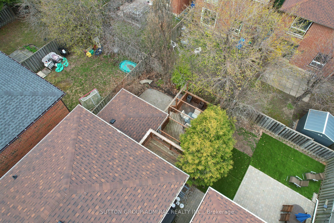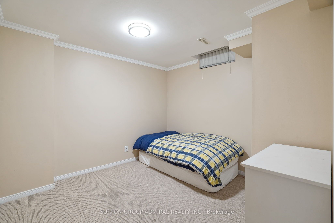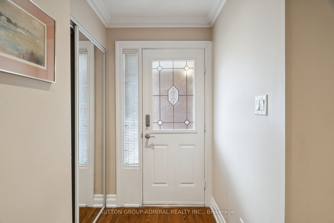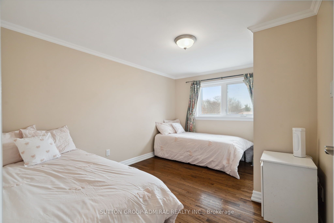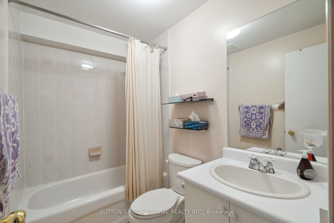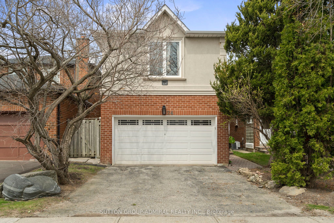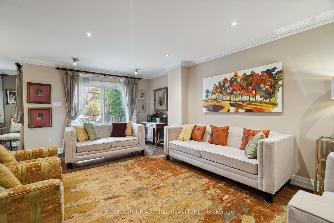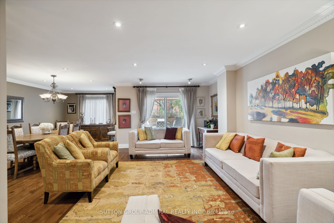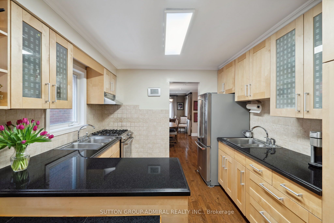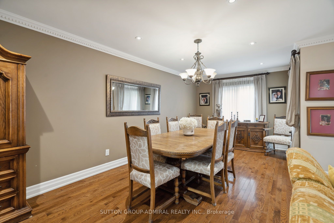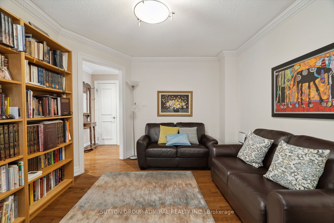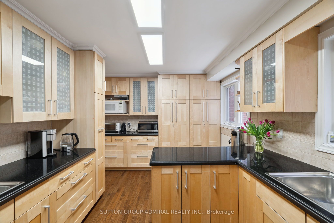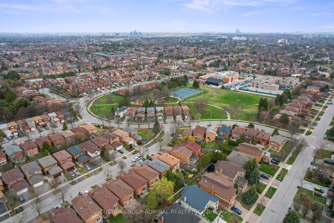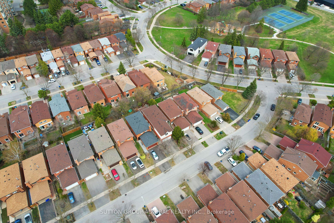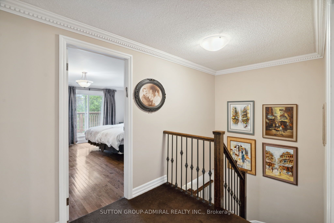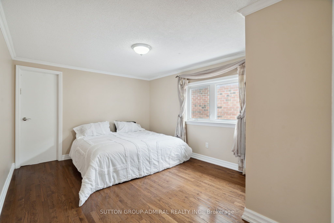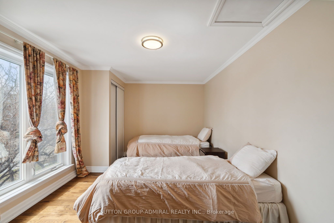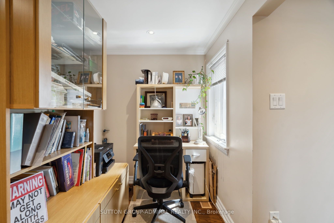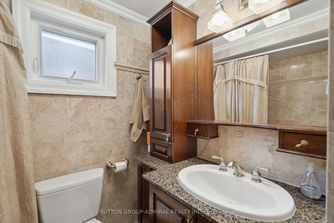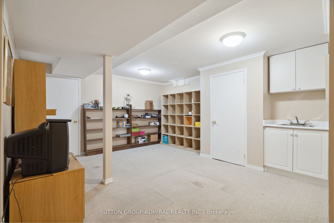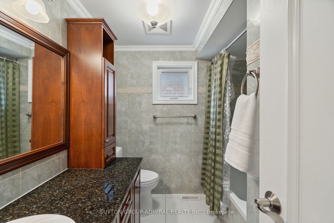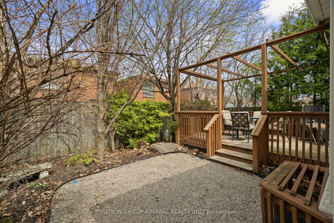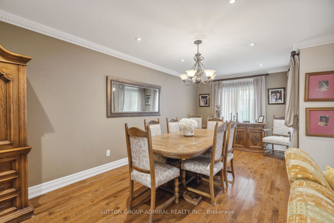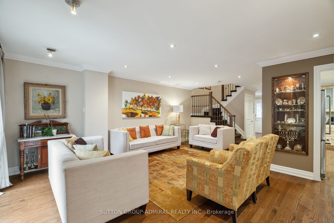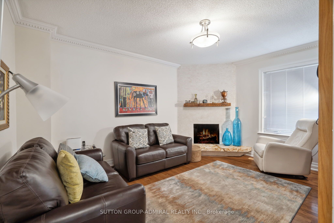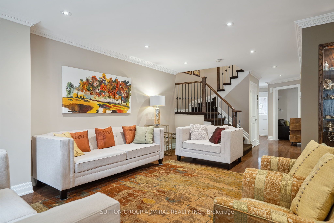
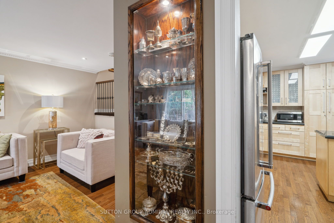
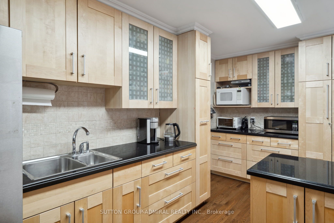
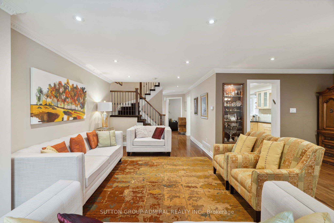
Selling
24 Patrice Crescent, Vaughan, ON L4J 4Y8
$1,649,900
Description
Welcome to 24 Patrice Cres, a charming gem nestled on a serene Quiet Street In Prime Thornhill. This exquisite home boasts a functional open layout that invites you into 4+2 Bed - 5 Bath filled with natural light and adorned with delightful finishes. An addition was done to the property by permit, expanding the total living space. The main floor is highlighted by a spacious living area featuring hardwood floors, pot lights, The Beautiful Kosher kitchen has been thoughtfully updated with stainless steel appliances, Granite Counter Tops, Backsplash, Large Pantry, Two separate sinks. The primary bedroom, offering a walk-in closet and a 4 piece ensuite, Walk out Deck, and Three more spacious bedrooms. The large basement is an entertainer's delight with Large Recreational Rm, 2 Extra Bedrooms, Exercise Room & 4Pc Bathroom. Conveniently located minutes from Promenade Mall, transit and Hwy 407/7, this home offers the perfect blend of comfort, convenience and style! Walk To Every Amenity For A Great Quality Of Life, Notably Parks & Playgrounds, Schools & Libraries, Houses Of Worship.... Well Cared For by Original Owner Family Home.
Overview
MLS ID:
N12130985
Type:
Detached
Bedrooms:
6
Bathrooms:
5
Square:
2,250 m²
Price:
$1,649,900
PropertyType:
Residential Freehold
TransactionType:
For Sale
BuildingAreaUnits:
Square Feet
Cooling:
Central Air
Heating:
Forced Air
ParkingFeatures:
Attached
YearBuilt:
Unknown
TaxAnnualAmount:
6267.21
PossessionDetails:
60 Days
Map
-
AddressVaughan
Featured properties

