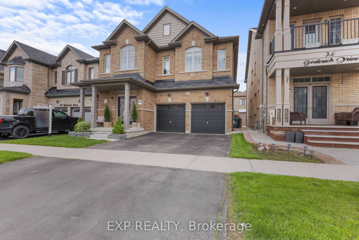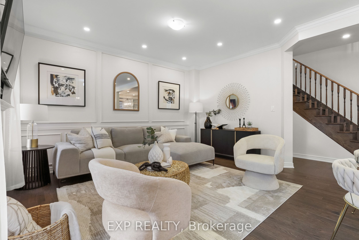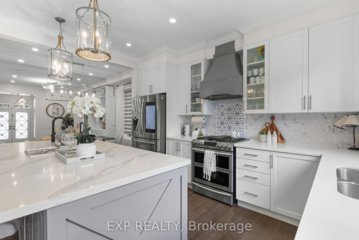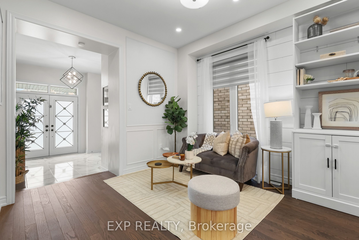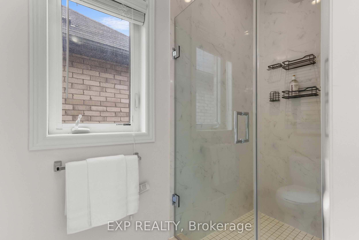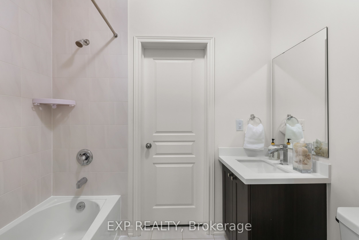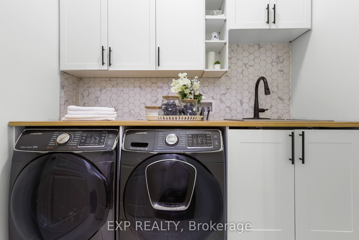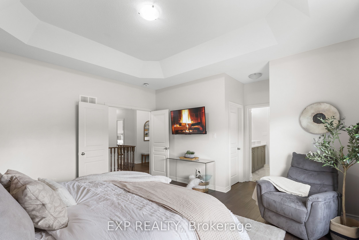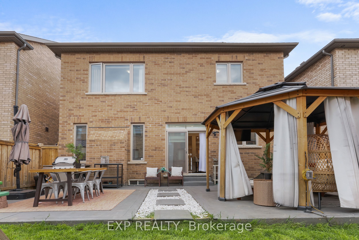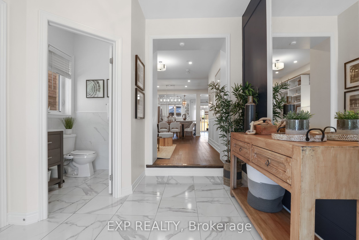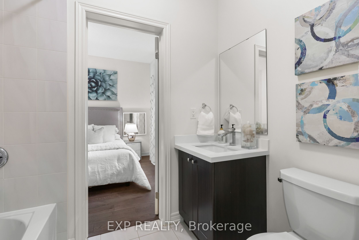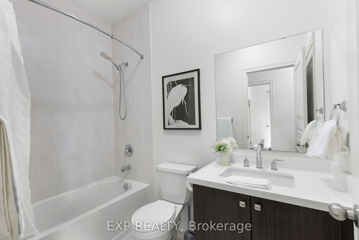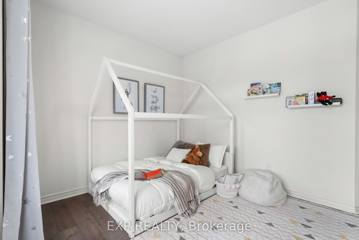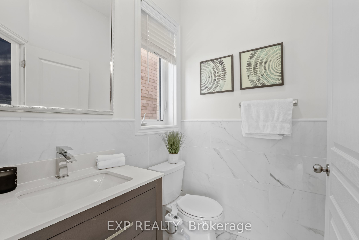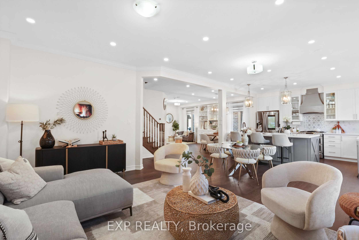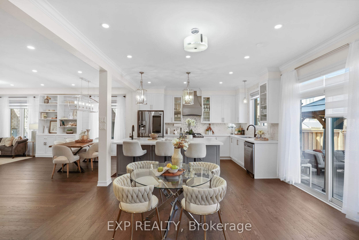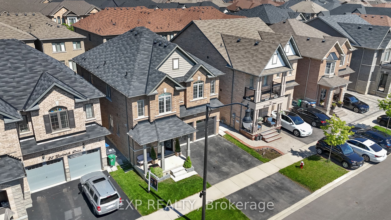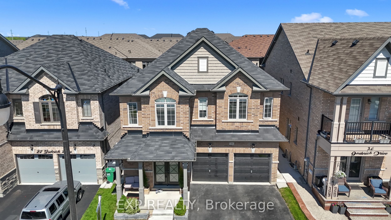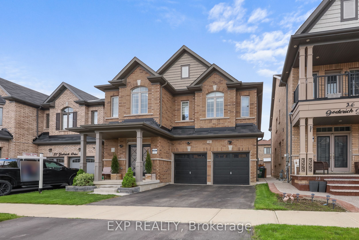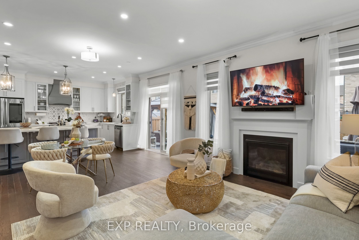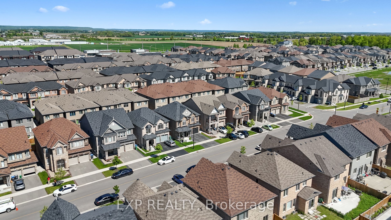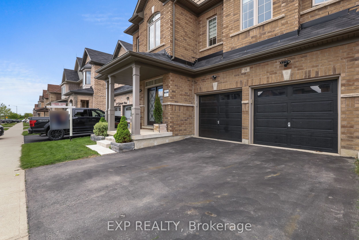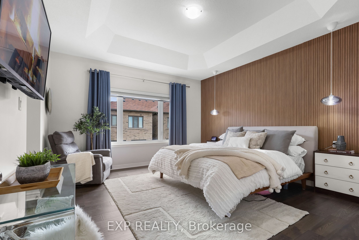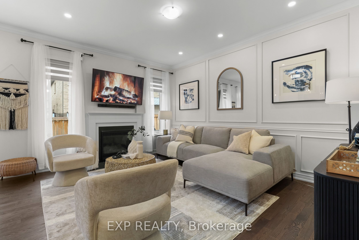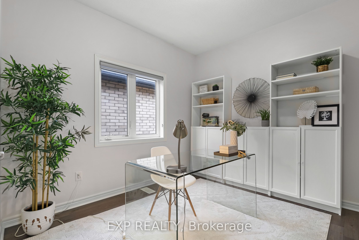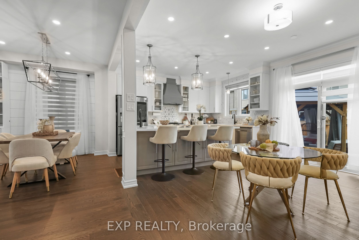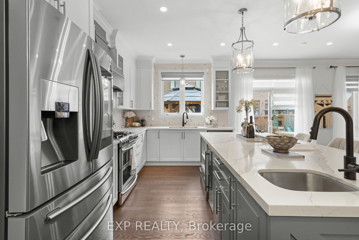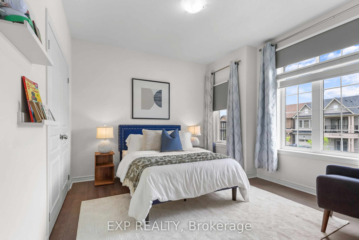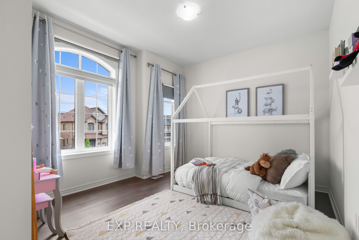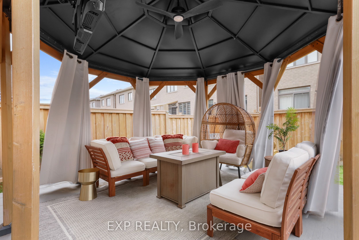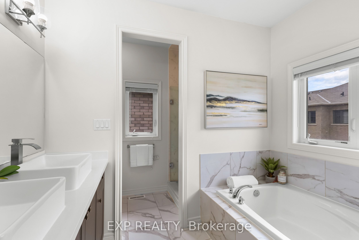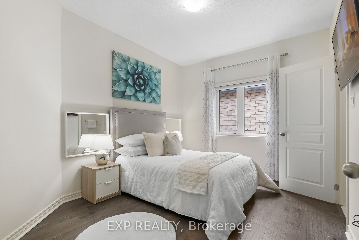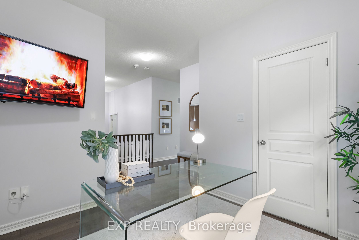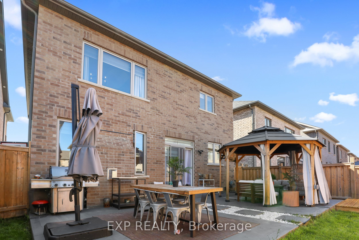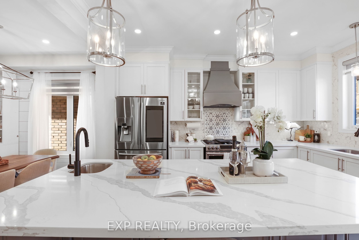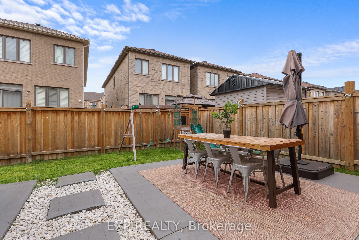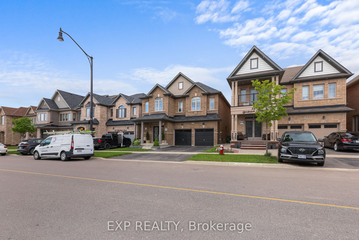
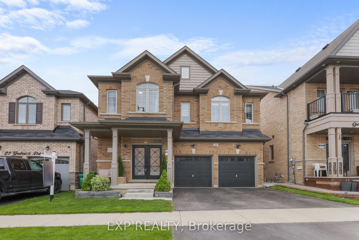
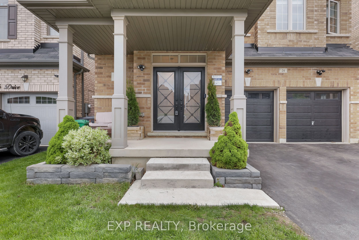
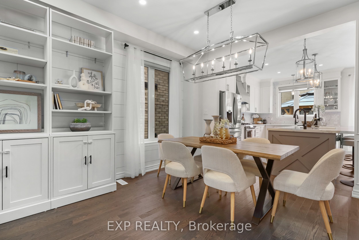
Selling
24 Goderich Drive, Brampton, ON L7A 5A7
$1,349,900
Description
Welcome to your Dream Home, a stunning 5-bed, 4-bath show-quality light-filled home in the coveted Upper Mount Pleasant! Featuring upgraded living space featuring 9 ft ceilings on both levels, an open-concept main floor, and a chef-inspired kitchen with quartz counters, custom hood, backsplash, and a massive 8'x4' island with storage galore! Enjoy premium hardwood flooring throughout, pot lights, crown moulding, upgraded lighting, and a professionally painted interior. The Master Bedroom offers upgraded finishes and 10 ft coffered ceilings, and a luxurious primary ensuite offers double sinks and a glass shower. Bonus: 2nd floor laundry with cabinets & counters, and a convertible open den ideal for a 5th bedroom. Step outside to a professionally landscaped backyard with a concrete patio, gazebo, deck wired for hot tub/TV, and built-in Wi-Fi access points for seamless internet. The unfinished Basement with a separate entrance offers the potential to fulfill your dreams as you see fit! Includes a Ring Alarm and Camera Security System. Close to Mount Pleasant GO, top schools, parks & shopping.
Overview
MLS ID:
W12212547
Type:
Detached
Bedrooms:
5
Bathrooms:
4
Square:
2,750 m²
Price:
$1,349,900
PropertyType:
Residential Freehold
TransactionType:
For Sale
BuildingAreaUnits:
Square Feet
Cooling:
Central Air
Heating:
Forced Air
ParkingFeatures:
Attached
YearBuilt:
6-15
TaxAnnualAmount:
8104.35
PossessionDetails:
Flexible
Map
-
AddressBrampton
Featured properties

