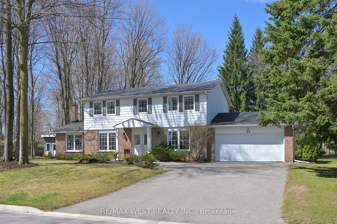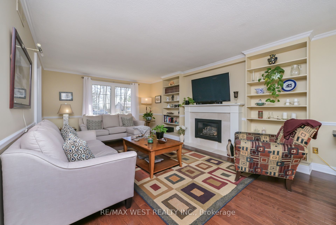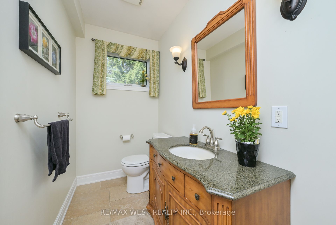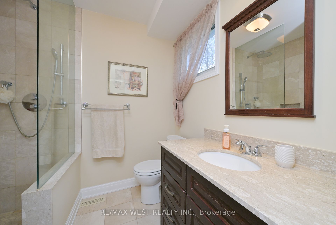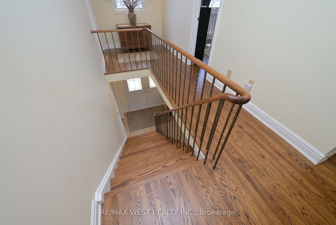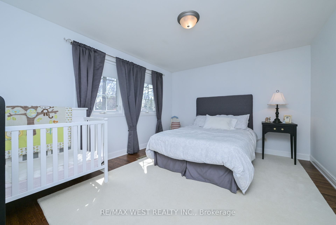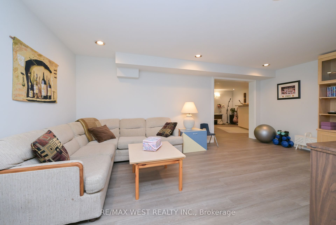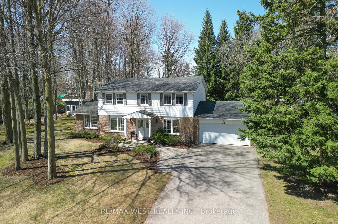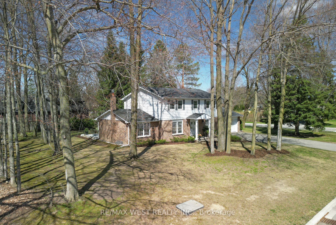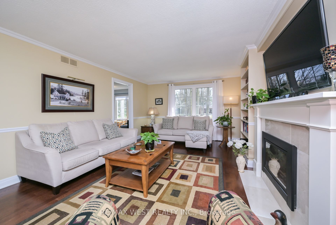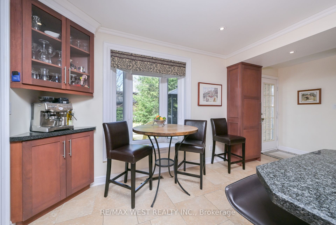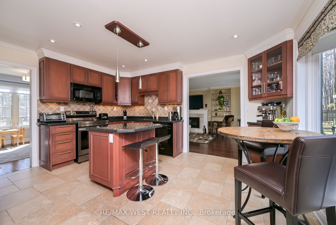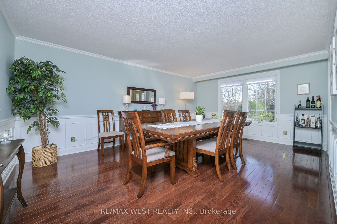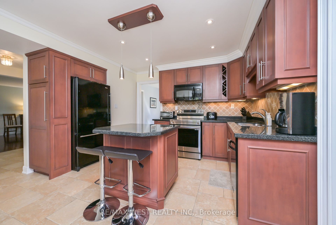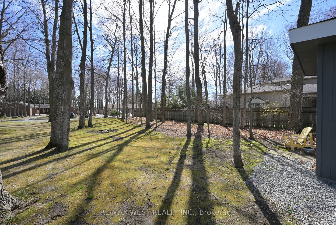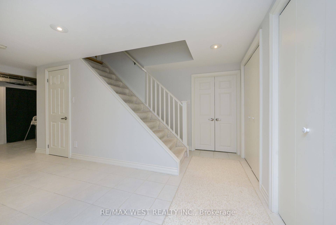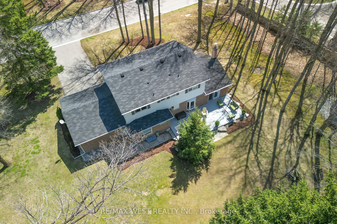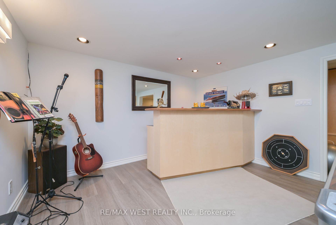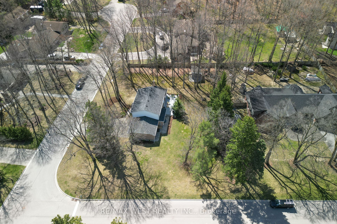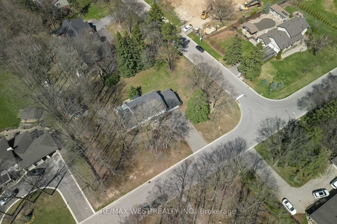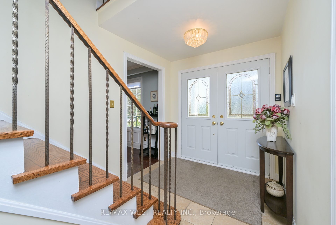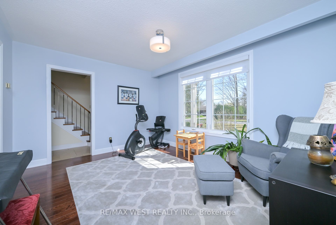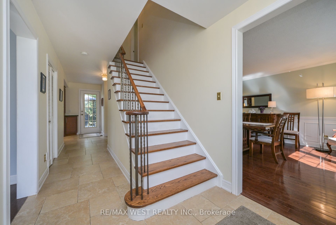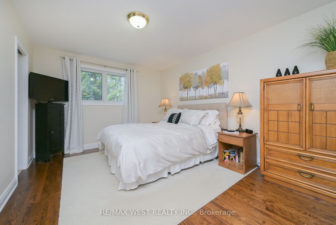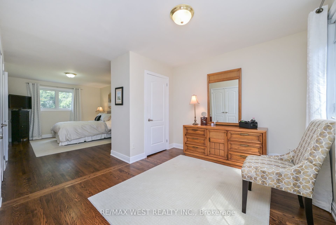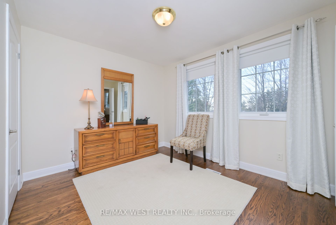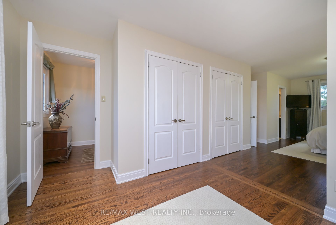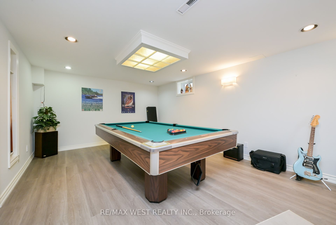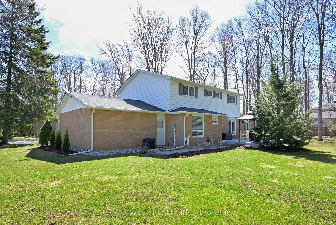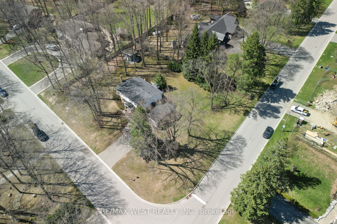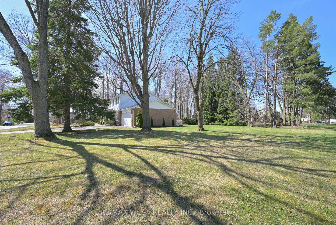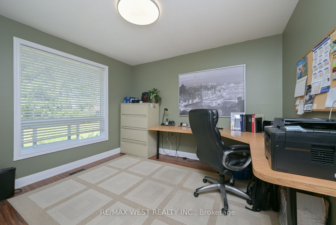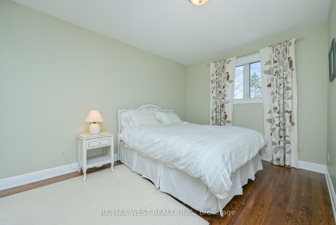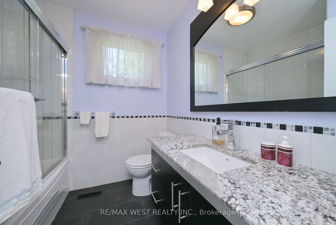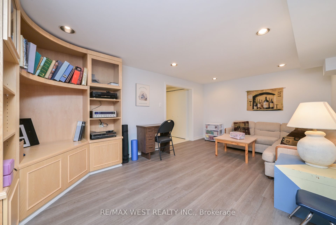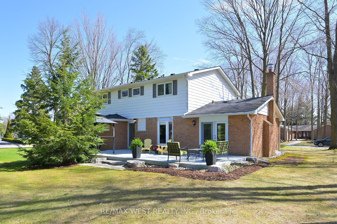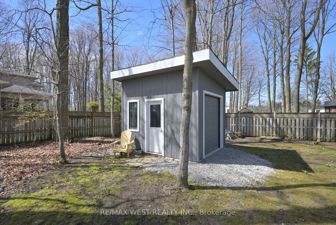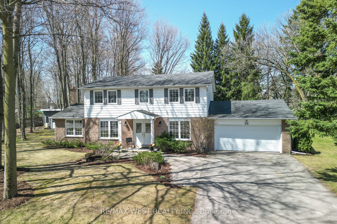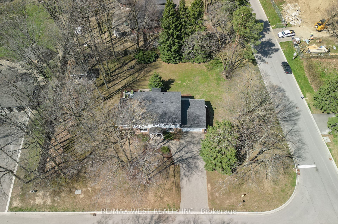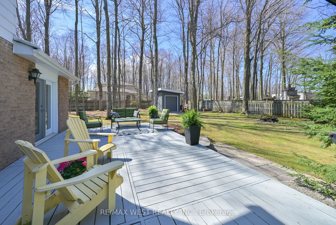
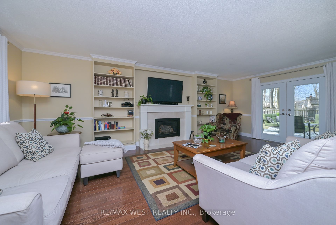

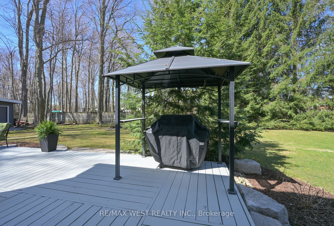
Selling
24 Cedarwood Crescent, King, ON L0G 1N0
$1,898,000
Description
This beautifully updated home is located on a quiet, sidewalk free, cul-de-sac, surrounded by mature trees that offer a park-like setting and timeless charm. Filled with natural light, this home features gleaming hardwood floors, cozy family room with fireplace and walkout to huge deck. The kitchen features a centre Island to maximize workspace and storage, while the spacious dinning room is ready for entertaining the extended family. The current the primary suite utilities 2 bedrooms spanning 27' with a 3pc ensuite, dressing room and 3 closets (which can easily be converted back to a traditional 4 bedroom layout). The bright main floor home office is ideal for remote work or children's play room. The finished basement included a huge workshop, games room and a billiards room to play pool and entertain complete with a wet bar. Enjoy cozy evenings by the fireplace, mornings on the back deck, and the peaceful ambiance of a well-established neighbourhood. A true gem with character and comfort on a spectacular half acre dream lot fully landscaped with perennial gardens! Don't miss out on this unique location!
Overview
MLS ID:
N12110816
Type:
Detached
Bedrooms:
4
Bathrooms:
3
Square:
2,250 m²
Price:
$1,898,000
PropertyType:
Residential Freehold
TransactionType:
For Sale
BuildingAreaUnits:
Square Feet
Cooling:
Central Air
Heating:
Forced Air
ParkingFeatures:
Attached
YearBuilt:
Unknown
TaxAnnualAmount:
6630
PossessionDetails:
60 Days TBA
🏠 Room Details
| # | Room Type | Level | Length (m) | Width (m) | Feature 1 | Feature 2 | Feature 3 |
|---|---|---|---|---|---|---|---|
| 1 | Living Room | Main | 4.05 | 3.403 | Hardwood Floor | Overlooks Frontyard | — |
| 2 | Family Room | Main | 6.848 | 3.961 | Hardwood Floor | Gas Fireplace | W/O To Deck |
| 3 | Kitchen | Main | 4.536 | 4.082 | Ceramic Floor | Centre Island | Granite Counters |
| 4 | Dining Room | Main | 5.701 | 3.932 | Hardwood Floor | Crown Moulding | Wainscoting |
| 5 | Office | Main | 3.487 | 3.274 | Vinyl Floor | Overlooks Backyard | — |
| 6 | Bedroom 3 | Second | 4.423 | 3.544 | Hardwood Floor | Double Closet | — |
| 7 | Bedroom 4 | Second | 3.901 | 3.16 | Hardwood Floor | Double Closet | — |
| 8 | Recreation | Lower | 5.469 | 3.395 | Vinyl Floor | B/I Shelves | Pot Lights |
| 9 | Game Room | Lower | 6.731 | 3.782 | Vinyl Floor | Wet Bar | Pot Lights |
| 10 | Laundry | Lower | 3.423 | 2.315 | Ceramic Floor | Laundry Sink | B/I Shelves |
| 11 | Workshop | Lower | 9.256 | 3.33 | Concrete Floor | — | — |
| 12 | Primary Bedroom | Second | 8.4 | 3.374 | Hardwood Floor | 3 Pc Ensuite | Double Closet |
| 13 | Bedroom 2 | Second | 0 | 0 | Combined w/Br | Hardwood Floor | His and Hers Closets |
Map
-
AddressKing
Featured properties

