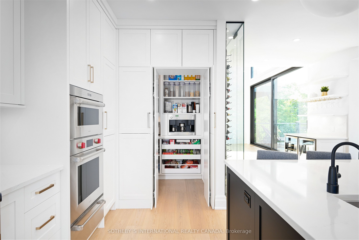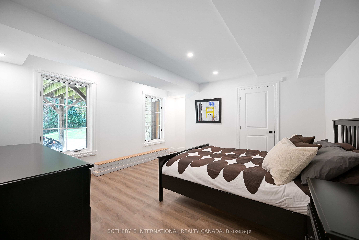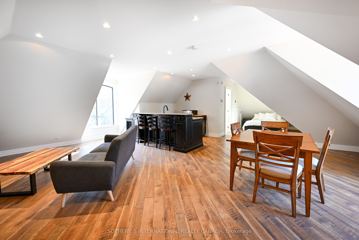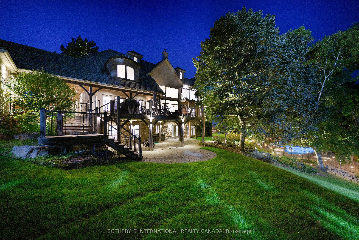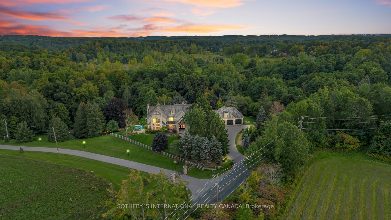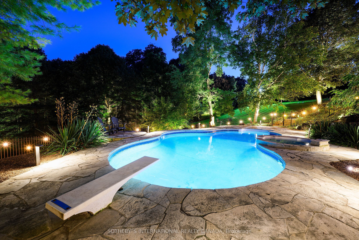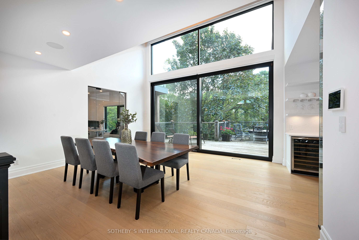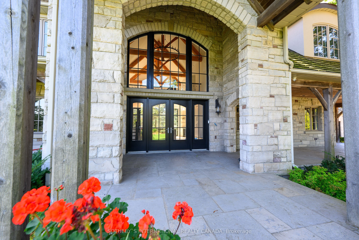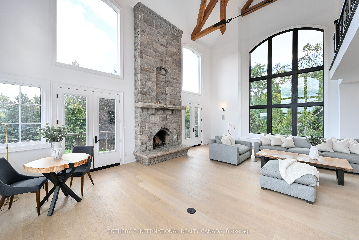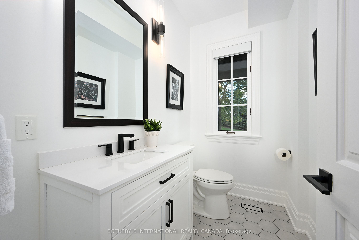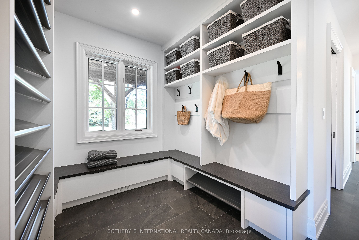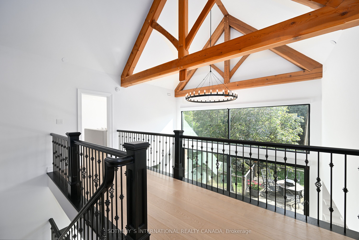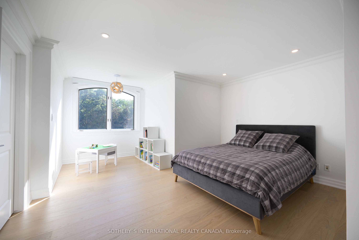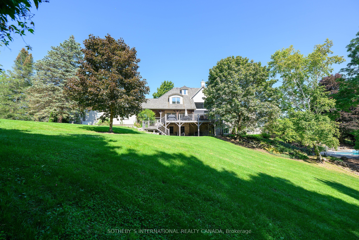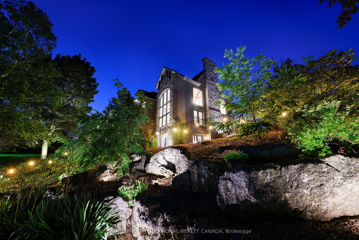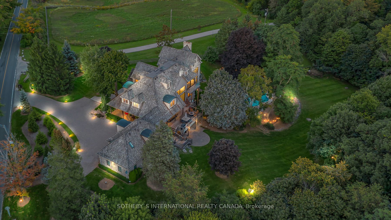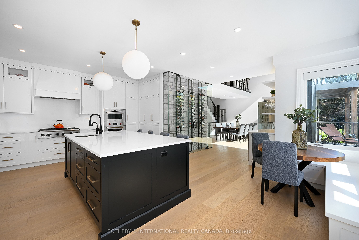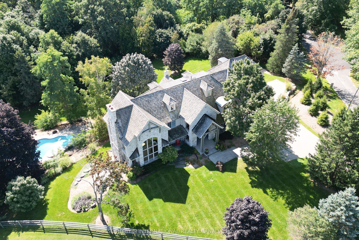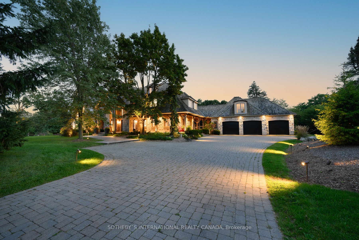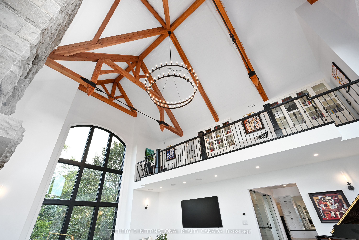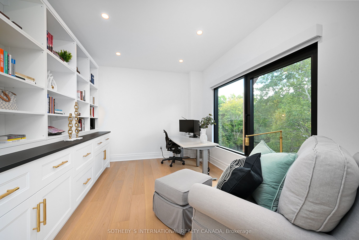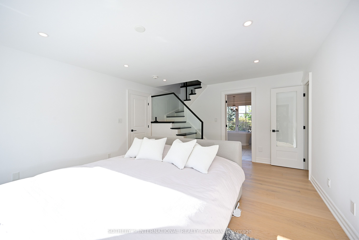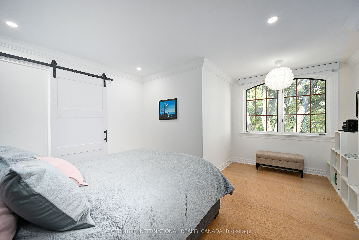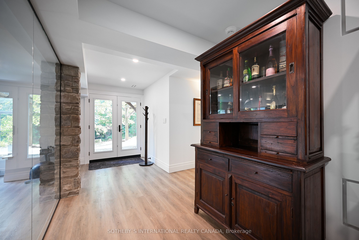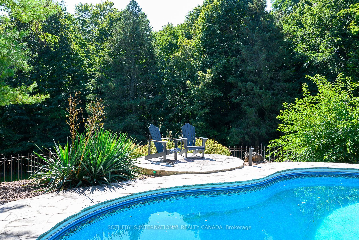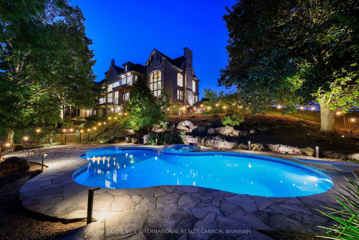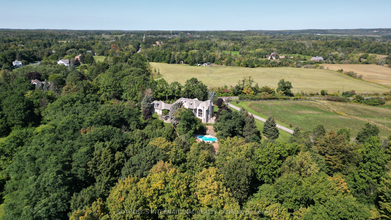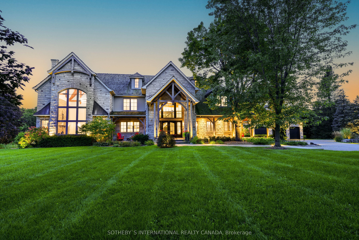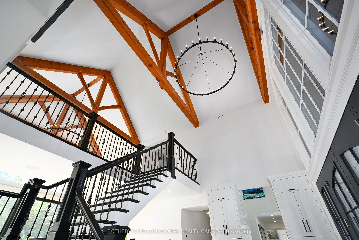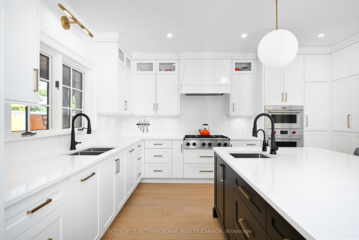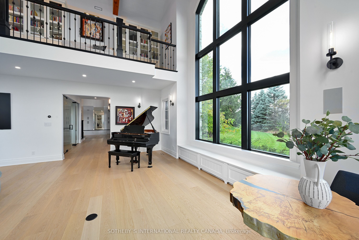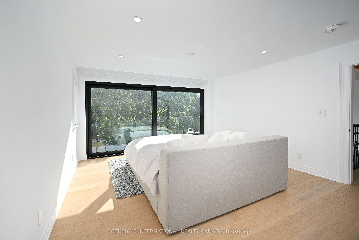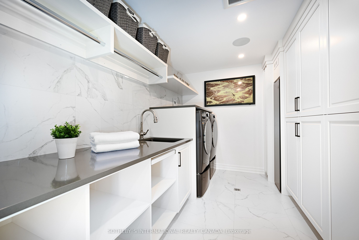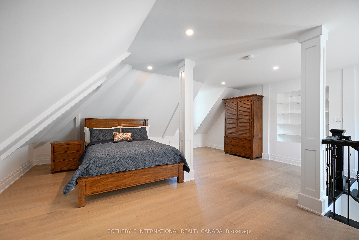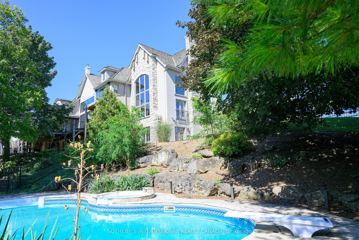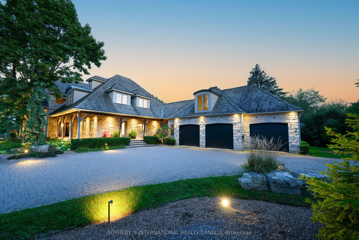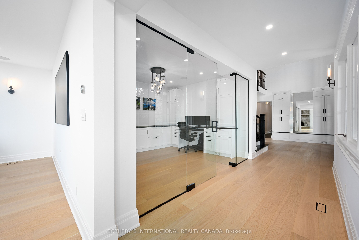
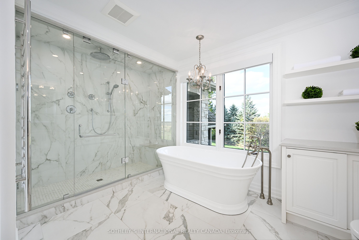
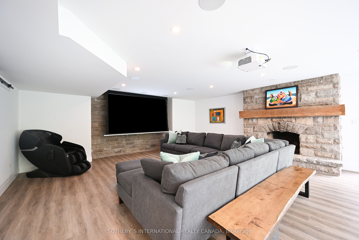
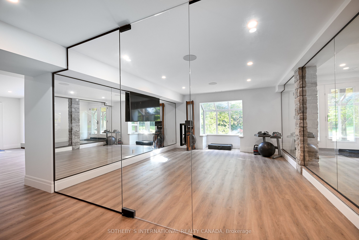
Selling
2376 8 SIDEROAD, Burlington, ON L7P 0E6
$6,790,000
Description
Nestled in the picturesque countryside of Kilbrides exclusive community, this magnificent estate effortlessly combines rustic charm and modern luxury. Set on a sprawling 1.69-acre lot in a fairytale setting, the property showcases Scandinavian-inspired architecture, with exposed wood beams and rugged Indiana Limestone. A wraparound porch, grand windows, and vaulted ceilings add to the grandeur. Recently renovated by Baeumler Quality Construction, the interior is bright and airy, bathed in natural light. Glass walls, exposed beams, and a soaring thirty-foot ceiling in the great room, accented by an oversized Indiana Limestone mantel, create a striking visual. Floor-to-ceiling windows seamlessly connect indoor and outdoor living. A fully finished walk-out basement boasts a home theatre and a glass-enclosed gym. Additional amenities include a finished three-car garage, 3 Tesla EV chargers, and a separate lofted guest house. Enjoy uninterrupted views of the Toronto skyline, Escarpment, and Rattlesnake Point. The stunning backyard features a large deck, manicured landscaping, pond, freeform pool, and a floodlit hill perfect for evening tobogganing. Kilbride offers a peaceful, natural setting with quick city access just a 45-minute drive to downtown Toronto, and close to Lowville Golf Club, North Burlington Tennis Club, equestrian stables, hiking trails, and schools.
Overview
MLS ID:
W12000378
Type:
Detached
Bedrooms:
6
Bathrooms:
5
Price:
$6,790,000
PropertyType:
Residential Freehold
TransactionType:
For Sale
BuildingAreaUnits:
Square Feet
Cooling:
Central Air
Heating:
Forced Air
ParkingFeatures:
Detached
YearBuilt:
16-30
TaxAnnualAmount:
16140.08
PossessionDetails:
Unknown
Map
-
AddressBurlington
Featured properties

