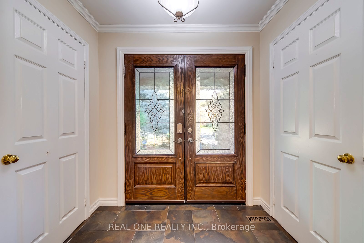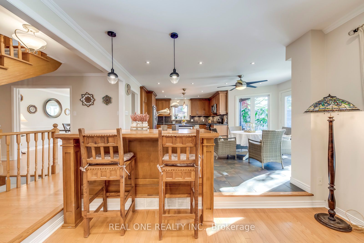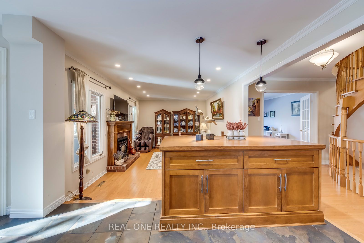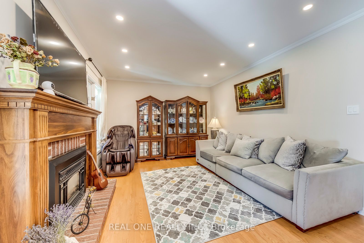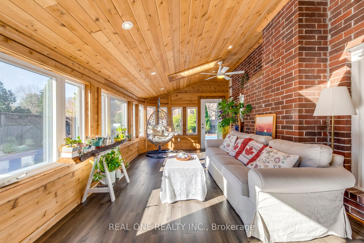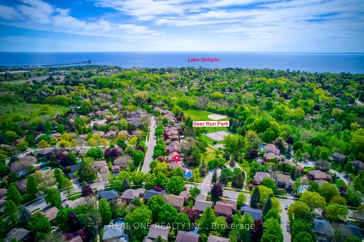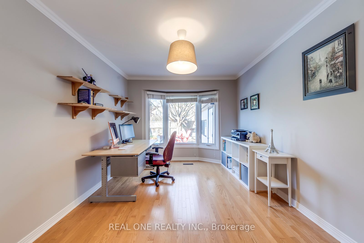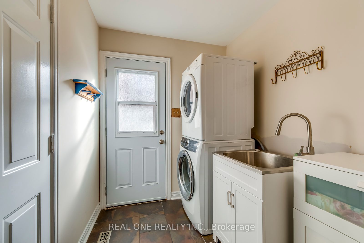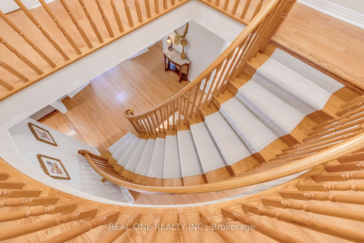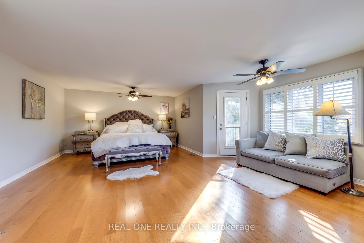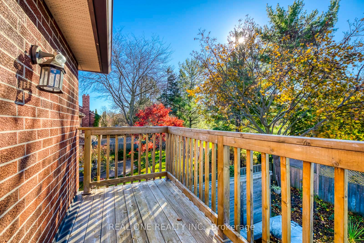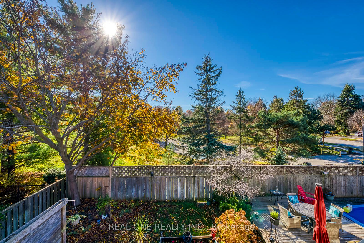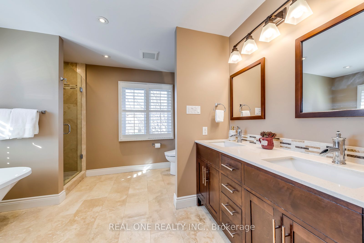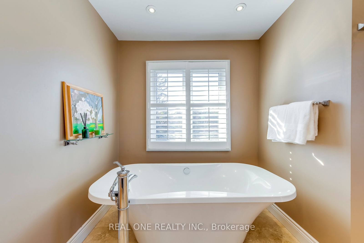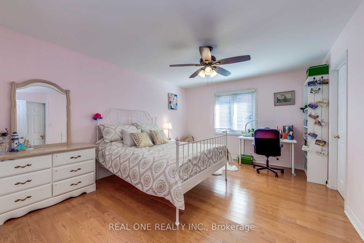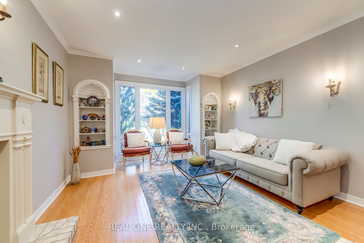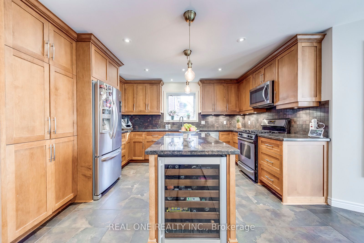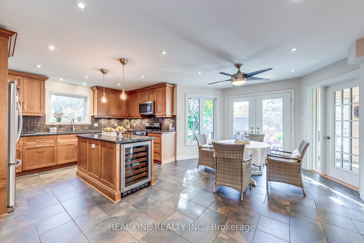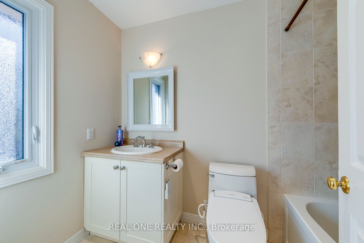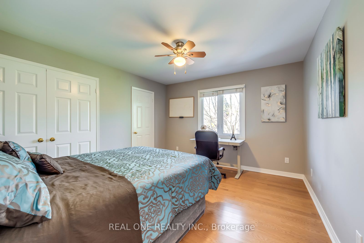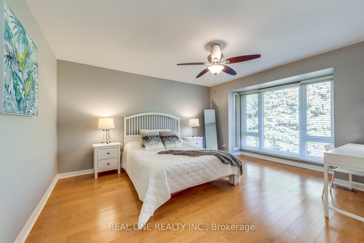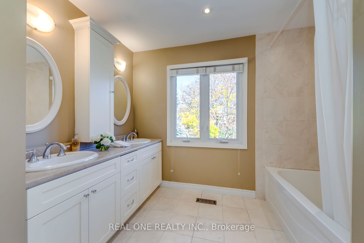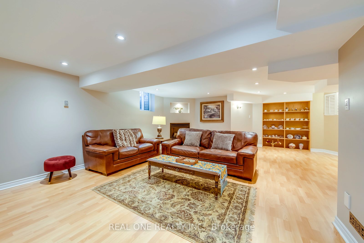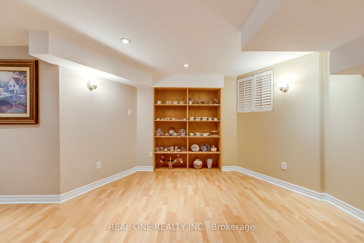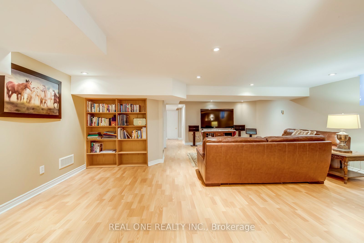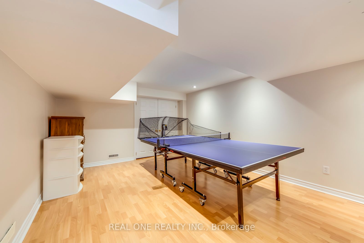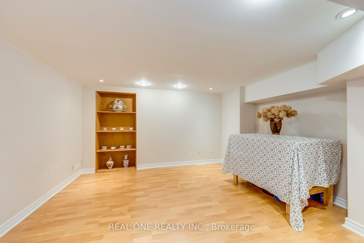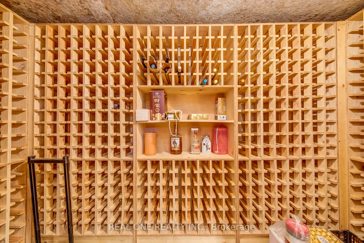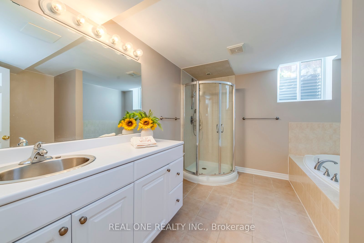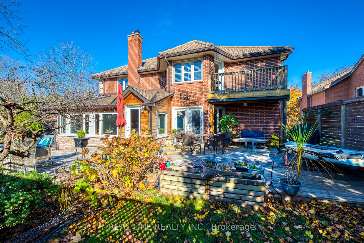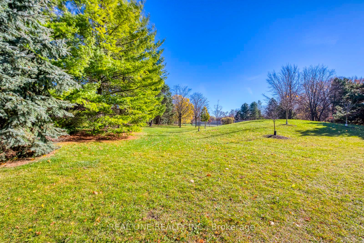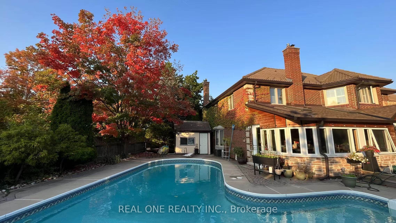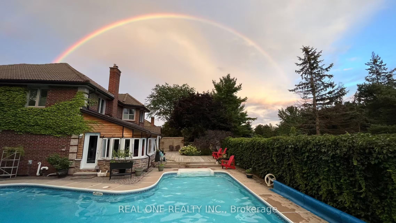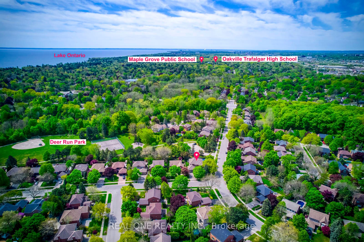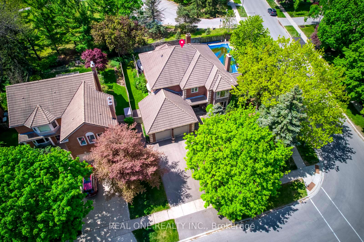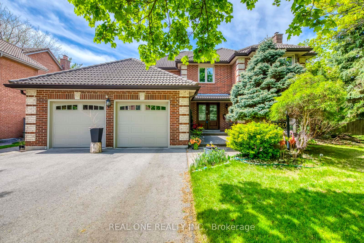
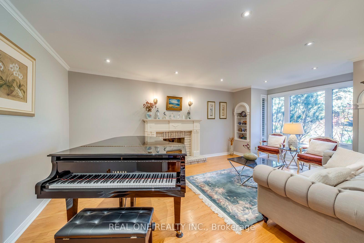
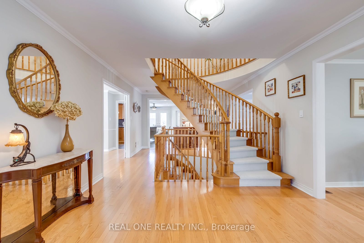
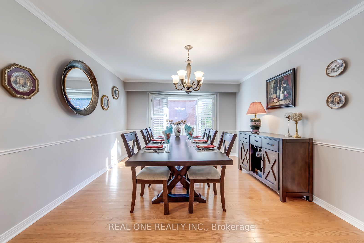
Selling
2350 Deer Run Avenue, Oakville, ON L6J 6K6
$2,499,000
Description
Welcome to 2350 Deer Run Avenue, a Perfect Home for Entertainers with a Huge Swimming pool and a Bright sunroom in prestigious South East Oakville. This Well-Maintained Treed House Boasts 4 +2 Bedrooms 6 Bathrooms (2*2 PC,4 full size).Both Living and Family Room with Fireplaces Offer Cozy Spaces for Gatherings. Spacious Kitchen with custom-built cabinets, Double Sink, Custom Double Islands. Breakfast Area Overlooking and Direct Access to the Backyard. Main Level Office Provides a Quiet Place for WFH. Main Level Laundry with Access to Garage. Hardwood Floor throughout the Main and 2nd floor. Beautiful Private Backyard Featuring Patio Area & Lovely Garden & a Huge Swimming Pool, Back to Community Park with Tennis Courts. Finished Basement Provides a Spacious Recreation Room with fireplace and 2 Bedrooms. Great Location, Close To All Amenities, Transit, Shopping, Trails & Lake. Quiet And Safe Family Community.Dream Home Start here! **EXTRAS** Infrastructure Updates:Driveway 2021,Garage Door 2023,Furnace 2020,Insulation 2020, New Potlights in family Room 2024
Overview
MLS ID:
W12188145
Type:
Detached
Bedrooms:
6
Bathrooms:
6
Square:
4,250 m²
Price:
$2,499,000
PropertyType:
Residential Freehold
TransactionType:
For Sale
BuildingAreaUnits:
Square Feet
Cooling:
Central Air
Heating:
Forced Air
ParkingFeatures:
Attached
YearBuilt:
31-50
TaxAnnualAmount:
12868
PossessionDetails:
90+
Map
-
AddressOakville
Featured properties

