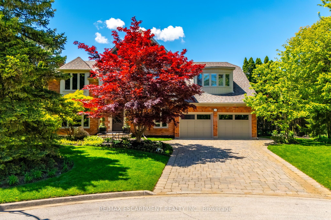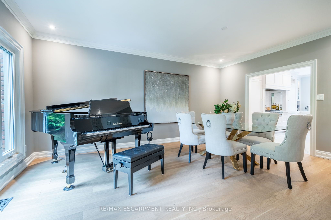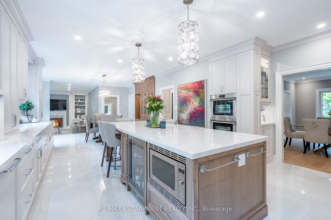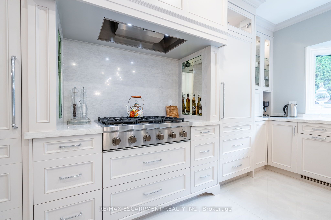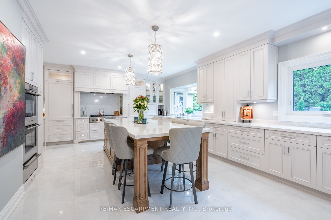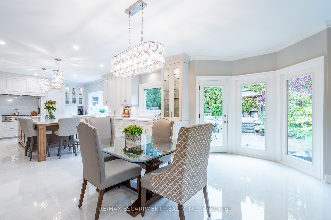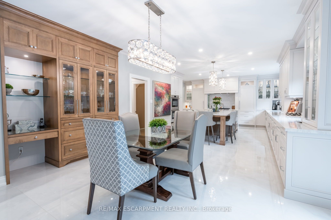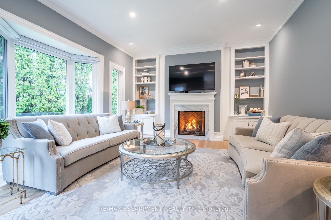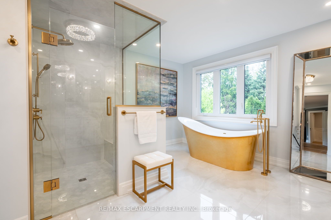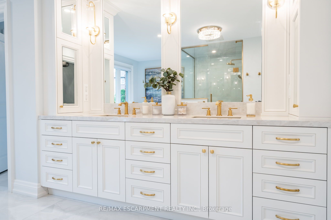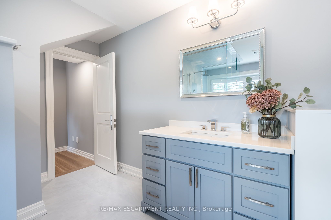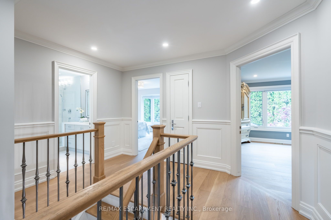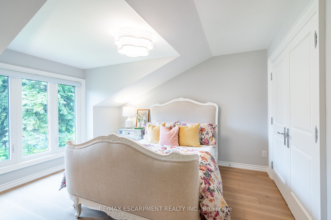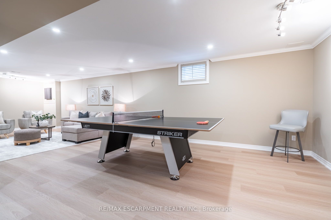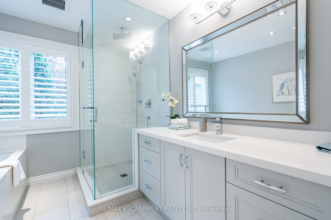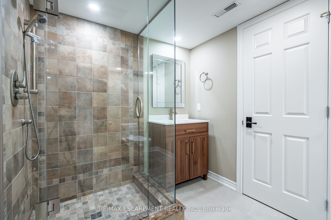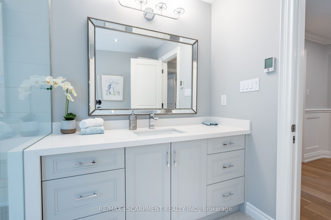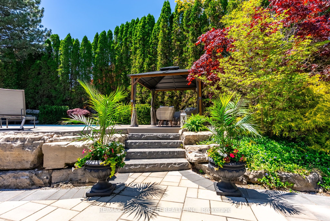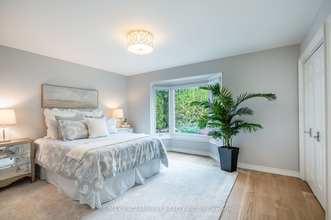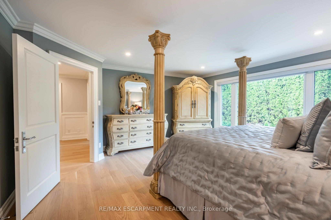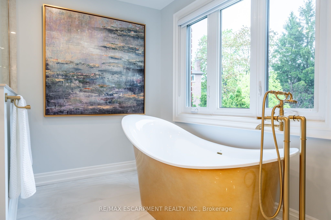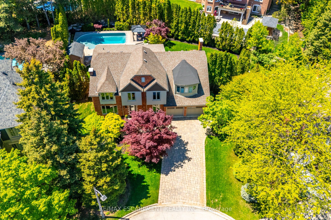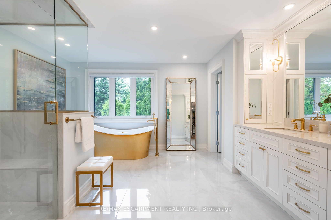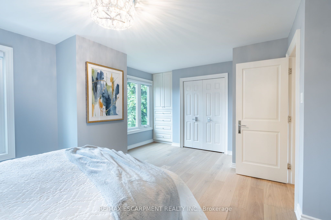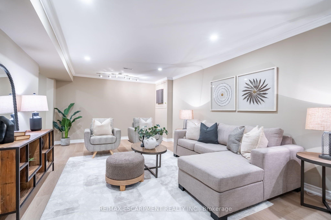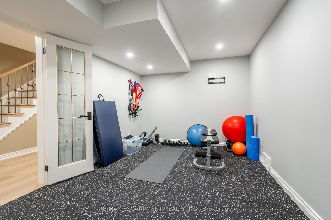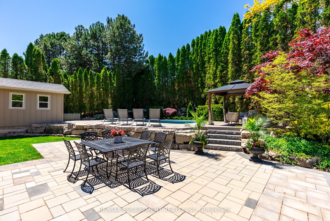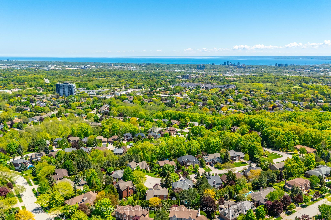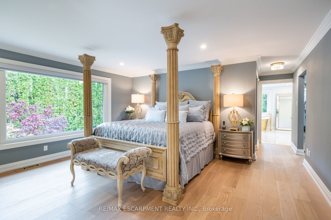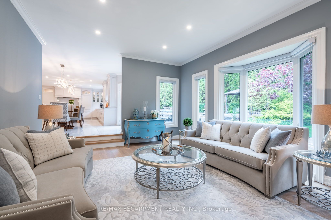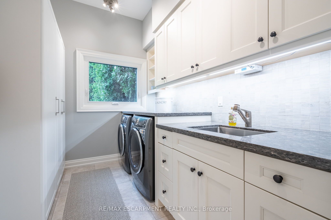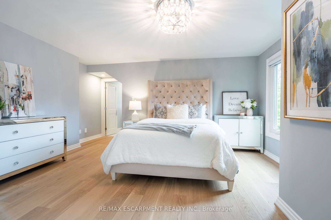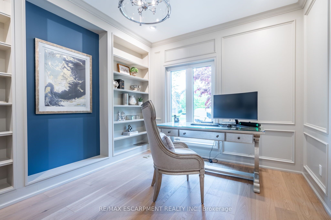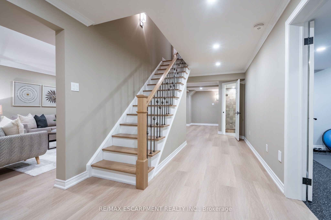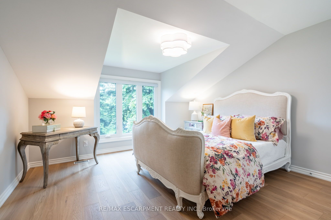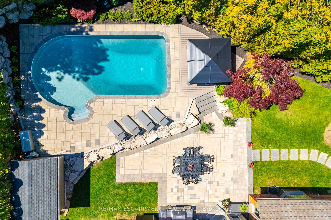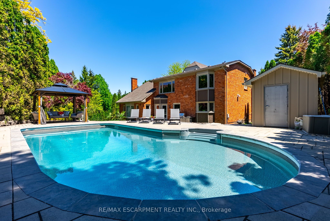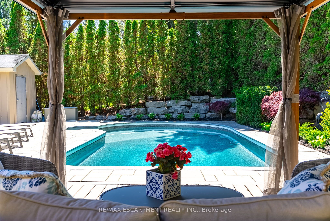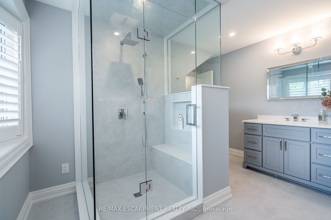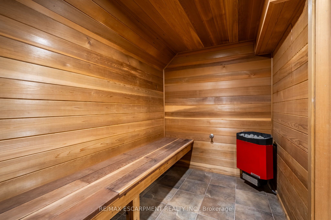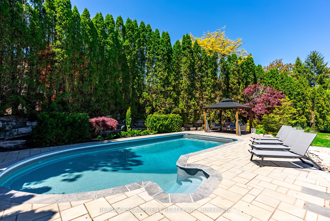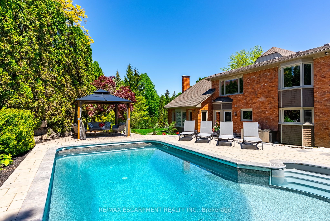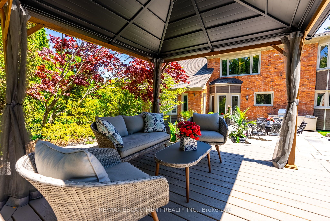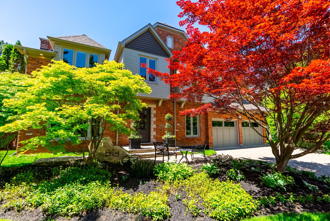
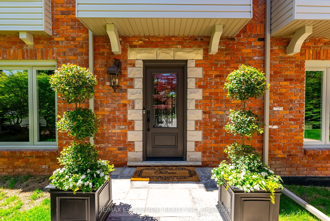
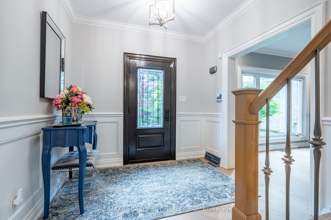
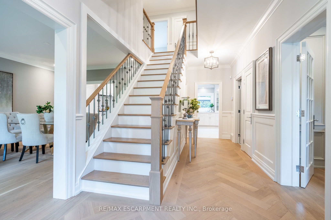
Selling
2312 Hoover Court, Burlington, ON L7P 4V2
$3,299,000
Description
Welcome to Tyandaga Highlands Where Timeless Elegance Meets Contemporary Luxury! Situated on a coveted court in one of Burlingtons most prestigious neighbourhoods, this stunning home has been meticulously renovated from top to bottom, offering a perfect blend of classic sophistication and modern convenience. Step inside and youll immediately be captivated by the impeccable craftsmanship and high-end finishes throughout. Gorgeous hardwood flooring featuring stylish herringbone detail in select are assets the tone for the refined interior. At the heart of the home is a state-of-the-art kitchen, designed by Interior Works and complete with a large island, premium appliances, and a seamless flow into the elegant dining area and welcoming family room with a cozy gas fireplace. A private office with custom built-ins is ideally located near the front entrance perfect for working from home. The luxurious primary suite is a true retreat, boasting a spa-inspired ensuite and spacious dual walk-in closets. The upper level also features an additional primary bedroom with a stunning ensuite, two generously sized bedrooms, and a beautifully updated main bath. The fully finished lower level is designed for both relaxation and recreation, featuring a spacious entertainment area, home gym, and a full bathroom with sauna. Step outside into your own private oasis: a sun-soaked backyard with a large in-ground saltwater pool, manicured gardens, multiple patios, and a wall of mature cedars that offer unmatched privacy and tranquility. This home is the epitome of turnkey living with every detail thoughtfully curated and no upgrades left undone.
Overview
MLS ID:
W12179521
Type:
Detached
Bedrooms:
4
Bathrooms:
5
Square:
4,250 m²
Price:
$3,299,000
PropertyType:
Residential Freehold
TransactionType:
For Sale
BuildingAreaUnits:
Square Feet
Cooling:
Central Air
Heating:
Forced Air
ParkingFeatures:
Attached
YearBuilt:
31-50
TaxAnnualAmount:
11999
PossessionDetails:
Flexible
Map
-
AddressBurlington
Featured properties

