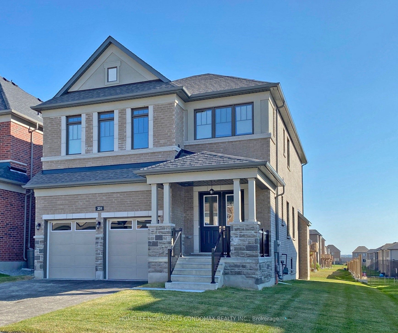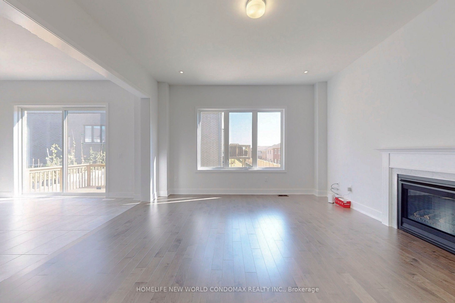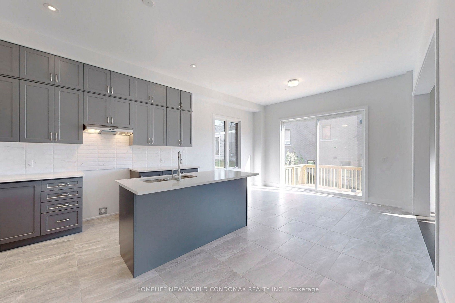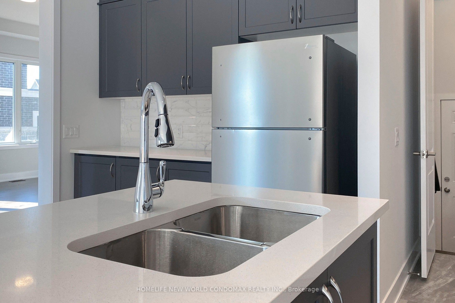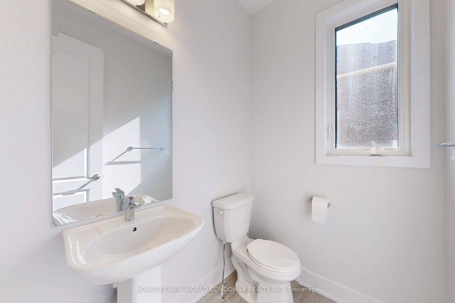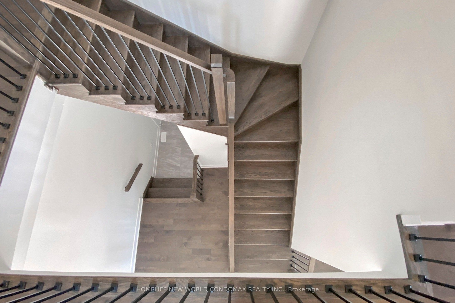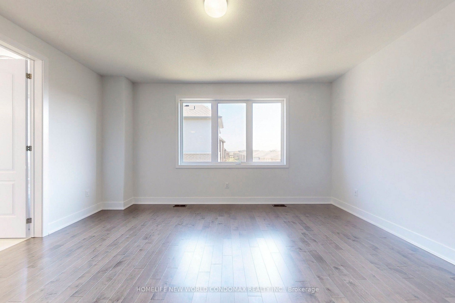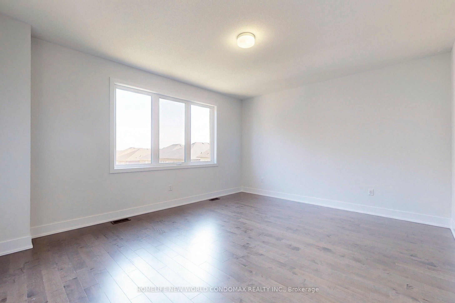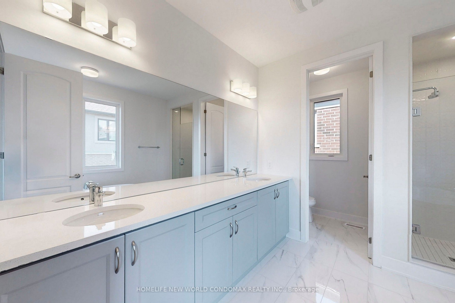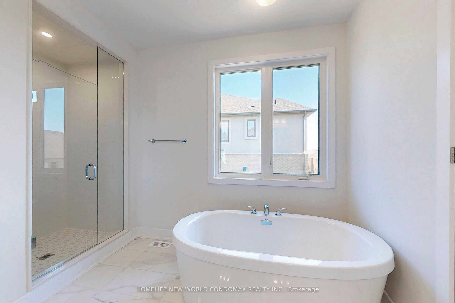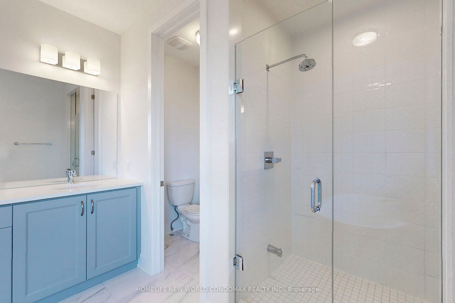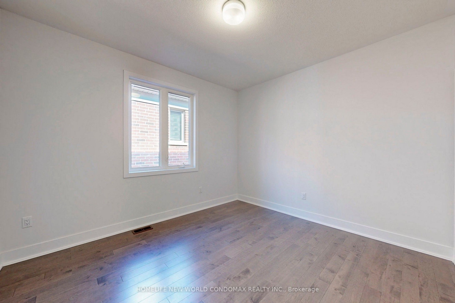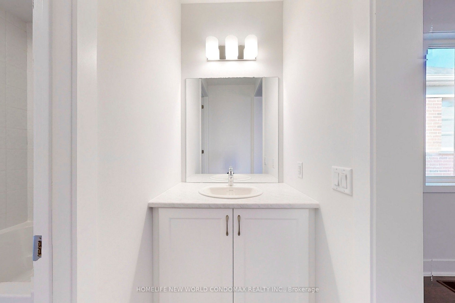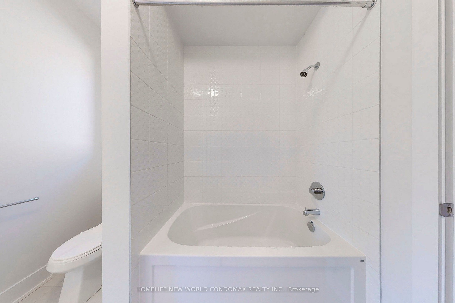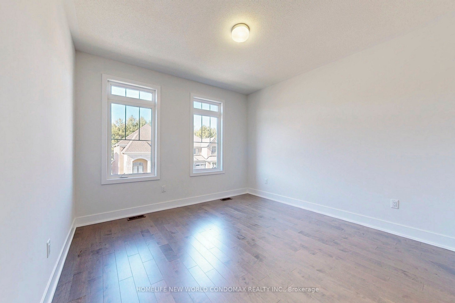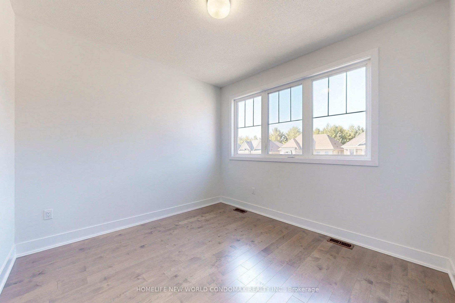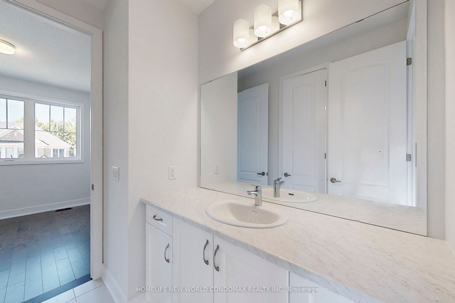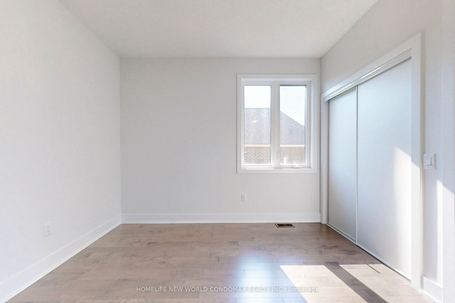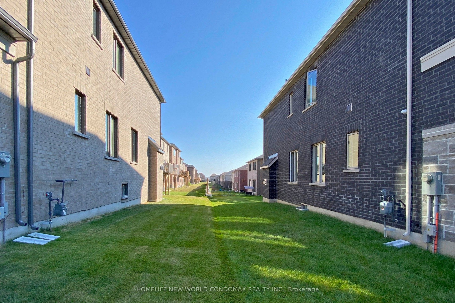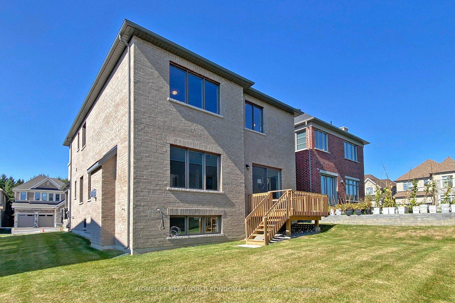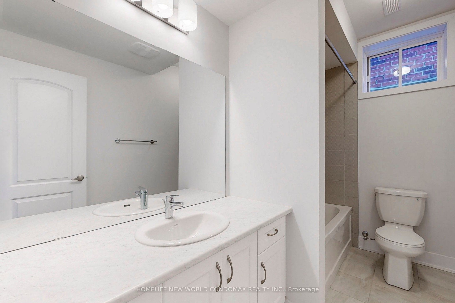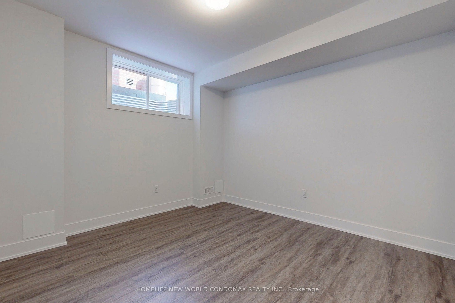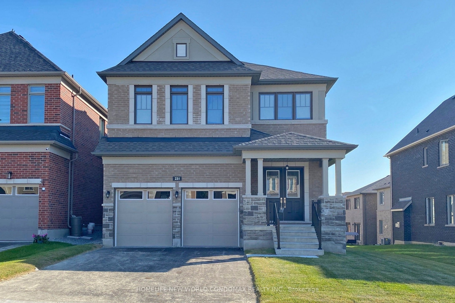
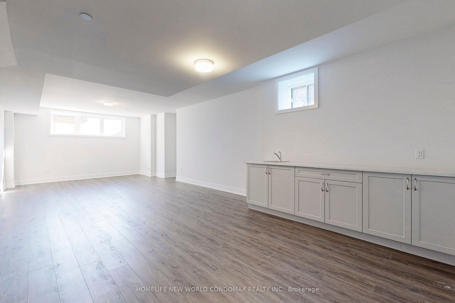
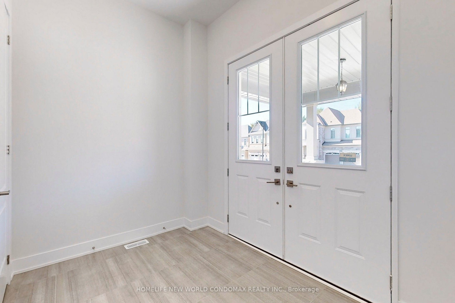
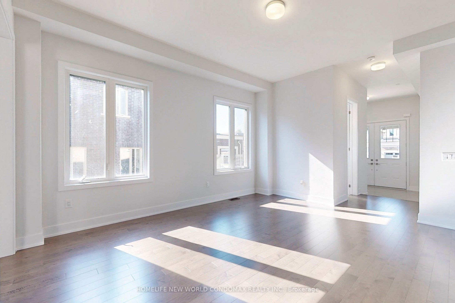
Selling
231 Sikura Circle, Aurora, ON L4G 3Y8
$1,885,800
Description
A Gorgeous Newly Built, Stunning Fully Upgraded Sunny Bright Luxury 5+1 Bedrooms W/Ensuites, 5 Bathrooms Detached Home In High Demanded Aurora, Offering Near 3,000 Sq.Ft. On The Main and Second Floors, Plus a Builder Finished Quality Basement, Bringing Total Living Space Almost 3,800 Sq.Ft. Wide Premium 50 Ft Lot, Tons Upgraded! *10 Ft. Ceiling Main, *9 Ft. On 2nd Flr & Basement, Hardwood Flr Throughout. Upgd Iron Staircase, Light Fixtures, Pot Lights. Spacious Open-Concept, Enlarged Sliding Door Walkout Deck On Main Level. Upgd Beautiful Kitchen Granite Countertop, Island& Breakfast Bar, Extended Cabinets, Premium Backsplash. Upgd All Bathrooms W/ Countertop, Vanity Bath Increase To Kitchen Height, Cabinets, Polished Tiles. Master 5Pc Ensuite. // Builder Finished Lookout Functional Large Spacious Basement Featured A Large Recreational Room, Wet Bar, Water Vapour Protection, Energy Saving Built. Long Driveway No Sidewalk. School, Aurora Recreation Complex (Skate, Swim), Tennis Centre, Shopping, Restaurants, Business Centers, Grocery/T&T, Golf Clubs, Parks, Hwy 401, All Other Amenities.
Overview
MLS ID:
N12211497
Type:
Detached
Bedrooms:
6
Bathrooms:
5
Square:
2,750 m²
Price:
$1,885,800
PropertyType:
Residential Freehold
TransactionType:
For Sale
BuildingAreaUnits:
Square Feet
Cooling:
Other
Heating:
Forced Air
ParkingFeatures:
Built-In
YearBuilt:
0-5
TaxAnnualAmount:
7732
PossessionDetails:
TBD
Map
-
AddressAurora
Featured properties

