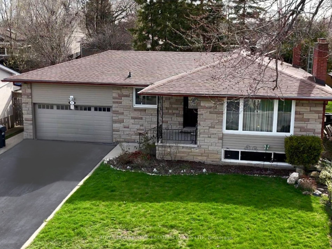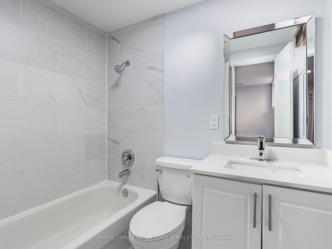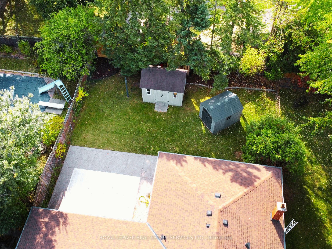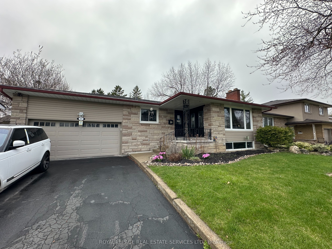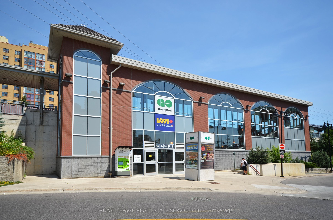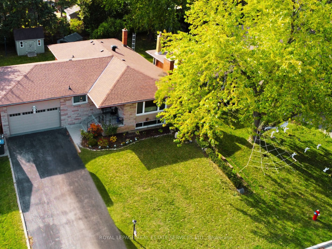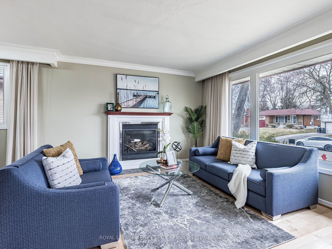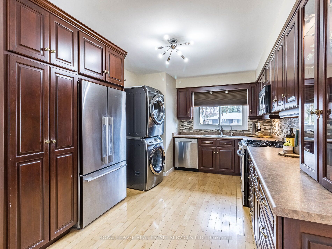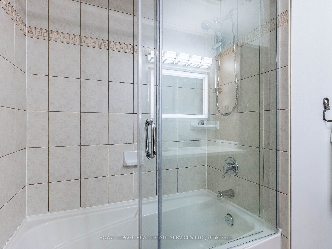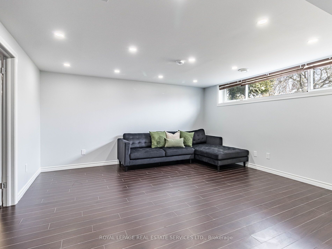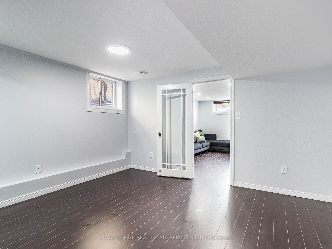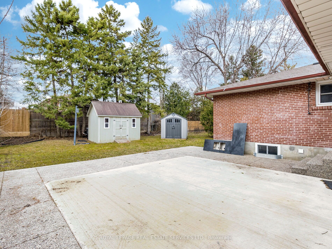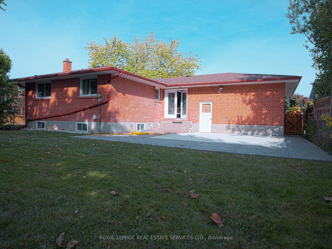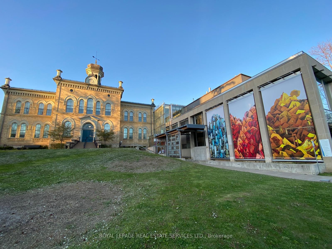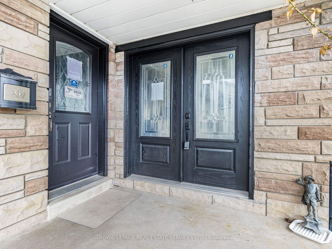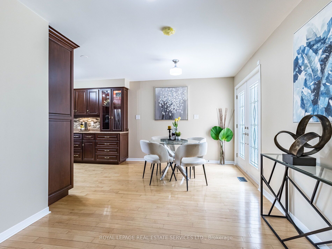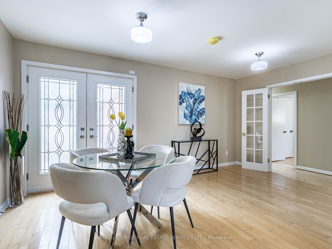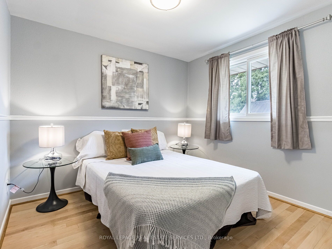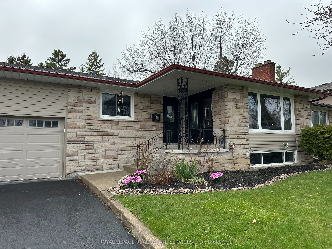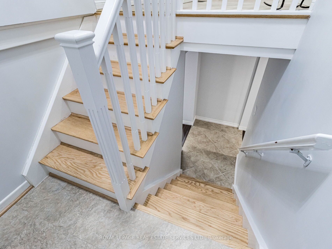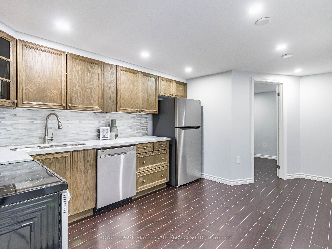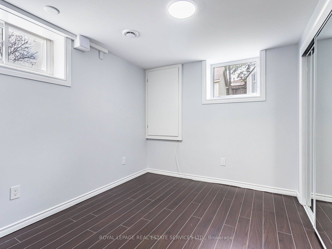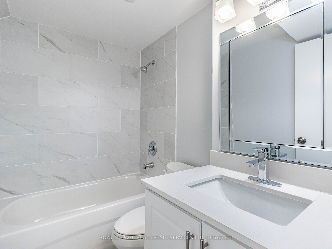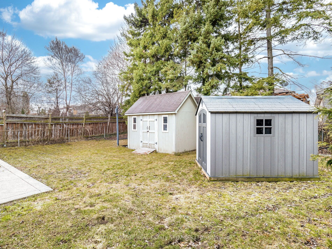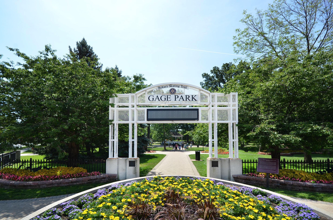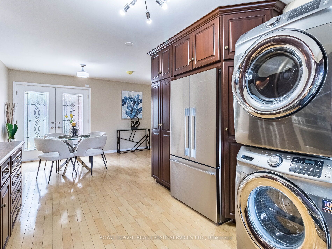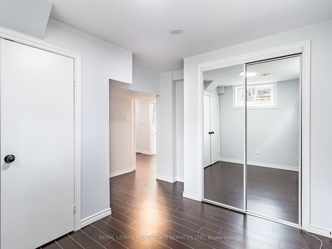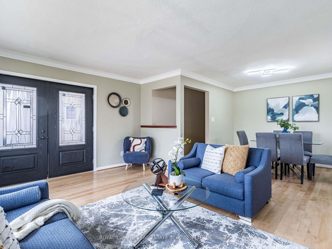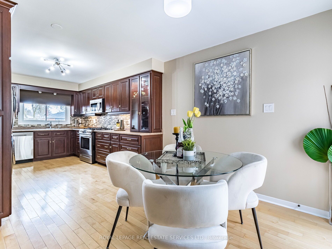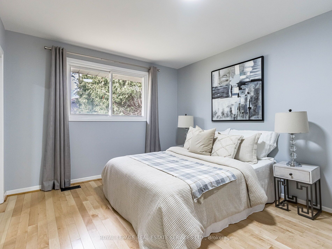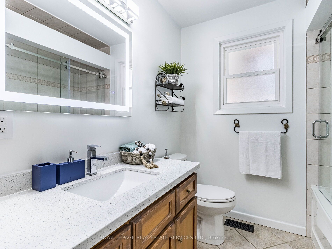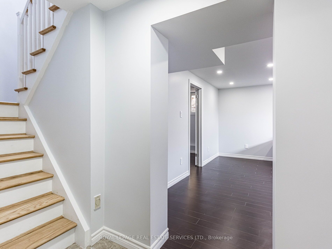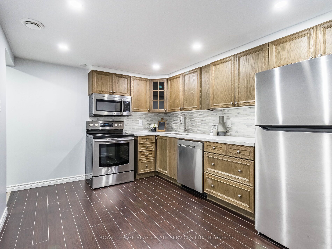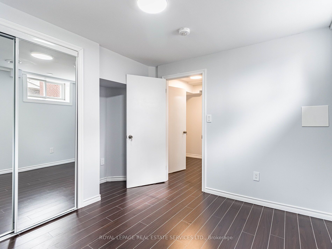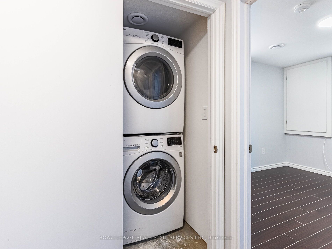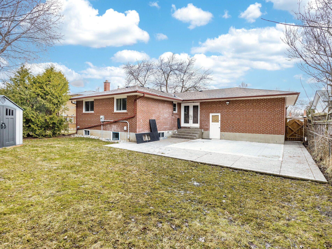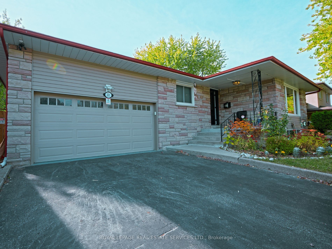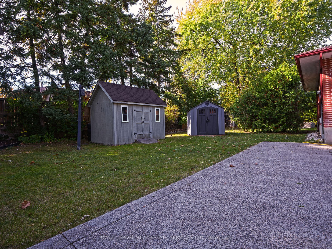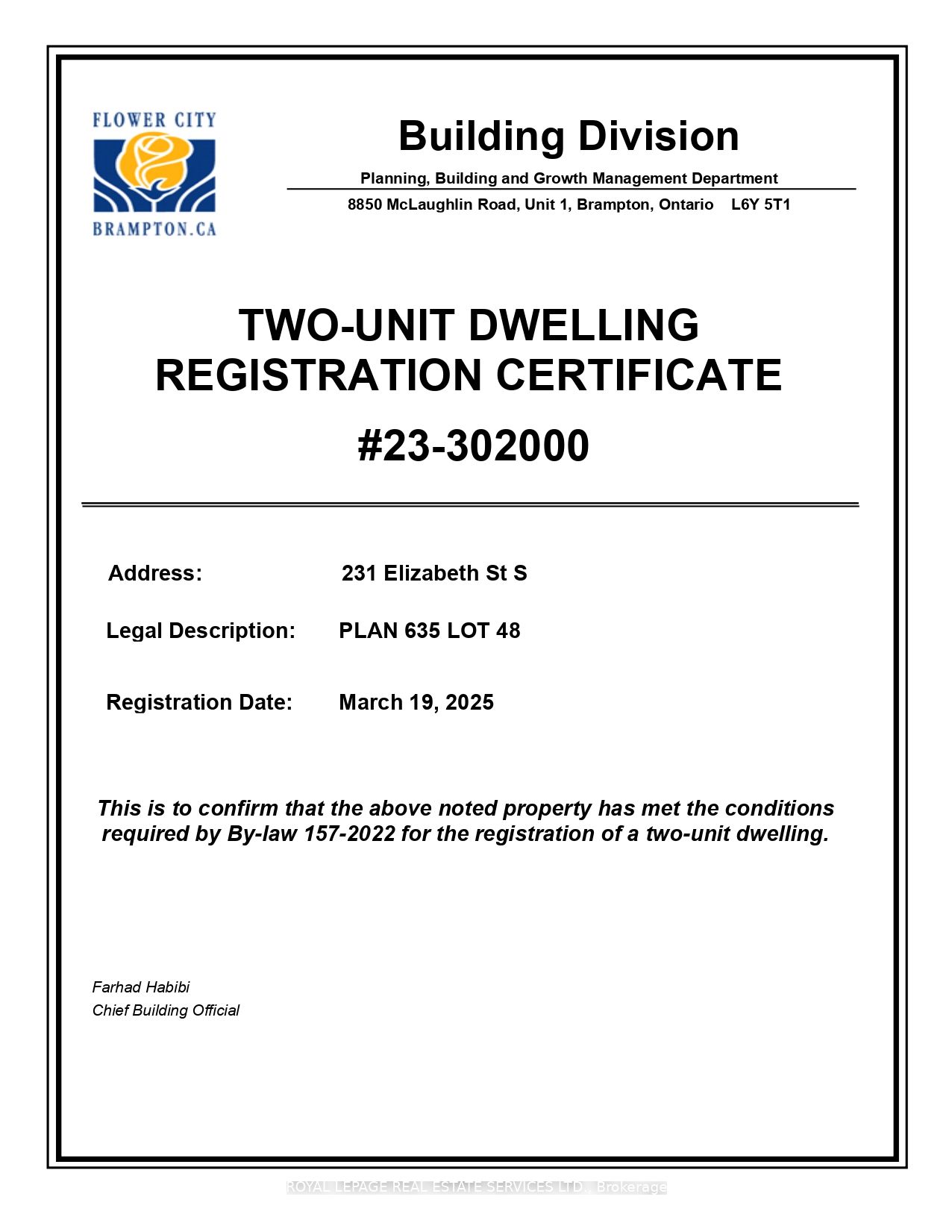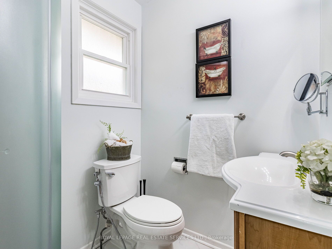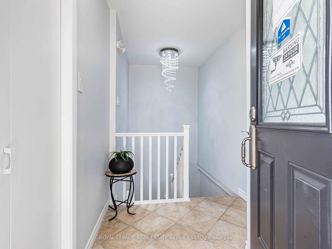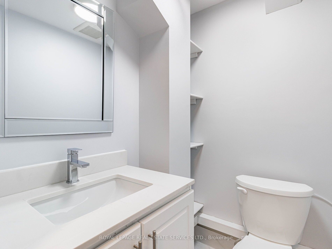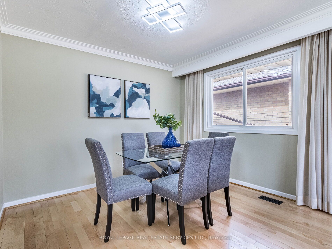
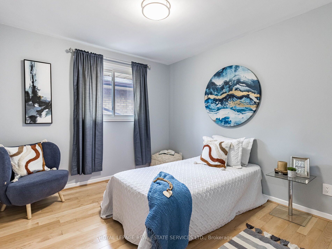
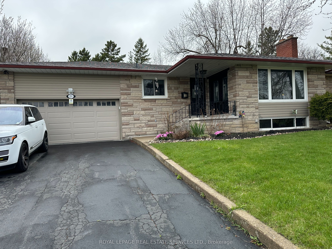
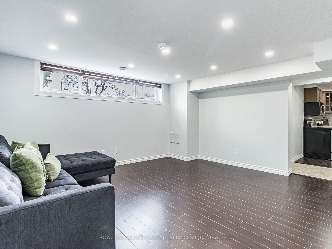
Selling
231 Elizabeth Street, Brampton, ON L6Y 1S2
$1,199,900
Description
LEGAL TWO UNIT HOME! Welcome to this sprawling raised bungalow with a professionally finished legal basement, ideally situated in the highly sought-after Elizabeth Street South neighborhood. This legally registered two-unit home is perfect for a large family or a savvy investor. Thoughtfully designed with independent entrances, this residence offers bright, beautifully renovated spaces flooded with natural light across both levels. Boasting 2 bright, upgraded kitchens, 6 spacious bedrooms, and 5 modern bathrooms, 2 laundry areas. This home provides ample room for comfortable, modern living. The main floor features beautiful hardwood flooring throughout, a gas fireplace, and a large bay window. The kitchen and dining area showcase a custom Italian, designer kitchen finished in dark maple wood with abundant storage, high-end appliances, including a Fisher & Paykel double-door fridge, and a picturesque front-facing window. A double-door walkout leads to a pristine backyard retreat with mature pine trees creating privacy, and an oversized premium concrete-aggregate patio, ideal for entertaining. Two garden sheds complete the yard. The double car driveway allows parking for more than six cars. The spacious double-car garage with a high roof easily accommodates double car lifts, offering additional storage space for car enthusiasts or to create a workshop. Don't miss this rare opportunity to own a versatile property in an unbeatable location close to GO transit, Gage Park, shops, restaurants, schools, and highways. Whether you're looking to accommodate extended family or generate rental income, this home is a one-in-a-million opportunity and a must-see! Final inspection from the City of Brampton passed in December 2024.
Overview
MLS ID:
W12053129
Type:
Detached
Bedrooms:
6
Bathrooms:
5
Square:
1,300 m²
Price:
$1,199,900
PropertyType:
Residential Freehold
TransactionType:
For Sale
BuildingAreaUnits:
Square Feet
Cooling:
Central Air
Heating:
Forced Air
ParkingFeatures:
Attached
YearBuilt:
Unknown
TaxAnnualAmount:
5808
PossessionDetails:
End of August
Map
-
AddressBrampton
Featured properties

