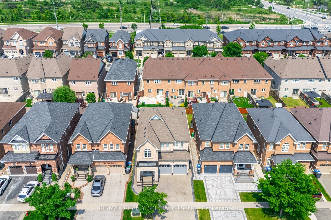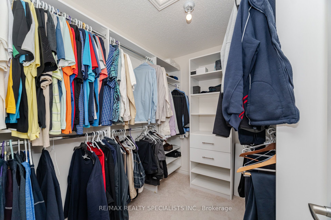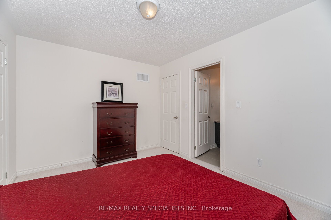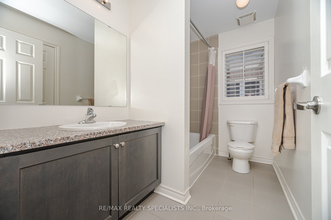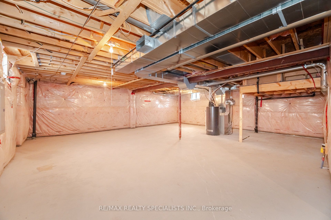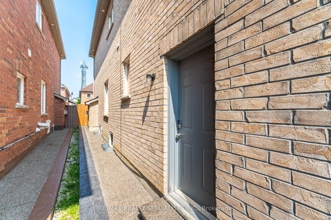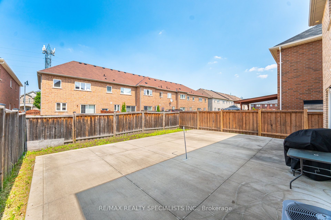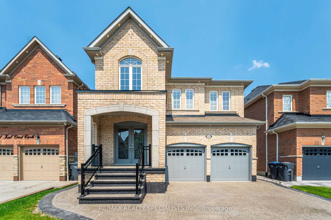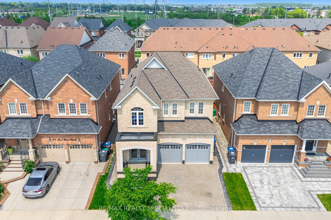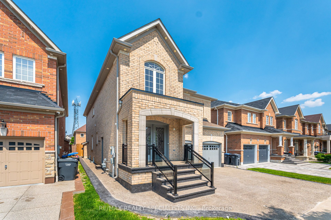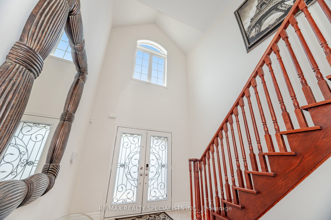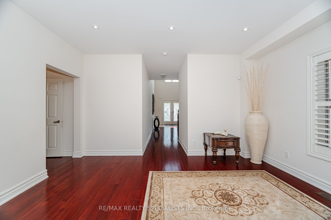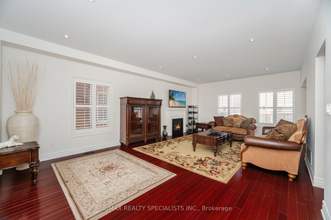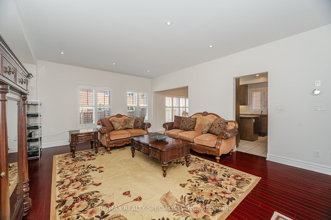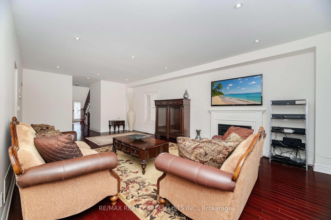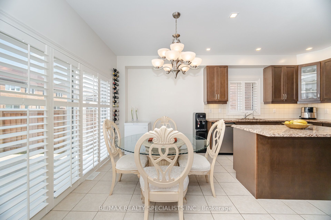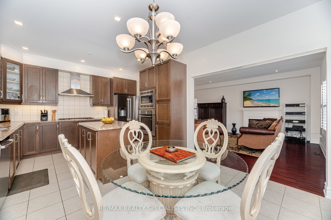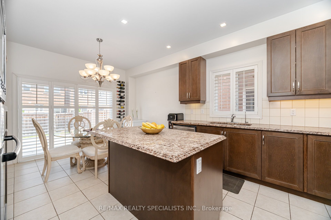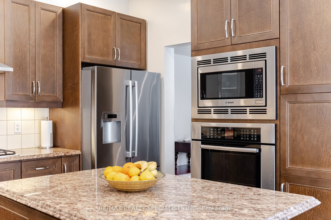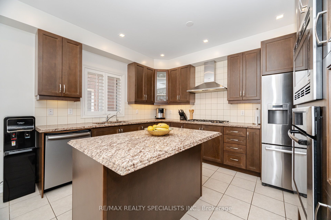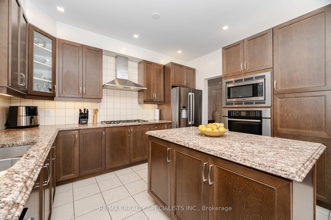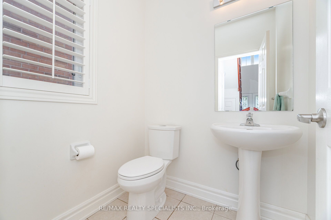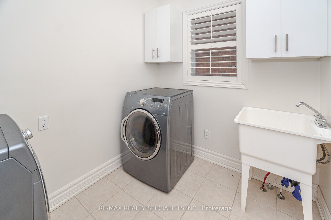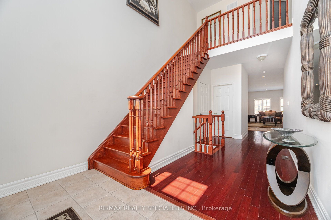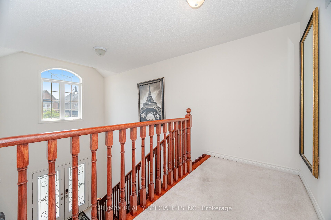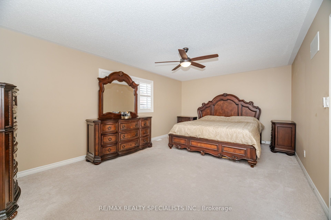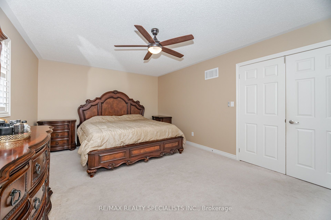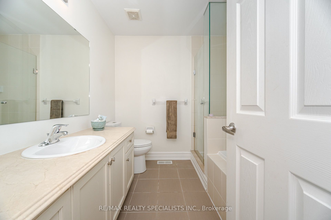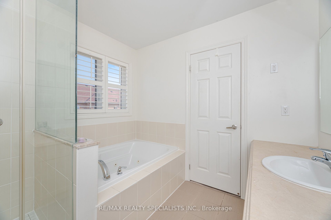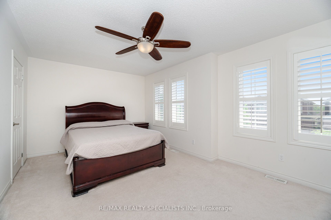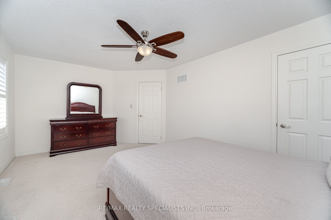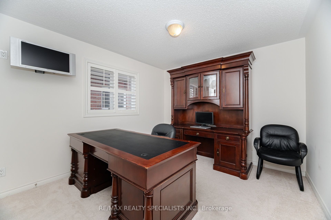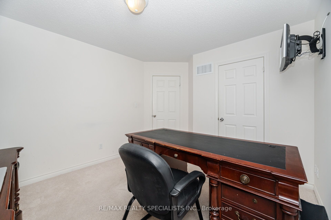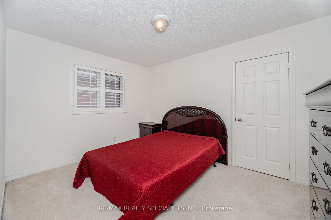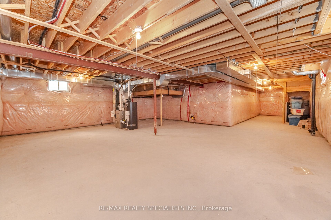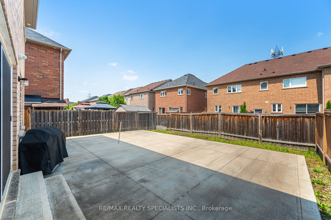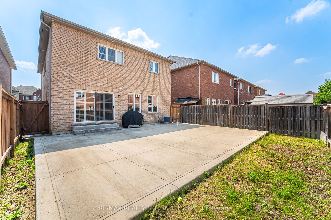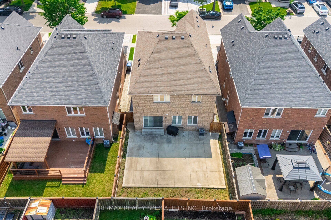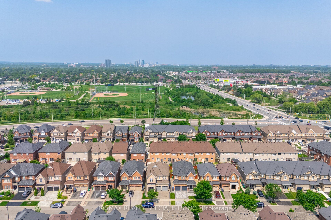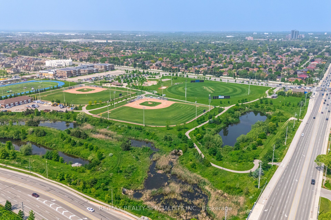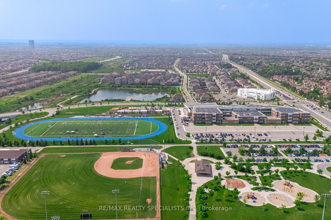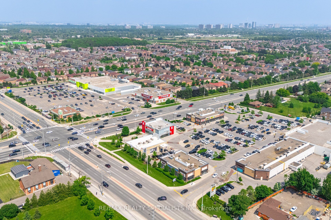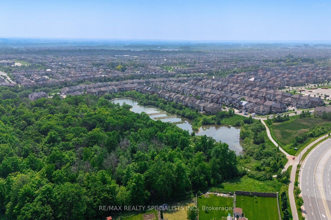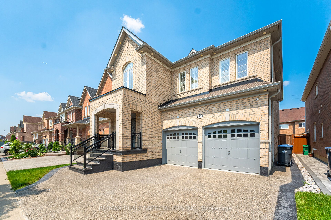
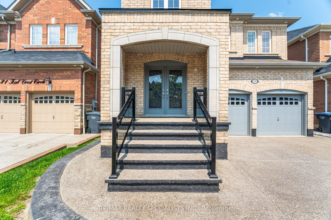
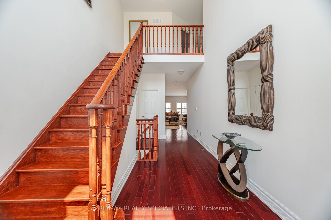
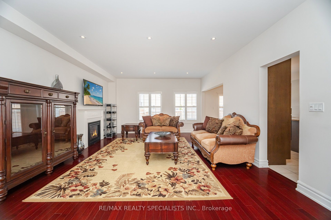
Selling
23 Teal Crest Circle, Brampton, ON L6X 2Z6
$1,199,900
Description
Welcome to your new Home! Introducing this spacious and charming Detached Home nestled in the heart of Credit Valley area of Brampton. With 4 Bedrooms and 3 Washrooms, this sunlit home offers ample space and comfort. Entrance foyer with 18ft Ceiling provides a Grand welcome. The Main floor boasts 9ft ceilings, Pot lights and Hardwood Floors. The home features a combined Living & Dining room with a fireplace, perfect for entertaining guests or enjoying quality family time. Natural light pours in through large windows, creating a warm & inviting atmosphere. A Gourmet Kitchen equipped with Stainless Steel Appliances, stylish Granite Countertop & Island, Backsplash & lots of storage. Cosy Breakfast area opens up to a privately fenced and beautiful concrete backyard, where you can enjoy morning coffee or unwind after a long day. Primary Bedroom with upgraded 4-piece Spa-like Ensuite & Walk-In Closet with custom shelves. 2nd Bedroom with a 4-piece Ensuite too. 3rd & 4th Bedrooms with large windows & closet provide comfort and natural light. Side Entrance for the home done by the builder. California Shutters throughout. Enjoy convenience of Main floor Laundry room. Ample Parking with a big Driveway. Elegant concrete front entrance. This Home is perfect for Entertaining Family & Friends. Located in a vibrant neighbourhood, you'll have easy access to Brampton's best amenities, including Top-rated Schools, Daycares, Parks, Trails, Restaurants, Groceries, Public transit, Highways, Etc. A must-see home offering luxury, style & prime location!
Overview
MLS ID:
W12206493
Type:
Detached
Bedrooms:
4
Bathrooms:
3
Square:
2,750 m²
Price:
$1,199,900
PropertyType:
Residential Freehold
TransactionType:
For Sale
BuildingAreaUnits:
Square Feet
Cooling:
Central Air
Heating:
Forced Air
ParkingFeatures:
Built-In
YearBuilt:
6-15
TaxAnnualAmount:
7139.19
PossessionDetails:
TBD
Map
-
AddressBrampton
Featured properties

