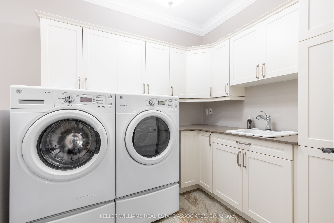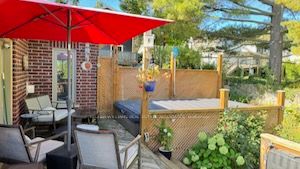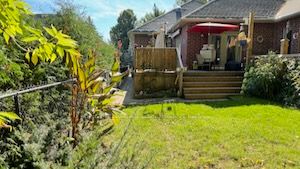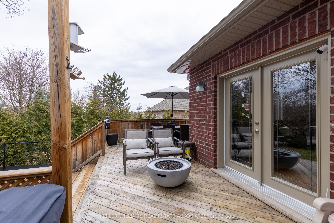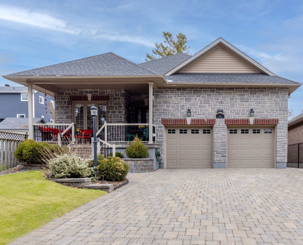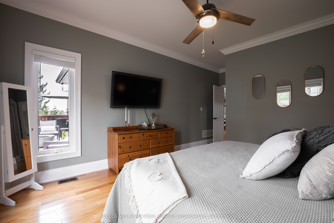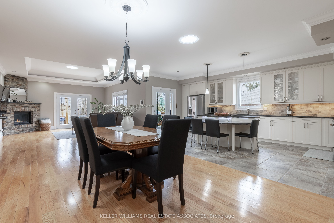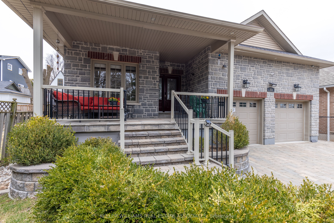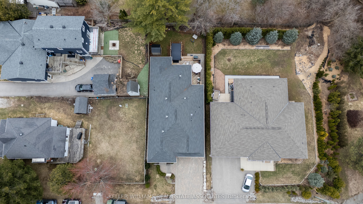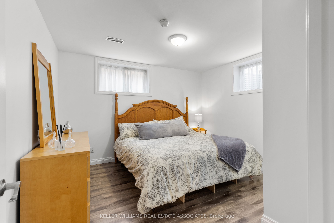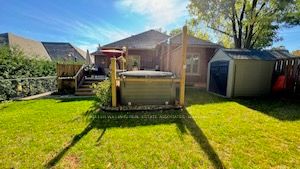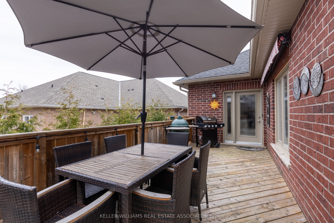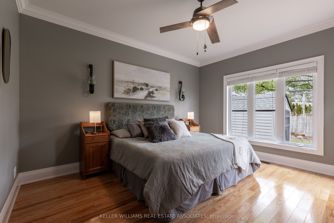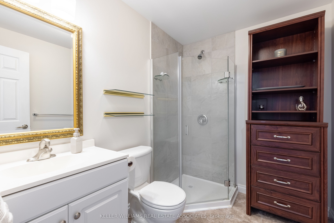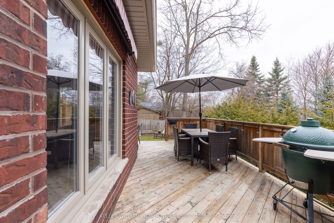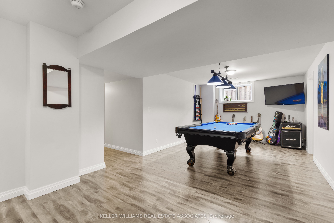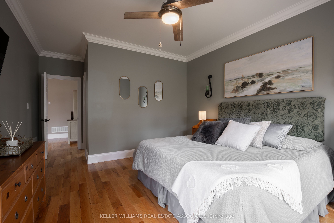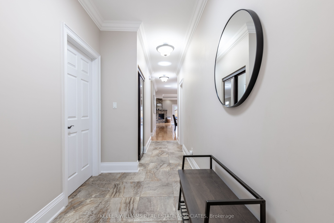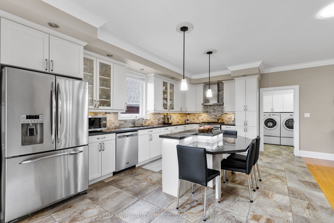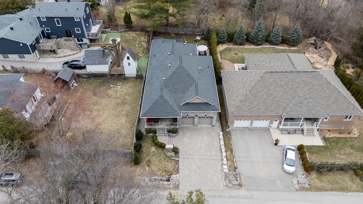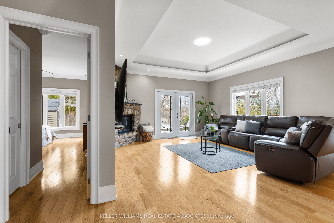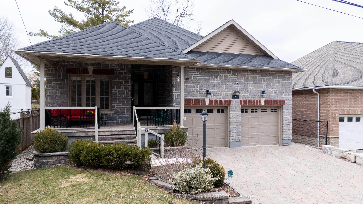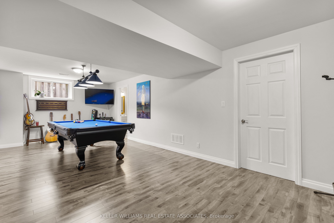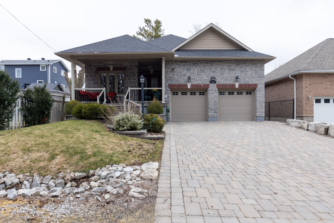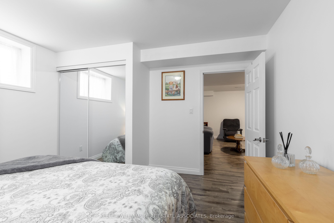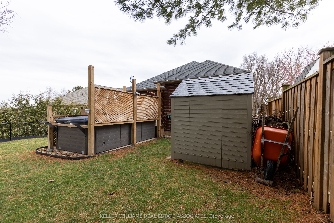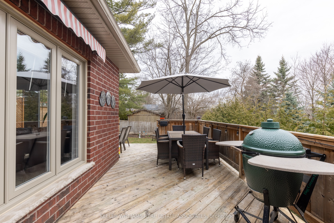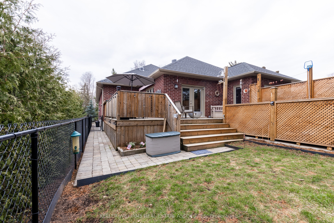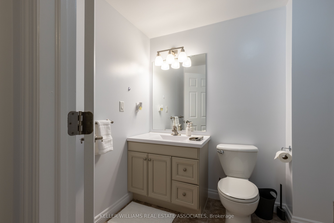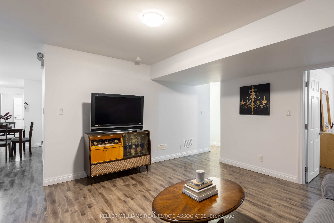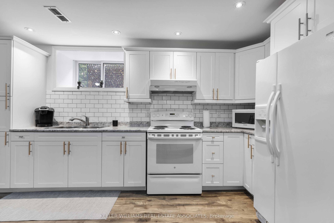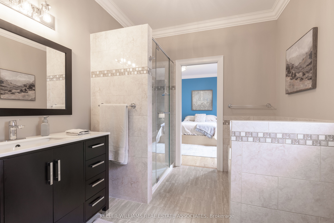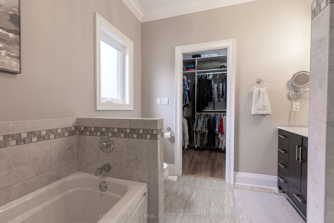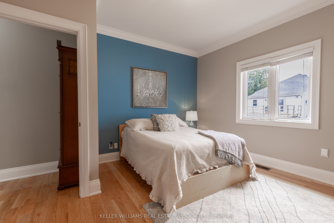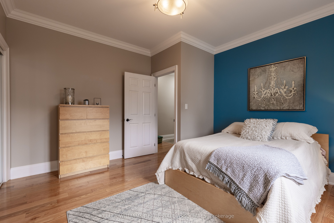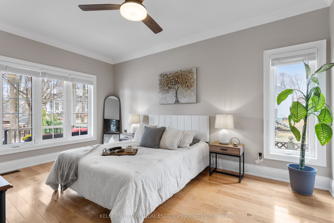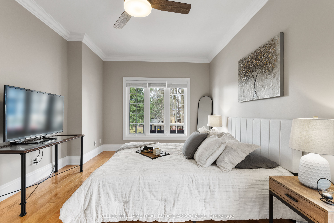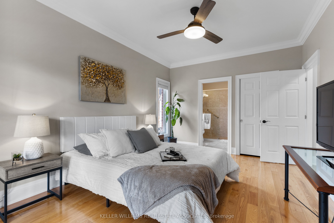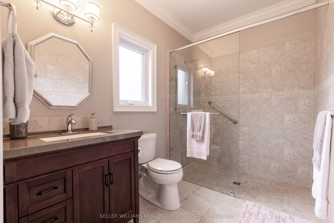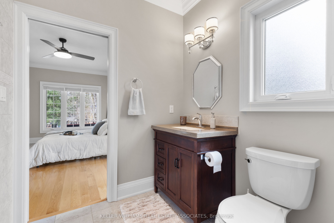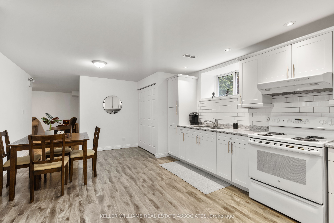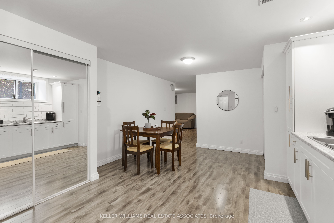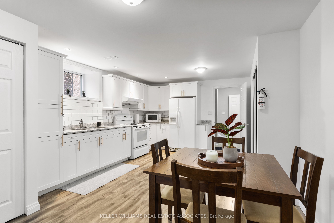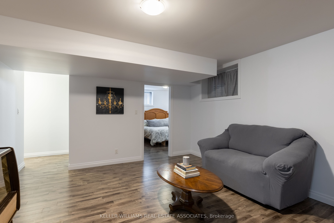
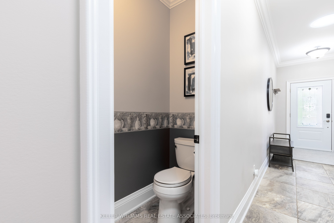
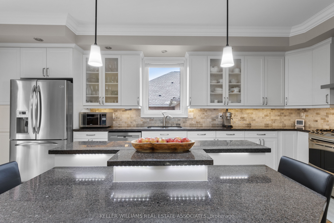
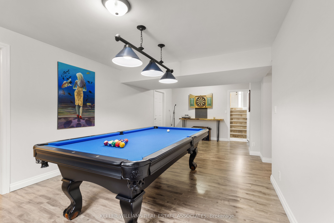
Selling
23 Kennedy Street, Halton Hills, ON L7G 2R8
$1,595,000
Description
This charming 3+2 bedroom bungalow boasts a stunning design, complete with a large covered front veranda and beautiful landscaping. Impressive 9-foot ceilings and a 10-foot valance coffered ceiling with built-in LED lighting adorn the great room, complemented by crown moulding throughout. Enjoy an abundance of natural light from numerous sun tunnels. The open-concept, family-sized kitchen is perfect for entertaining, featuring a spacious island, granite countertops, stainless steel appliances, and two pantries for added cupboard space. The bedroom walk-in closets with custom shelving provide a touch of luxury, while tile and hardwood floors flow seamlessly throughout the main floor. Experience indoor-outdoor living at its best with a wrap around deck adjacent to the Swim Spa, which is accessible from the kitchen and great room. For added convenience it boasts a main floor laundry room. The basement has a separate side entrance and is beautifully finished with a full kitchen, 2nd laundry, extra bedrooms, and a recreation room featuring a pool table. The exterior Leaf Filter gutter guards minimize maintenance and make life easier. Conveniently located on a quiet street within walking distance to the downtown farmers market, the GO train, shops, and much more, this home is a true gem.
Overview
MLS ID:
W12074122
Type:
Detached
Bedrooms:
5
Bathrooms:
5
Square:
2,250 m²
Price:
$1,595,000
PropertyType:
Residential Freehold
TransactionType:
For Sale
BuildingAreaUnits:
Square Feet
Cooling:
Central Air
Heating:
Forced Air
ParkingFeatures:
Attached
YearBuilt:
Unknown
TaxAnnualAmount:
6538.66
PossessionDetails:
Flexible
Map
-
AddressHalton Hills
Featured properties

