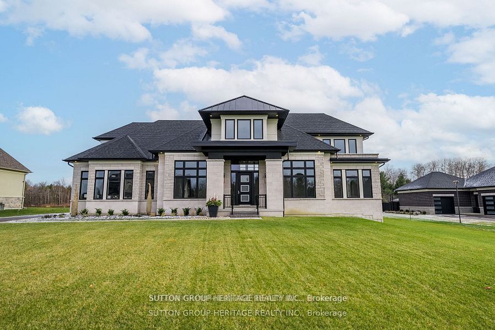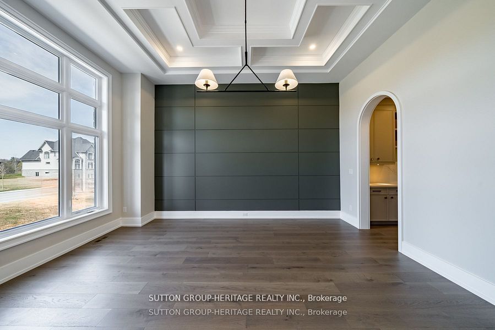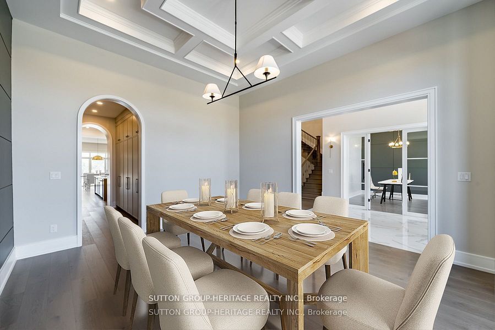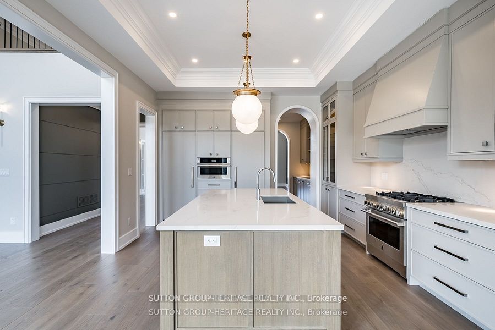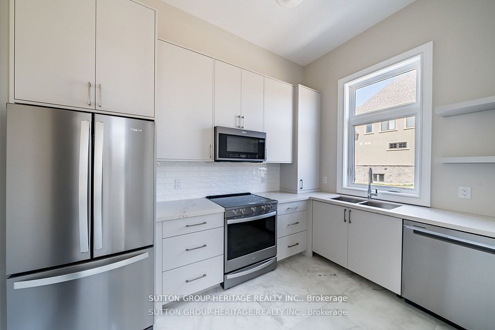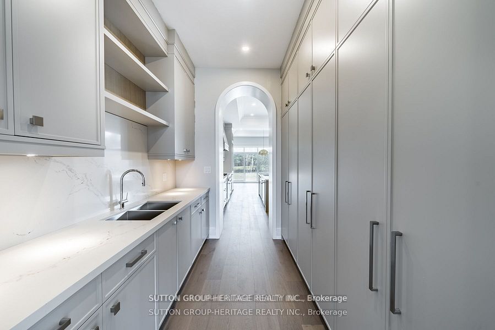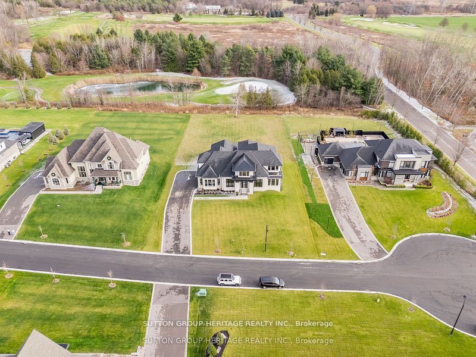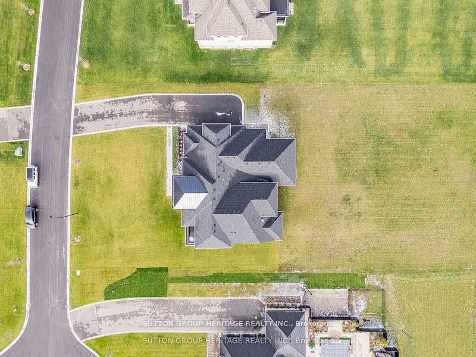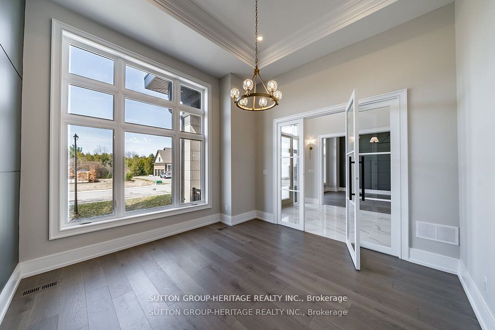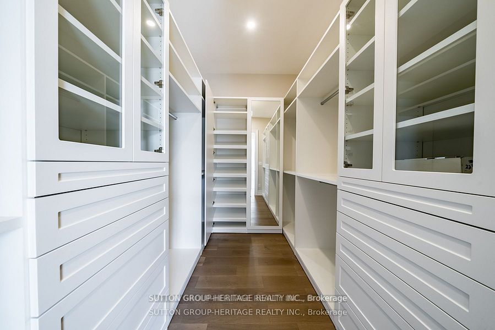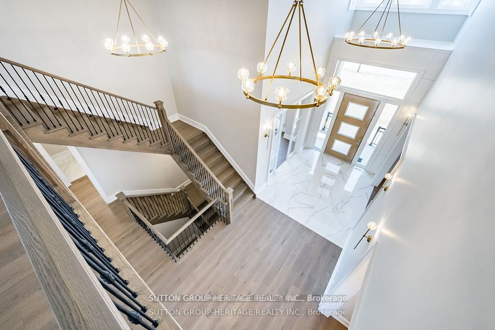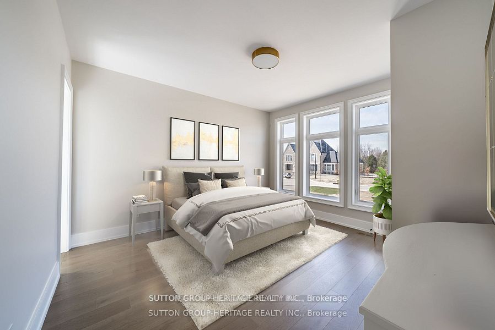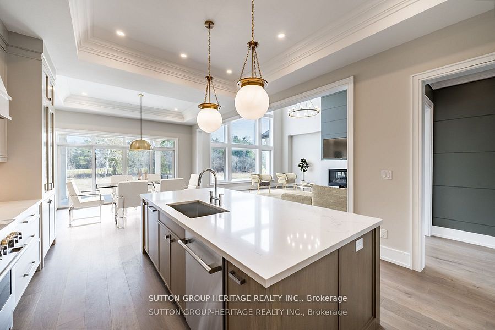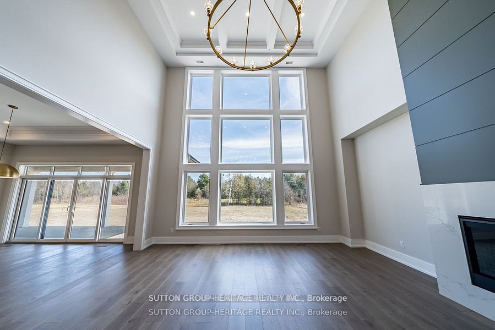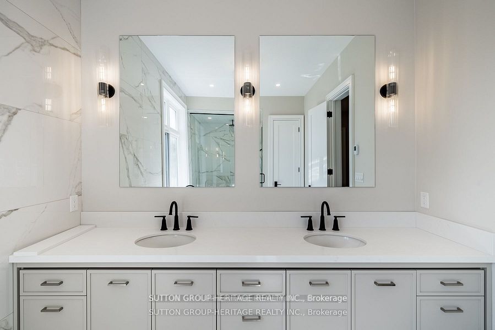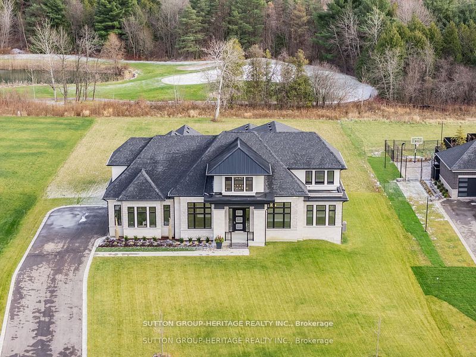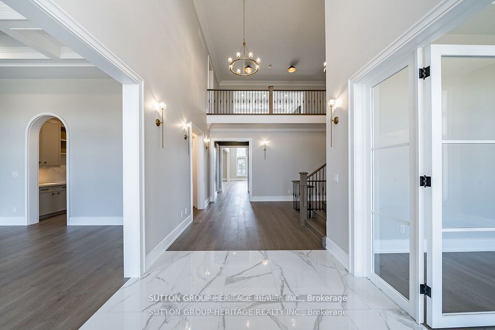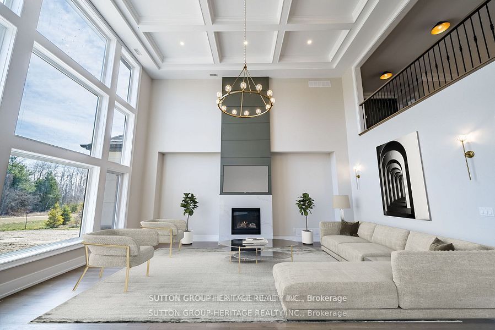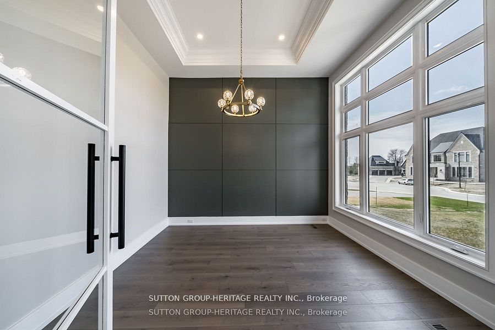
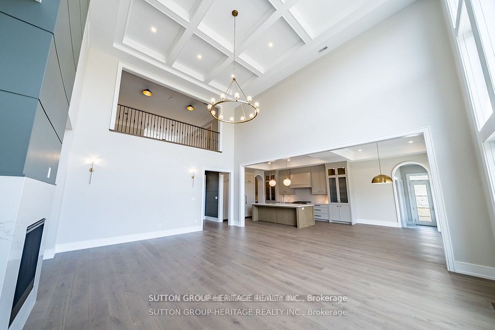
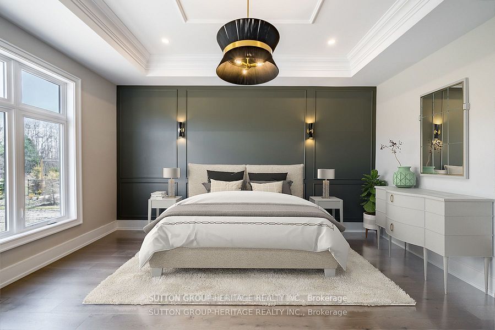
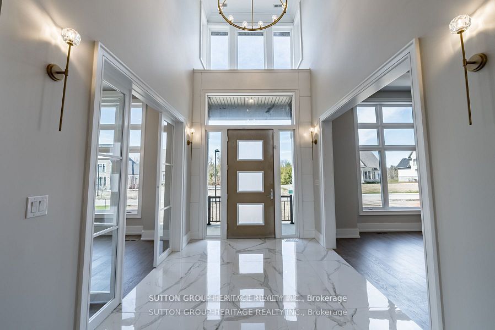
Selling
23 Dexshire Drive, Ajax, ON L1Z 0T8
$3,999,000
Description
Welcome To Your DREAM HOME! New 5 Bdrm Bungaloft Over 5000 Sq.Ft. On Approx 1 Acre Lot Backing On Deer Creek Golf Course. Full City Services Including Sewers And Municipal Water, Gas And Bell Fibe. The Last Of 27 Custom Built Homes Located In The Heart Of Meticulously Groomed Golf Course Land In Ajax. This Home Boosts Over $400K In Upgrades With A Spectacular Main Floor Living Floor Plan. Soaring Ceilings In Great Room With Entertainer's Kitchen, Pantry And Secondary Prep Kitchen. Primary Suite Retreat With Upgraded W/I Closet, 5 Piece Ensuite With Heated Floors And Main Floor Laundry. Main Floor 2nd Bedroom With 3 Piece Ensuite 3 Bedrooms On 2nd Floor With 2nd Laundry Room. Mudroom With Plenty Of Storage And 3 Car Garage With Garage Openers. This Home Has It All!! **EXTRAS** Existing Lighting Pkg & Appliance Pkg, 2 Furnace, 2 CAC, Rough-In CVAC, Front Lawn Irrigation System, Driveway Paved, Front Sodded, Back Seeded.
Overview
MLS ID:
E12063206
Type:
Detached
Bedrooms:
5
Bathrooms:
5
Price:
$3,999,000
PropertyType:
Residential Freehold
TransactionType:
For Sale
BuildingAreaUnits:
Square Feet
Cooling:
Central Air
Heating:
Forced Air
ParkingFeatures:
Built-In
YearBuilt:
New
TaxAnnualAmount:
0
PossessionDetails:
Immediate/Flexible Closing Available
Map
-
AddressAjax
Featured properties

