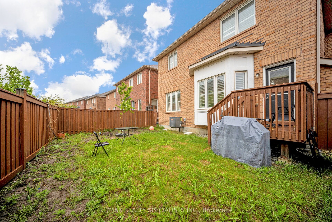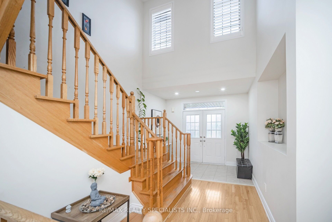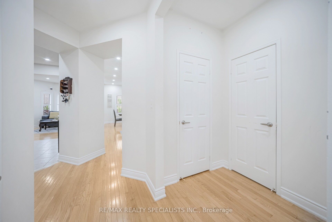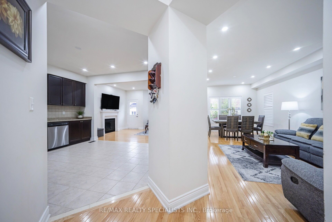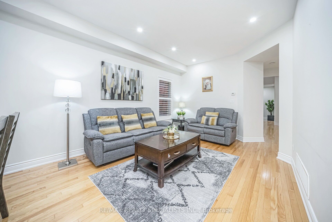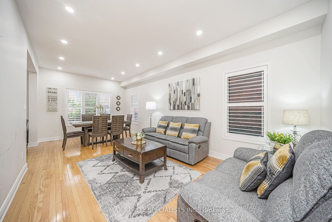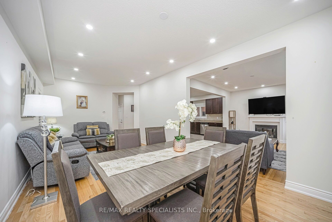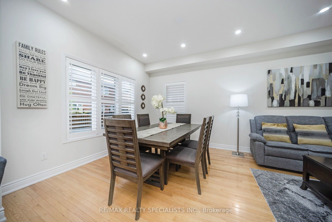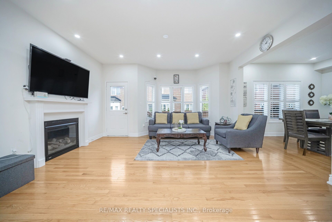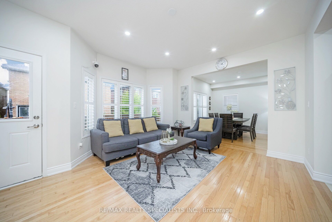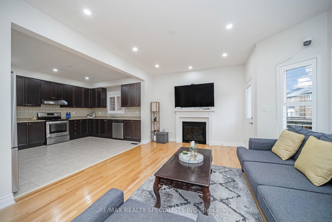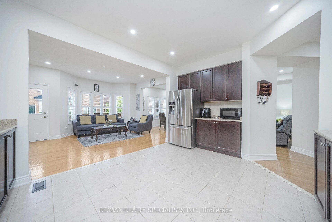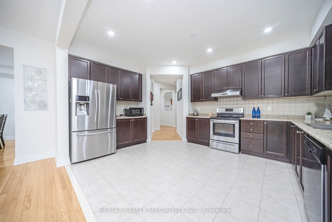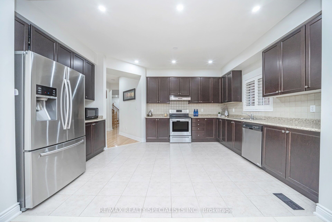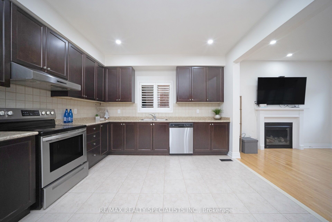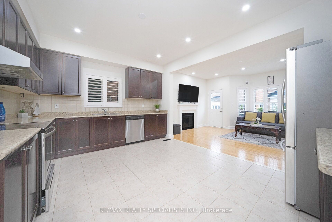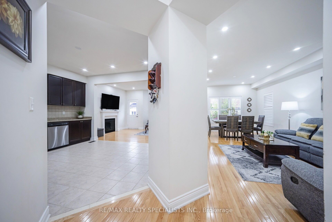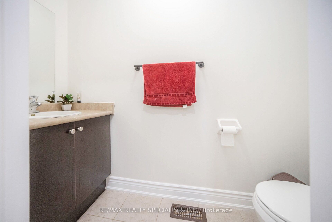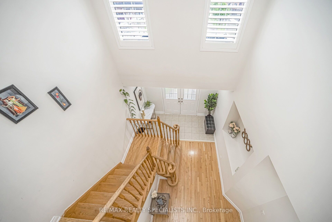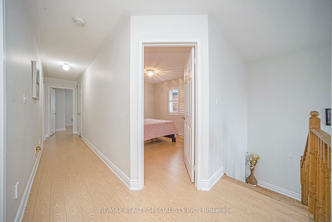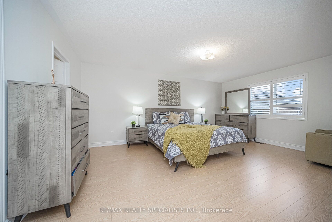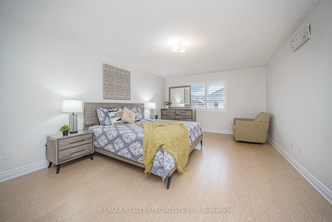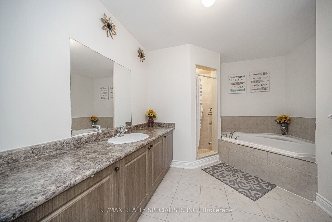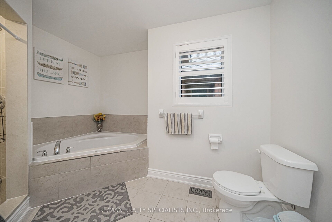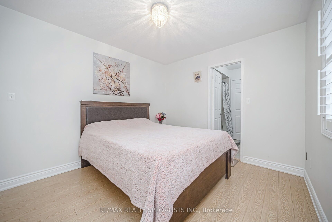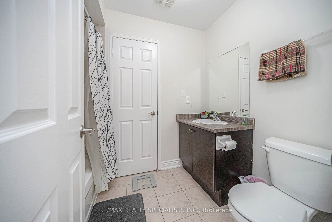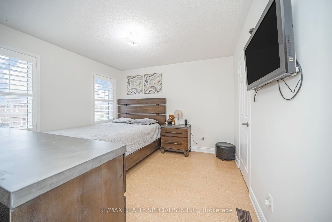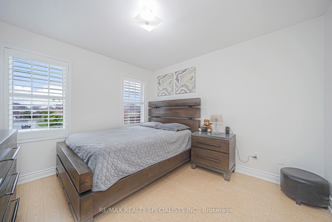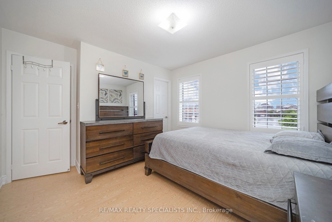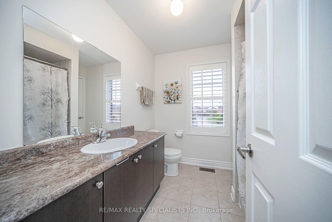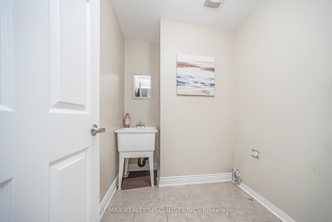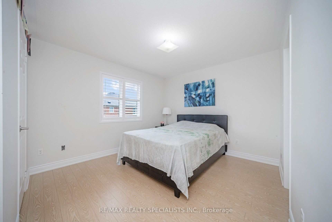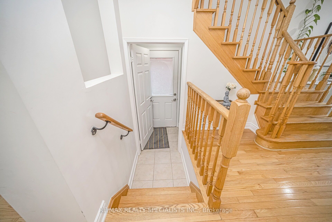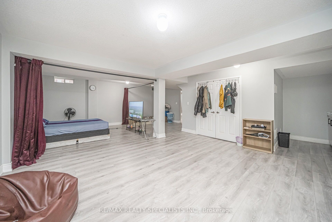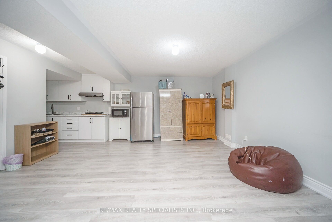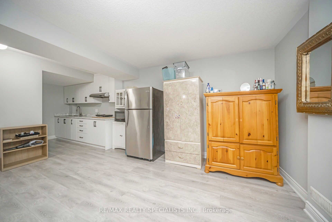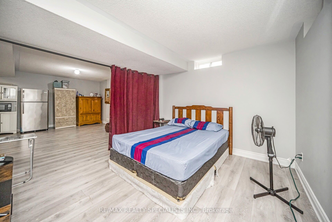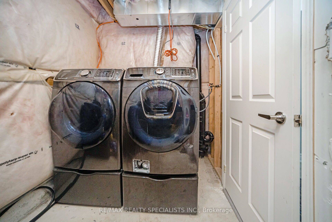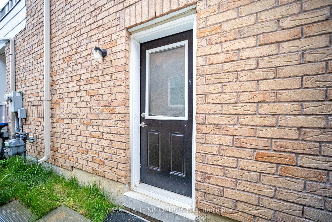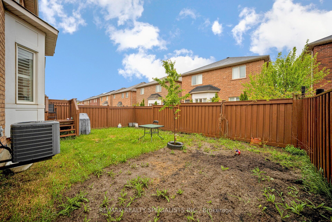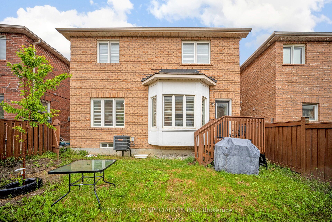

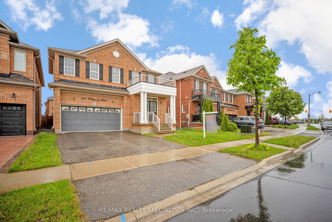
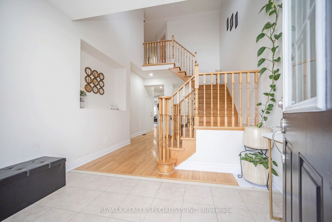
Selling
227 Valleyway Drive, Brampton, ON L6X 0N9
$1,349,000
Description
Absolutely Spectacular And Spacious Mattamy Built Home boasts 4 spacious bedrooms and 4 washrooms, perfect for comfortable family living. Built in 2014 with an elegant front balcony look house is conveniently located In the High Demand Credit Valley Area. Open Concept Kitchen With Stainless Steel Appliances. Enjoy the elegance of 9-foot ceilings, oak stairs, and a cozy gas fireplace. Separate Living And Family Area. The chef's kitchen is a culinary delight, featuring professional-grade appliances and a stylish backsplash. Master Bedroom With Full Ensuite & W/I Closet. Second Floor Laundry. All 4 Bedrooms Are Very Good Size. 4+2 Car Parking. **Builder Built Basement Apartment and the Separate Entrance for complete privacy & comfort. Step outside to your fully fenced backyard complete with a wooden deck perfect for entertaining guests or enjoying a peaceful retreat. Close to Walmart, Home Depot, Mount Pleasant Go Station, Parks, Plaza, and Public Schools. Don't miss out on this incredible opportunity to own a gorgeous home in a prime location!
Overview
MLS ID:
W12167508
Type:
Detached
Bedrooms:
5
Bathrooms:
5
Square:
2,250 m²
Price:
$1,349,000
PropertyType:
Residential Freehold
TransactionType:
For Sale
BuildingAreaUnits:
Square Feet
Cooling:
Central Air
Heating:
Forced Air
ParkingFeatures:
Built-In
YearBuilt:
Unknown
TaxAnnualAmount:
7106
PossessionDetails:
TBA
Map
-
AddressBrampton
Featured properties

