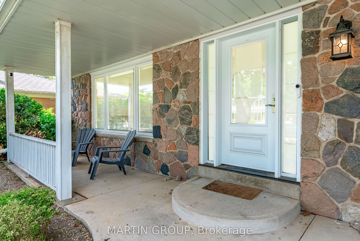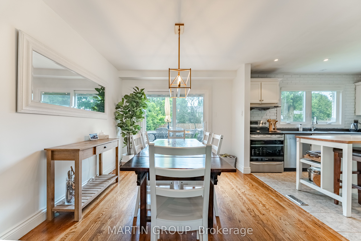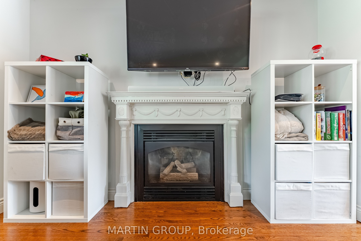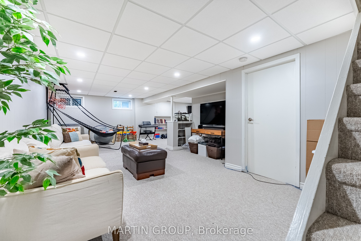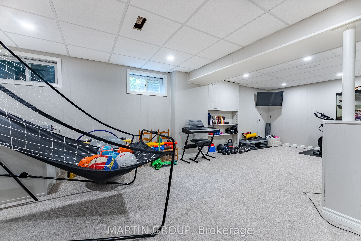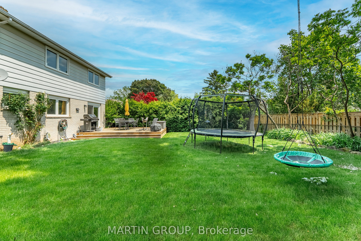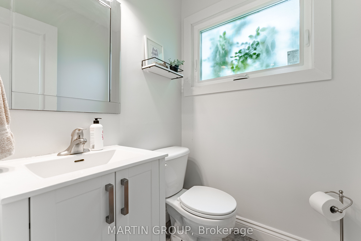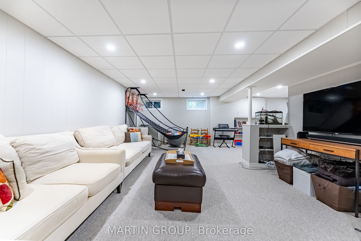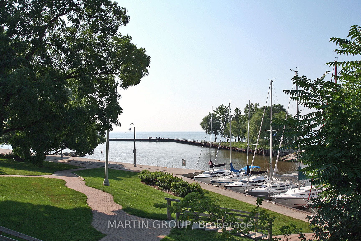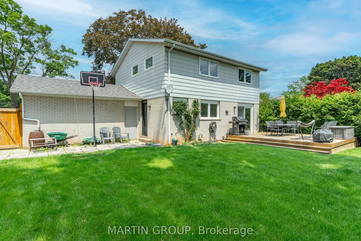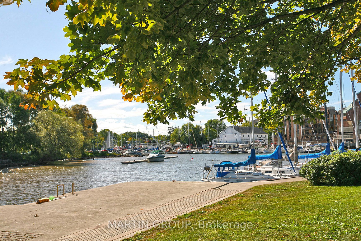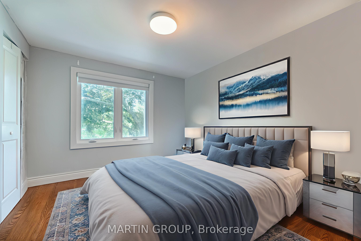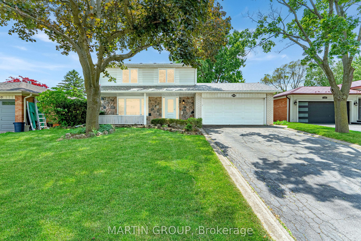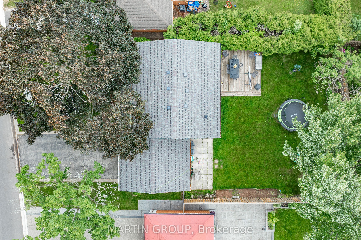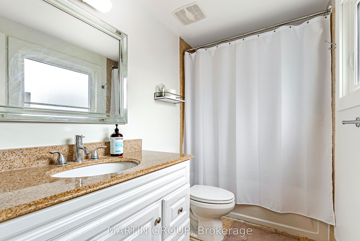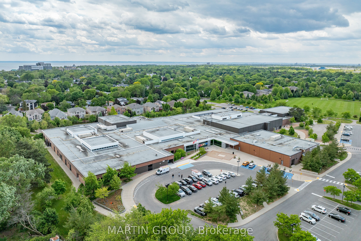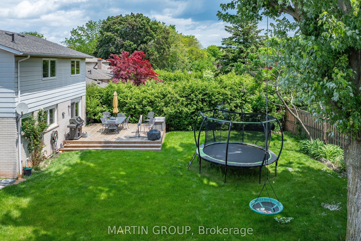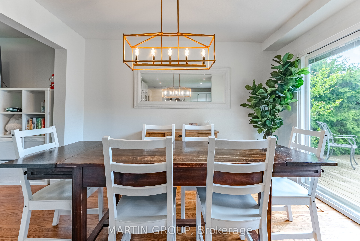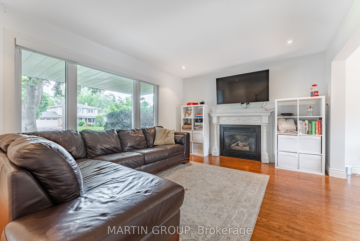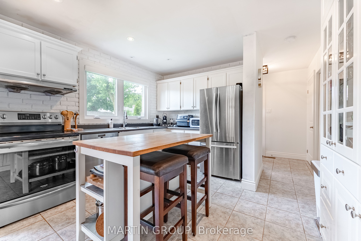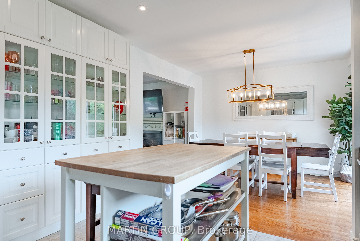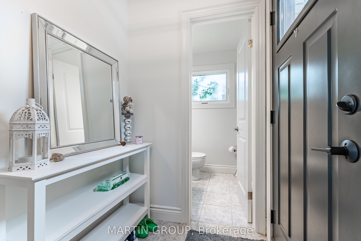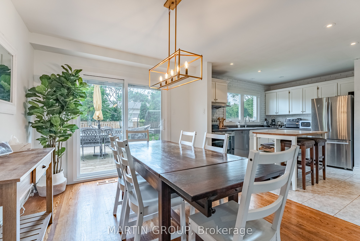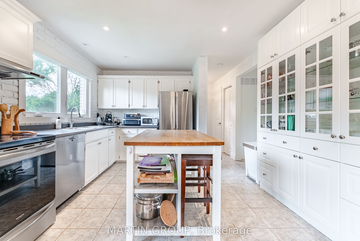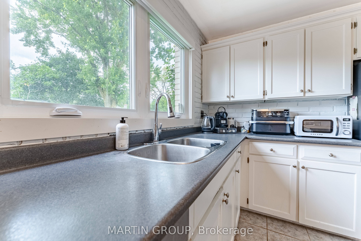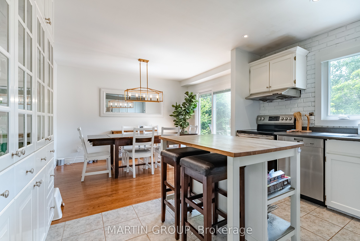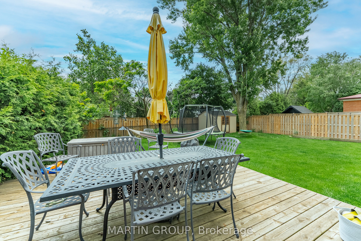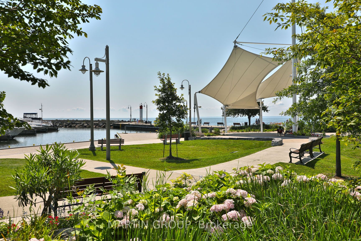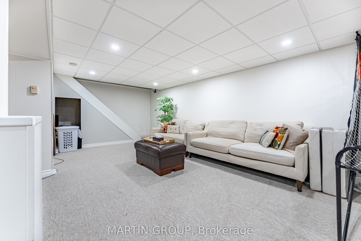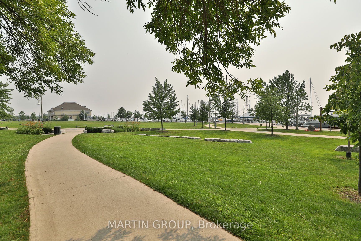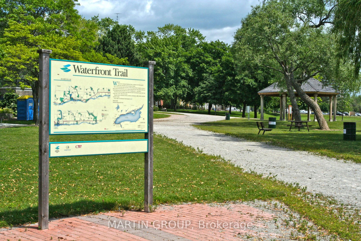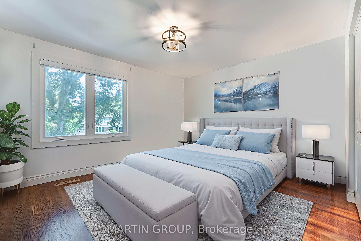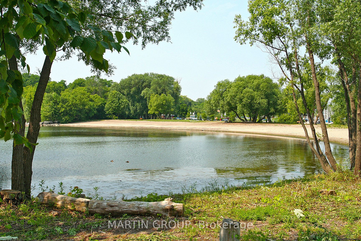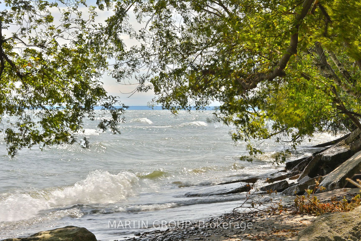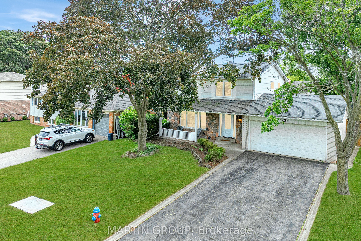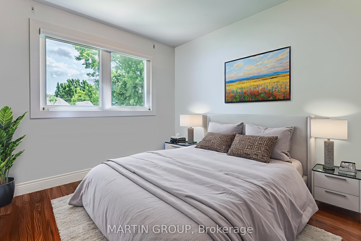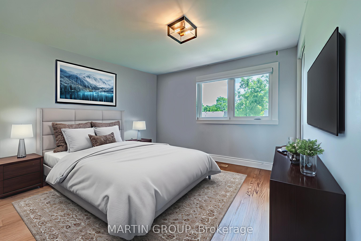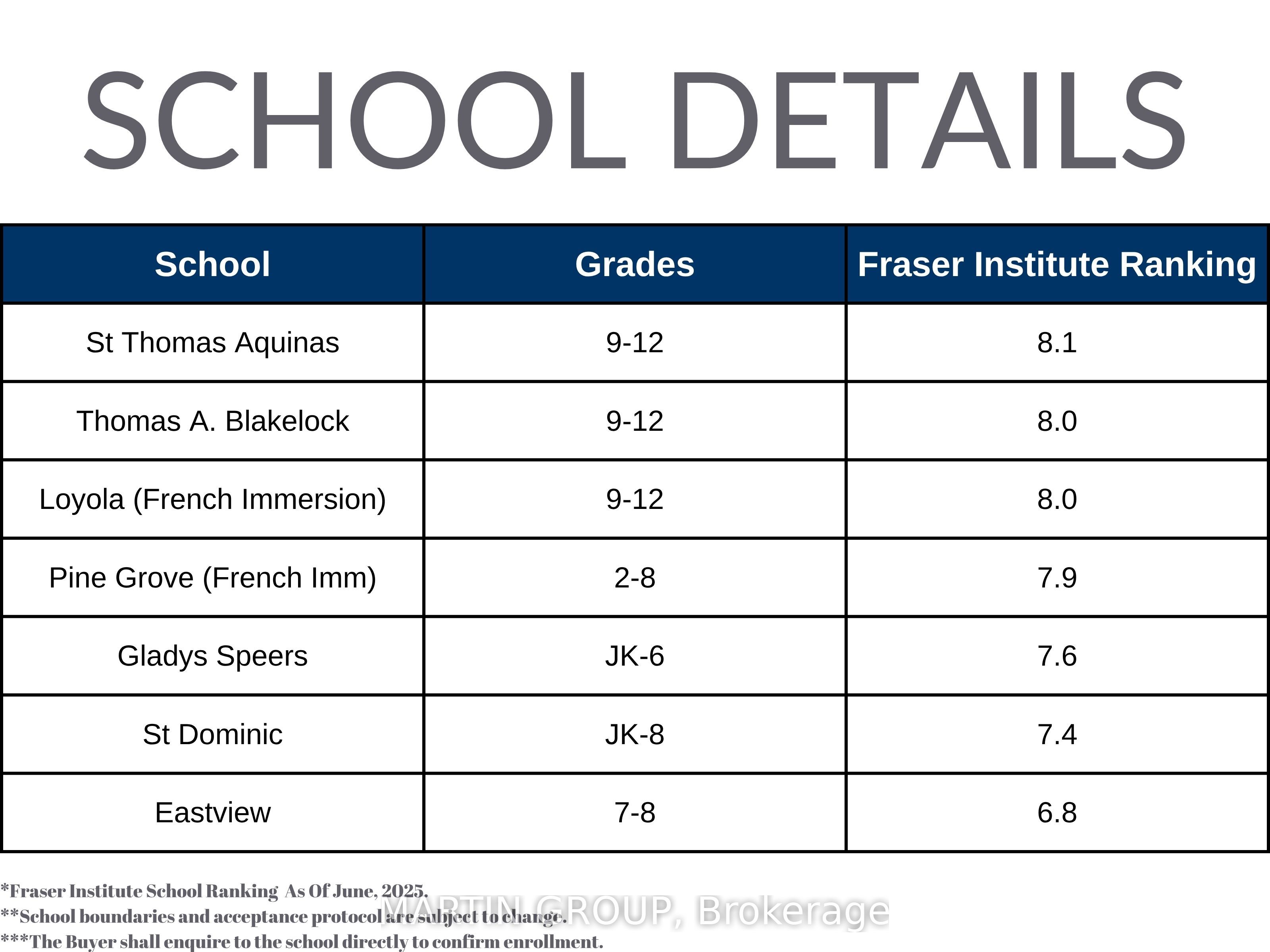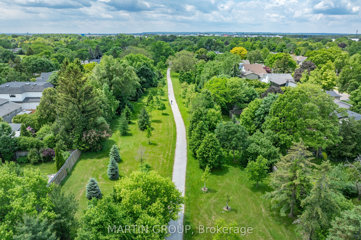
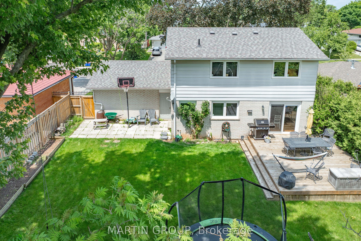
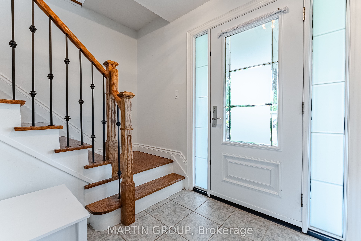
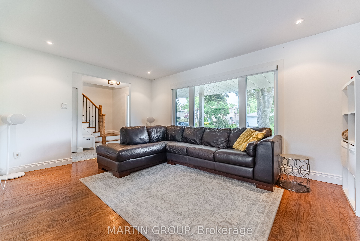
Selling
2264 Yolanda Drive, Oakville, ON L6L 2H8
$1,399,000
Description
Your search ends here! This move-in ready freehold detached home boasts a spacious lot and an unbeatable West Oakville location, complete with access to top-ranked schools. Whether you're enjoying a peaceful start to your day on the covered front porch or entertaining in the formal living and dining rooms, where you'll appreciate the elegance of hardwood floors and the modern convenience of motorized blinds in the living room and kitchen The classic white kitchen boasts Stainless Steel appliances, island, and backyard views. Upstairs, find four spacious bedrooms with hardwood floors and blackout blinds, plus a 4-piece bath with a soaker tub. The versatile rec room with pot lights and built-in shelves offers endless possibilities. Recent upgrades include 2023 windows and doors, 2024 washer/dryer, and R60 insulation (2022), and solid triple latch front door. The huge private landscaped backyard is complete with a deck, patio, gas line for BBQ and shed for storage. A double car garage and 4 driveway spaces provide ample parking. Across the street from Q.E. Park Community Centre, steps from the Bronte Tennis Club and the Donovan Bailey Trail. Enjoy easy access to Bronte GO and highways. A short drive takes you to Bronte Village, the waterfront, and top-ranked schools! *Bedroom photos virtually staged.
Overview
MLS ID:
W12214939
Type:
Detached
Bedrooms:
4
Bathrooms:
2
Square:
1,300 m²
Price:
$1,399,000
PropertyType:
Residential Freehold
TransactionType:
For Sale
BuildingAreaUnits:
Square Feet
Cooling:
Central Air
Heating:
Forced Air
ParkingFeatures:
Attached
YearBuilt:
51-99
TaxAnnualAmount:
5241
PossessionDetails:
Flexible
Map
-
AddressOakville
Featured properties

