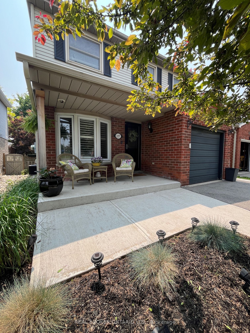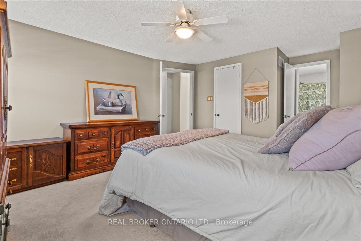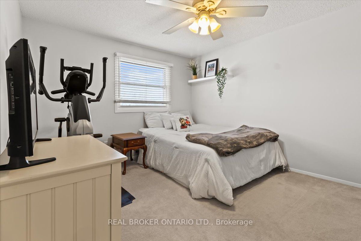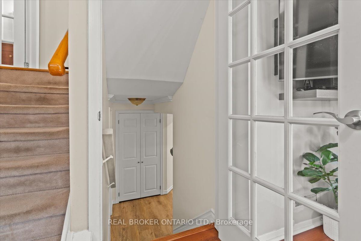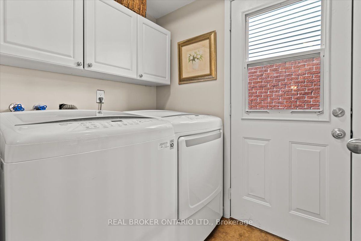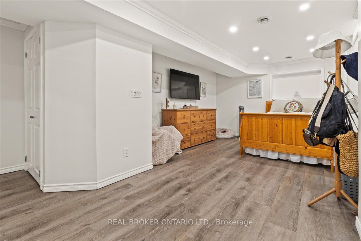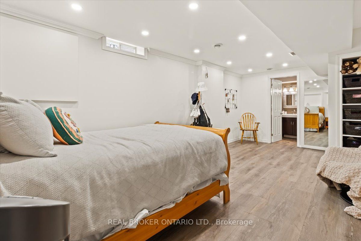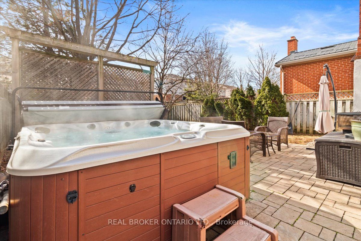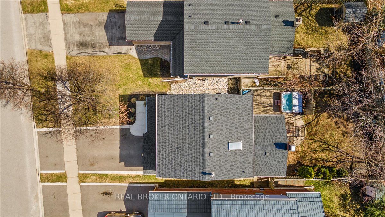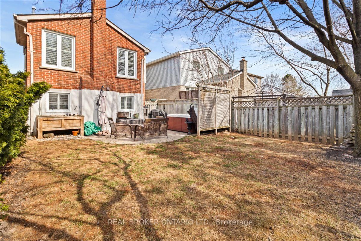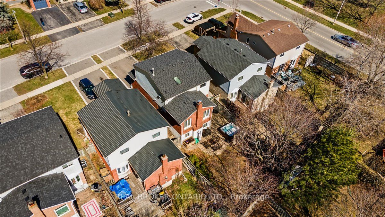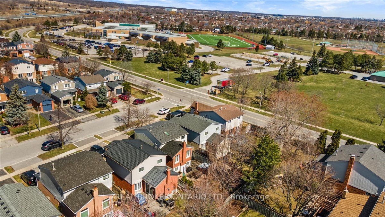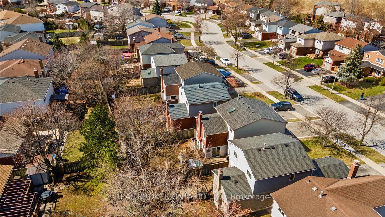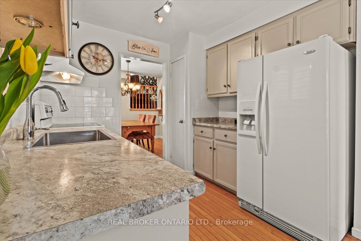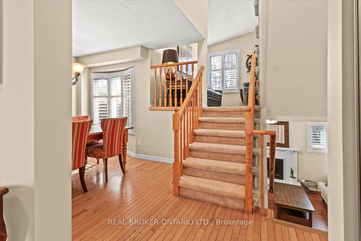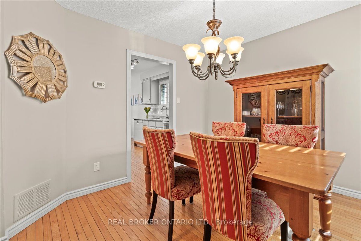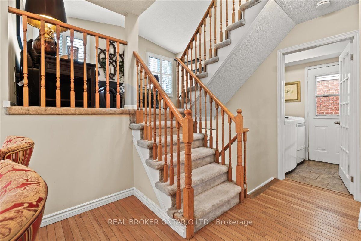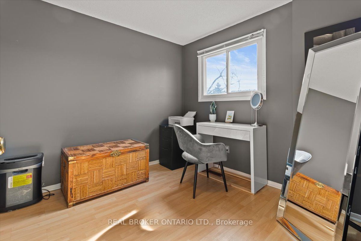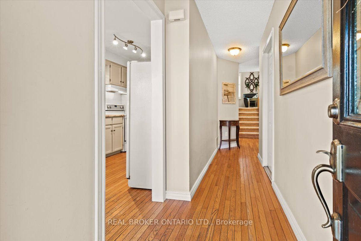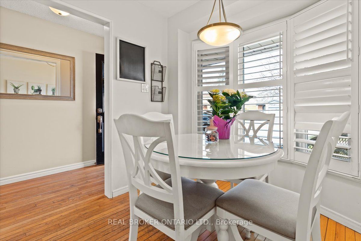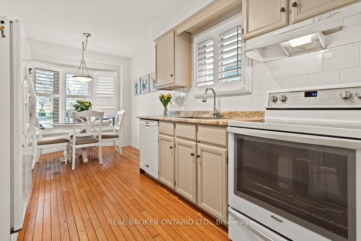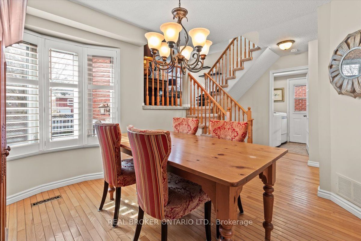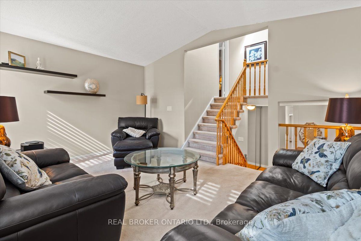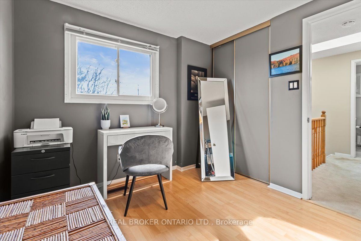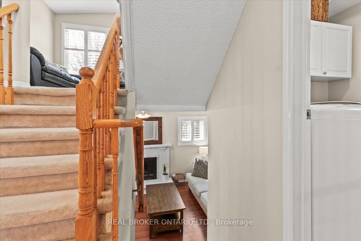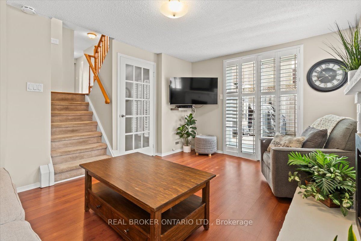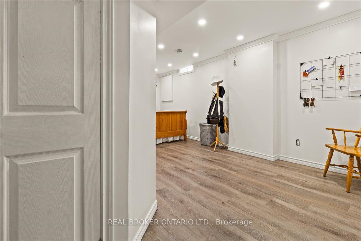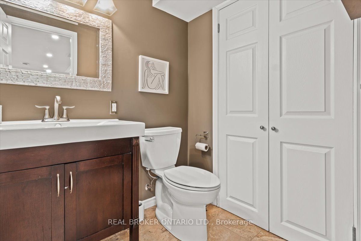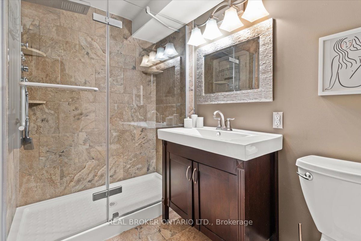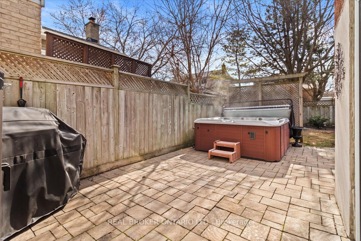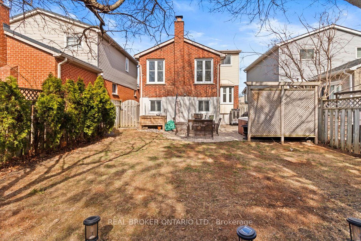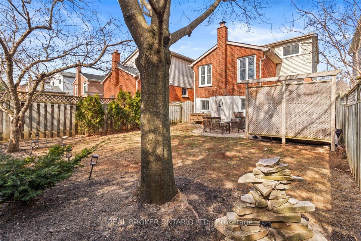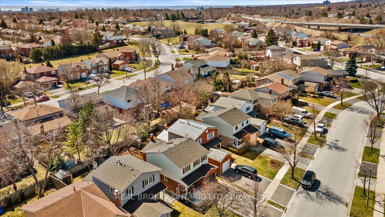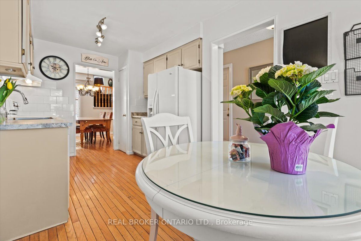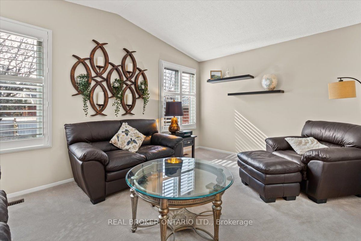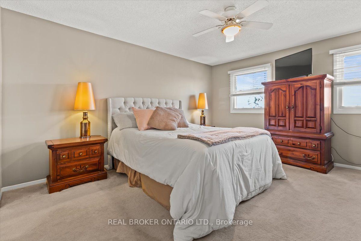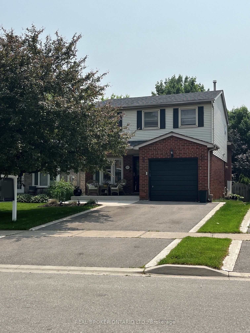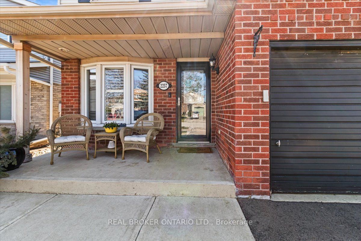
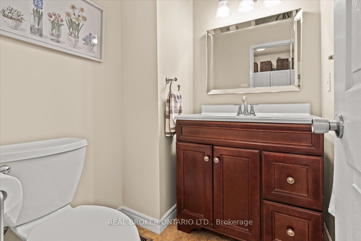
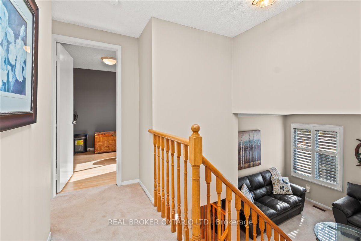
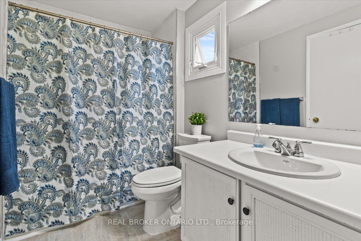
Selling
2257 Silverbirch Court, Burlington, ON L7M 3H2
$1,050,000
Description
Beautiful home on a quiet dead-end street in sought after Headon Forest! This beautifully maintained 4-level backsplit showcases the perfect blend of space, comfort, and location. Main floor is Bright and has a functional layout with an eat-in kitchen and dining area, plus inside entry to the garage - so convenient! You'll also find a handy laundry room and 2-piece bath right on this level. Upper Level features 3 spacious bedrooms and a 4-piece bath with ensuite privilege to the Primary bedroom, which includes a generous walk-in closet. Lower Level, just a few steps down, relax in the warm and cozy family room with fireplace and walk-out to your private, fully fenced backyard - complete with patio and hot tub! Basement Level has a bonus space for a playroom, guest suite, or office, plus a gorgeous bathroom and a utility room with storage. The furnace and AC were both newly installed in 2024, offering comfort and energy efficiency for years to come. Double-wide driveway, mature trees, and a peaceful setting on a low-traffic street make this home a rare find. Enjoy the perks of top-rated schools, lush parks, trails, and playgrounds just steps away. Easy access to shopping, restaurants, transit, and the highway - everything you need is right at your doorstep. A true family home in a dream neighbourhood!
Overview
MLS ID:
W12196186
Type:
Detached
Bedrooms:
4
Bathrooms:
3
Square:
1,300 m²
Price:
$1,050,000
PropertyType:
Residential Freehold
TransactionType:
For Sale
BuildingAreaUnits:
Square Feet
Cooling:
Central Air
Heating:
Forced Air
ParkingFeatures:
Attached
YearBuilt:
31-50
TaxAnnualAmount:
4592
PossessionDetails:
60 - 89 Days
Map
-
AddressBurlington
Featured properties

