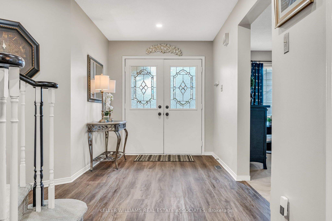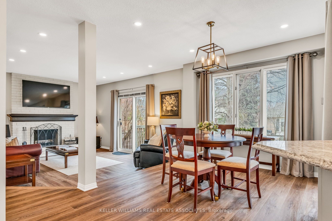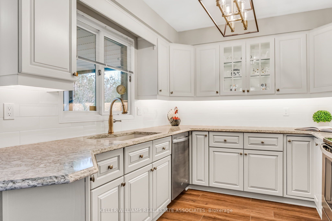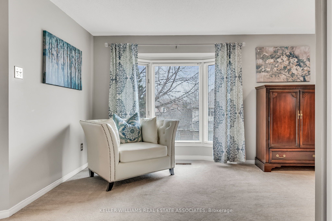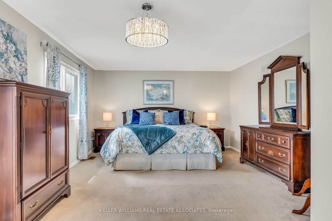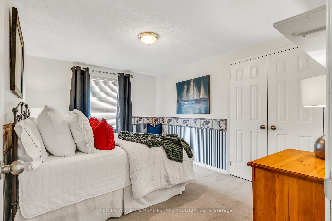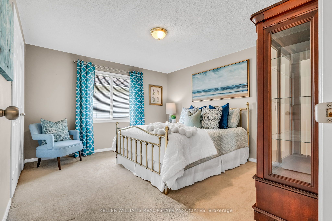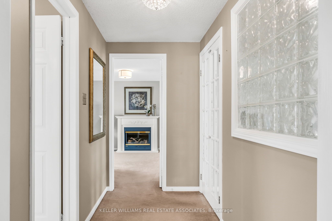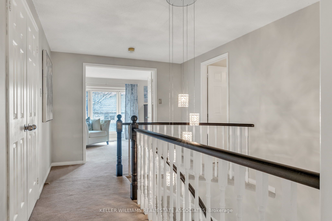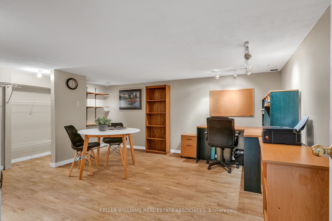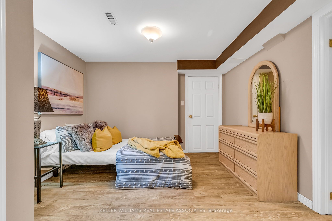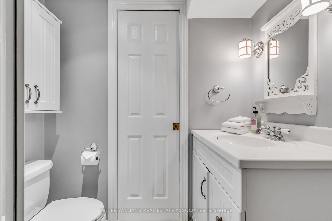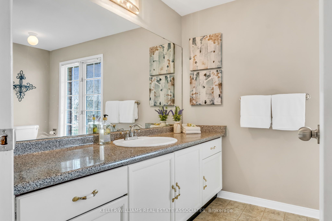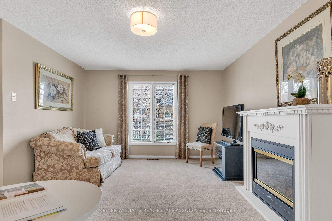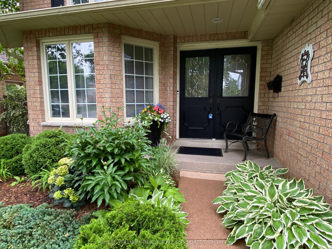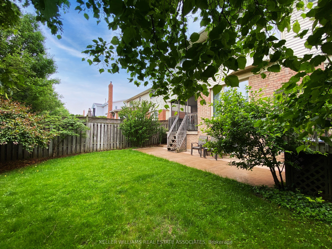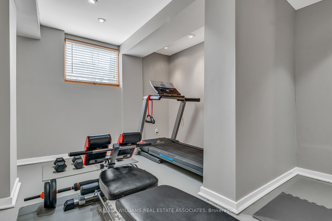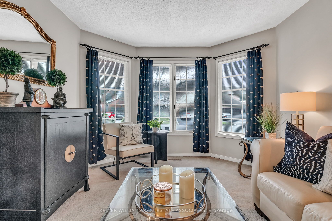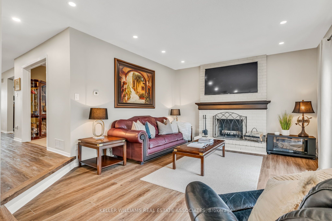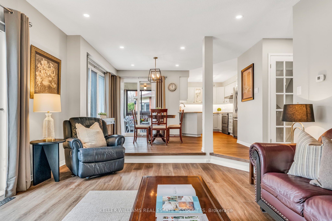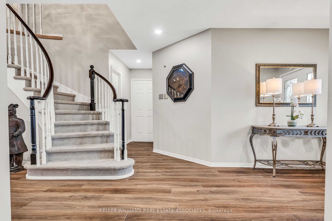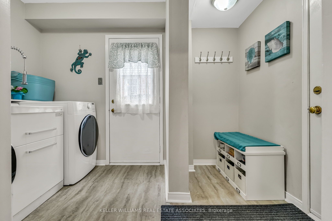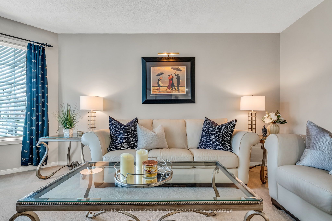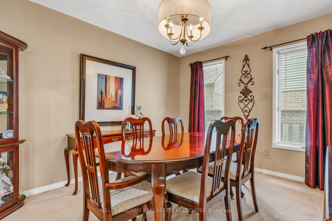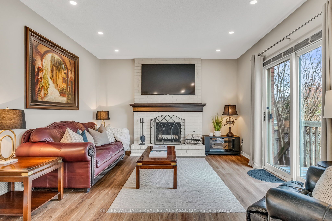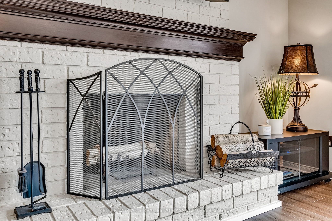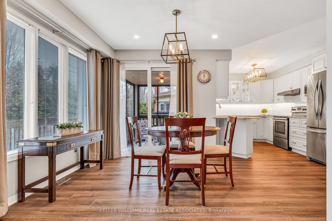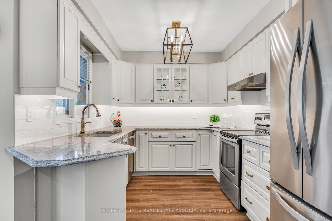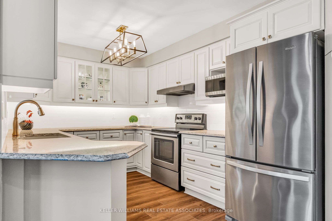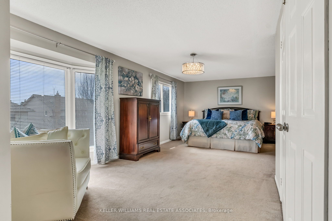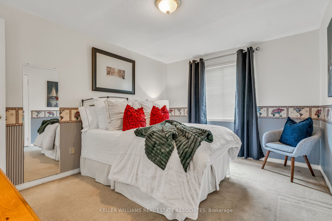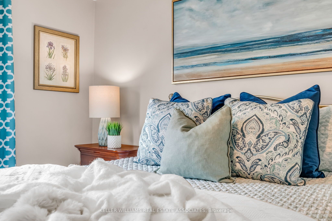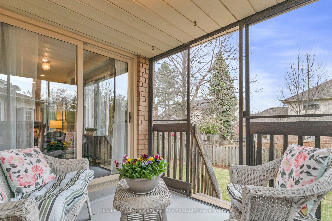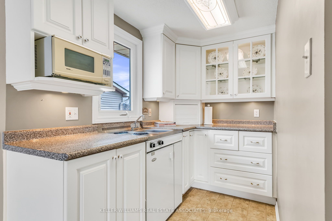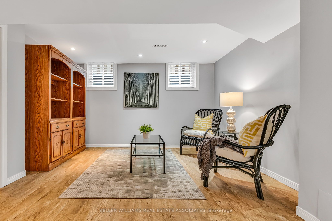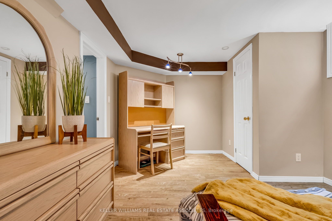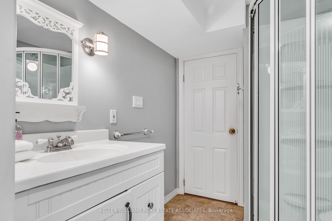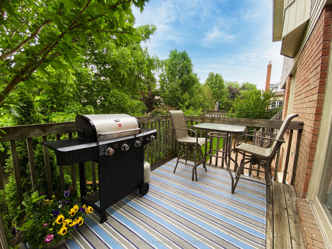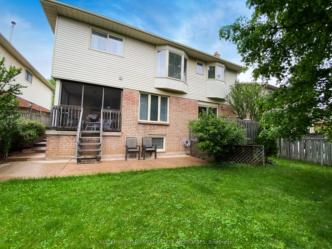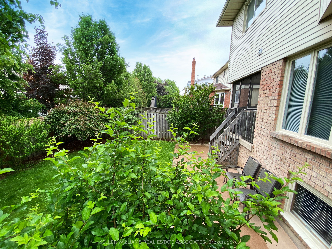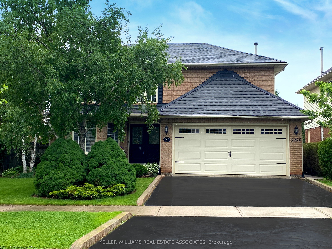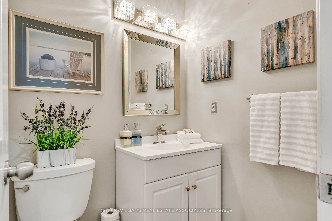
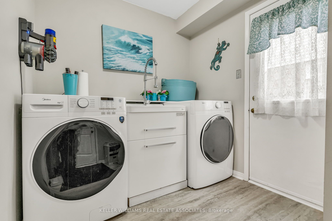
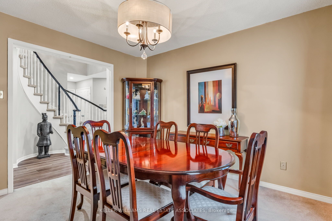
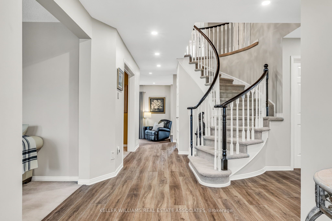
Selling
2224 Vista Drive, Burlington, ON L7M 3N5
$1,455,000
Description
Welcome to 2224 Vista Drive a beautifully crafted 4+1 bedroom, 3.5 bathroom home with over 4,100 sq ft of finished living space designed for the way todays families live, work, and gather. Set on a quiet, tree-lined street in Burlingtons coveted Headon Forest, this home blends warmth, function, and timeless style in a family-first community.Step into the heart of the home: a custom Gravelle kitchen with gleaming quartz countertops, classic subway tile backsplash, and stainless steel appliances. Its the kind of kitchen that brings everyone together from breakfast on busy school mornings to laughter-filled dinner parties. The open-concept flow into the family room, complete with fireplace and walkout to the deck, creates a hub for everyday moments and special celebrations alike.Need space for grandparents, teenagers, or visiting guests? You'll find it here. With four bedrooms upstairs including a serene primary suite with walk-in closet and a spa-like ensuite plus a unique upper-level bedroom with its own kitchenette, theres room for everyone. The fully finished basement adds even more flexibility, offering a rec room, home office, gym, and a fifth bedroom with a walk-in closet and semi-ensuite ideal for multigenerational living or an older child craving privacy.Outdoors, the pool-sized backyard is ready for summer fun, and the sunroom off the kitchen and additional deck off the family room extend your living space into the great outdoors.Located just minutes to top-rated schools, parks, trails, shopping, and commuter routes, this is a home where convenience meets comfort and where new memories are waiting to be made. Thoughtfully upgraded. Move-in ready. Perfectly located.If you've been searching for a place your family can grow into and love for years to come this is it.
Overview
MLS ID:
W12201701
Type:
Detached
Bedrooms:
5
Bathrooms:
4
Square:
2,750 m²
Price:
$1,455,000
PropertyType:
Residential Freehold
TransactionType:
For Sale
BuildingAreaUnits:
Square Feet
Cooling:
Central Air
Heating:
Forced Air
ParkingFeatures:
Built-In
YearBuilt:
Unknown
TaxAnnualAmount:
6169.99
PossessionDetails:
flexible
Map
-
AddressBurlington
Featured properties

