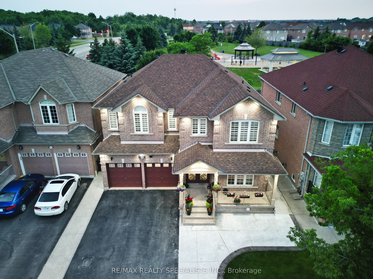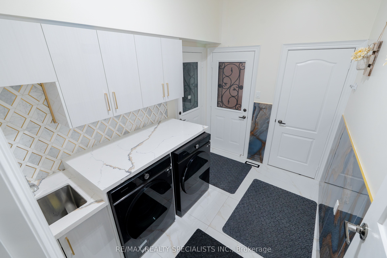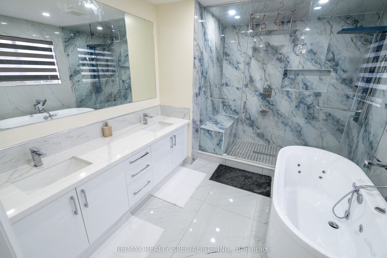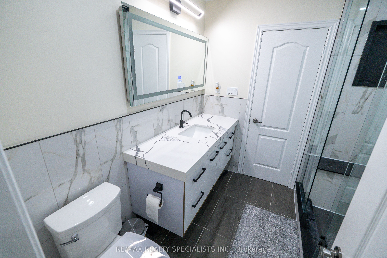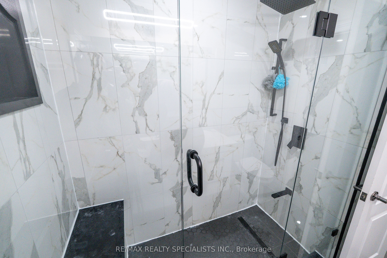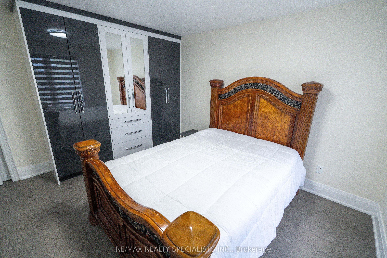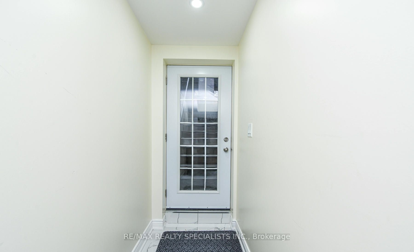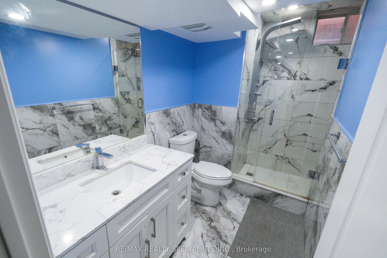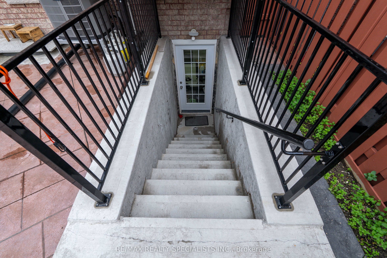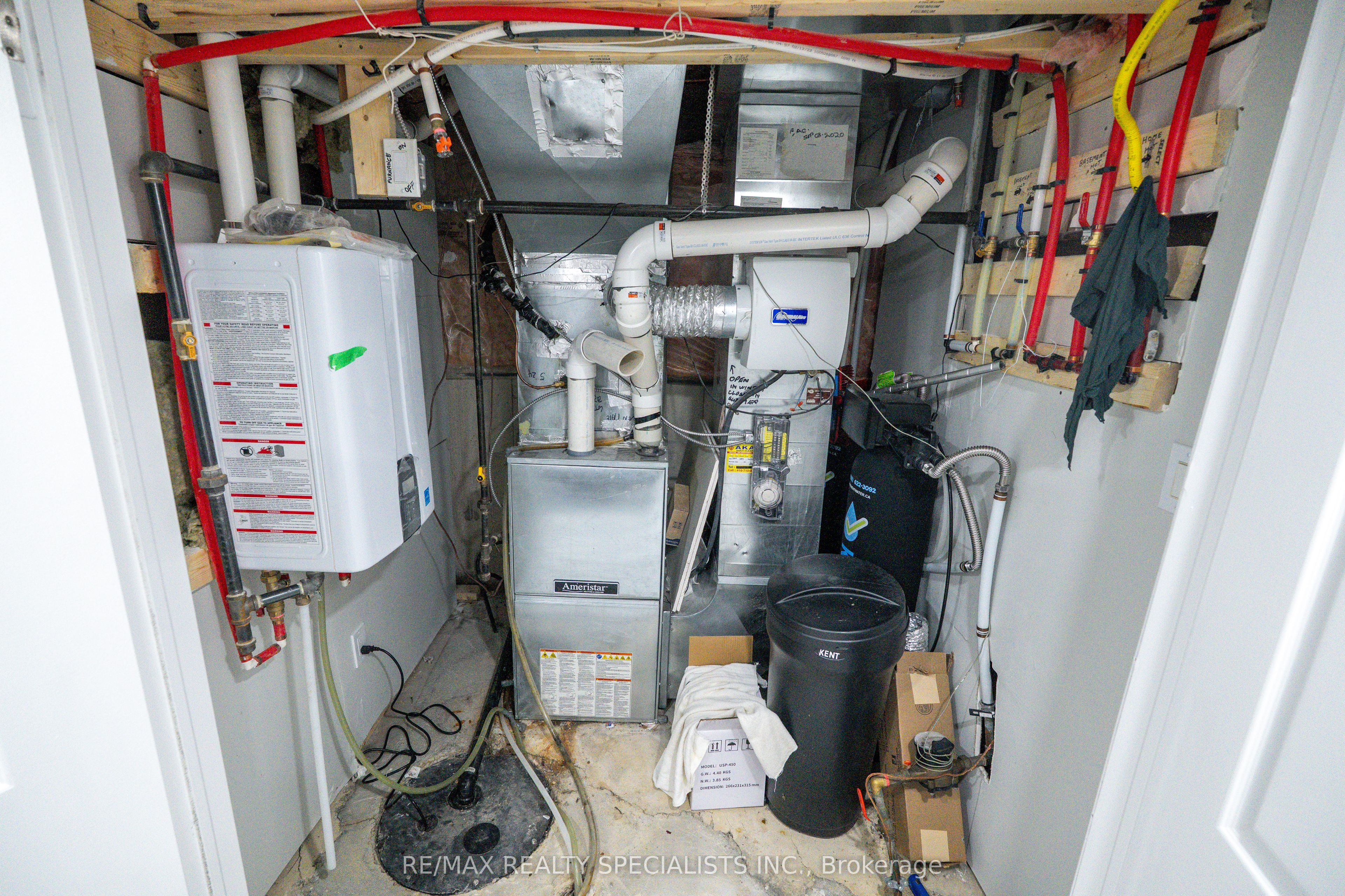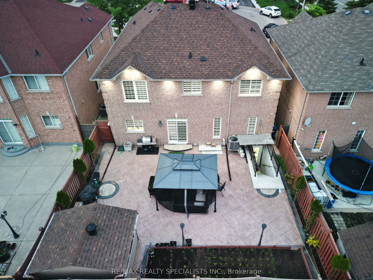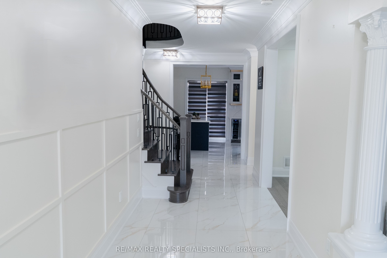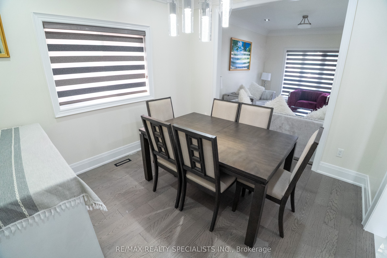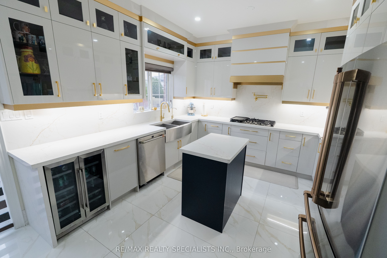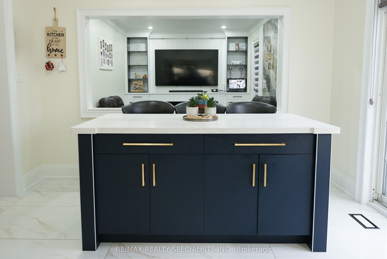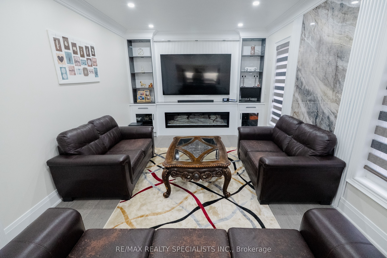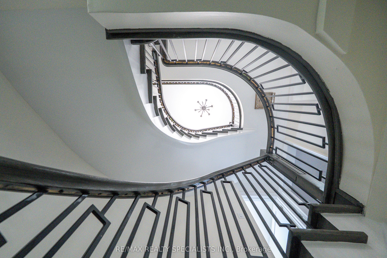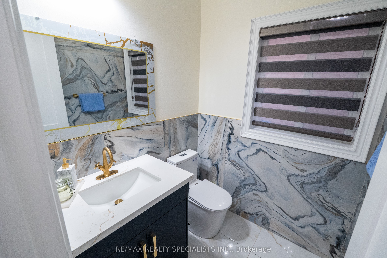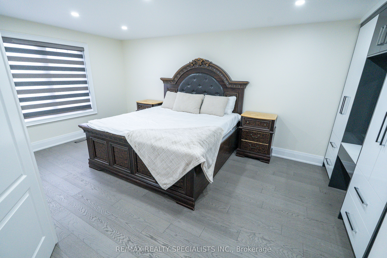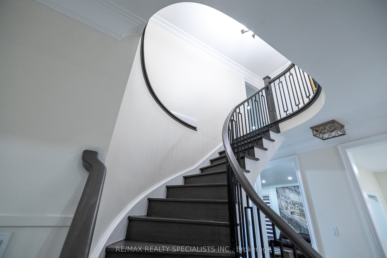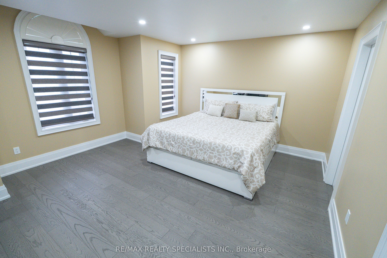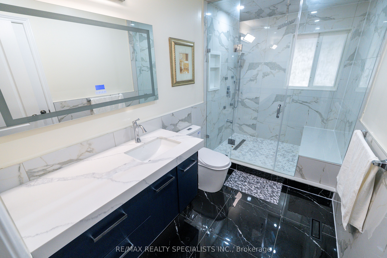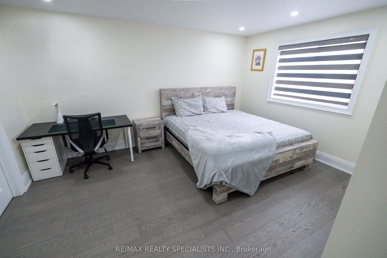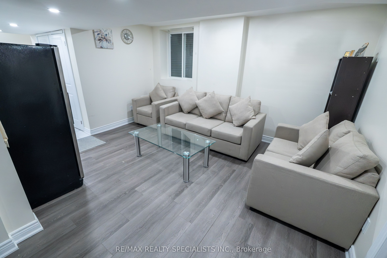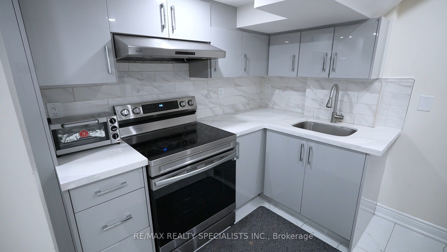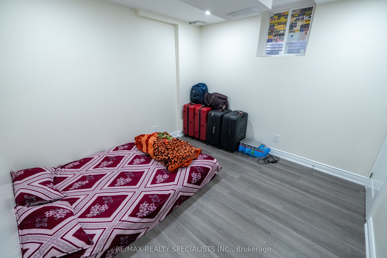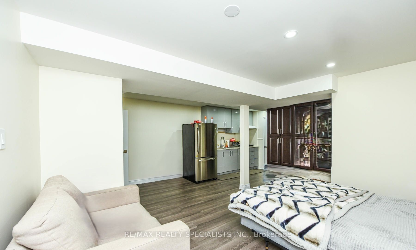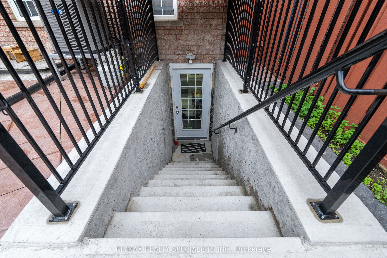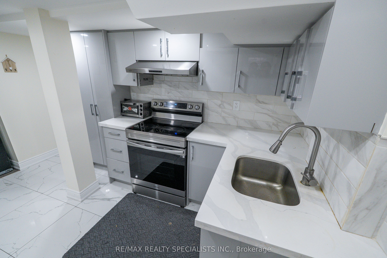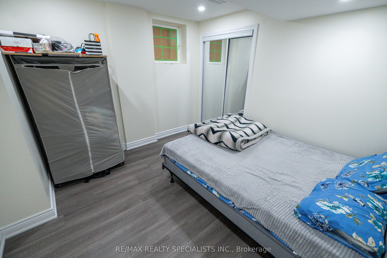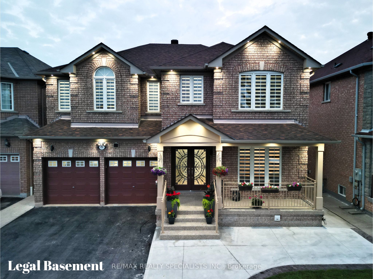
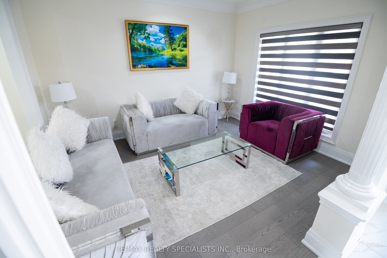
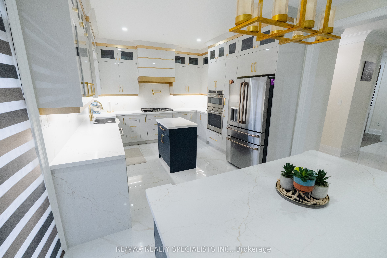
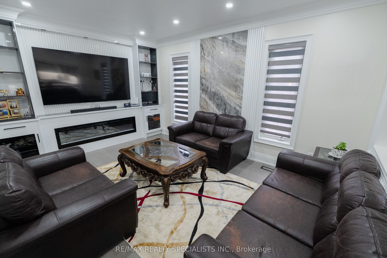
Selling
22 Wintersnow Court, Brampton, ON L6R 3G6
$1,675,000
Description
Nestled on an exclusive, family-friendly cul-de-sac and backing onto a picturesque children's park, 22 Wintersnow Court is a residence that has been completely reimagined and masterfully rebuilt from the ground up. With over $300,000 in luxury upgrades, this home exudes timeless sophistication and modern elegance at every turn. Step inside to a seamless blend of grand-format porcelain tiles and premium hardwood flooring throughout, flowing through a sun-drenched, open-concept layout crafted for both elegant entertaining and refined everyday living. Every inch of this home has been curated with custom craftsmanship, designer finishes, and an uncompromising commitment to quality. Thoughtfully installed pot lights throughout enhance the atmosphere, casting a warm, inviting glow in every space. The fully legal basement apartment adds exceptional flexibility and value, featuring a spacious recreation room, private side entrance, and upscale finishes perfect for extended family, guests, or income potential. Beyond its beauty, this home has been upgraded for lasting peace of mind, including a A/C, roof, and furnace all less than five years old, a 200 AMP electrical panel, an extended, newly paved driveway, and a redesigned front entrance that elevates curb appeal. Additional highlights include a tankless water heater, water softener, and reverse osmosis system, all owned and less than one year old. This is not just a home, it's a turnkey sanctuary for the discerning buyer seeking luxury, functionality, and serenity in one of the most desirable family-focused communities.
Overview
MLS ID:
W12210749
Type:
Detached
Bedrooms:
7
Bathrooms:
6
Square:
2,750 m²
Price:
$1,675,000
PropertyType:
Residential Freehold
TransactionType:
For Sale
BuildingAreaUnits:
Square Feet
Cooling:
Central Air
Heating:
Forced Air
ParkingFeatures:
Built-In
YearBuilt:
16-30
TaxAnnualAmount:
7859
PossessionDetails:
Unknown
Map
-
AddressBrampton
Featured properties

