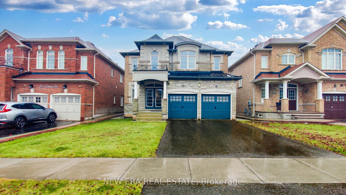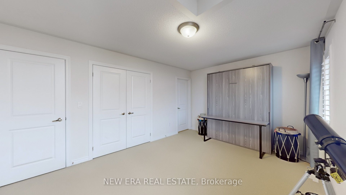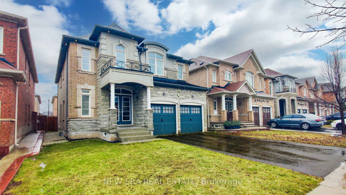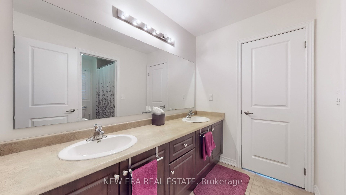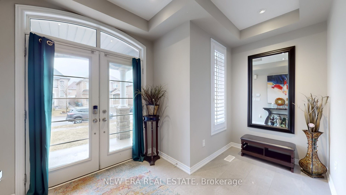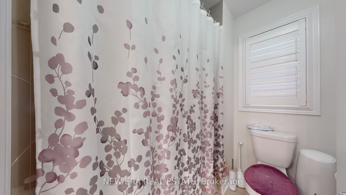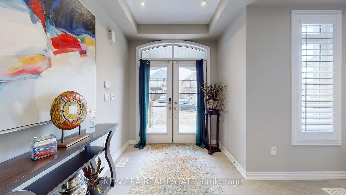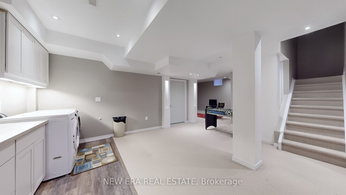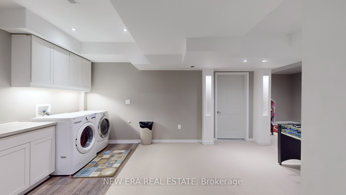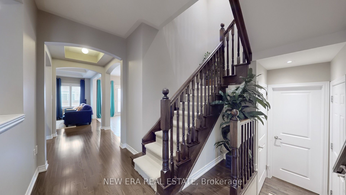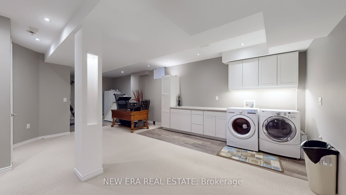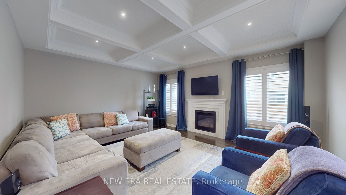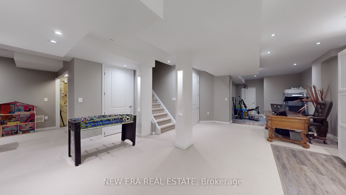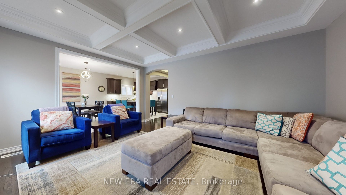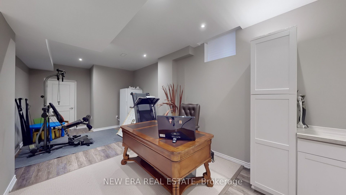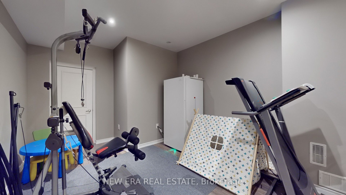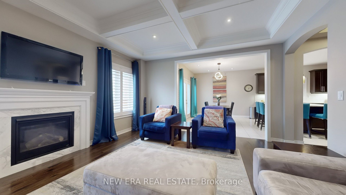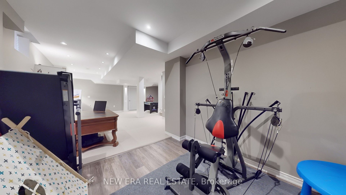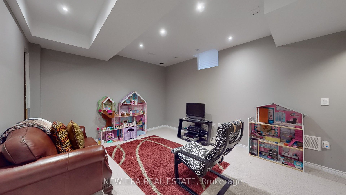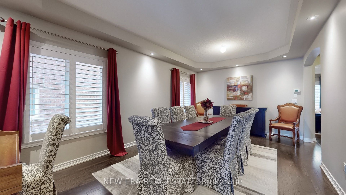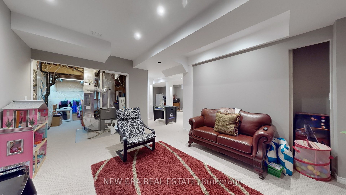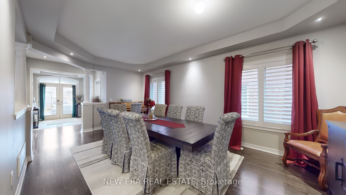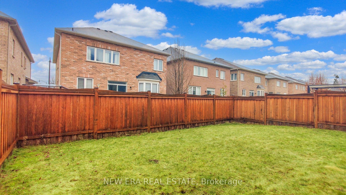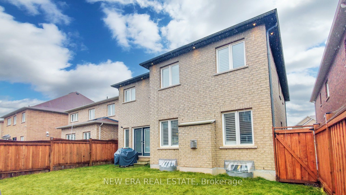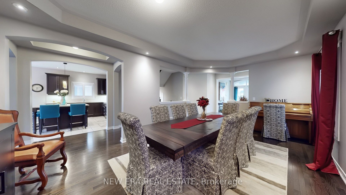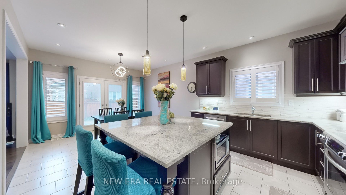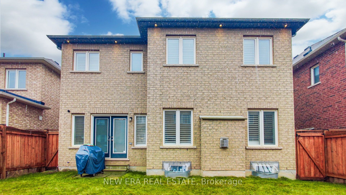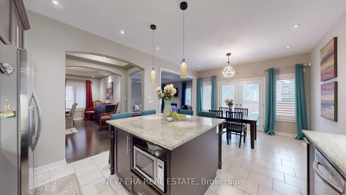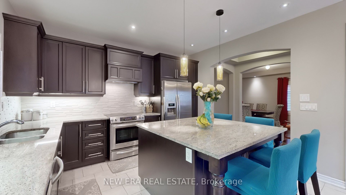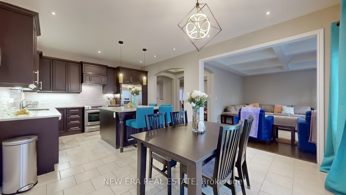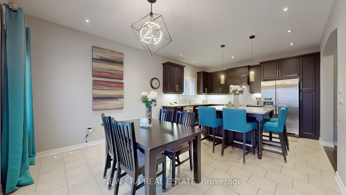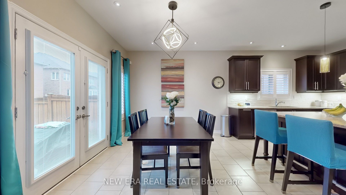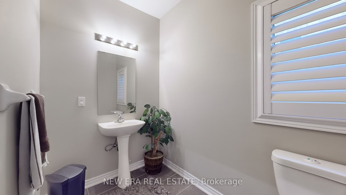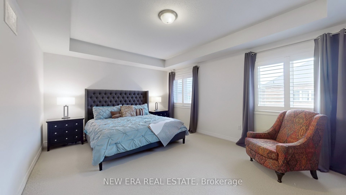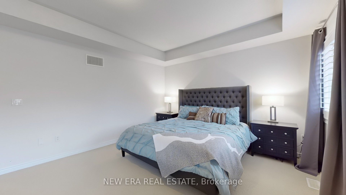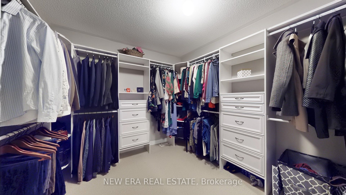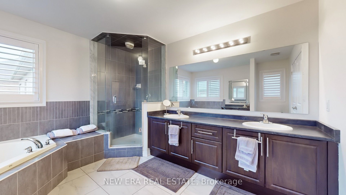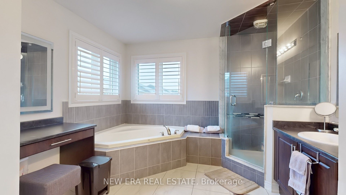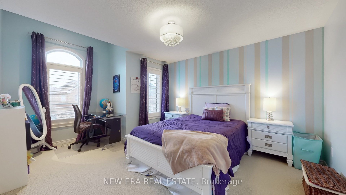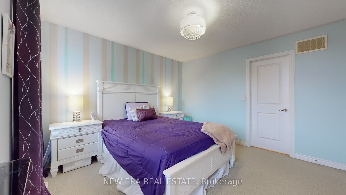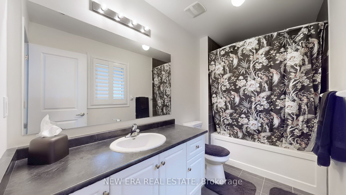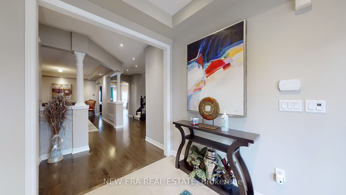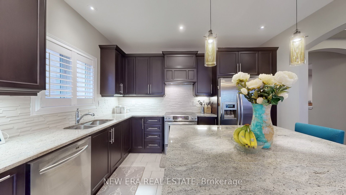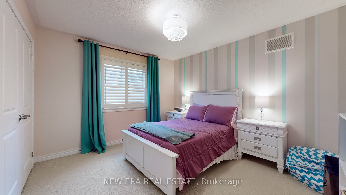
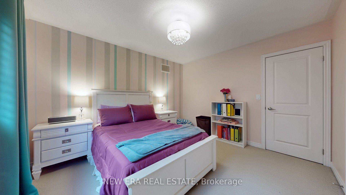
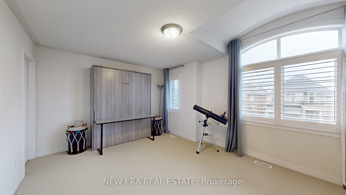
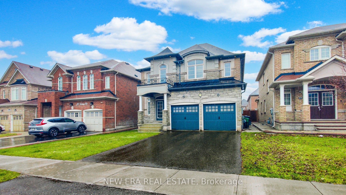
Selling
22 Wasaga Road, Brampton, ON L6X 3A9
$1,489,999
Description
Indulge in the epitome of luxury living within the esteemed Credit Ridge Community with this exceptional residence, offering impeccably designed living space. This bespoke 4-bedroom, 4-bathroom home features a finished basement functioning as a recreational space. Exquisite craftsmanship is evident throughout, with premium upgrades including coffered ceilings, high-end trim details, smooth ceilings, and soaring ceilings exceeding 10 feet in height. The gourmet chef's kitchen is a true masterpiece, equipped with stainless steel appliances, statement-making centre island, and a stylish backsplash. The open-concept family and dining rooms are enhanced by elegant coffered ceilings, adding a layer of sophistication to the living experience. The second floor showcases sleek hardwood flooring throughout, complementing the modern aesthetic of the home. The luxurious primary suite boasts an expansive walk-in closet with built-in shelves and a 5-piece ensuite, providing a serene retreat. The three additional generously-sized bedrooms each feature ample closet space and access to attached bathrooms. 22 Wasaga Road is strategically positioned to offer residents easy access to schools, shopping centers, public transportation, and recreational facilities, making it an ideal location for families and individuals alike. This is a rare opportunity to acquire a meticulously upgraded, luxury home in one of the most sought-after locations. Don't miss the chance to make this dream home yours!
Overview
MLS ID:
W12161482
Type:
Detached
Bedrooms:
5
Bathrooms:
4
Square:
2,750 m²
Price:
$1,489,999
PropertyType:
Residential Freehold
TransactionType:
For Sale
BuildingAreaUnits:
Square Feet
Cooling:
Central Air
Heating:
Forced Air
ParkingFeatures:
Attached
YearBuilt:
6-15
TaxAnnualAmount:
8578.09
PossessionDetails:
Flexible
Map
-
AddressBrampton
Featured properties

