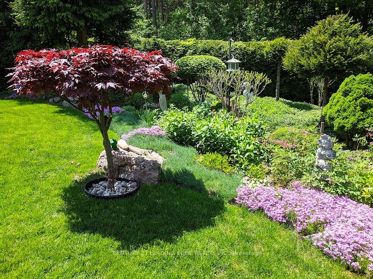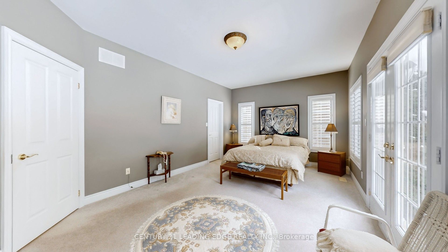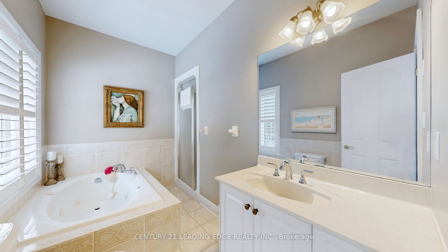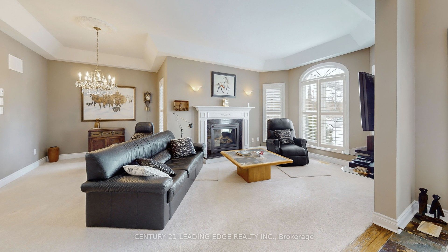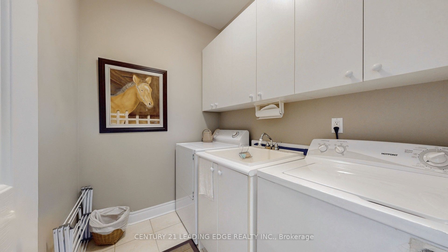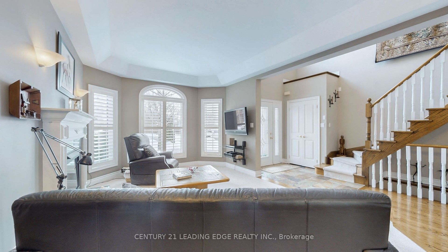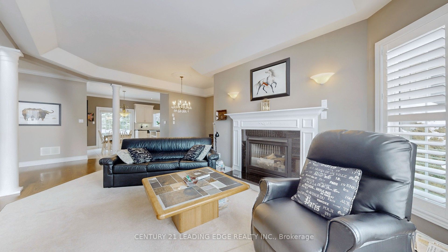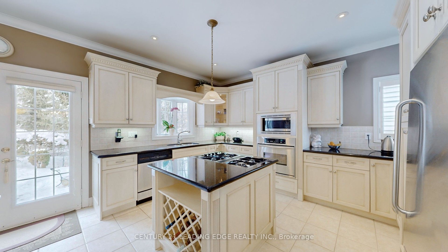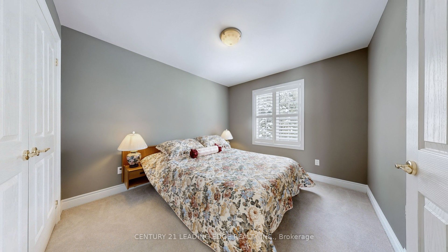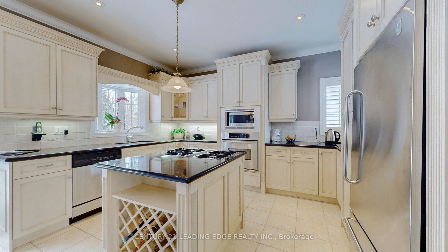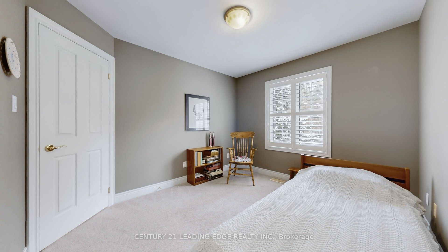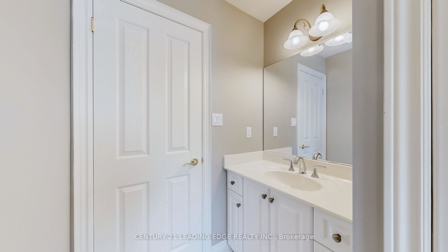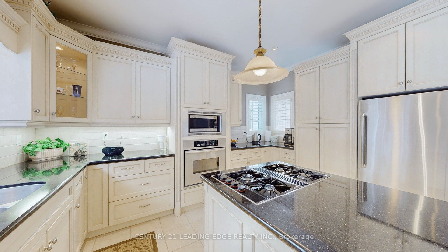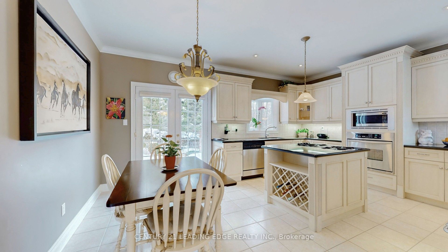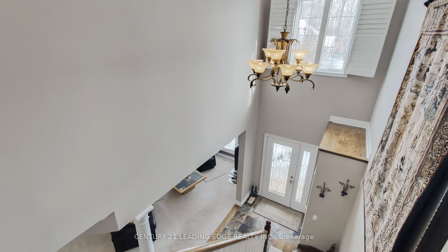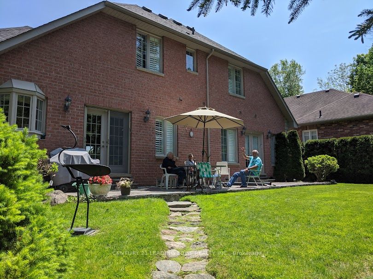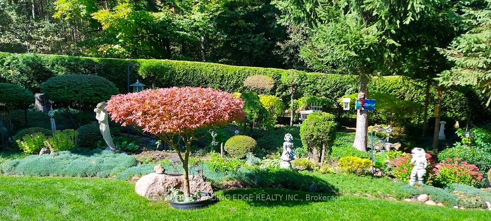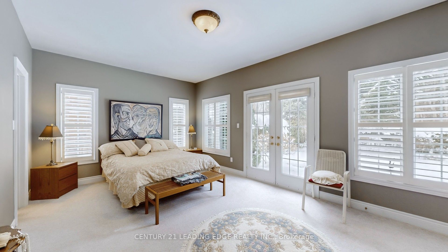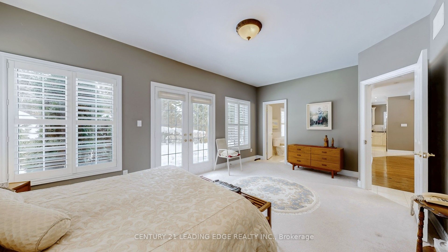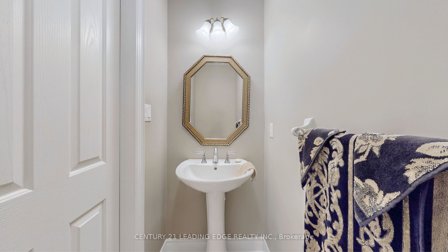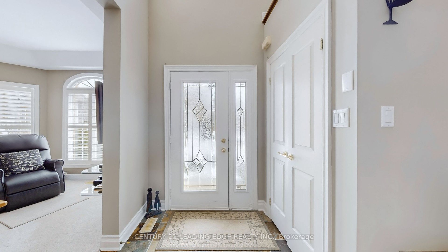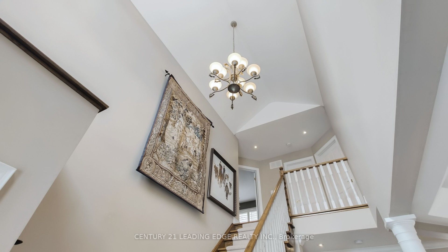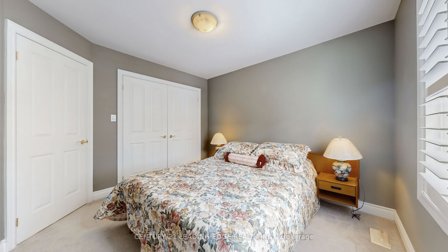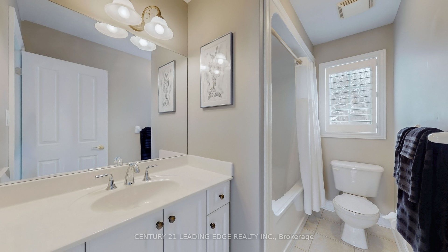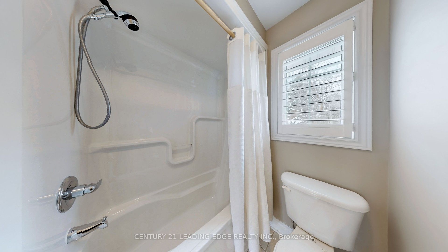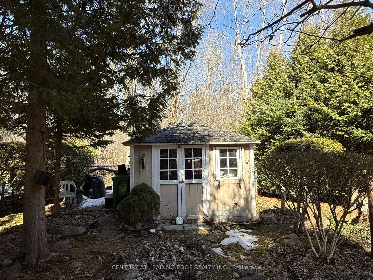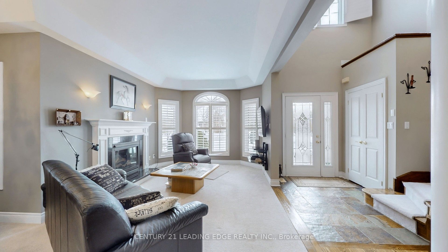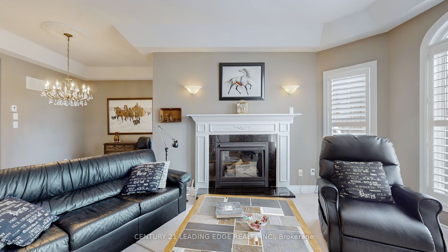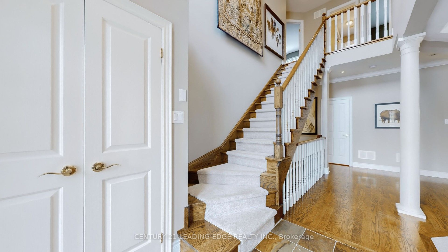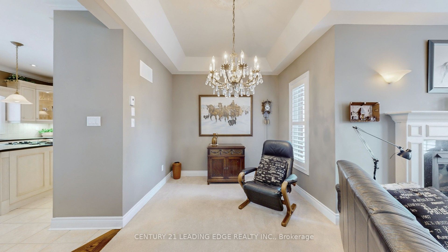
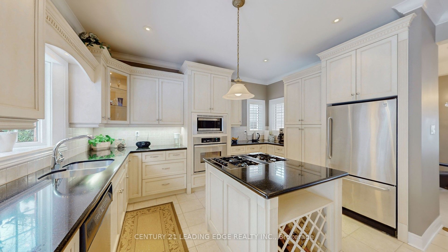
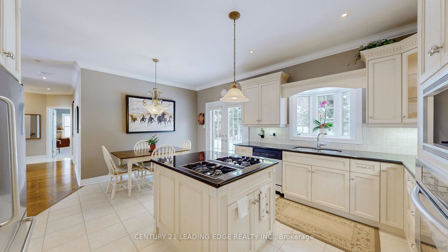
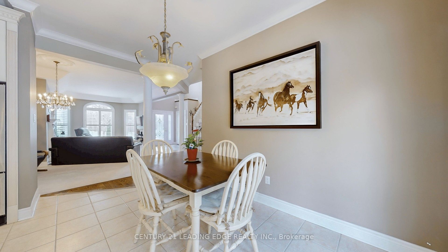
Selling
22 Putney Road, Caledon, ON L7C 1R4
$1,399,000
Description
Don't miss this rare opportunity. Tucked away in a quiet enclave of Executive homes, Lies this stunning Bungaloft on a perfect pie-shaped lot backing onto Conservation Land with mature trees and Biosphere Walking/Hiking Trails. Located a short Distance to all amenities of Caledon East. Step in the front door to high Vaulted ceilings and a open concept floor plan. An upgraded Chefs Kitchen with Granite counter tops and walks out to your beautiful private backyard garden. Perfect for hosting guest. A large main floor Primary Suite with a scenic backyard view, 4 piece ensuite bathroom with Jacuzzi style tub and walk-in closet. California Blinds, Crown moldings, Tray ceilings, Gas fireplace and warm Hardwood floors. A large partially finished basement with high ceilings, bathroom / plumbing already roughed-in, awaits your finishing touches. Water Softener System. An award winning private backyard oasis straight out of Better Homes + Gardens Magazine. This house has a practical layout and is large enough to accommodate Extended family. Main floor laundry and direct Inside access to your two car garage with high Ceilings. Additional two more parking spaces on the driveway. Welcome Home.
Overview
MLS ID:
W12154450
Type:
Detached
Bedrooms:
3
Bathrooms:
3
Square:
2,250 m²
Price:
$1,399,000
PropertyType:
Residential Freehold
TransactionType:
For Sale
BuildingAreaUnits:
Square Feet
Cooling:
Central Air
Heating:
Forced Air
ParkingFeatures:
Built-In
YearBuilt:
Unknown
TaxAnnualAmount:
6280
PossessionDetails:
Flexible
🏠 Room Details
| # | Room Type | Level | Length (m) | Width (m) | Feature 1 | Feature 2 | Feature 3 |
|---|---|---|---|---|---|---|---|
| 1 | Living Room | Ground | 6.2 | 5.18 | Gas Fireplace | Open Concept | Coffered Ceiling(s) |
| 2 | Breakfast | Ground | 4.27 | 2.16 | Combined w/Kitchen | Hardwood Floor | Overlooks Living |
| 3 | Kitchen | Ground | 4.27 | 3.25 | Overlooks Garden | Walk-Out | Eat-in Kitchen |
| 4 | Primary Bedroom | Ground | 5.99 | 3.88 | 4 Pc Ensuite | Walk-In Closet(s) | Walk-Out |
| 5 | Bathroom | Ground | 0 | 0 | 2 Pc Bath | — | — |
| 6 | Laundry | Ground | 1.7 | 2.21 | Ceramic Floor | Laundry Sink | — |
| 7 | Bedroom 2 | Second | 3.38 | 3.05 | Large Closet | Window | Broadloom |
| 8 | Bedroom 3 | Second | 3.4 | 3.05 | Large Closet | Window | Broadloom |
| 9 | Bathroom | Second | 2.67 | 1.68 | 4 Pc Bath | Window | — |
Map
-
AddressCaledon
Featured properties




