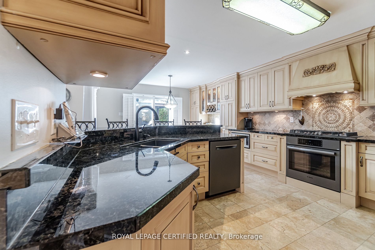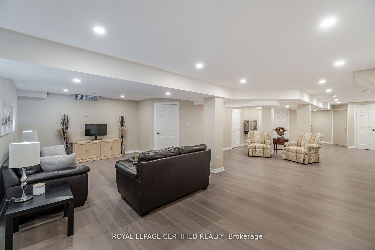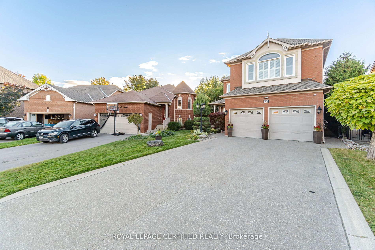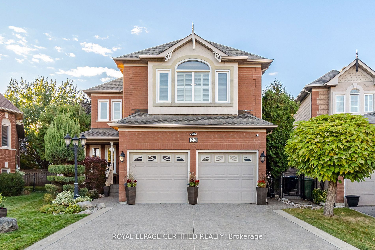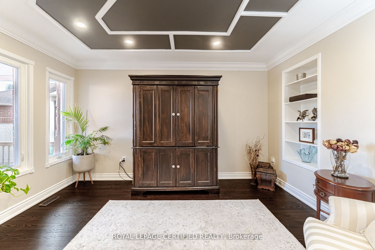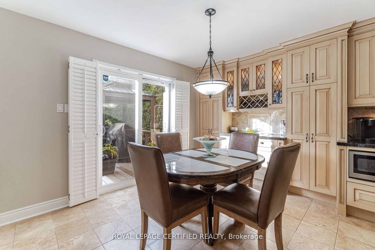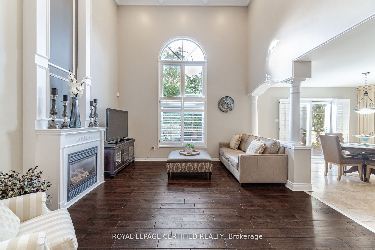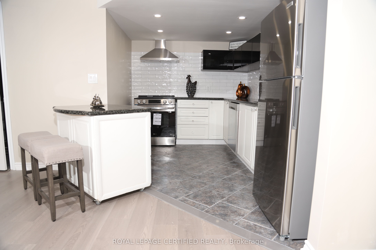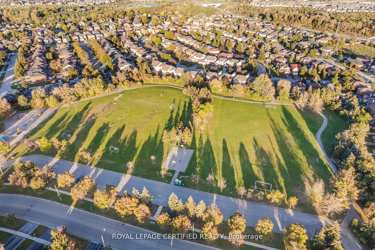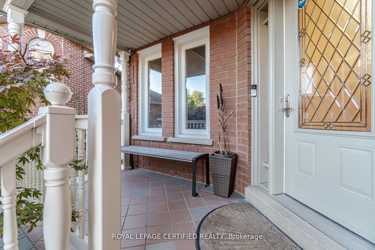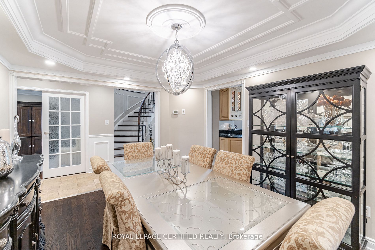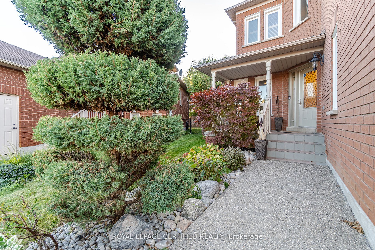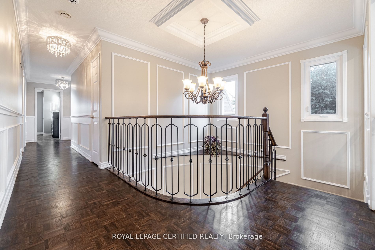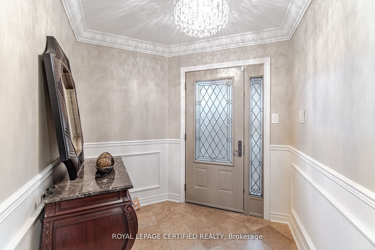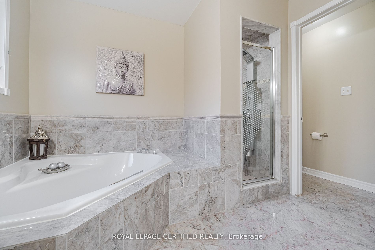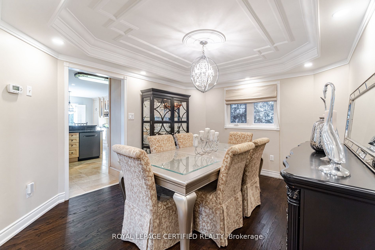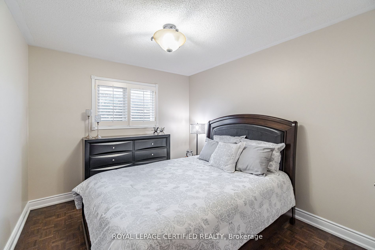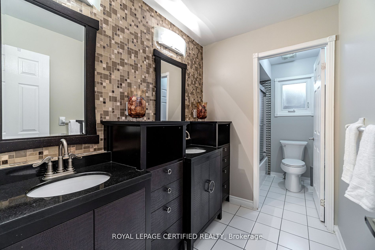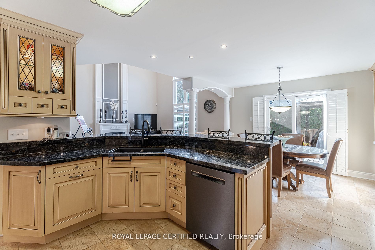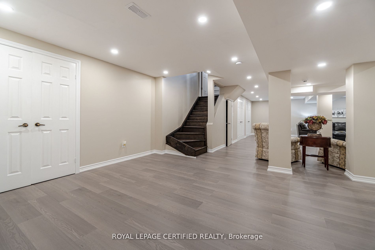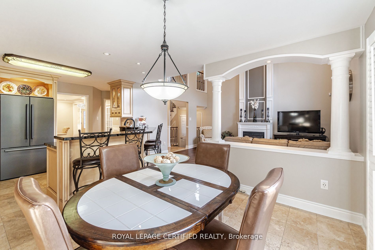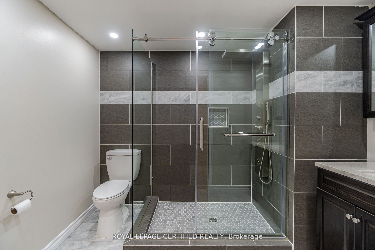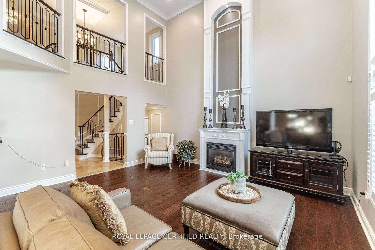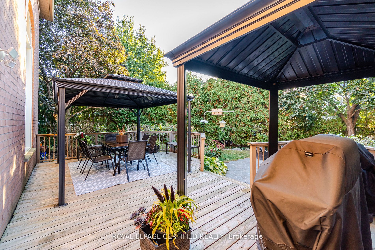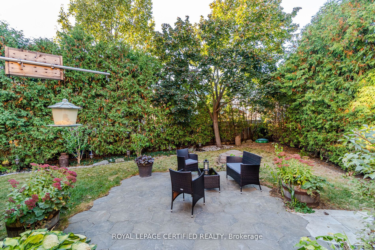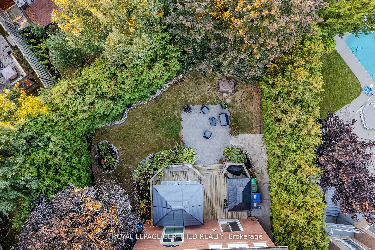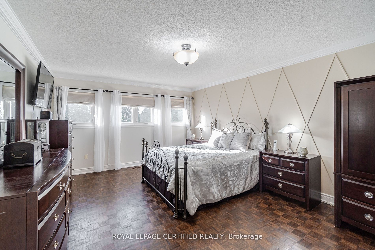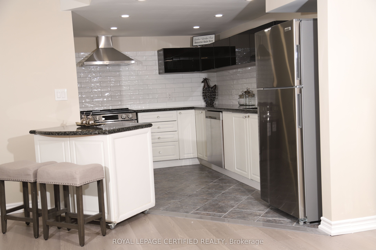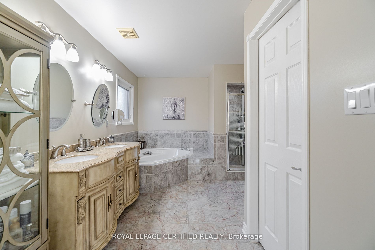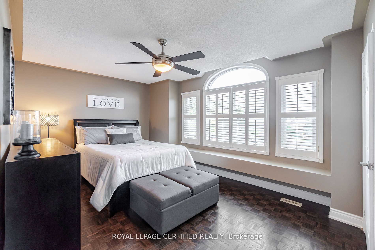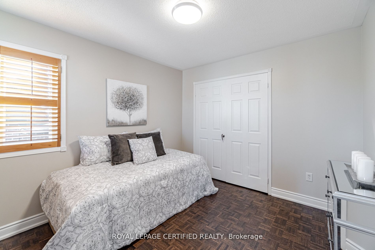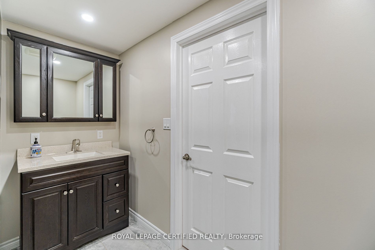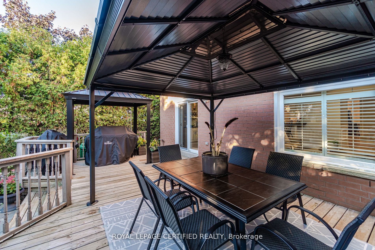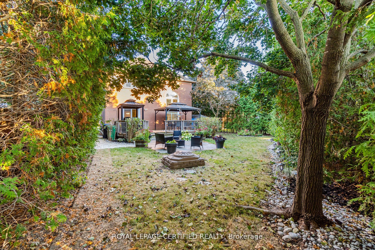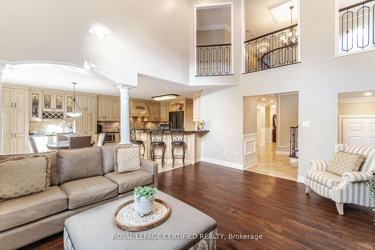
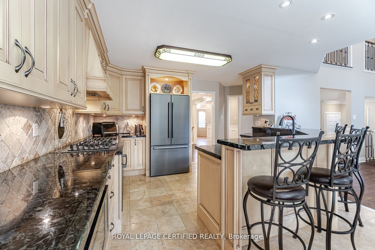
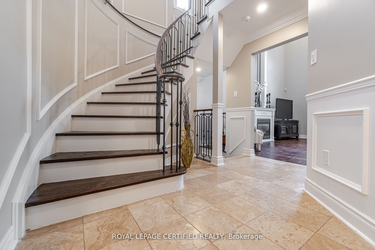
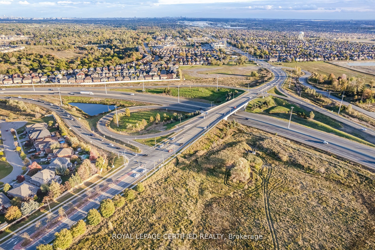
Selling
22 Bradwick Court, Caledon, ON L7C 1B6
$1,439,900
Description
Neatly nestled on a Mature Landscaped Premium Pie Shaped lot at the back of a quiet Cul De Sac in Caledon's sought-after Valleywood. This exquisite 4bdrm executive home packs a punch. An award-winning floor plan boasts approx. 2900SqFt of pure elegance done in Modern Contemporary tones loaded with Upgrades that are sure to please. Here's a taste of what you'll find: Covered Ceramic front porch, Upgraded entry door, Travertine tile flooring, Formal French doors, Extensive crown moulding and wainscotting, Stunning espresso-stained hardwood floors, Custom lighting & window dressings & Smooth ceilings with Pot lights, Spectactular Chef's kitchen with B/I appliances & sit-up posh breakfast bar, Stately family room with soaring 18ft ceilings, 2 Storey picture windows, California shutters & warming has fireplace. There are custom railings with wrought iron spindles, 4 oversized bedrooms serviced by baths. Amazing newly finished lower levels w/ Ash Grey Flooring, Pot Lights, stunning 3pcs bath, Ultra Modern white euro Kitchen and so much more...wait did I mention the Muskoka likeprivate backyard with huge deck, just perfect for entertaining? I'm sure you'll agree that houses of this distinction are a RARE FIND!
Overview
MLS ID:
W12166289
Type:
Detached
Bedrooms:
4
Bathrooms:
4
Square:
2,750 m²
Price:
$1,439,900
PropertyType:
Residential Freehold
TransactionType:
For Sale
BuildingAreaUnits:
Square Feet
Cooling:
Central Air
Heating:
Fan Coil
ParkingFeatures:
Attached
YearBuilt:
Unknown
TaxAnnualAmount:
6108.16
PossessionDetails:
60-90 days TBA
Map
-
AddressCaledon
Featured properties

