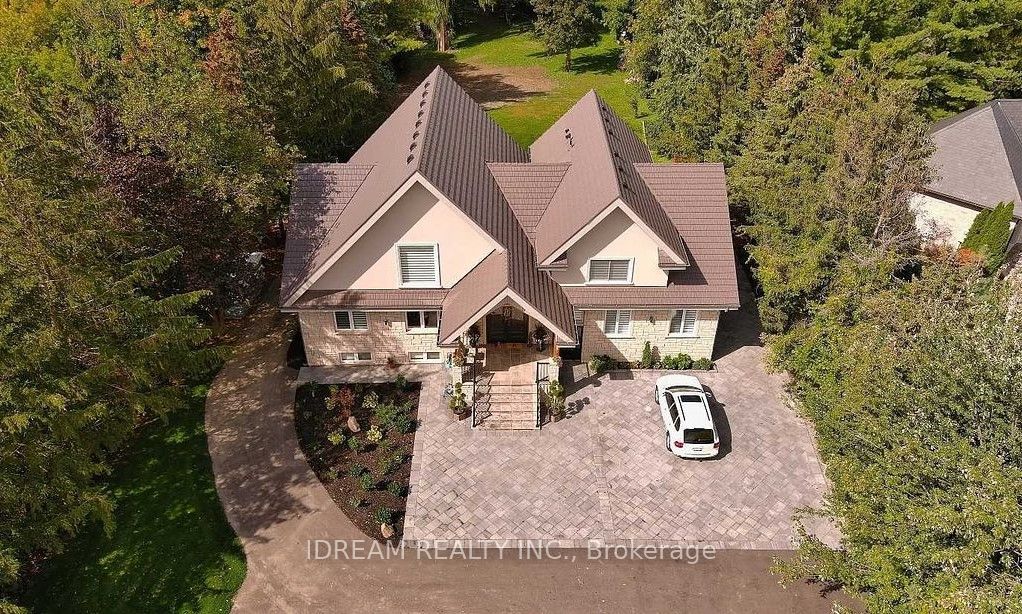Selling
2194 Steeles Avenue, Brampton, ON L6Y 0R4
$3,600,000
Description
Unique Property-Almost 1 Acre Next to Commercially Zoned Land. This special property offers nearly 1 acre of land with a private creek at the back, all while being close to the city. The home is approximately 3,500 sq. ft., including a walk-out basement, and has been beautifully renovated with pride of ownership. The main floor features impressive 19-foot cathedral ceilings and an open concept layout, perfect for family living. With 6 bedrooms, 6 bathrooms, and 2 kitchens, there's plenty of space for everyone. The views from every room are truly breathtaking. Parking is plentiful, and there are endless possibilities for this property, whether you want to enjoy the peace and privacy or explore future opportunities. **EXTRAS** Top Of The Line Appliances, Window Coverings, Beautiful Chandeliers, 7 Bathrooms Stone Fireplace, Fireplace And Spa Like Bath In The Master, W/O Basement With Your Rec Room Plus 2Br Apt., Aluminum Roof, Parking For Large Vehicles.
Overview
MLS ID:
W11944301
Type:
Detached
Bedrooms:
6
Bathrooms:
7
Price:
$3,600,000
PropertyType:
Residential Freehold
TransactionType:
For Sale
BuildingAreaUnits:
Square Feet
Cooling:
Central Air
Heating:
Forced Air
ParkingFeatures:
Attached
YearBuilt:
Unknown
TaxAnnualAmount:
9000
PossessionDetails:
TBD
Map
-
AddressBrampton
Featured properties










