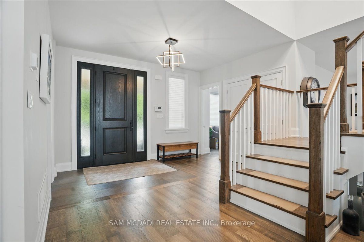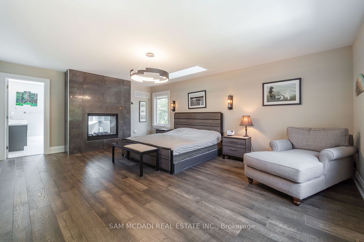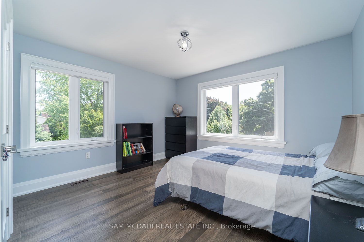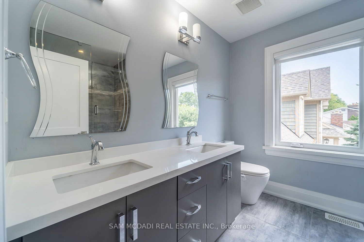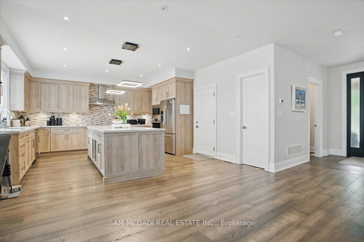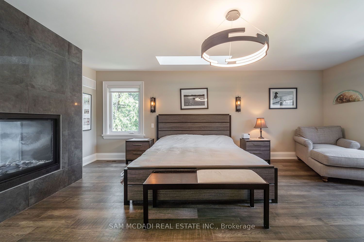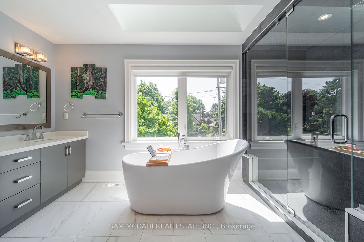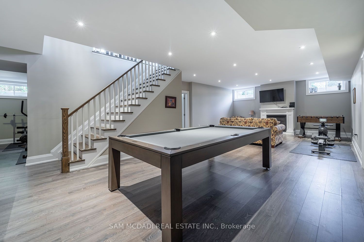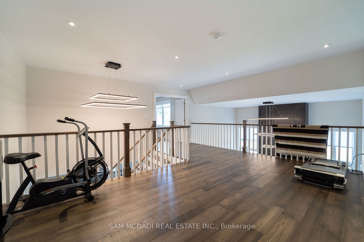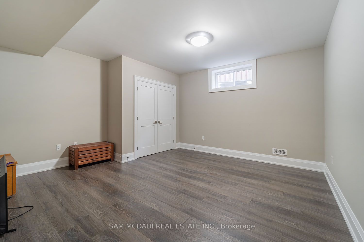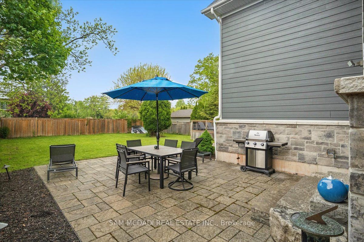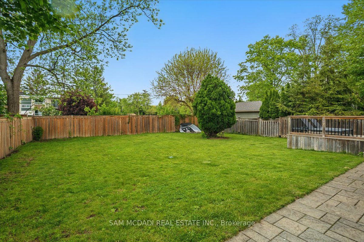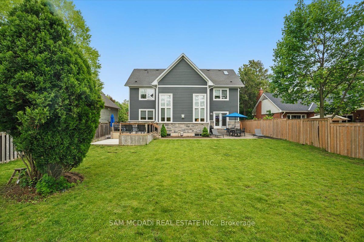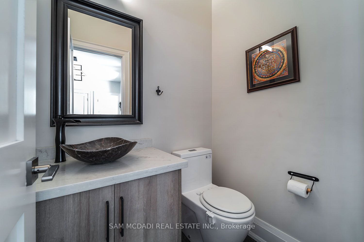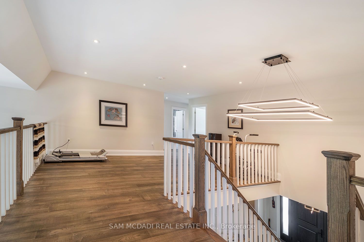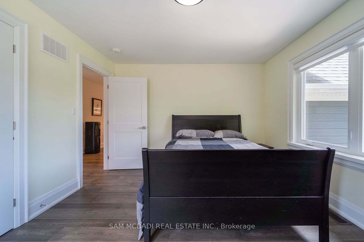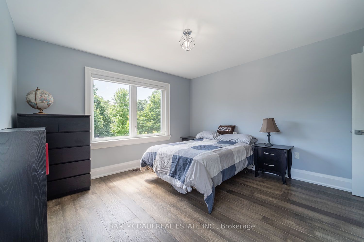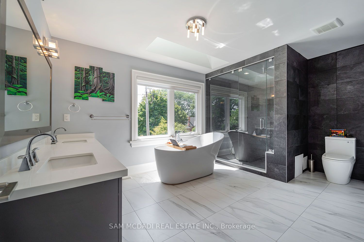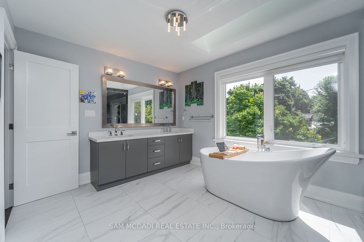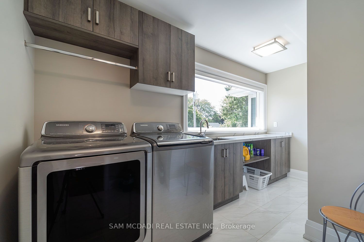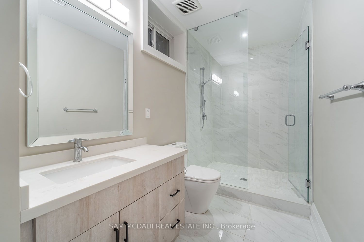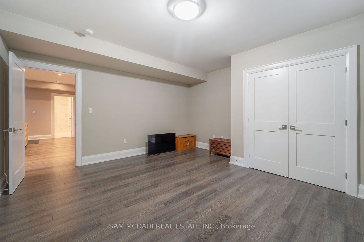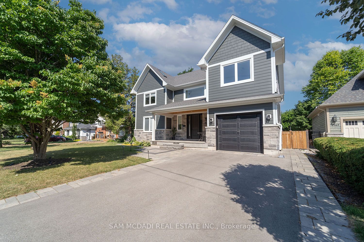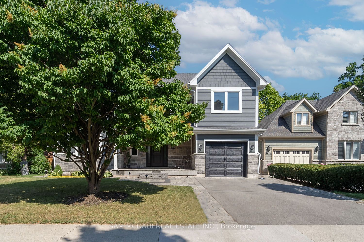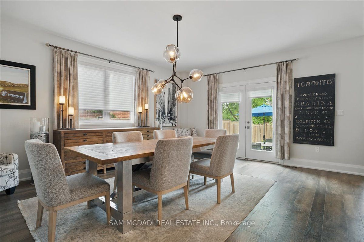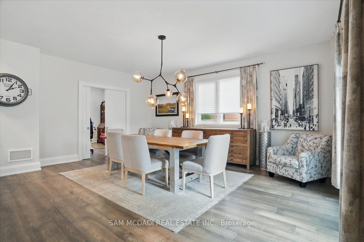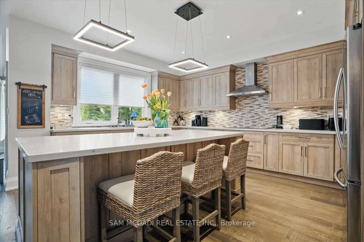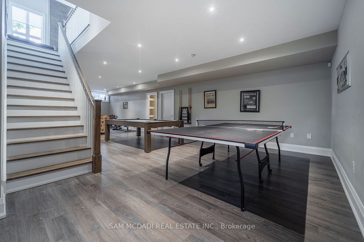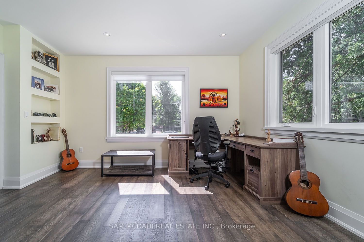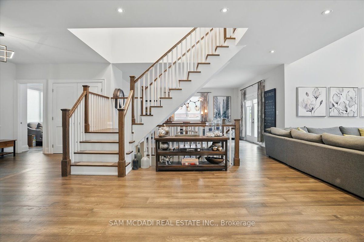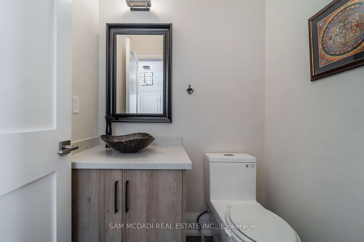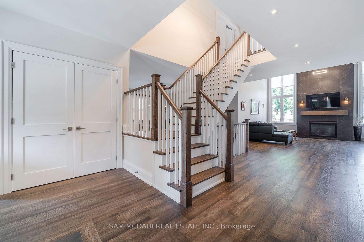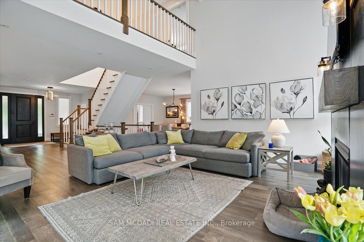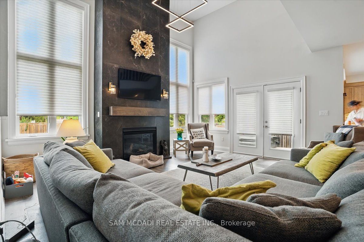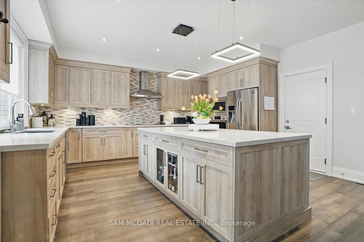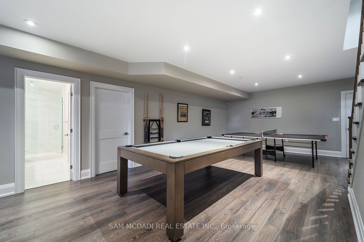
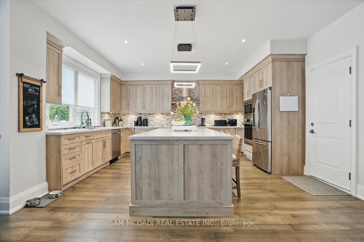
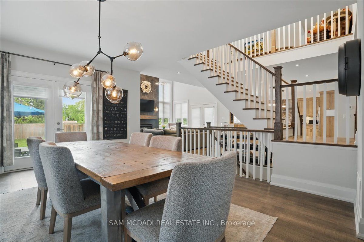
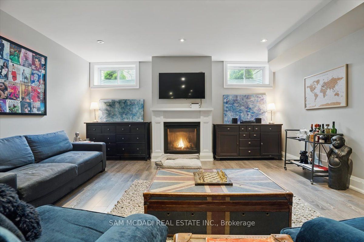
Selling
2163 Deyncourt Drive, Burlington, ON L7R 1W2
$2,749,000
Description
Welcome to this beautifully crafted custom home, built in 2018 and located in the heart of one of Burlington's most sought-after neighbourhoods. Thoughtfully designed with quality finishes and timeless appeal, The main floor is bright and welcoming, featuring soaring cathedral ceilings that create a dramatic open-to-above living area flooded with natural light. A striking fireplace anchors the space, while the open-concept layout flows seamlessly into the dining and kitchen areas perfect for everyday living and entertaining. A dedicated home office on the main level makes working from home a breeze, and multiple walkouts provide easy access to the private, fully landscaped backyard. Upstairs, the primary suite is a true retreat, complete with a cozy fireplace, walk-in closet, and a spa-inspired ensuite featuring heated floors and a luxurious steam shower. Two additional bedrooms offer comfortable space for family, while the full lower level expands your living area with a large games/media room and a fourth bedroom ideal for guests, teens, or in-laws. Step outside to your private backyard oasis. Enjoy year-round relaxation in the hot tub, surrounded by mature landscaping and maintained effortlessly with a full irrigation system. Whether you're hosting friends or unwinding after a long day, this outdoor space offers the perfect setting. Additional features include hardwood flooring throughout, designer finishes, and plenty of storage. All of this is located just minutes from Burlington's vibrant downtown core, the lakefront, top-rated restaurants, great shopping, schools, parks, and trails. Commuters will love the easy access to highways and the GO Train station. This is more than just a home its a lifestyle. Don't miss your opportunity to own a one-of-a-kind property in a prime location.
Overview
MLS ID:
W12174960
Type:
Detached
Bedrooms:
4
Bathrooms:
4
Square:
4,250 m²
Price:
$2,749,000
PropertyType:
Residential Freehold
TransactionType:
For Sale
BuildingAreaUnits:
Square Feet
Cooling:
Central Air
Heating:
Forced Air
ParkingFeatures:
Built-In
YearBuilt:
Unknown
TaxAnnualAmount:
10794
PossessionDetails:
90 days plus
Map
-
AddressBurlington
Featured properties

