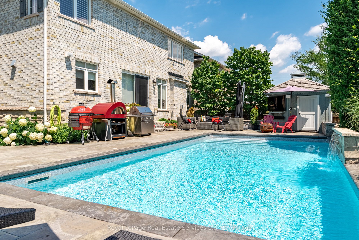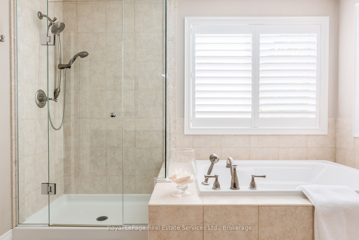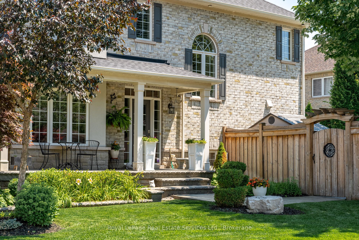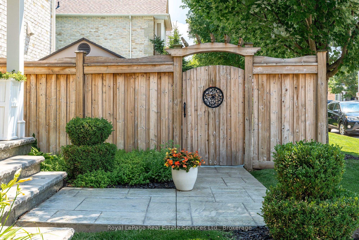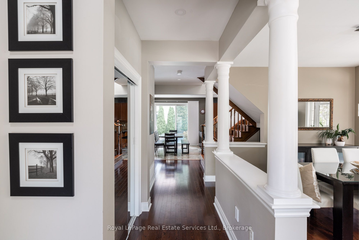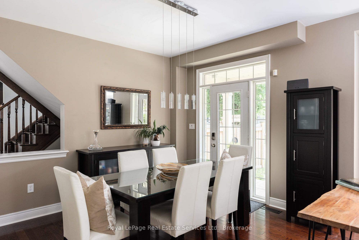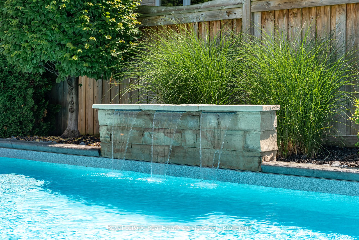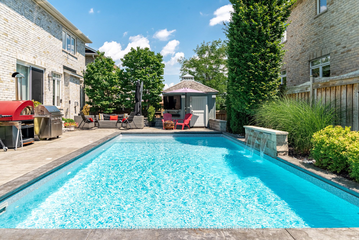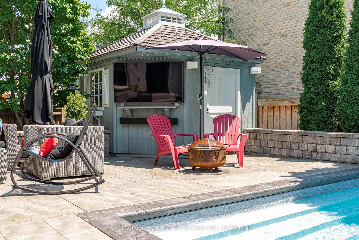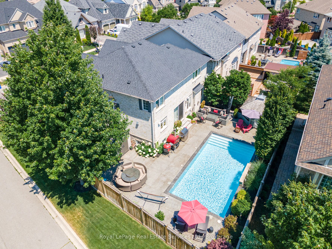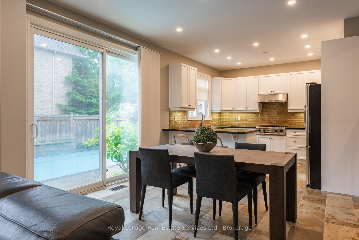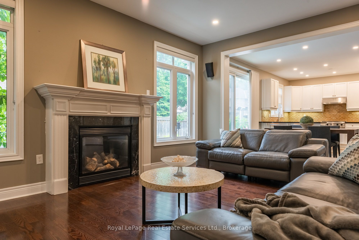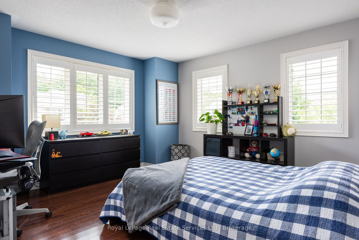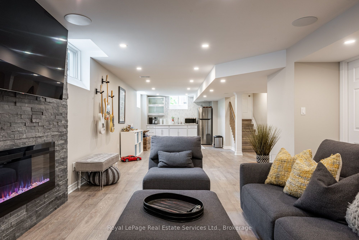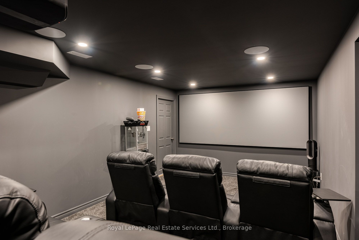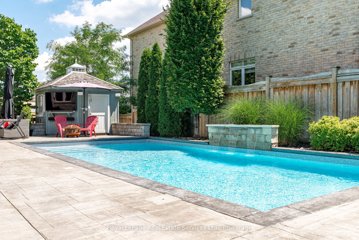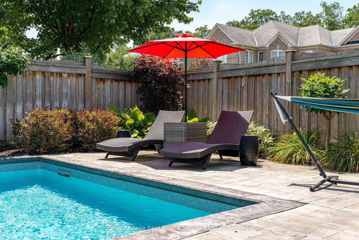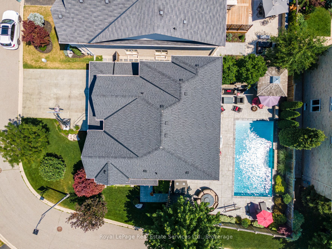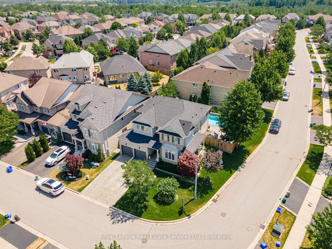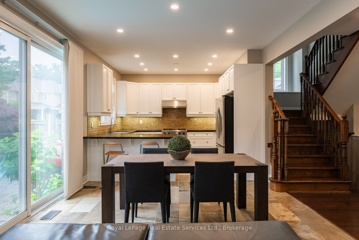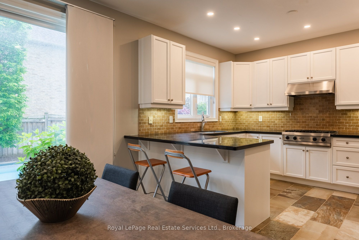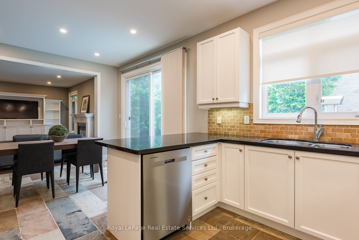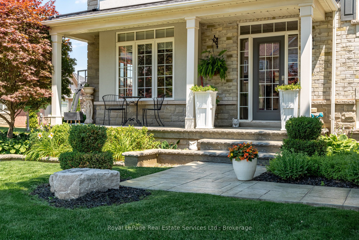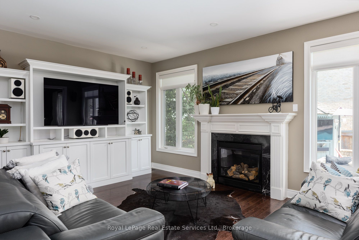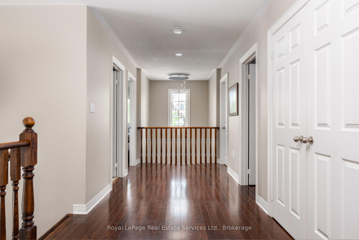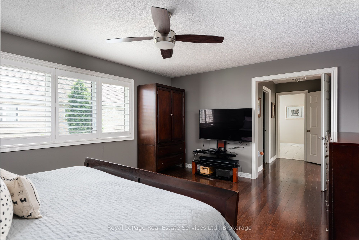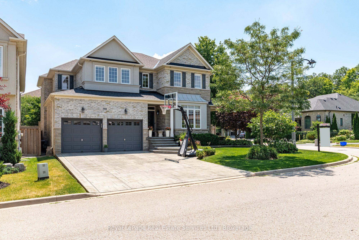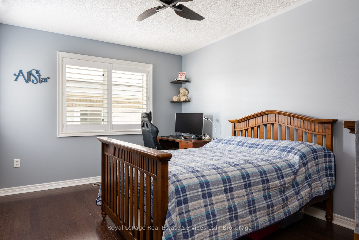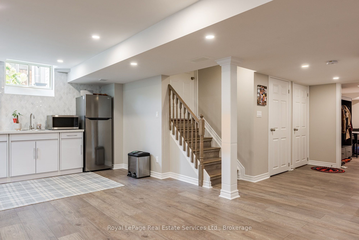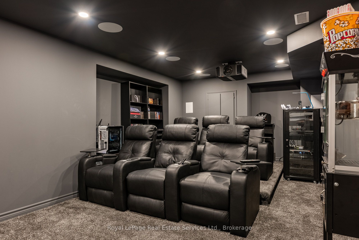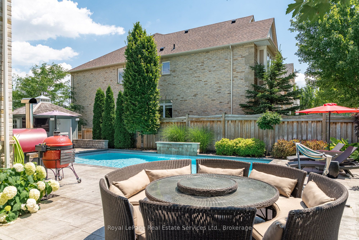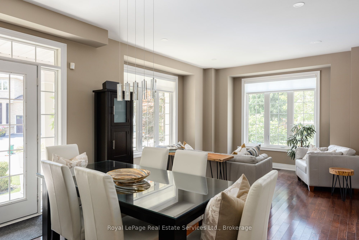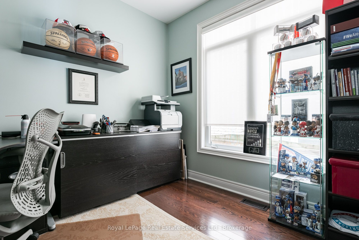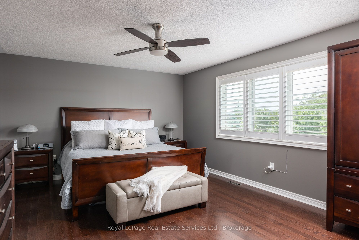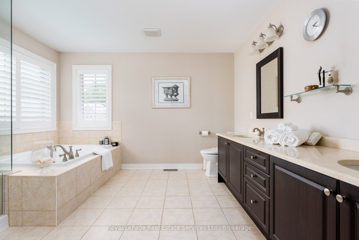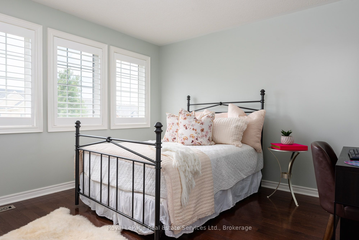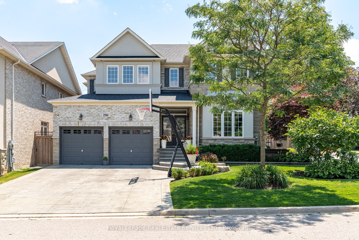
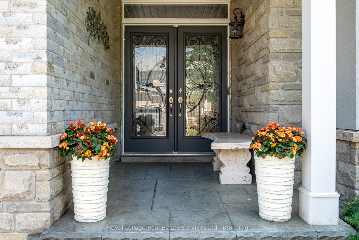
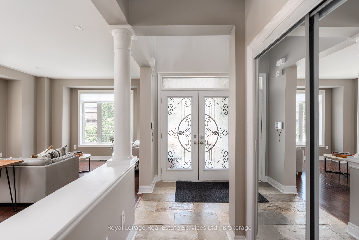
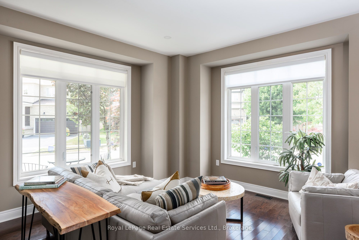
Selling
2151 Bingley Crescent, Oakville, ON L6M 0E4
$2,275,000
Description
Fantastic Opportunity To Live In Bronte Creek Amongst Lush Forests, Ravines And Trails. This Luxurious Home Is Loaded Top To Bottom, Completely Turn Key, And Fully Equipped With Everything A Family Dreams Of! Functional Main Floor Boasts Hardwood Flooring Throughout With Formal Living, Dining Room, Convenient Home Office, Main Floor Laundry, & Open Concept Kitchen, Eat-In Area, And Family Room; Walking Out To The Homes Impressive Yard With Inground Pool And Cabana, Truly A Picture Perfect Entertaining Area! Host The Ultimate Viewing Parties In The Home's Impressive Theatre Room With State Of The Art Equipment And Sound System! This Piece De Resistance Is Not To Be Overlooked By The Spacious Rec Room W/Cozy Fireplace & Full Wet Bar. This Home Offers A Lifestyle Of Luxury Amenities Combined With Family Functionality Located In One Of Oakville's Finest Neighbourhoods! This Home Speaks For Itself And Is Not To Be Missed!
Overview
MLS ID:
W12216358
Type:
Detached
Bedrooms:
4
Bathrooms:
3
Square:
2,750 m²
Price:
$2,275,000
PropertyType:
Residential Freehold
TransactionType:
For Sale
BuildingAreaUnits:
Square Feet
Cooling:
Central Air
Heating:
Forced Air
ParkingFeatures:
Attached
YearBuilt:
16-30
TaxAnnualAmount:
8945
PossessionDetails:
Flexible
Map
-
AddressOakville
Featured properties

