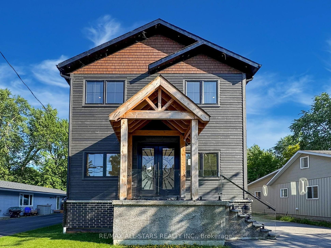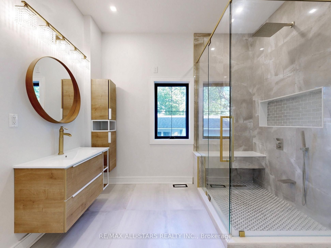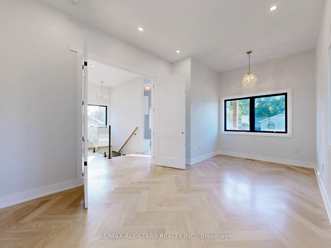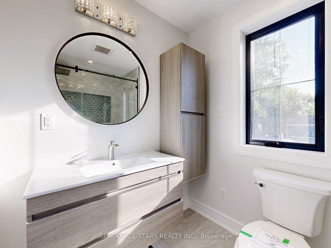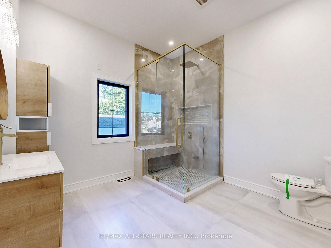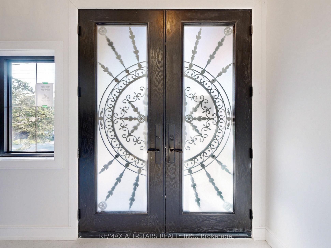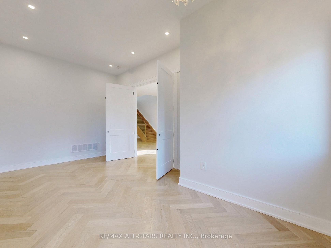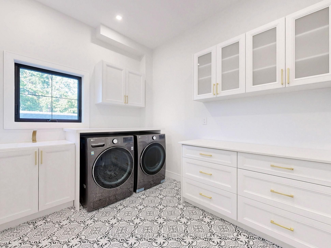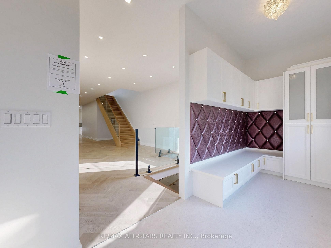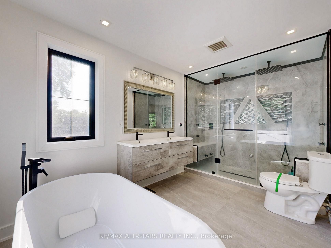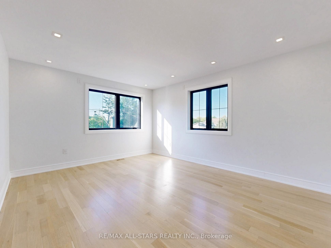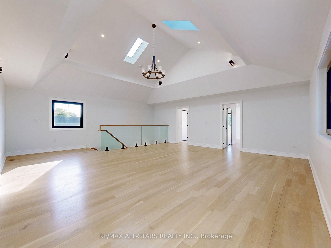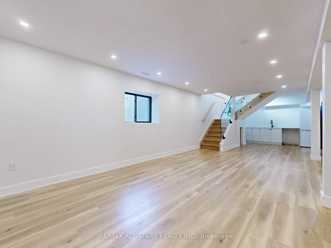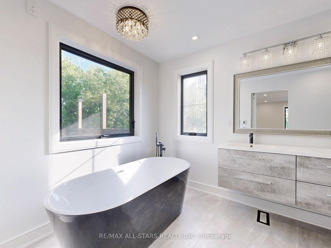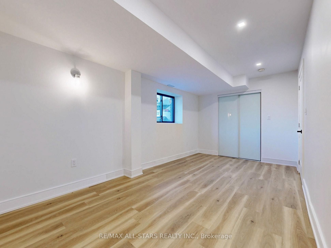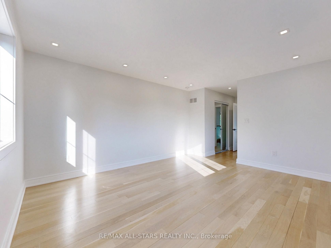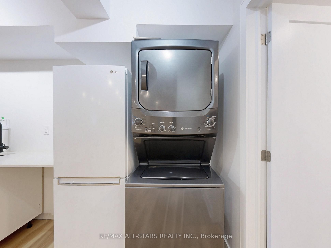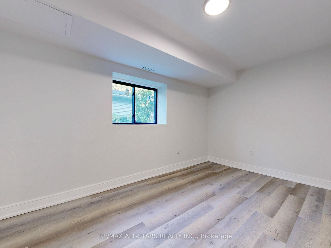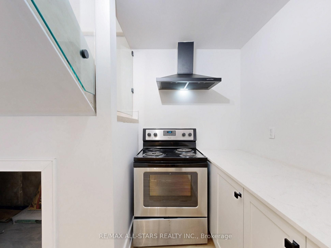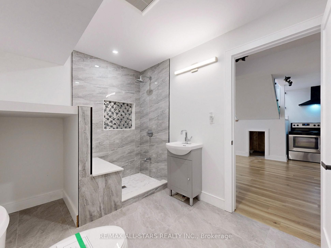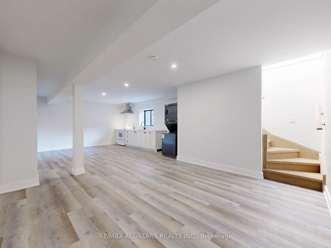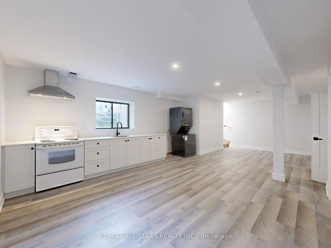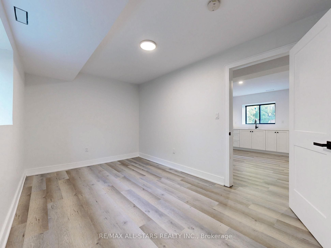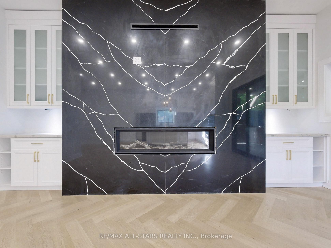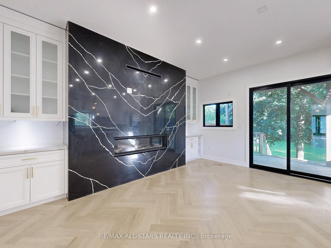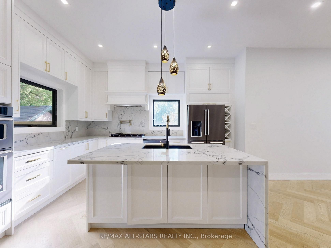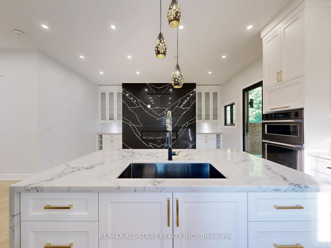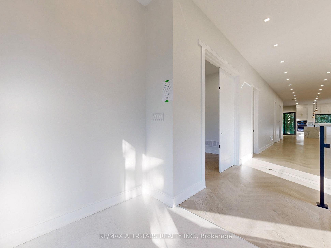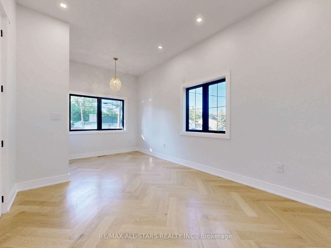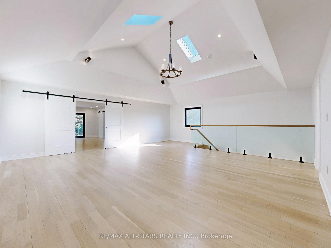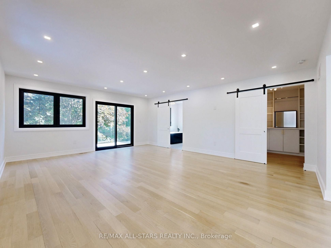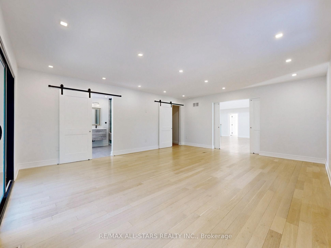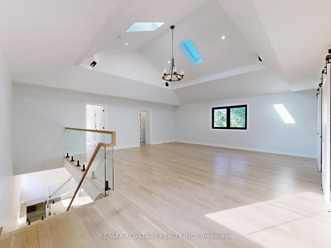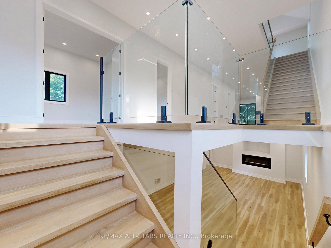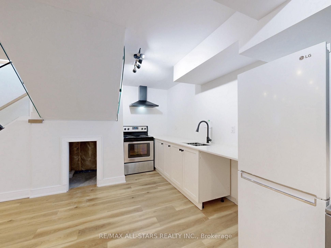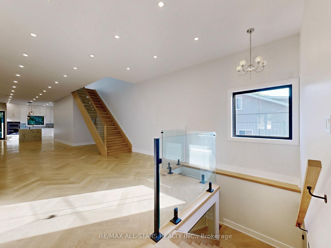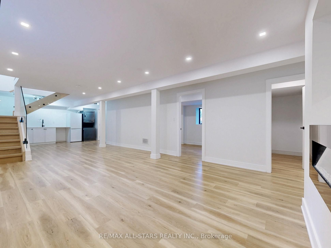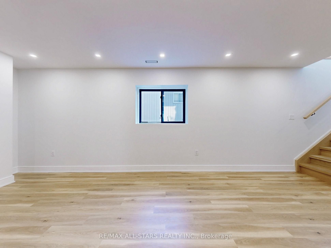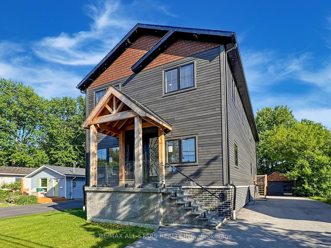
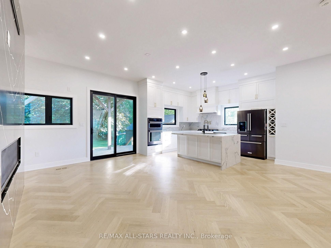
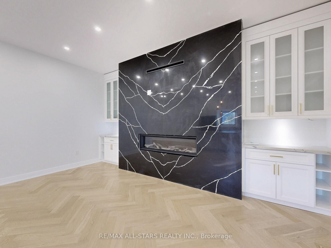
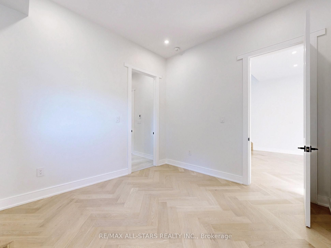
Selling
215 Bayview Avenue, Georgina, ON L4P 2T3
$1,914,888
Description
Stunning custom home on full-service lot with Lake Simcoe access. Situated on a deep 50' x187' lot, this custom-built two-storey home was designed with a focus on natural light and modern living. The main level features an open-concept layout anchored by a chef's kitchen with premium finishes. The second floor is bolstered by a vaulted-ceiling Great Room and a walkout balcony. Heated floors in all bathrooms enhance a seamless flow of high-end materials throughout the home. The finished basement includes two separate living spaces: a nanny suite and a fully self-contained apartment, both equipped with personal laundry facilities. Ideal for multigenerational living or income potential. Outside offers a double-wide driveway with parking for a dozen cars, and a detached garage. Ownership includes optional low fee membership to two private beaches and a boat launch with direct entry to Lake Simcoe-perfect for boating, swimming, and year-round recreation.
Overview
MLS ID:
N12227445
Type:
Detached
Bedrooms:
5
Bathrooms:
6
Square:
4,250 m²
Price:
$1,914,888
PropertyType:
Residential Freehold
TransactionType:
For Sale
BuildingAreaUnits:
Square Feet
Cooling:
Central Air
Heating:
Forced Air
ParkingFeatures:
Detached
YearBuilt:
Unknown
TaxAnnualAmount:
8475
PossessionDetails:
Early close
🏠 Room Details
| # | Room Type | Level | Length (m) | Width (m) | Feature 1 | Feature 2 | Feature 3 |
|---|---|---|---|---|---|---|---|
| 1 | Kitchen | Ground | 7.5 | 5.45 | — | — | — |
| 2 | Kitchen | Basement | 0 | 0 | Open Concept | — | — |
| 3 | Living Room | Basement | 10.8 | 4.1 | Open Concept | — | — |
| 4 | Bedroom | Basement | 5.1 | 2.7 | Large Closet | — | — |
| 5 | Kitchen | Basement | 8.365 | 4.32 | Open Concept | — | — |
| 6 | Living Room | Basement | 0 | 0 | Open Concept | — | — |
| 7 | Bedroom | Basement | 4.36 | 2.7 | Large Closet | — | — |
| 8 | Living Room | Ground | 13.1 | 4.2 | Quartz Counter | Centre Island | Hardwood Floor |
| 9 | Dining Room | Ground | 0 | 0 | Gas Fireplace | Walk-Out | Open Concept |
| 10 | Library | Ground | 4.8 | 3.1 | 4 Pc Ensuite | — | Hardwood Floor |
| 11 | Office | Ground | 3.2 | 3.1 | Double Doors | — | Hardwood Floor |
| 12 | Foyer | Ground | 4.8 | 1.73 | B/I Shelves | Cedar Closet(s) | Tile Floor |
| 13 | Primary Bedroom | Second | 6.1 | 5 | W/O To Balcony | 7 Pc Ensuite | Heated Floor |
| 14 | Laundry | Ground | 0 | 0 | B/I Shelves | — | Tile Floor |
| 15 | Bedroom 2 | Second | 4.57 | 3.72 | 4 Pc Bath | Large Closet | — |
| 16 | Bedroom 3 | Second | 4.57 | 3.72 | 4 Pc Ensuite | Large Closet | — |
| 17 | Family Room | Second | 7.57 | 6.8 | Vaulted Ceiling(s) | Skylight | Hardwood Floor |
Map
-
AddressGeorgina
Featured properties

