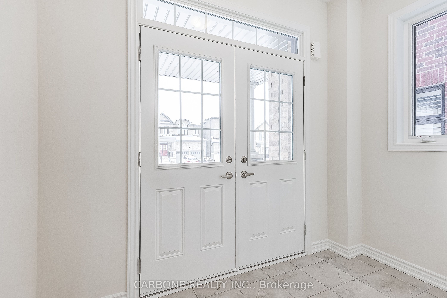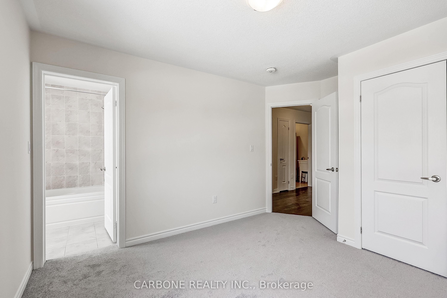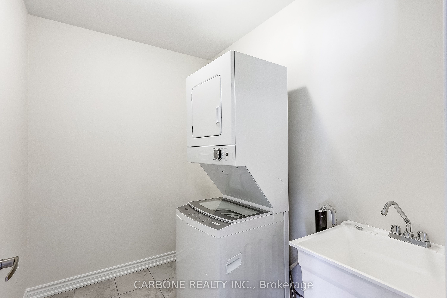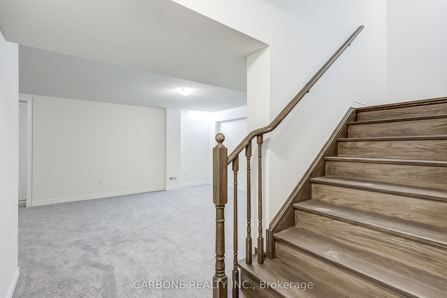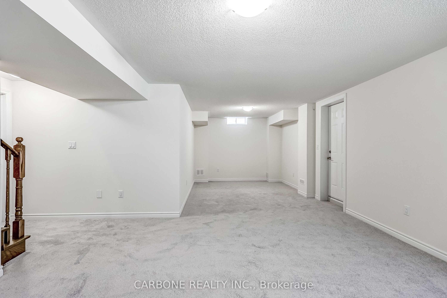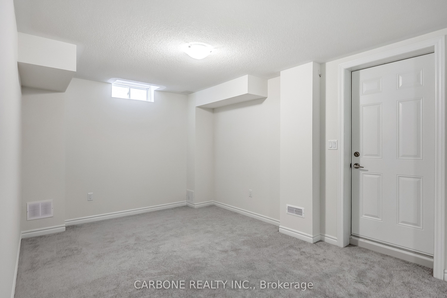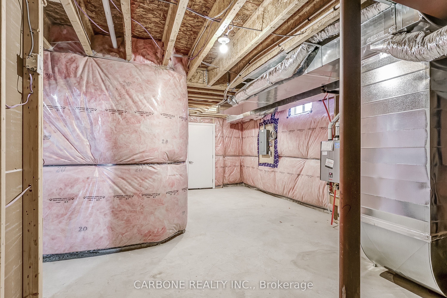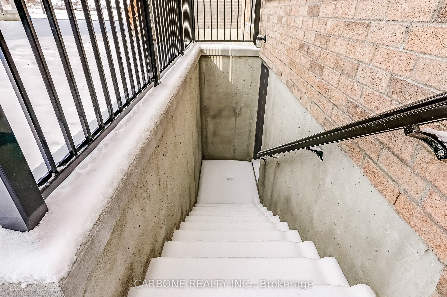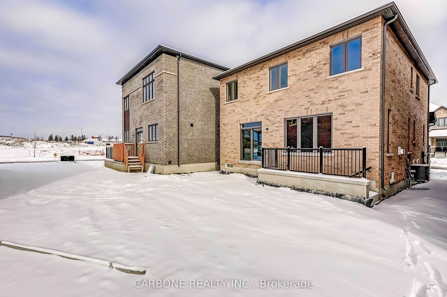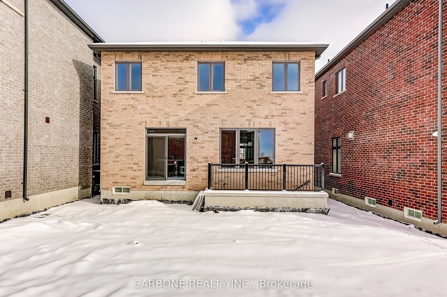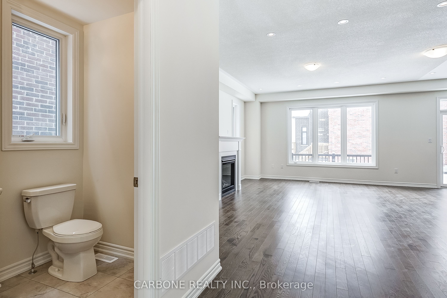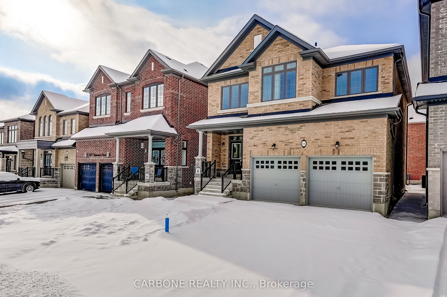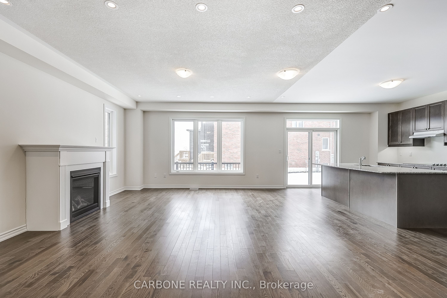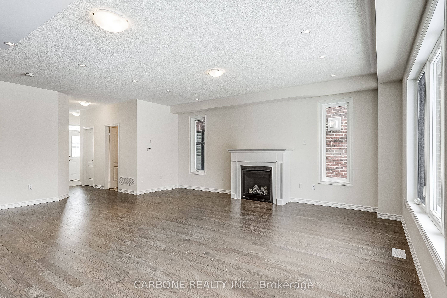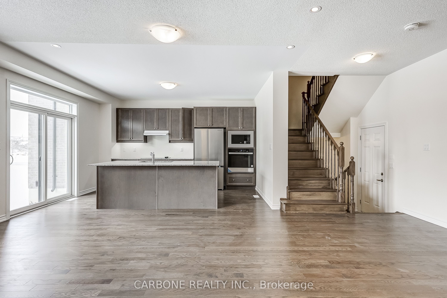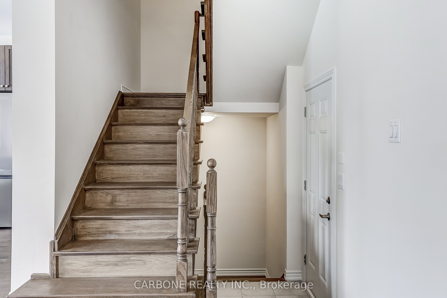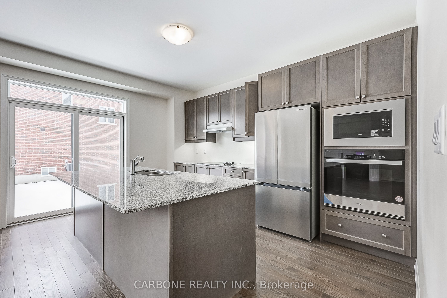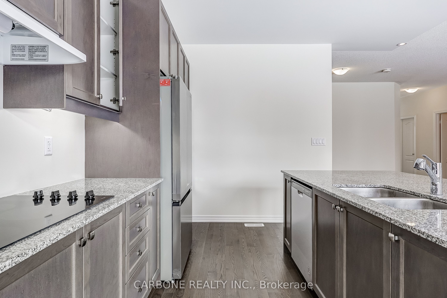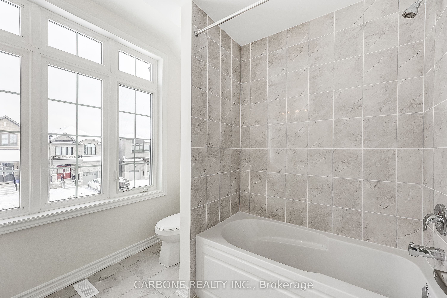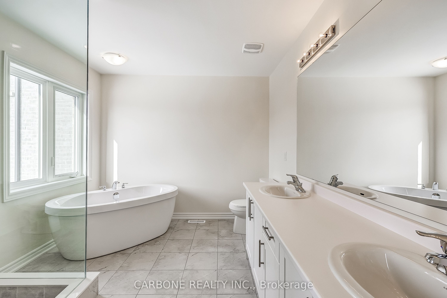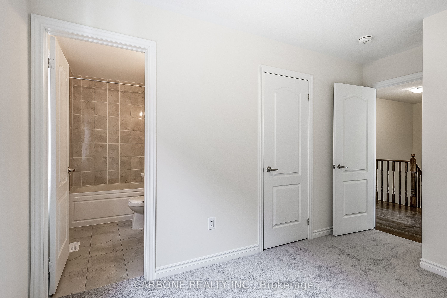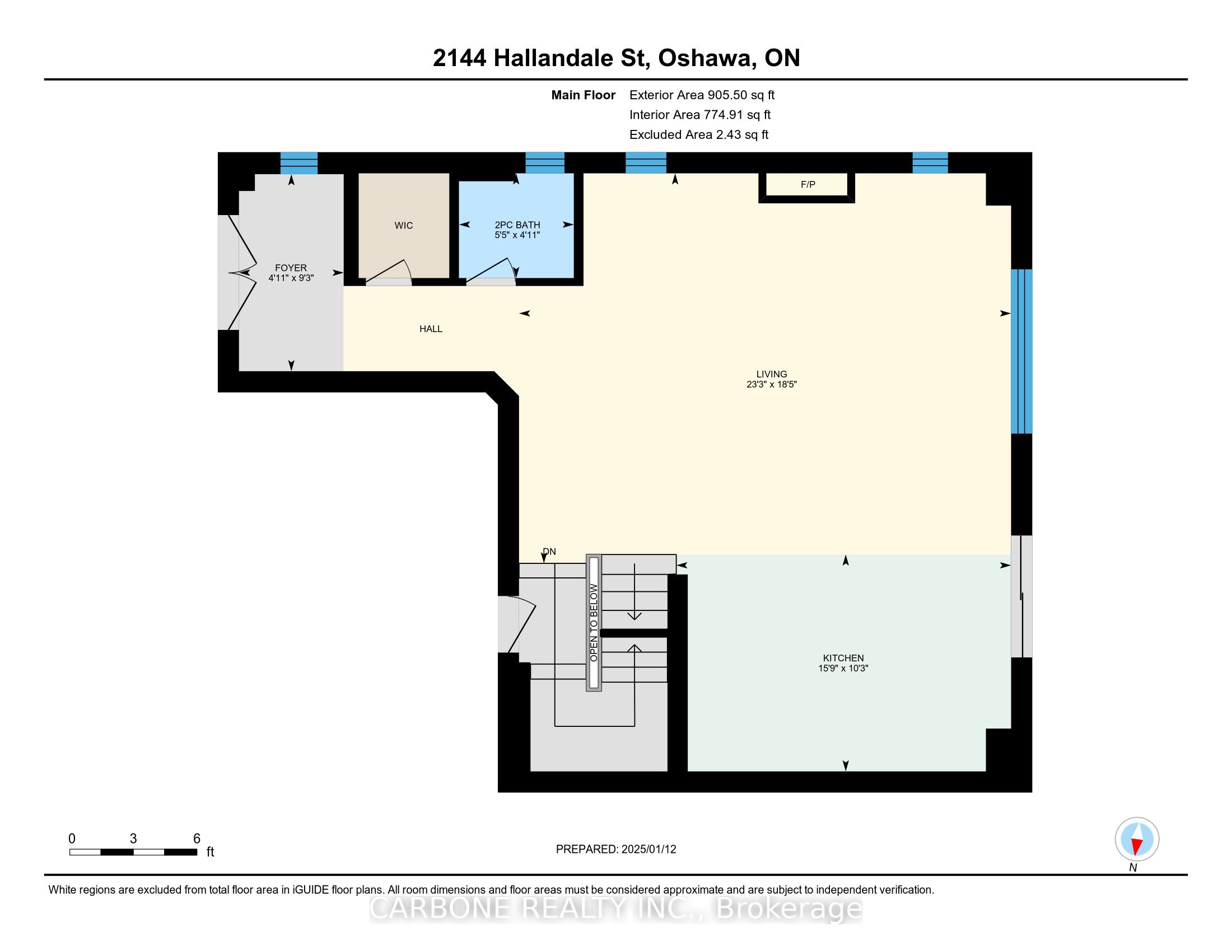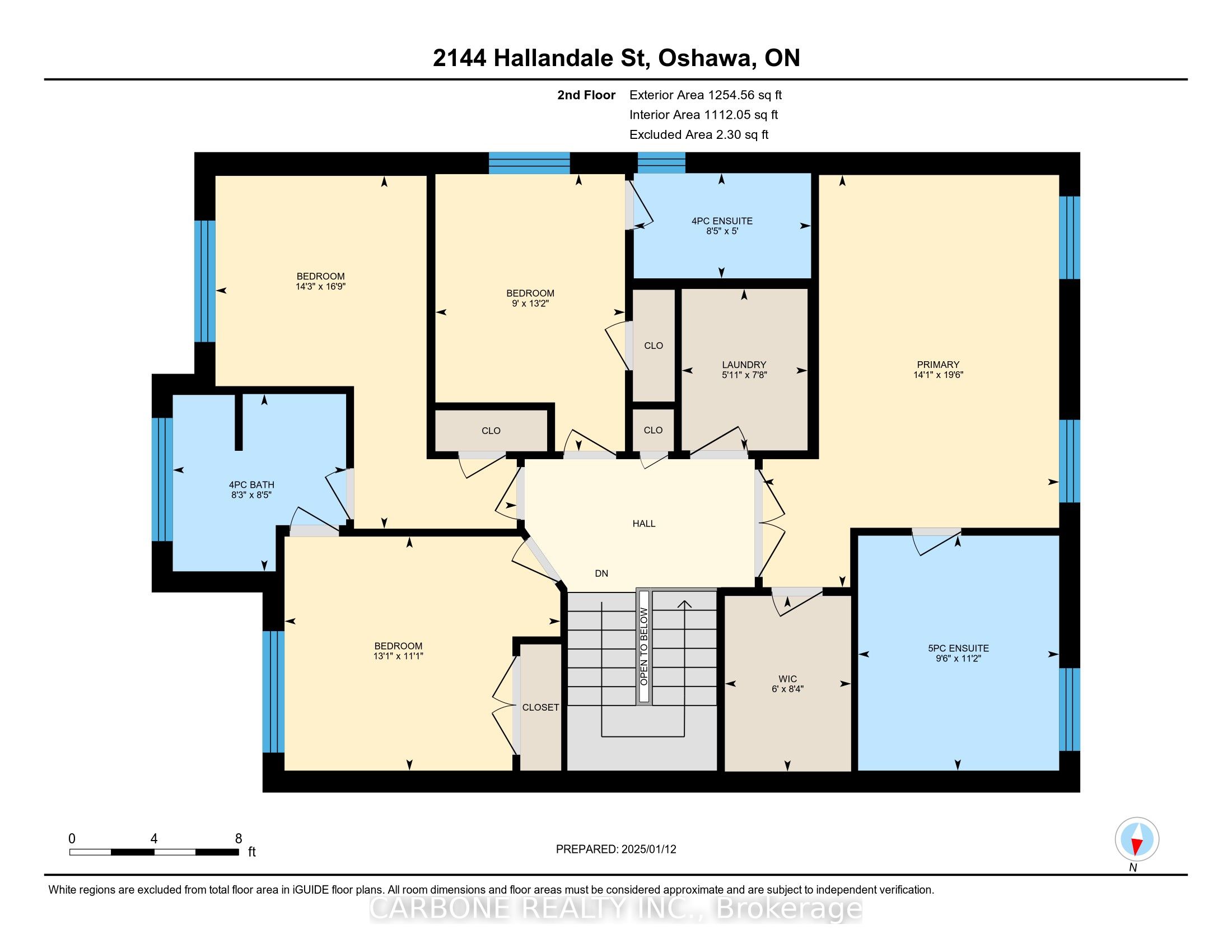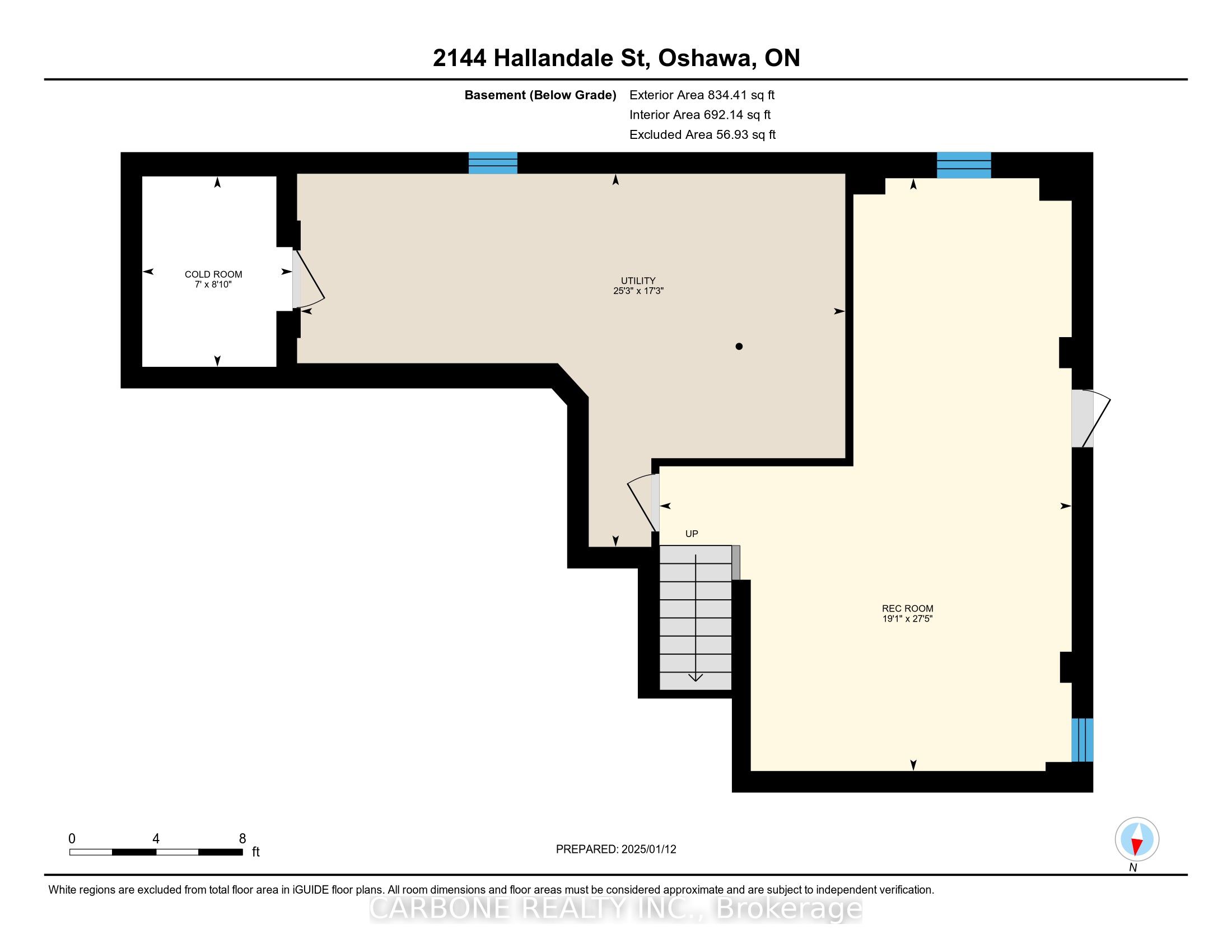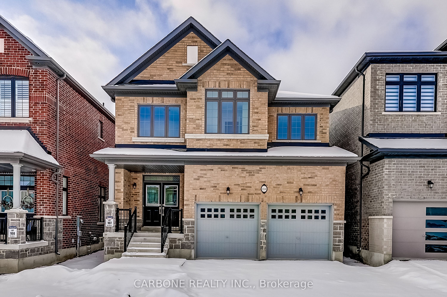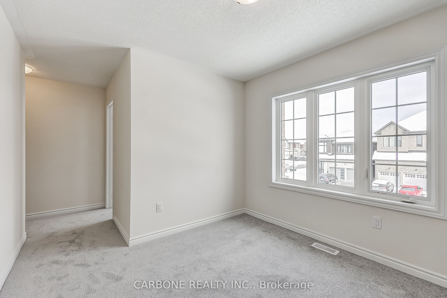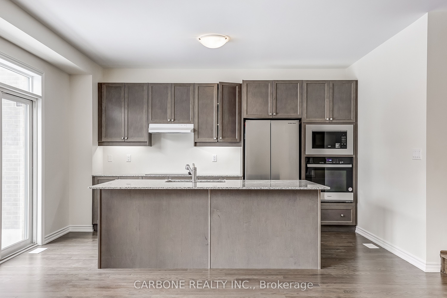
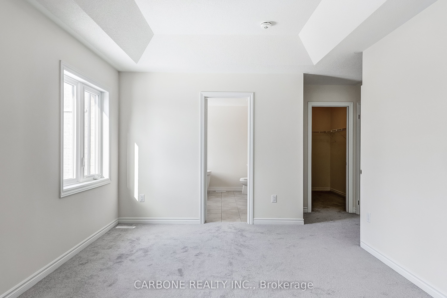
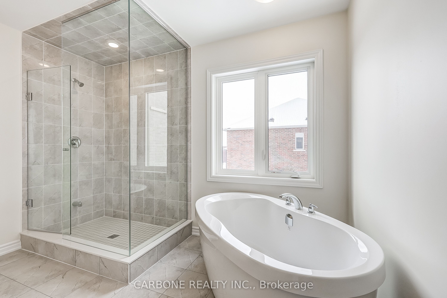
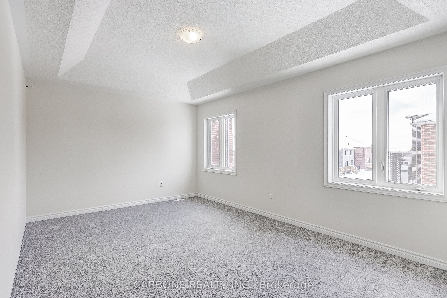
Selling
2144 Hallandale Street, Oshawa, ON L1L 0V1
$1,450,000
Description
Welcome To 2144 Hallandale St In Oshawa ! Built by Medallion Developments, This Brand New Spacious Never Lived In Detached Home Features A Bright Open Concept Layout with Hardwood Throughout The Main Floor. Over 2500 Sq Ft, Upgraded Kitchen With All Brand New Stainless Steel Appliances ! This Home Features 4 Beds , 4 Baths And The Laundry Room Conveniently Located On The 2nd Floor. The Master Bedroom Boast A 5pc Ensuite With Walk In Closet, And A Jack And Jill Style Layout For The 2nd And 3rd Bedroom. Your Partially Finished Basement Features A Walk Out Basement For Family/Friends And/Or Potential Additional Income. The Exterior Features A Generous Sized Double Car Garage And A Interlock Driveway That Can Park 4 Vehicles. Close To All Amenities ! Mins to 407, Schools, Groceries, Malls, Restaurants, Places of Worship, And Much More ! Don't Miss Out Your Opportunity To Live In This Up And Coming Development !
Overview
MLS ID:
E11999166
Type:
Detached
Bedrooms:
4
Bathrooms:
4
Square:
2,750 m²
Price:
$1,450,000
PropertyType:
Residential Freehold
TransactionType:
For Sale
BuildingAreaUnits:
Square Feet
Cooling:
Central Air
Heating:
Forced Air
ParkingFeatures:
Built-In
YearBuilt:
New
TaxAnnualAmount:
0
PossessionDetails:
Flexible
Map
-
AddressOshawa
Featured properties

