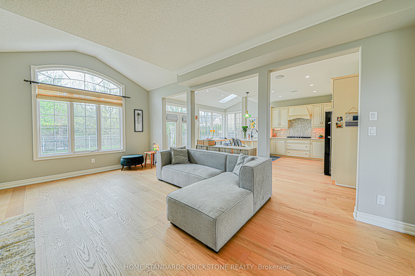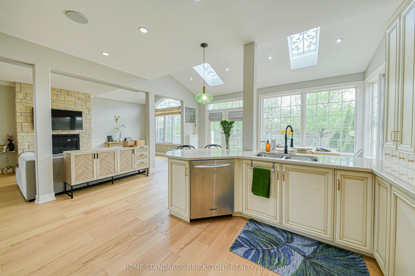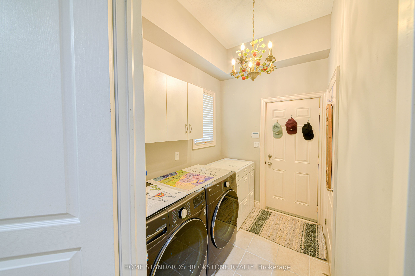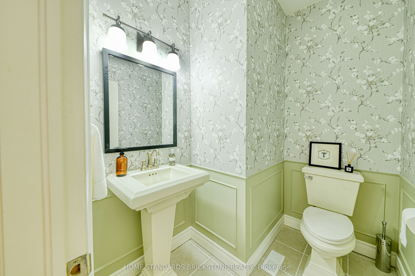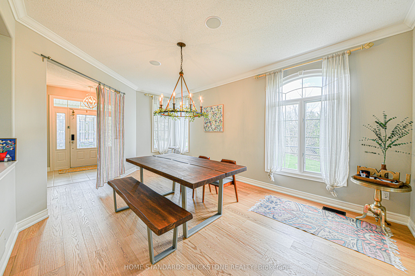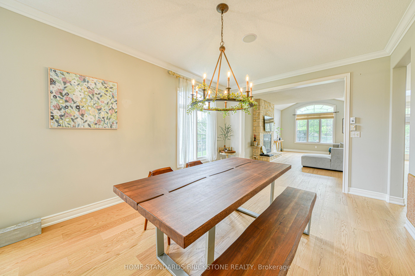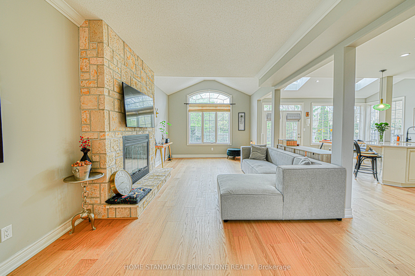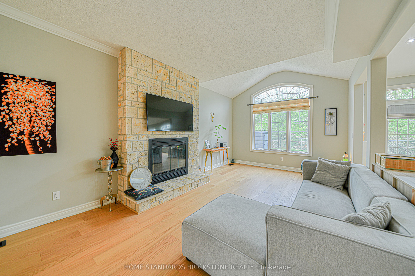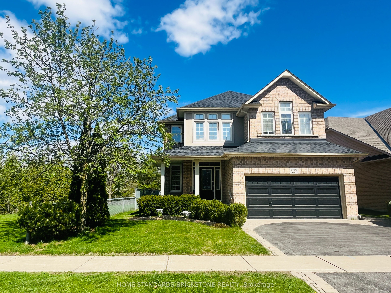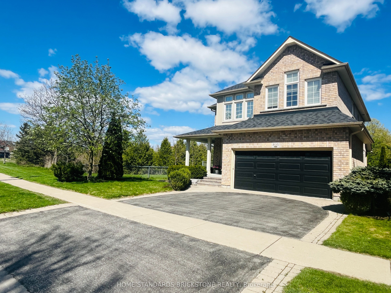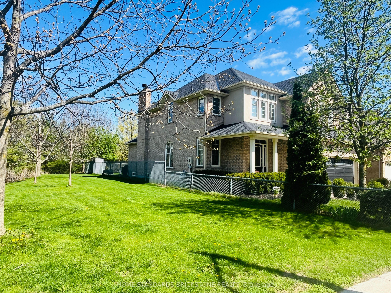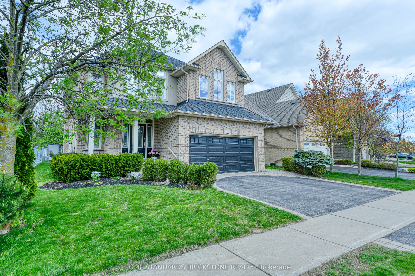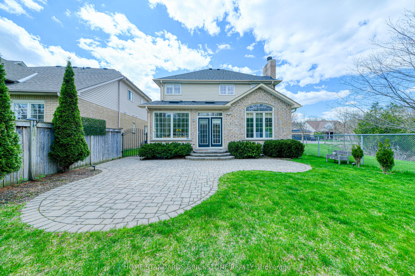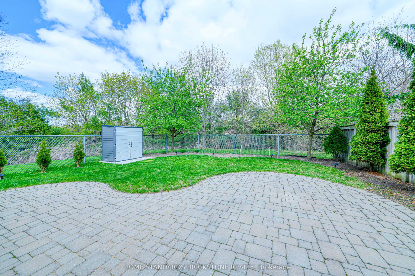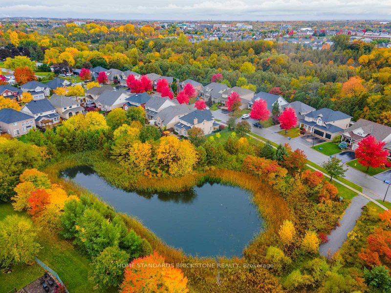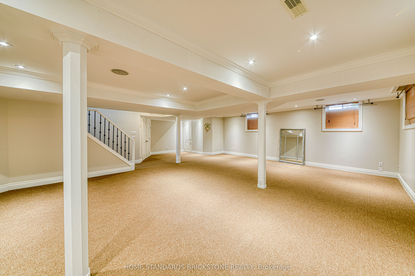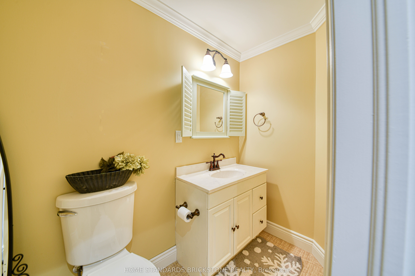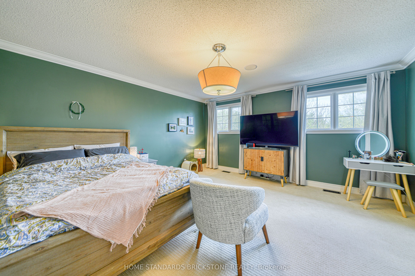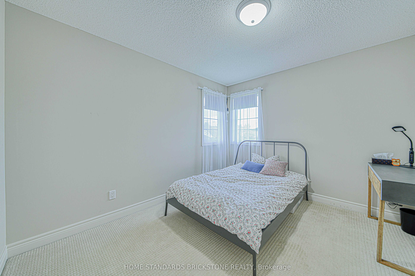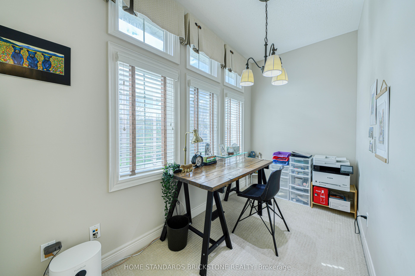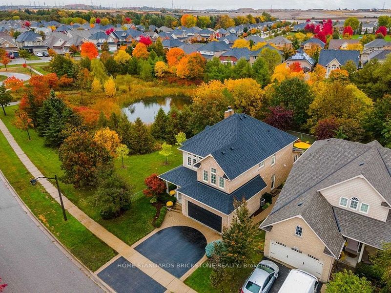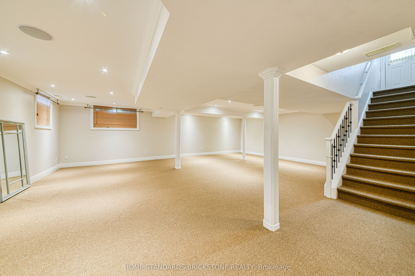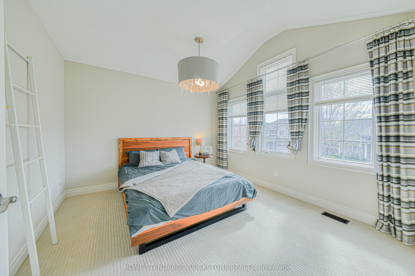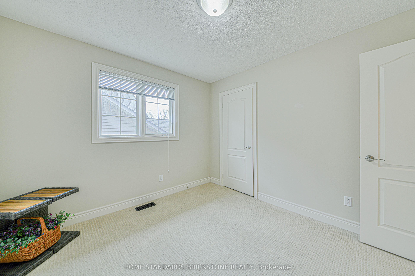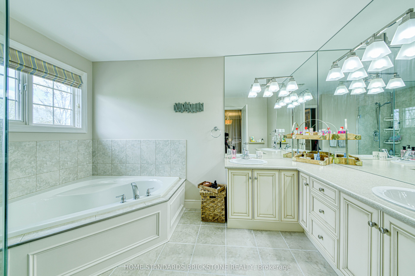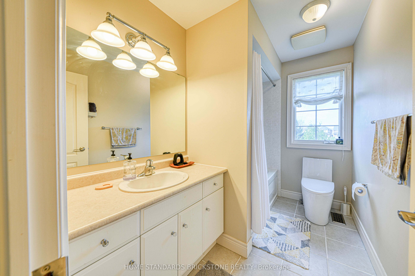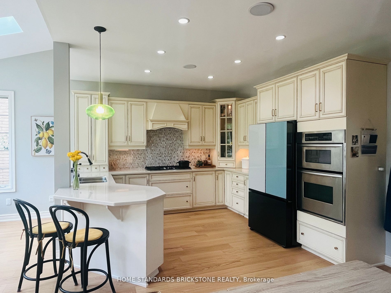
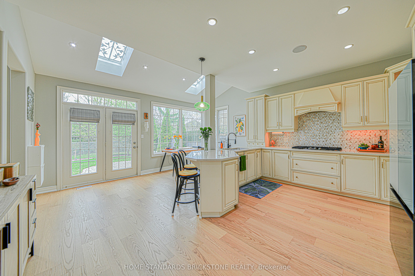
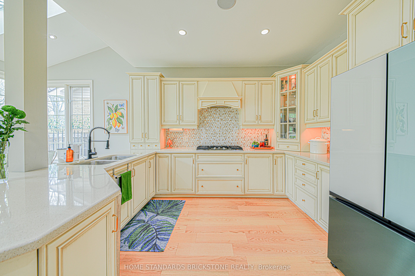
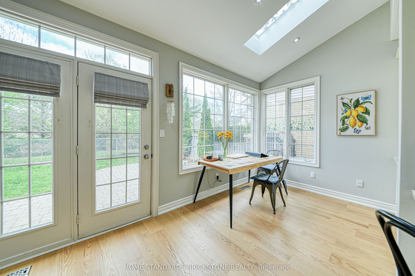
Selling
2135 Avalon Court, Oshawa, ON L1L 0B2
$1,160,000
Description
Client RemarksExquisite& Private Retreat! Stunning 4-Bed + Den, 4-Bath All-Brick Masterpiece on a Rare, end house located on a quite cul-de-sac! This upgraded showstopper boasts unparalleled privacy, with no neighbours behind or beside, siding onto mature trees and a serene pond, creating a tranquil oasis. Lush landscaping, a new interlocking front staircase (2025), and a charming interlock patio elevate the curb appeal and backyard bliss. Step into elegance with new engineered hardwood floors (2025) across the bright main level, featuring a designated laundry room with new LG washer and dryer (2023). The gourmet kitchen dazzles with a new Samsung Bespoke refrigerator (2024), New backsplash (2025) stainless steel double oven, breakfast bar, skylight, and a sunlit breakfast area with picture windows and walkout to the private backyard. The living room impresses with a cathedral ceiling, large window, and a cozy wood-burning fireplace, while the separate dining room shines with crown moulding. Upstairs, a bright office nook leads to four spacious bedrooms, including a luxurious primary suites with double-door entry, his-and-hers walk-in closets, and a 5-piece ensuite with double sinks and a soaker tub. Recent upgrades include fresh interior paint in the basement, master bedroom, and staircase (2025), a newly wainscoted and wallpapered powder room (2025), and a new backyard shed (2023) for added storage. Separate side Door Leads Directly to Spacious Finished Bsmt W/In Floor Heating, Crown Moulding, 2Pc Bath & Tons of Space to Add Kitchenette! Amazing Location In Mature Neighbourhood! Close to All Amenities: Parks, Shopping & So Much More! Move-in ready with every detail perfected, this home blends timeless sophistication with cutting-edge upgrades. Dont miss this rare opportunity to own a private oasis in a coveted location!
Overview
MLS ID:
E12199493
Type:
Detached
Bedrooms:
4
Bathrooms:
4
Square:
2,250 m²
Price:
$1,160,000
PropertyType:
Residential Freehold
TransactionType:
For Sale
BuildingAreaUnits:
Square Feet
Cooling:
Central Air
Heating:
Forced Air
ParkingFeatures:
Attached
YearBuilt:
Unknown
TaxAnnualAmount:
7588.2
PossessionDetails:
Flexible
Map
-
AddressOshawa
Featured properties

