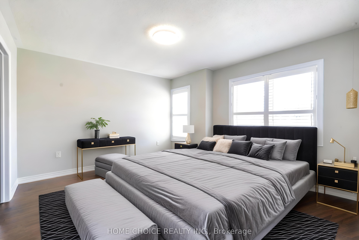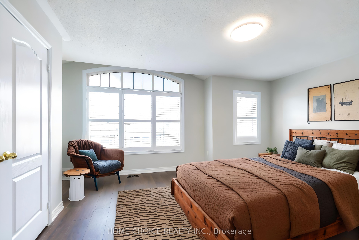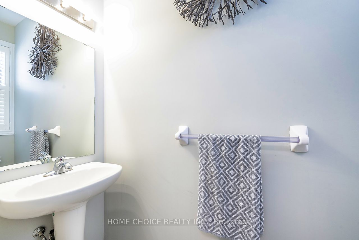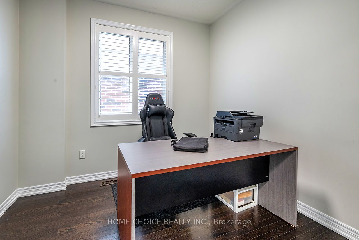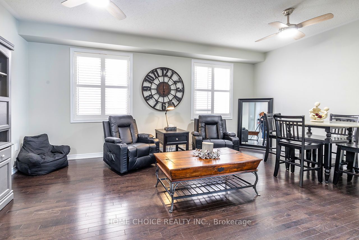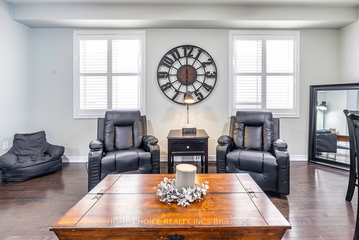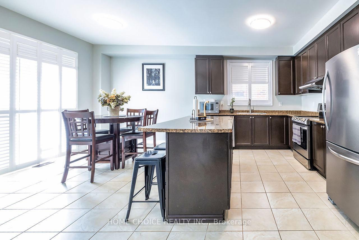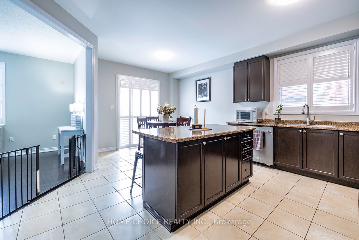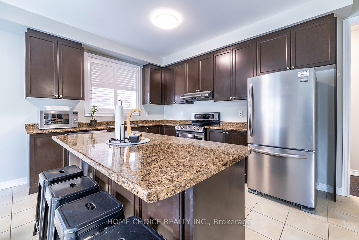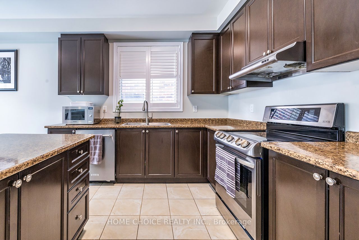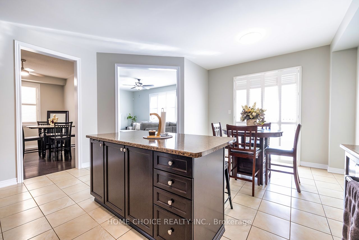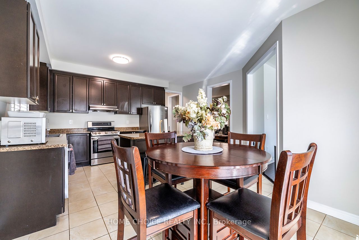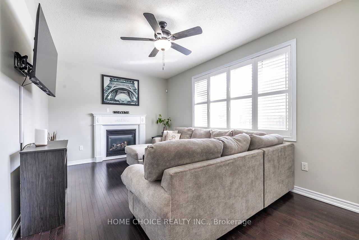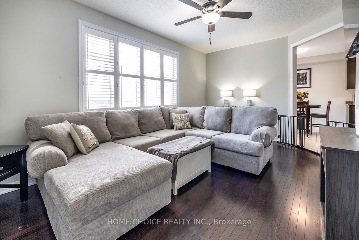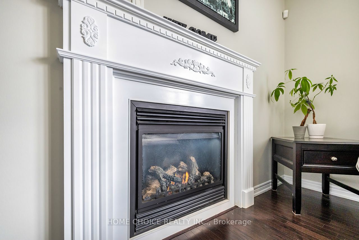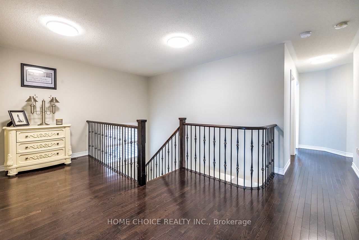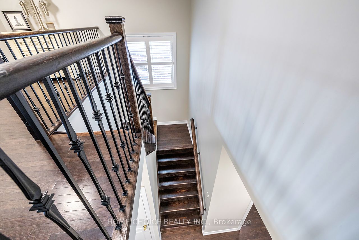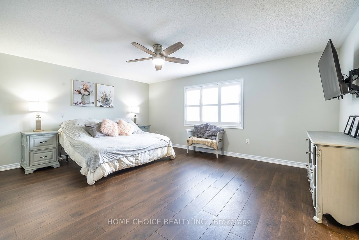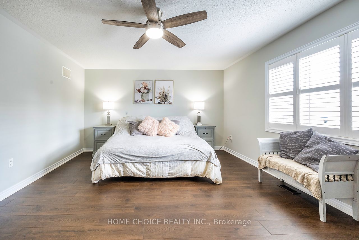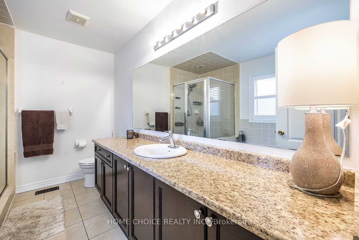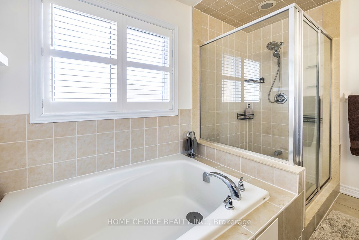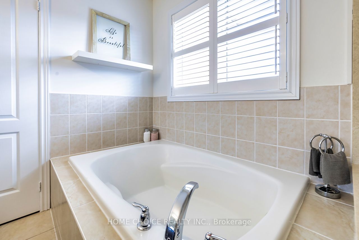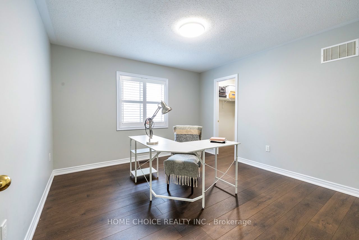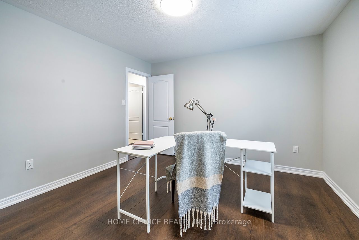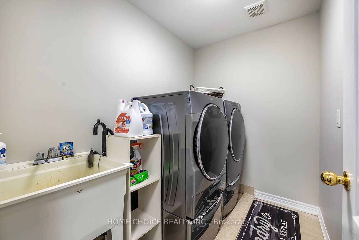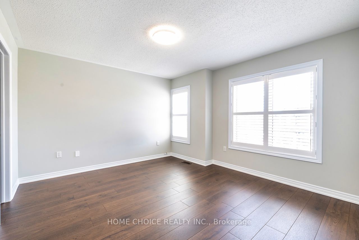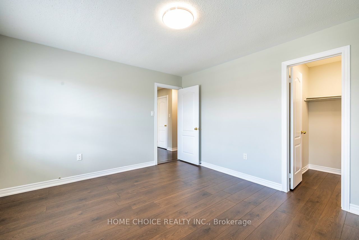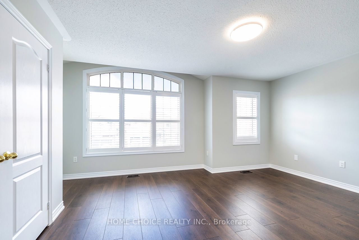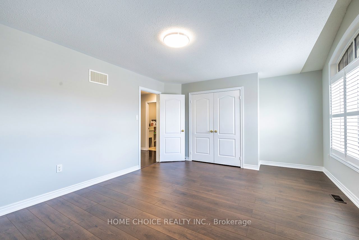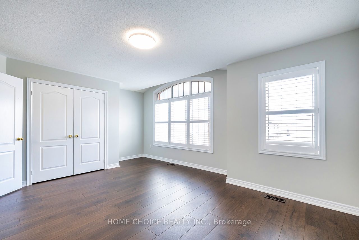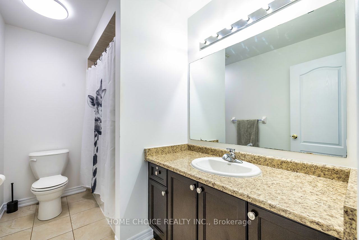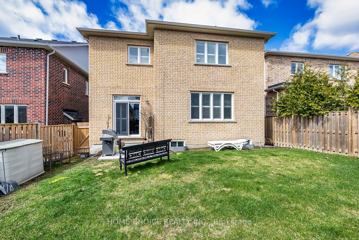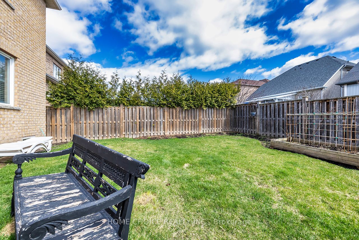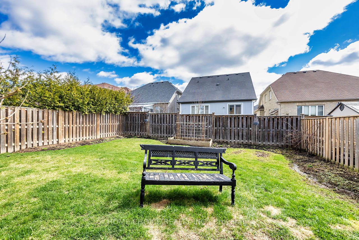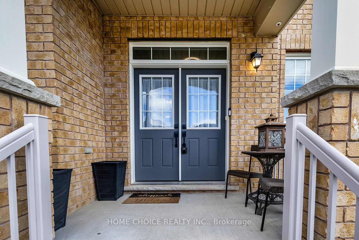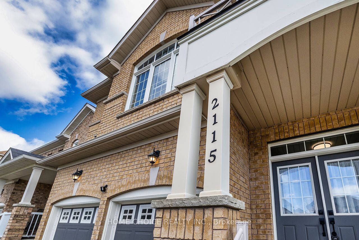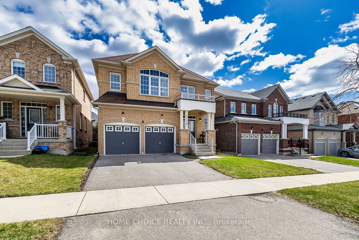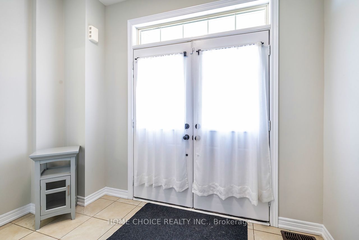
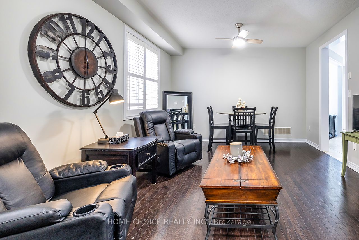

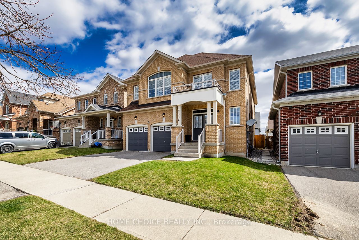
Selling
2115 Rudell Road, Clarington, ON L1B 0C6
$999,900
Description
**Exquisite 2,750 sq. ft. Home** Welcome to 2115 Rudell Rd, a captivating residence nestled in the coveted neighborhood of Newcastle, Ontario. This beautifully maintained two-story detached home by Lindvest showcases four inviting bedrooms and two and a half elegantly designed bathrooms, perfect for comfortable living. As you enter, be enchanted by the stunning hardwood flooring that graces the main level, exuding warmth and sophistication at every turn. The newly updated second floor features chic laminate flooring and generously sized bedrooms that bask in natural light, creating a tranquil and welcoming retreat. The primary bedroom stands as a personal sanctuary, complete with two spacious walk-in closets and a luxurious four-piece ensuite bathroom that makes relaxation a priority. For your convenience, the second floor also includes thoughtfully placed laundry facilities, streamlining your daily routine. Ideally located, this home is mere moments from schools, parks, public transit, shopping, and major highways, offering a lifestyle of both convenience and leisure. Don't miss this extraordinary opportunity your dream home awaits!
Overview
MLS ID:
E12161238
Type:
Detached
Bedrooms:
4
Bathrooms:
3
Square:
2,750 m²
Price:
$999,900
PropertyType:
Residential Freehold
TransactionType:
For Sale
BuildingAreaUnits:
Square Feet
Cooling:
Central Air
Heating:
Forced Air
ParkingFeatures:
Attached
YearBuilt:
6-15
TaxAnnualAmount:
6288
PossessionDetails:
30/45/60
🏠 Room Details
| # | Room Type | Level | Length (m) | Width (m) | Feature 1 | Feature 2 | Feature 3 |
|---|---|---|---|---|---|---|---|
| 1 | Kitchen | Main | 3.08 | 2.77 | Stainless Steel Appl | Breakfast Bar | B/I Dishwasher |
| 2 | Breakfast | Main | 4.88 | 3.05 | Combined w/Kitchen | W/O To Yard | Ceramic Floor |
| 3 | Family Room | Main | 5.55 | 3.55 | Gas Fireplace | Hardwood Floor | — |
| 4 | Living Room | Main | 3.99 | 5.79 | Combined w/Dining | Hardwood Floor | — |
| 5 | Dining Room | Main | 3.99 | 5.79 | Combined w/Living | Hardwood Floor | — |
| 6 | Den | Main | 2.47 | 2.99 | Double Doors | Hardwood Floor | California Shutters |
| 7 | Primary Bedroom | Second | 5.55 | 4.27 | Laminate | 4 Pc Ensuite | His and Hers Closets |
| 8 | Bedroom 2 | Second | 4.05 | 3.72 | Laminate | Closet | — |
| 9 | Bedroom 3 | Second | 4.75 | 3.69 | Laminate | Closet | — |
| 10 | Bedroom 4 | Second | 3.69 | 3.66 | Laminate | Closet | — |
Map
-
AddressClarington
Featured properties

