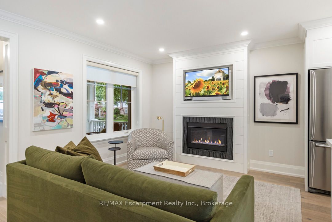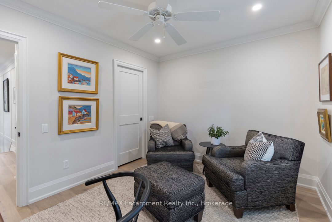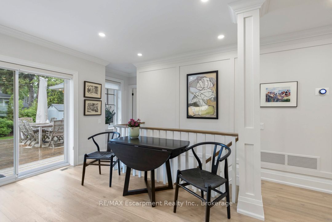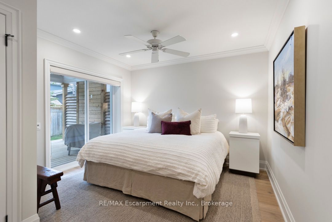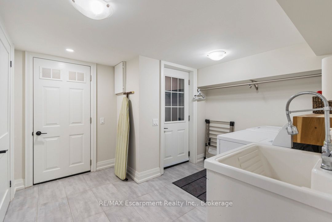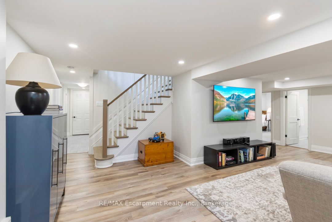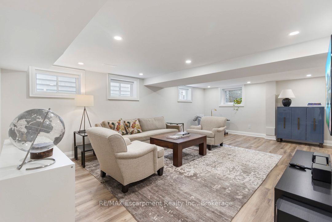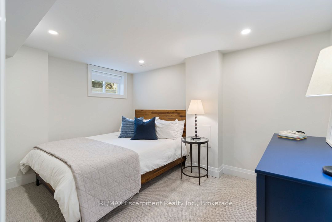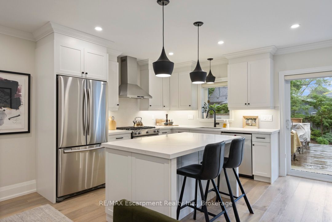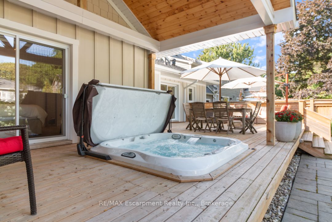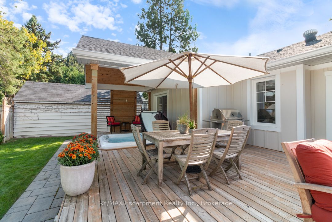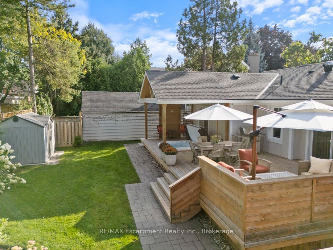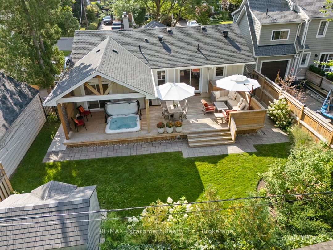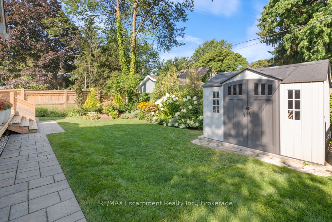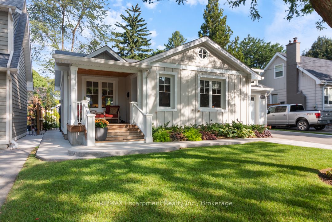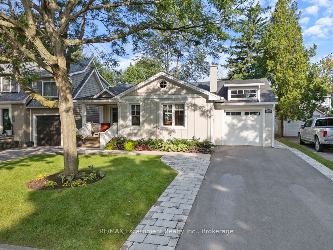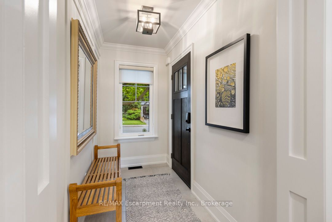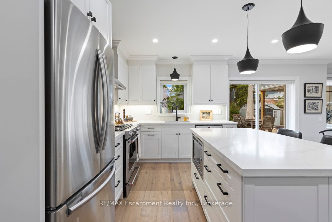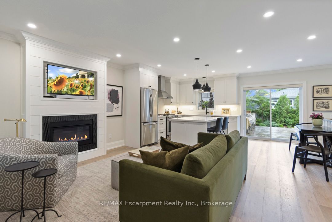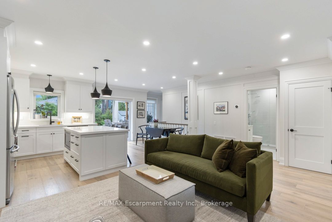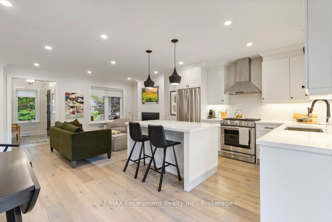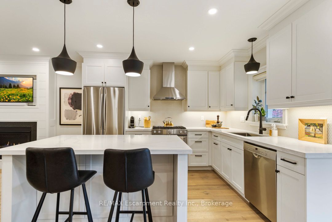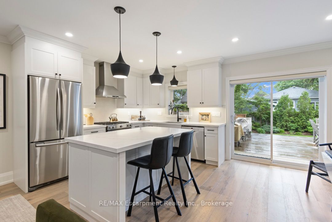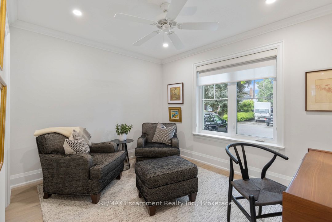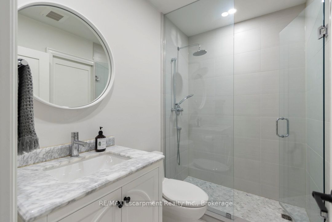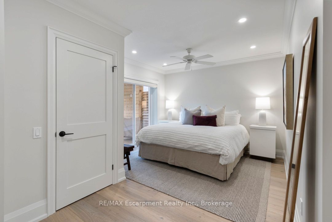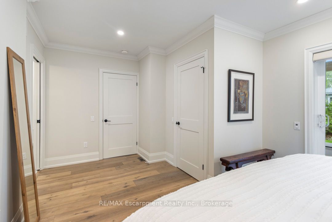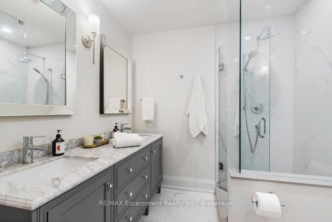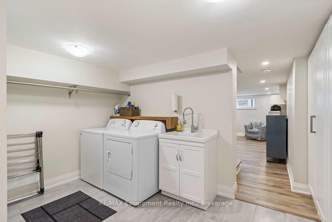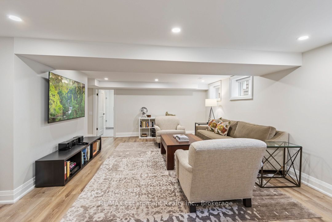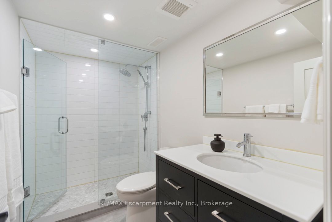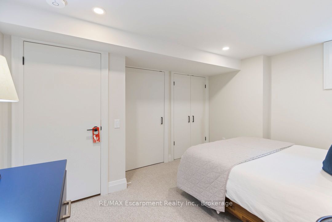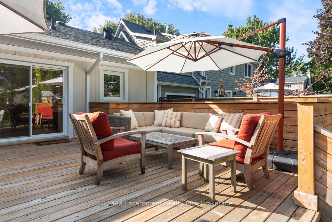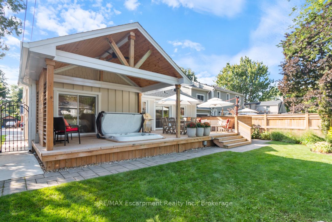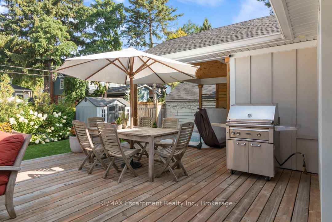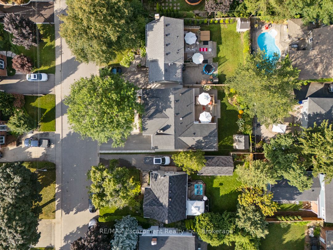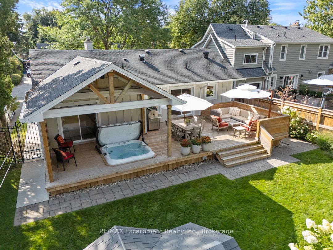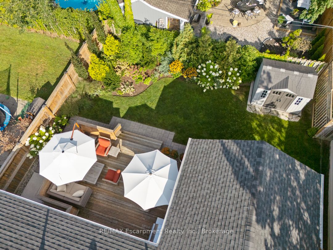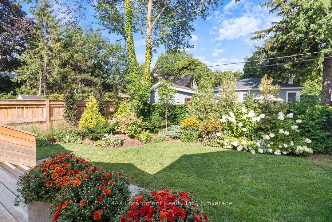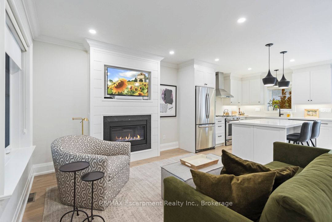
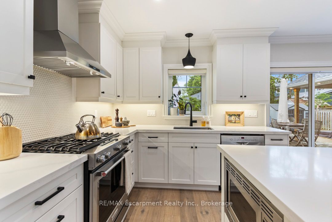
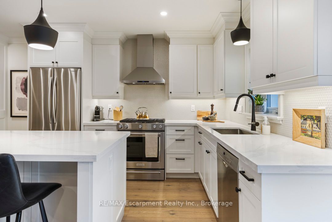
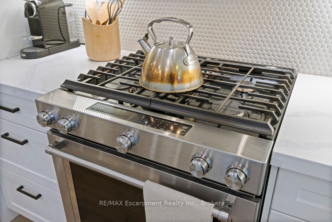
Selling
2109 Wellington Avenue, Burlington, ON L7R 1P6
$1,789,000
Description
Renovated from top to bottom, this exceptional bungalow offers a thoughtfully curated floor plan that blends style with everyday livability in one of South Burlingtons most desirable neighbourhoods. Every detail has been carefully considered, with high-end, custom finishes and quality craftsmanship throughout. A charming front porch leads into a defined foyer and a sun-filled, open-concept great room featuring white oak flooring, oversized windows and a gas fireplace. The designer eat-in kitchen is both beautiful and functional, complete with a quartz island, Bosch & Samsung stainless steel appliances including a Kitchen Aid 5-burner slide-in gas range. Double sliding doors extend your living space to a 320 square foot cedar deck, perfect for entertaining or unwinding outdoors. The private primary retreat is tucked away and features a luxurious 4-piece ensuite, walk-in closet and walk-out to the covered portion of the deck with hot tub. The second main floor bedroom offers semi-ensuite access to a stylish 3-piece bath. The bright and spacious lower level includes a large recreation room, third bedroom with generous closet space, 3-piece bathroom, and a full-sized laundry room with convenient walk-up access to the attached garage. Professionally landscaped with irrigation system. This home is a rare opportunity for those seeking a low-maintenance, turnkey lifestyle with generous outdoor space without the condo fees. Just steps to the lake, downtown, restaurants, shops, and all that Burlington has to offer.
Overview
MLS ID:
W12206768
Type:
Detached
Bedrooms:
3
Bathrooms:
3
Square:
900 m²
Price:
$1,789,000
PropertyType:
Residential Freehold
TransactionType:
For Sale
BuildingAreaUnits:
Square Feet
Cooling:
Central Air
Heating:
Forced Air
ParkingFeatures:
Attached
YearBuilt:
51-99
TaxAnnualAmount:
7051
PossessionDetails:
TBA
Map
-
AddressBurlington
Featured properties

