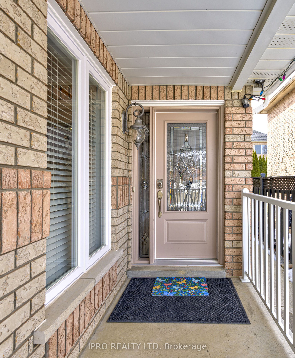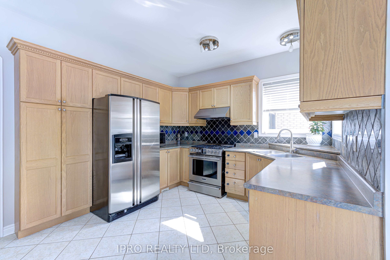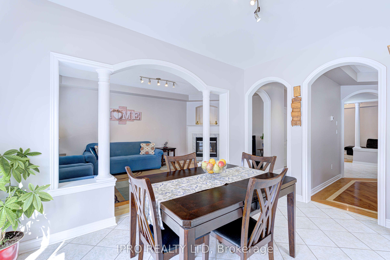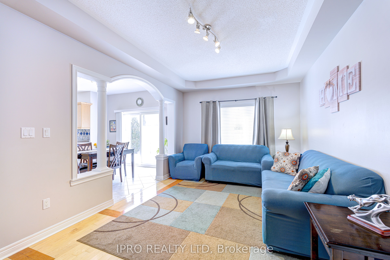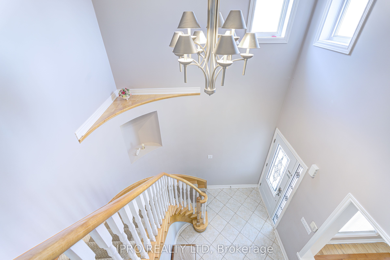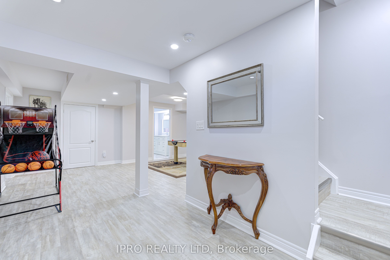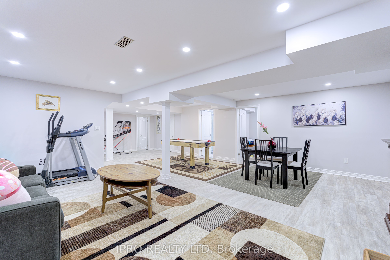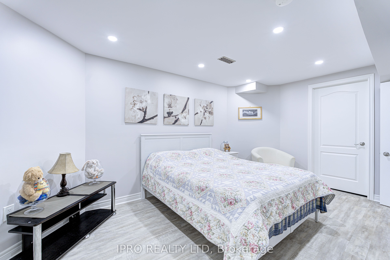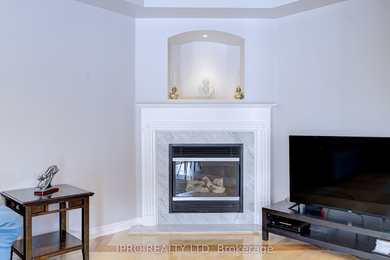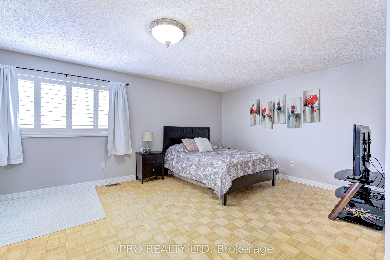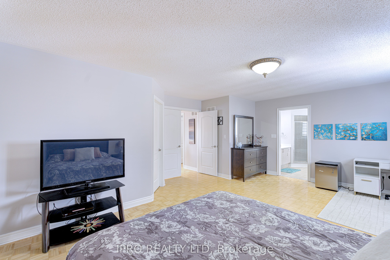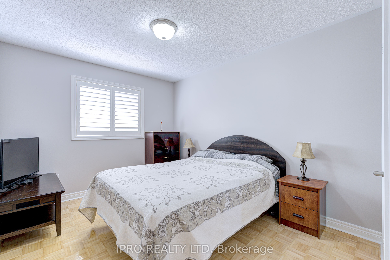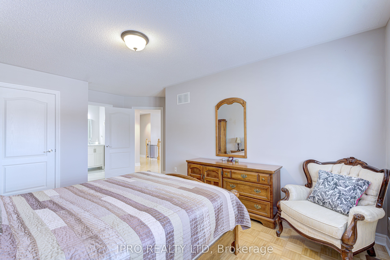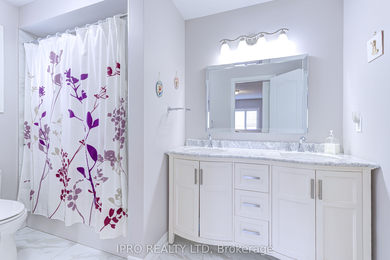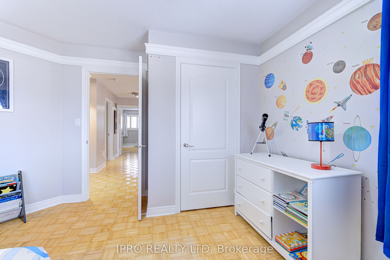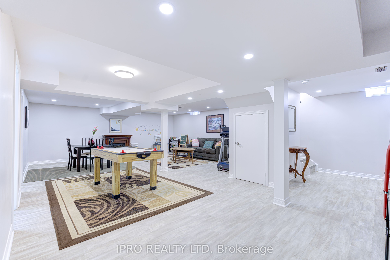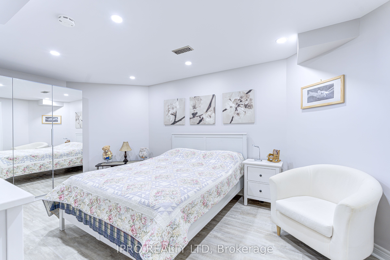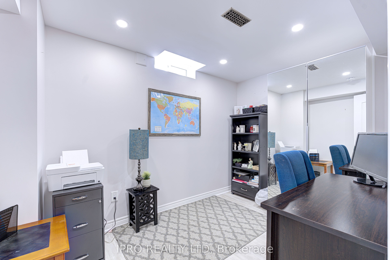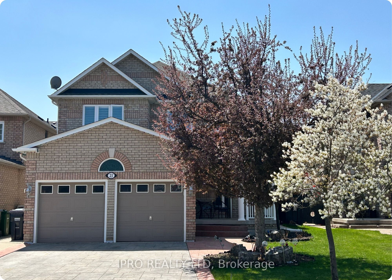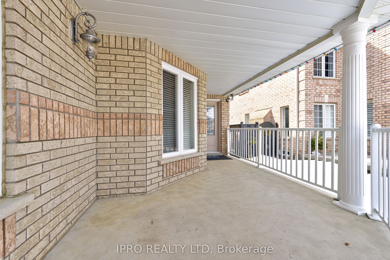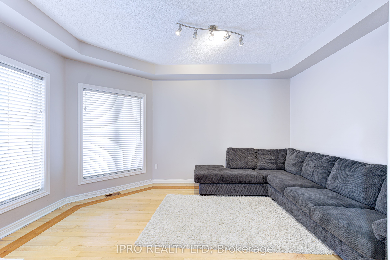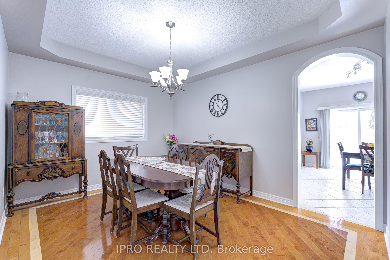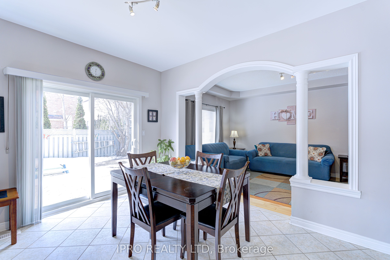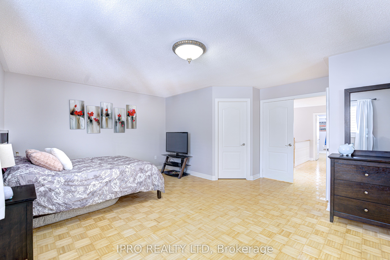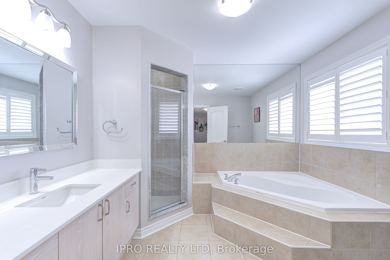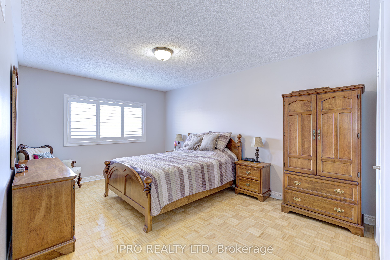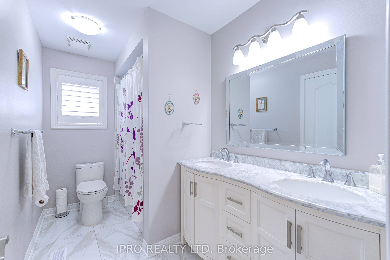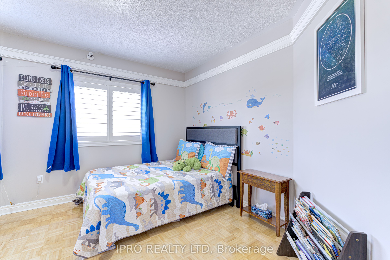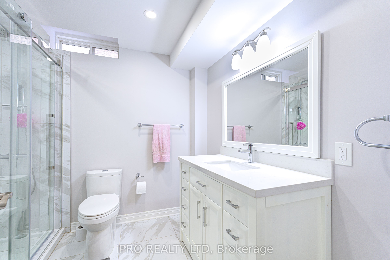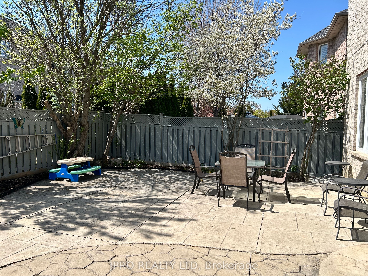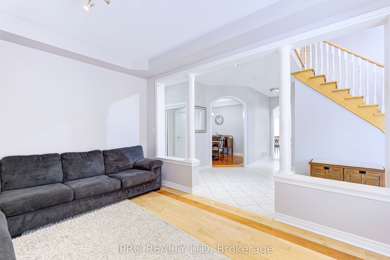
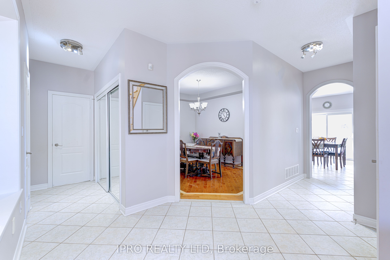
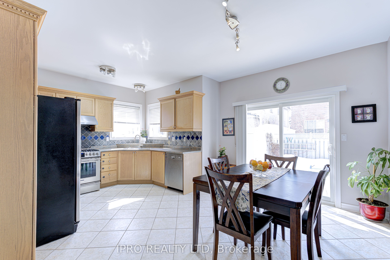
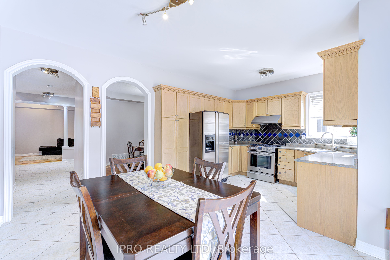
Selling
21 Trailview Lane, Caledon, ON L7E 2V7
$1,269,000
Description
Welcome to 21 Trailview Lane - The Perfect Place to Call Home! Tucked into one of Bolton's most family-friendly neighbourhoods, you'll love the charm and character found throughout - from elegant custom maple floors and graceful archways to recessed art niches that add a unique, timeless feel to the home. This 4+1 bedroom home offers unbeatable value and space, making it ideal for growing or multigenerational families. Step onto the inviting covered porch and into a bright, welcoming space designed for real life. Enjoy generous principal rooms including separate living and dining areas, an extra family room with a beautiful gas fireplace, and a finished basement perfect for movie nights, a home office, plus a guest suite. Upstairs, you'll find four spacious bedrooms and two updated bathrooms that offer a clean, refreshed style. A main floor laundry room adds everyday convenience, while the finished basement provides flexibility for evolving family needs. The backyard is made for easy entertaining, with a walkout from the kitchen to a stamped concrete patio and low-maintenance outdoor space perfect for barbecues, family fun, or simply relaxing under the stars. Additional features include: Double car garage with stamped concrete driveway (parking for 4 vehicles, 6 in total) and a central vacuum system. Ideally located just steps from parks and schools, with quick access to Highway 50 and nearby amenities. Furnace replaced 2020, windows and front door replaced within the past 3 years (approx). Don't miss this opportunity - book your showing today!
Overview
MLS ID:
W12098458
Type:
Detached
Bedrooms:
5
Bathrooms:
4
Square:
2,750 m²
Price:
$1,269,000
PropertyType:
Residential Freehold
TransactionType:
For Sale
BuildingAreaUnits:
Square Feet
Cooling:
Central Air
Heating:
Forced Air
ParkingFeatures:
Attached
YearBuilt:
Unknown
TaxAnnualAmount:
5914
PossessionDetails:
tbd
🏠 Room Details
| # | Room Type | Level | Length (m) | Width (m) | Feature 1 | Feature 2 | Feature 3 |
|---|---|---|---|---|---|---|---|
| 1 | Kitchen | Main | 2.48 | 3.37 | Stainless Steel Appl | Backsplash | Ceramic Floor |
| 2 | Breakfast | Main | 3.06 | 4.16 | W/O To Yard | Ceramic Floor | — |
| 3 | Family Room | Main | 6.11 | 3.37 | Coffered Ceiling(s) | Gas Fireplace | Hardwood Floor |
| 4 | Dining Room | Main | 4.16 | 3.32 | Coffered Ceiling(s) | Formal Rm | Hardwood Floor |
| 5 | Living Room | Main | 4.49 | 3.24 | Coffered Ceiling(s) | Large Window | Hardwood Floor |
| 6 | Primary Bedroom | Upper | 5.87 | 4.78 | 4 Pc Ensuite | Walk-In Closet(s) | Parquet |
| 7 | Bedroom 2 | Upper | 4.36 | 3.02 | Closet | Large Window | Parquet |
| 8 | Bedroom 3 | Upper | 5.38 | 3.33 | Semi Ensuite | Large Window | Parquet |
| 9 | Bedroom 4 | Upper | 3.98 | 3.35 | Large Window | Closet | Parquet |
| 10 | Recreation | Lower | 6.68 | 9.53 | Laminate | — | — |
| 11 | Office | Lower | 2.37 | 3.41 | Laminate | Mirrored Closet | — |
| 12 | Bedroom 5 | Lower | 5.27 | 3.28 | Laminate | Mirrored Closet | — |
Map
-
AddressCaledon
Featured properties

