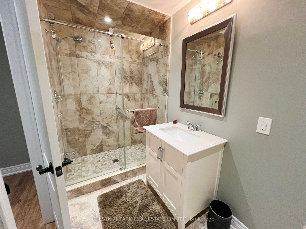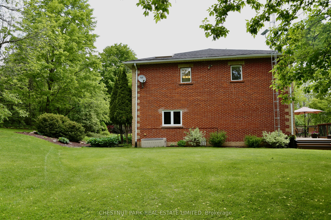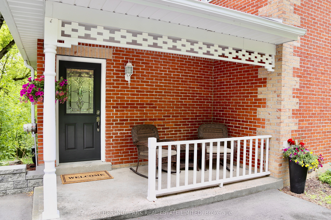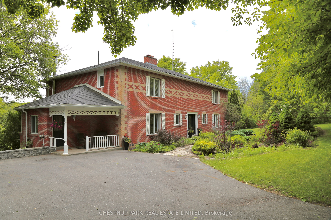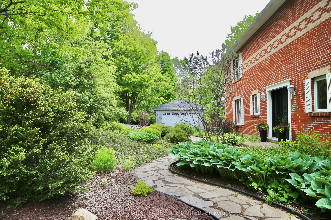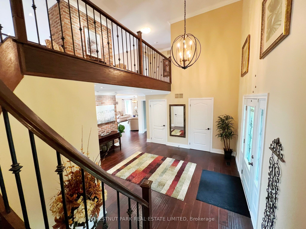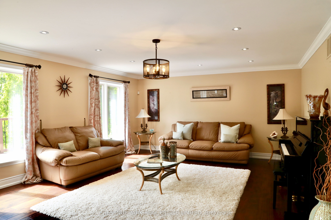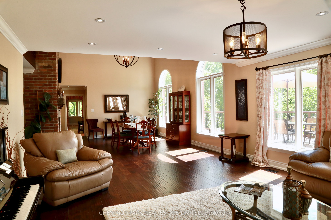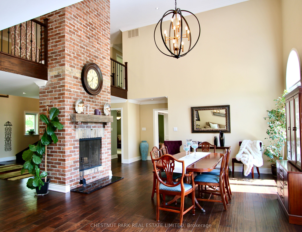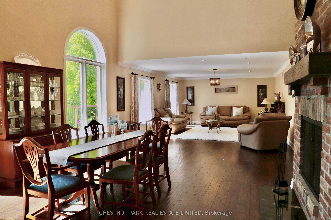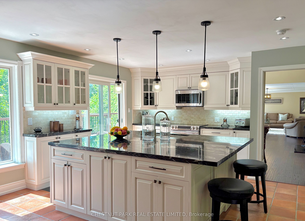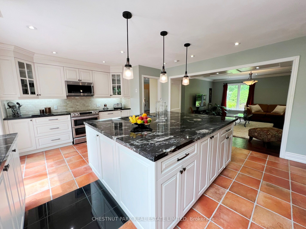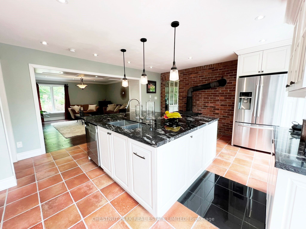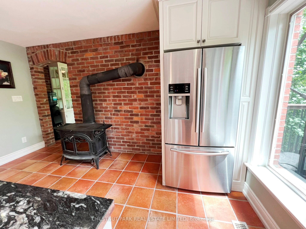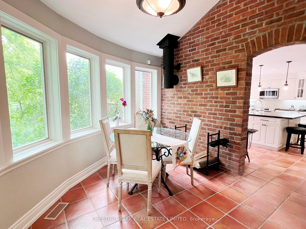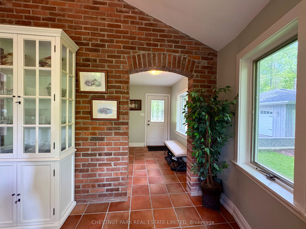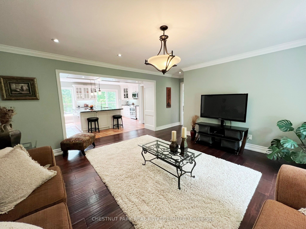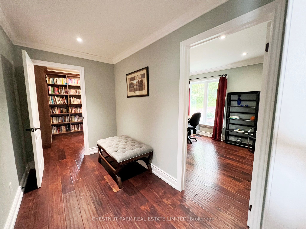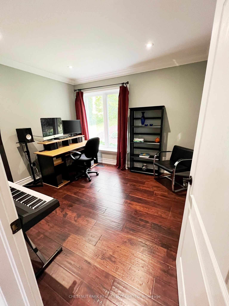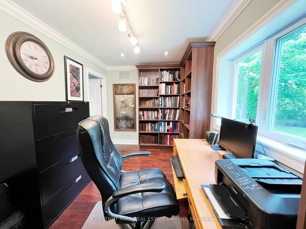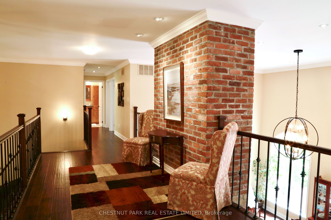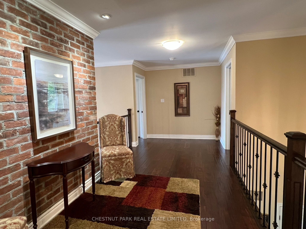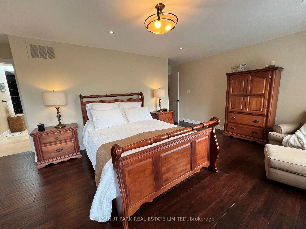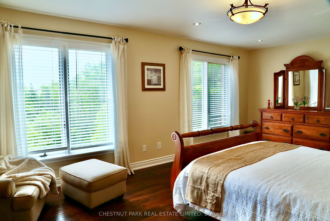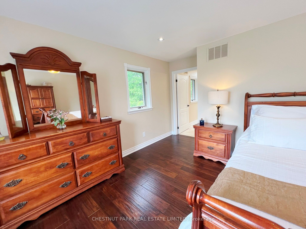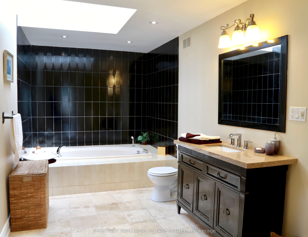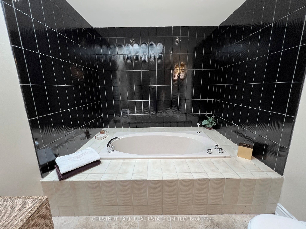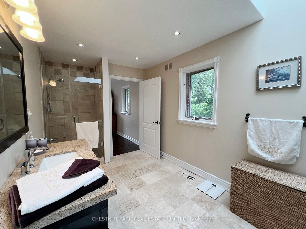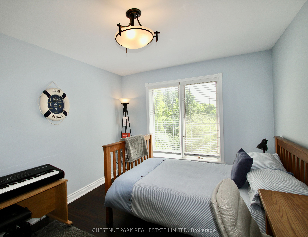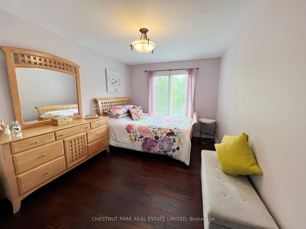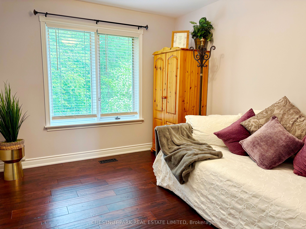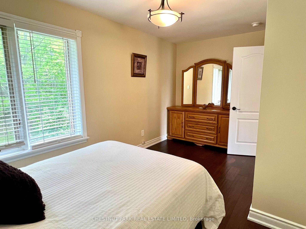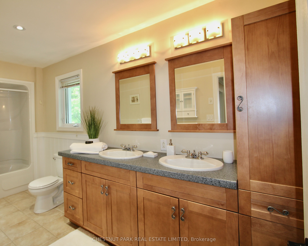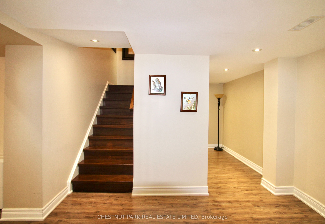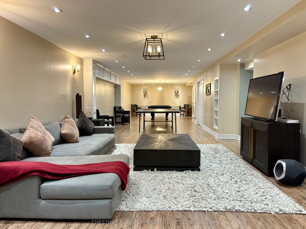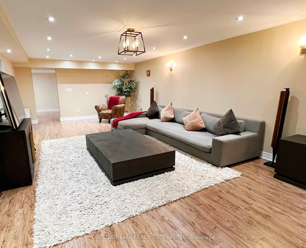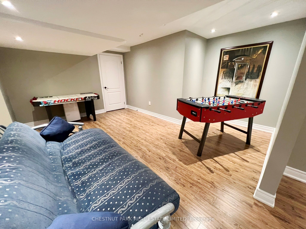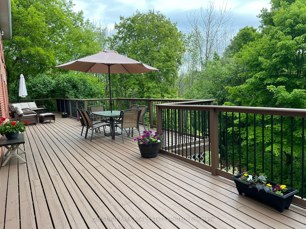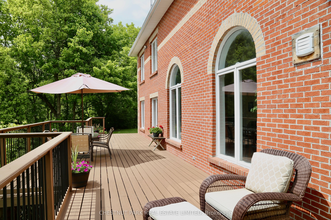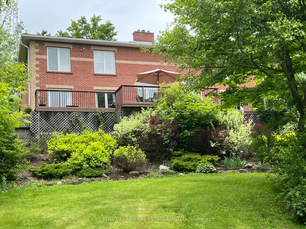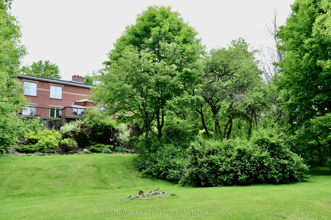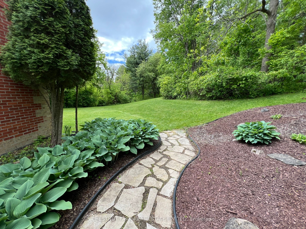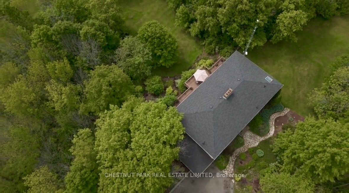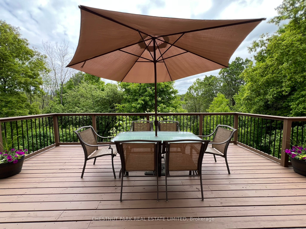
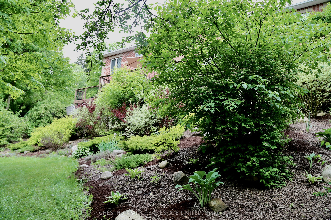
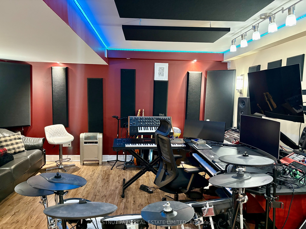
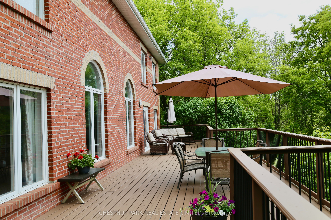
Selling
21 Southridge Trail, Caledon, ON L7K 0B3
$2,499,900
Description
Welcome to 21 Southridge Trail! An exceptional 10-acre country property nestled on a quiet private road. This home offers just under 7,000 sq. ft. (on 3 levels) of beautifully finished living space. Rich hand-scraped engineered hrdwd floors throughout upper levels, soaring ceilings in the front foyer/dining room, and total privacy. This 5-bed, 4-bath home is nothing short of amazing! Step into the large chefs kitchen that features st/steel appliances, expansive granite countertops, a cozy wood-burning stove, and a walk-out onto the spacious back deck for seamless indoor/outdoor living. The large open-concept, sun-soaked living/dining room features 4 oversized windows that overlook the private, tree-filled back garden. A stunning 2-story brick fireplace is the focal point of this grand entertaining space. A separate side entrance to a sun-filled mudroom allows you and your guests to come and go with ease. The main floor features 2 offices/dens that make working from home a breeze! The second floor is graced with 5 bdrms & 2 washrooms. The primary bedroom features a large walk-in closet, tons of natural light, and a spa-like ensuite with a skylight. The spacious, fully finished bsmt offers ample additional living/entertaining space (with rough-in for a bar/kitchenette), lounge/games room, 3-piece bath, laundry room, and sound/recording studio (sound equipment will be removed but can easily be duplicated by a buyer if desired)! Take a break from the hustle and bustle of the city and immerse yourself in all the wonders this great country property has to offer. Enjoy what this desirable location offers privacy & fresh air with an abundance of trees, over 260 kms of popular nature trails such as the Bruce Trail & The Caledon Trailway, nearby Cultural & Art facilities such as the Alton Mill Arts Centre, yet only approximately 30 minutes to Pearson Intl Airport & 1 hour to downtown Toronto. Several Villages + Orangeville are less than 30 minutes away for shopping.
Overview
MLS ID:
W12205240
Type:
Detached
Bedrooms:
6
Bathrooms:
4
Square:
4,250 m²
Price:
$2,499,900
PropertyType:
Residential Freehold
TransactionType:
For Sale
BuildingAreaUnits:
Square Feet
Cooling:
Central Air
Heating:
Forced Air
ParkingFeatures:
Detached
YearBuilt:
Unknown
TaxAnnualAmount:
9589.37
PossessionDetails:
30-60/TBA
🏠 Room Details
| # | Room Type | Level | Length (m) | Width (m) | Feature 1 | Feature 2 | Feature 3 |
|---|---|---|---|---|---|---|---|
| 1 | Foyer | Main | 4.88 | 4.67 | Vaulted Ceiling(s) | Hardwood Floor | 2 Pc Ensuite |
| 2 | Living Room | Main | 6.11 | 4.8 | Hardwood Floor | Pot Lights | Open Concept |
| 3 | Dining Room | Main | 5.95 | 4.8 | Vaulted Ceiling(s) | Brick Fireplace | Hardwood Floor |
| 4 | Kitchen | Main | 6.09 | 4.37 | Renovated | Stainless Steel Appl | Wood Stove |
| 5 | Breakfast | Main | 3.24 | 3.01 | Vaulted Ceiling(s) | Bow Window | SE View |
| 6 | Family Room | Main | 4.83 | 4.78 | Hardwood Floor | Pot Lights | Crown Moulding |
| 7 | Den | Main | 3.26 | 2.91 | Hardwood Floor | Pot Lights | Crown Moulding |
| 8 | Office | Main | 4.85 | 2.56 | Hardwood Floor | Pot Lights | Crown Moulding |
| 9 | Mud Room | Main | 2.85 | 1.81 | Double Closet | Large Window | East View |
| 10 | Primary Bedroom | Second | 5.99 | 3.9 | Hardwood Floor | Walk-In Closet(s) | 5 Pc Ensuite |
| 11 | Bedroom 2 | Second | 4.17 | 2.97 | Hardwood Floor | Double Closet | South View |
| 12 | Bedroom 3 | Second | 4.09 | 2.97 | Hardwood Floor | Double Closet | South View |
| 13 | Bedroom 4 | Second | 3.45 | 2.97 | Hardwood Floor | North View | — |
| 14 | Bedroom 5 | Second | 4.68 | 2.85 | Hardwood Floor | Double Closet | North View |
| 15 | Recreation | Basement | 17.98 | 4.49 | Laminate | Pot Lights | Open Concept |
| 16 | Game Room | Basement | 4.65 | 4.48 | Laminate | Pot Lights | 3 Pc Ensuite |
| 17 | Other | Basement | 4.82 | 4.49 | Laminate | French Doors | Wall Sconce Lighting |
| 18 | Other | Basement | 2.33 | 2.23 | Laminate | Sliding Doors | Pot Lights |
| 19 | Laundry | Basement | 2.11 | 1.84 | Laminate | Laundry Sink | — |
Map
-
AddressCaledon
Featured properties

