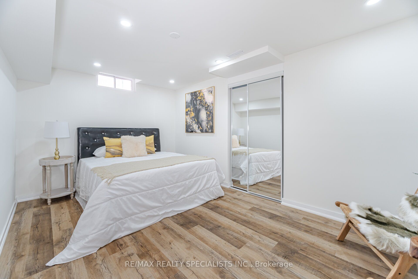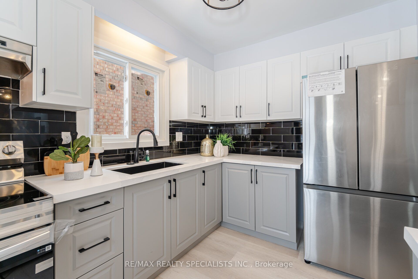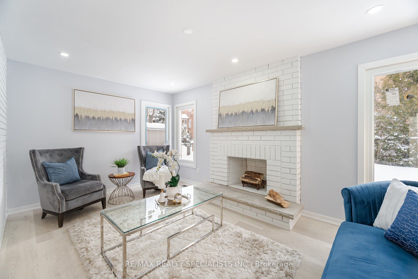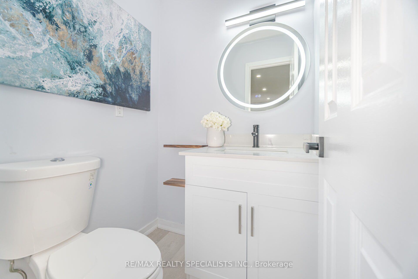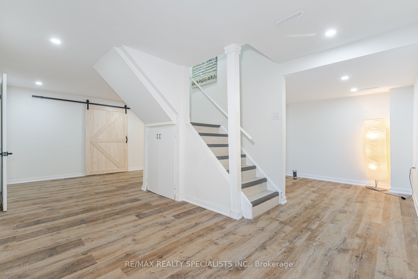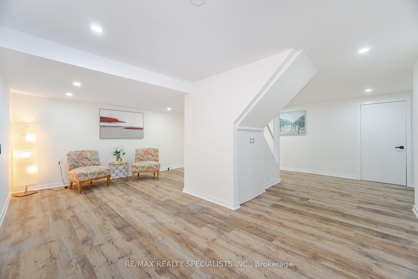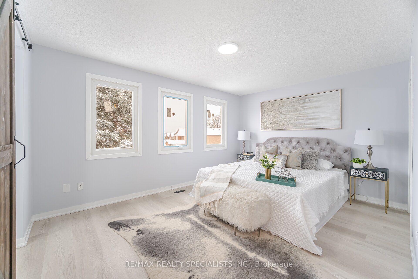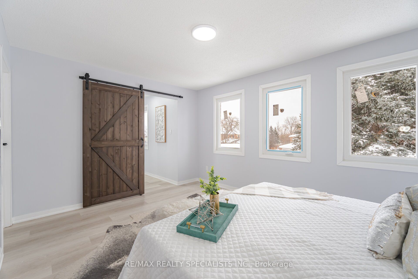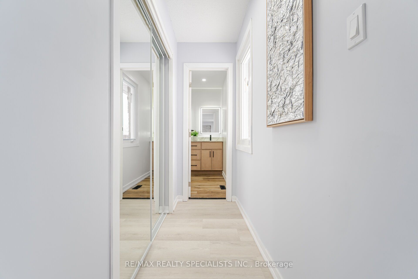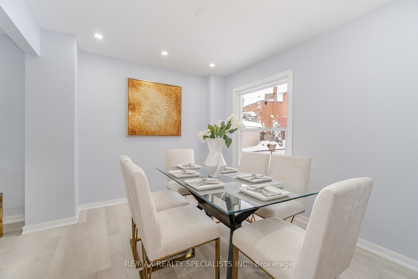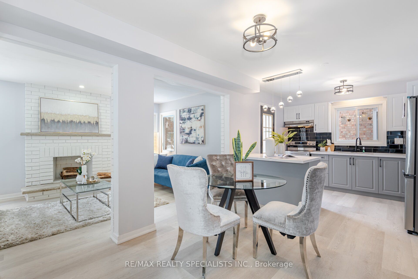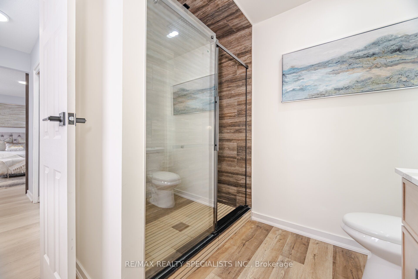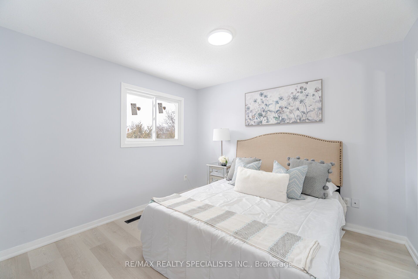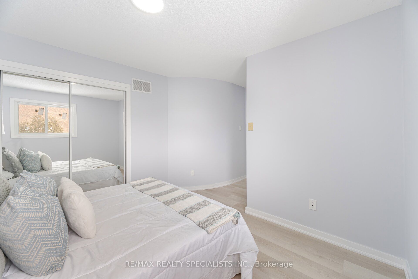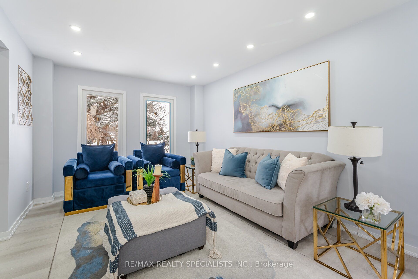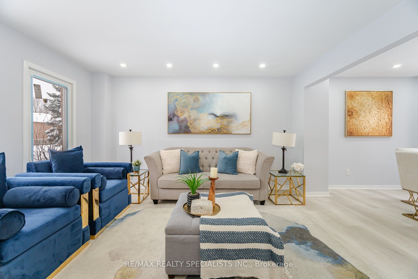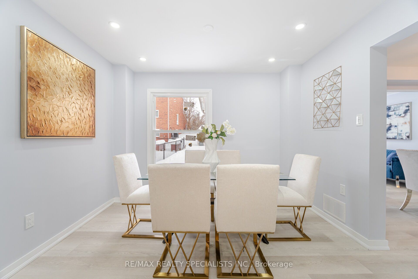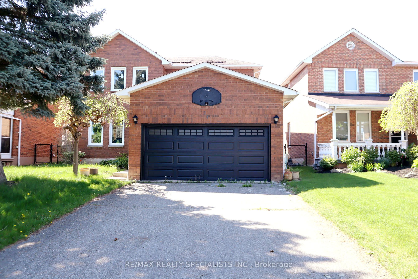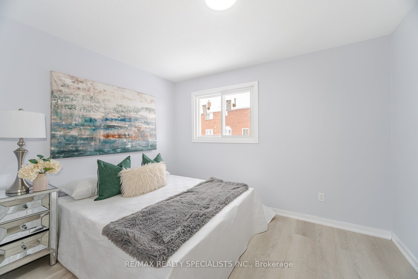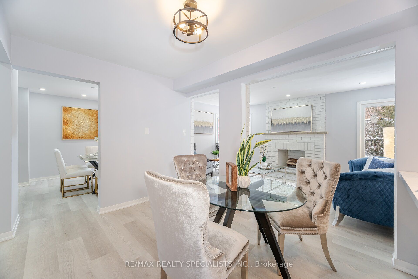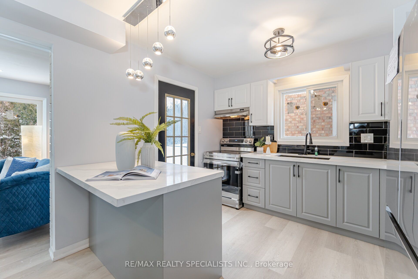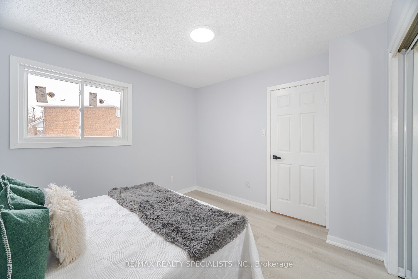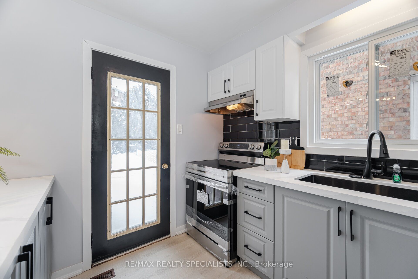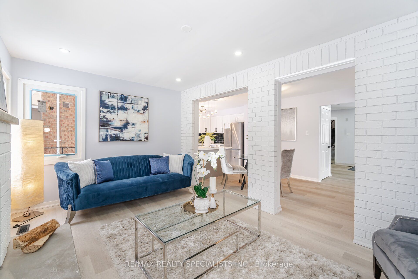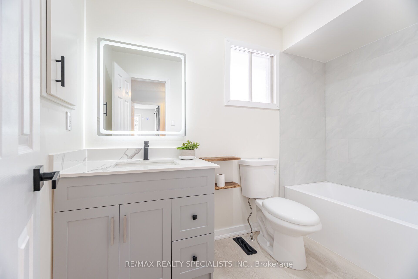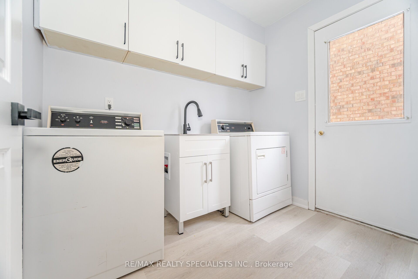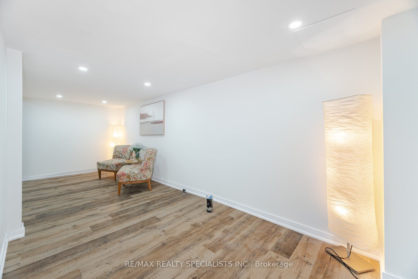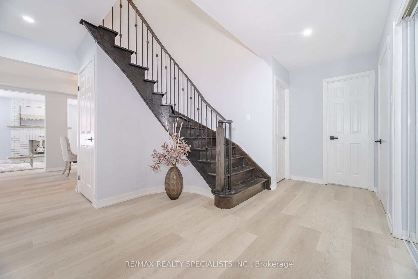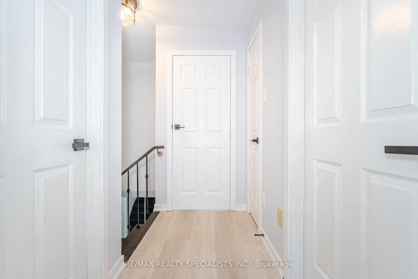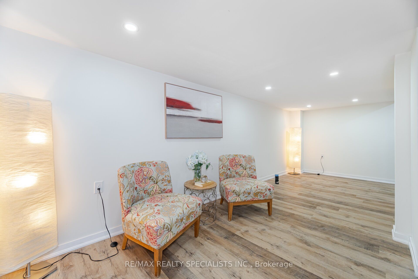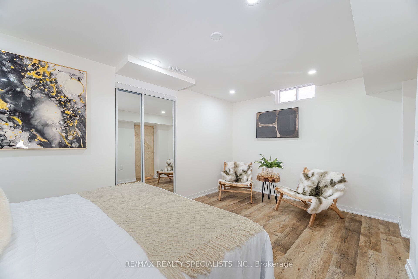


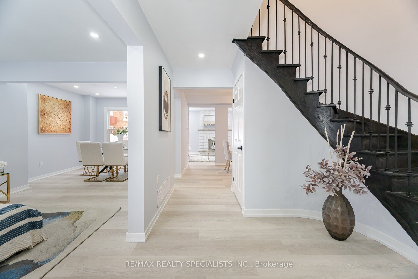
Selling
21 Porteous Circle, Brampton, ON L6S 5C1
$1,049,000
Description
This impeccably newly renovated and upgraded 3+2 bed, 3 bath, 6 Car Parking, detached home in the prestigious neighborhood of Professor's Lake boasts over $125 K in luxury finishes, including Spanish Custom Flooring throughout. Designed with a sought-after layout, it offers separate living, dining, and family rooms, all enhanced by pot lights and large New Windows. The high-end kitchen features a stylish backsplash, Custom Light Fixtures, brand new high-end Samsung Appliances that have never been used, and a breakfast area with Custom Light Fixture. Family room has a wood burning fireplace and exposed real brick wall. Upstairs, the spacious primary master bedroom offers two closets and a spa-like ensuite with Custom Barn Door. The two large additional bedrooms with closets share a modern 4-piece new remodeled bath. The fully finished basement features two bedrooms, one of them with another Custom Barn Door and a generous living area to entertain guests and endless possibilities. A large backyard is perfect for summer entertaining with a new stone patio. The best with up to 6 car parking which include a New Double Car Garage door. Conveniently located near top-rated schools and just five minutes from Hwy 410, this meticulously renovated home is a rare find and a must-see! This home has not been lived in since being renovated!
Overview
MLS ID:
W12084759
Type:
Detached
Bedrooms:
5
Bathrooms:
3
Square:
1,750 m²
Price:
$1,049,000
PropertyType:
Residential Freehold
TransactionType:
For Sale
BuildingAreaUnits:
Square Feet
Cooling:
Central Air
Heating:
Forced Air
ParkingFeatures:
Attached
YearBuilt:
Unknown
TaxAnnualAmount:
6032
PossessionDetails:
TBA
Map
-
AddressBrampton
Featured properties

