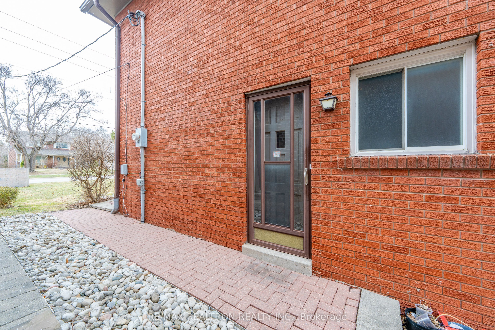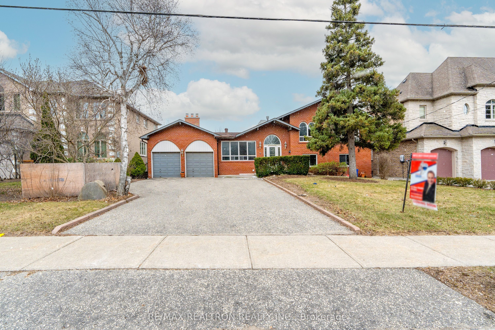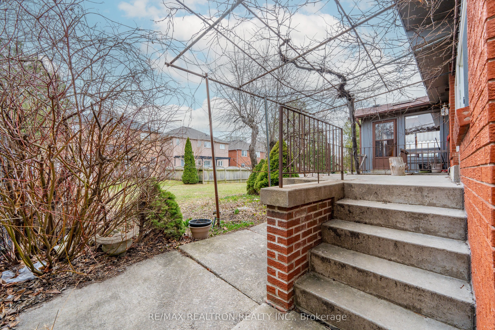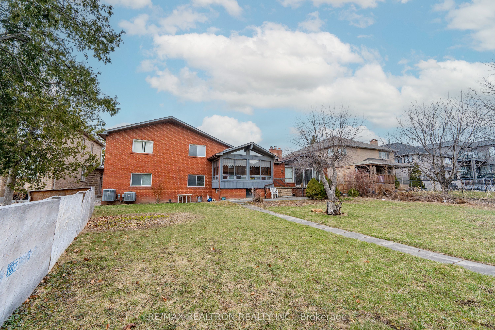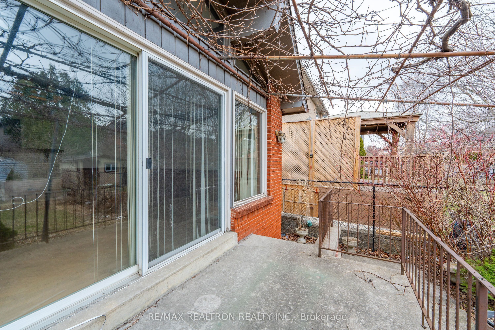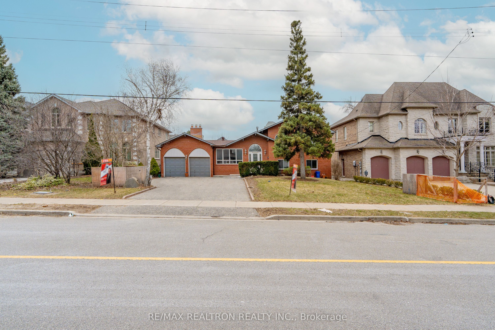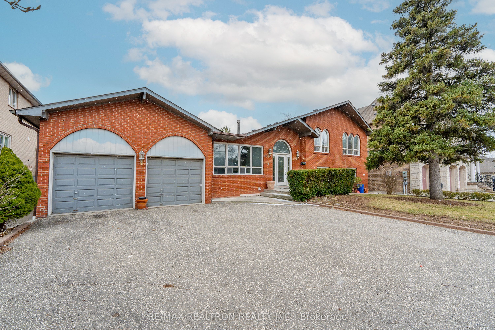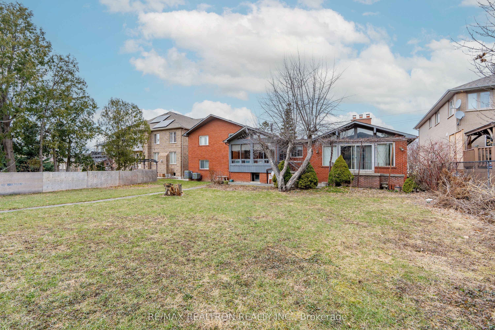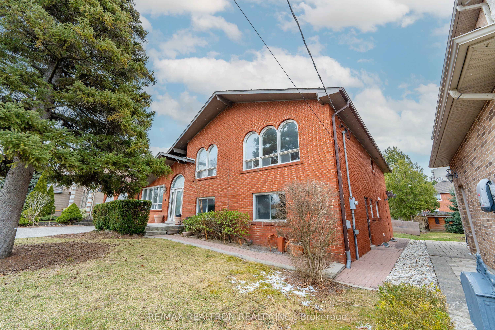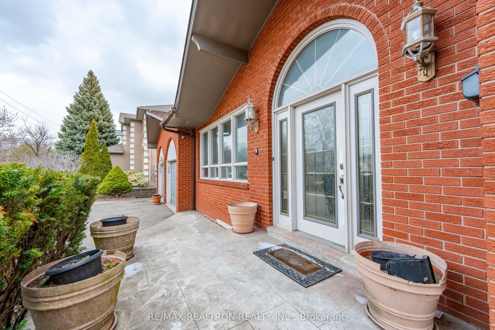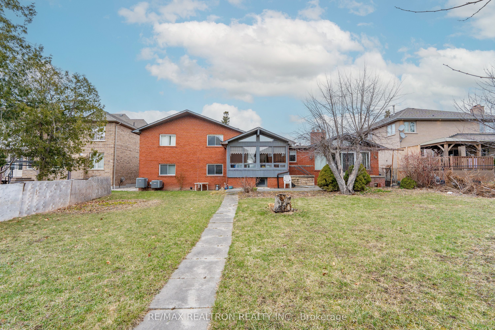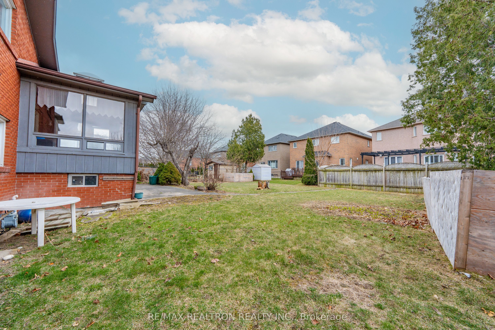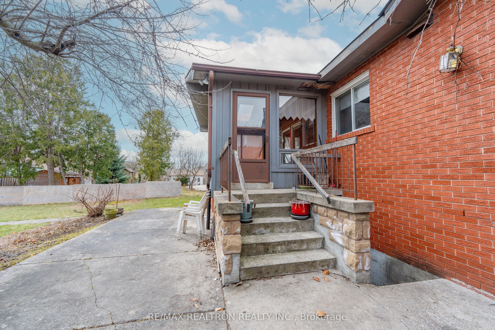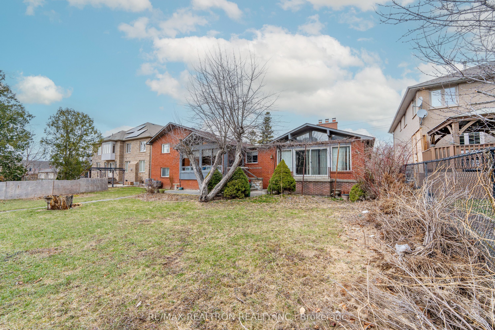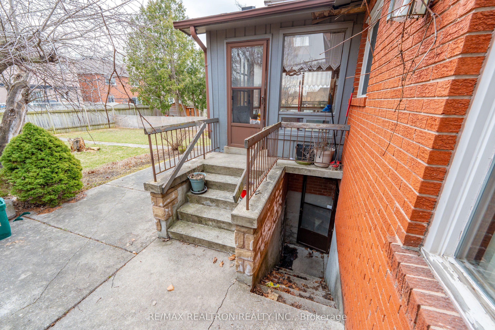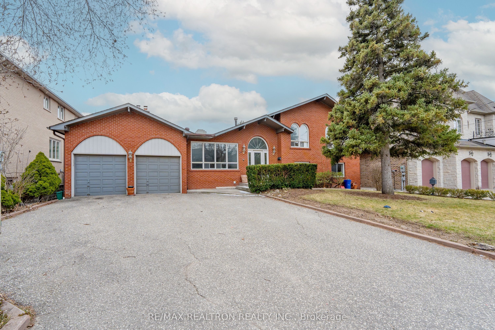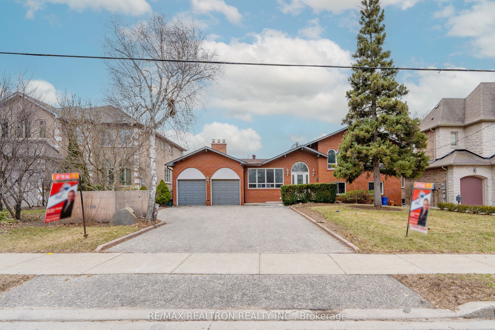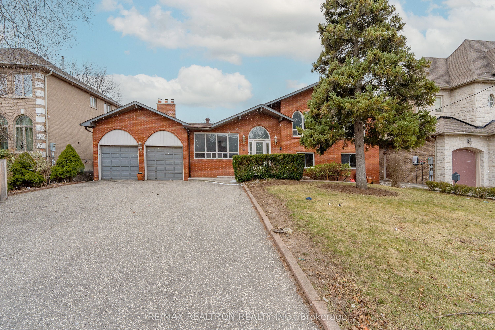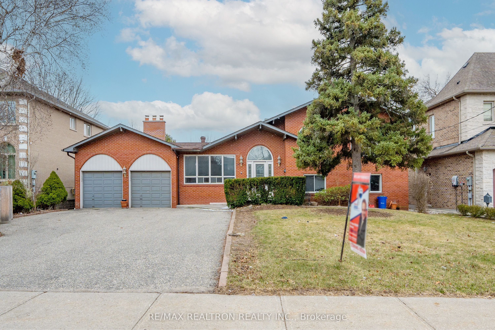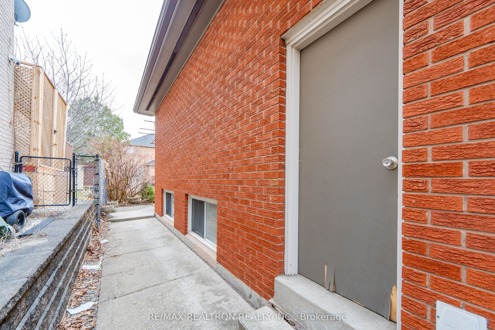

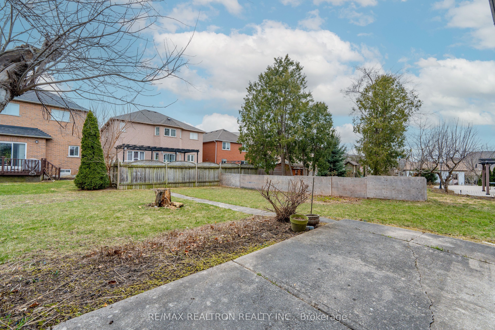
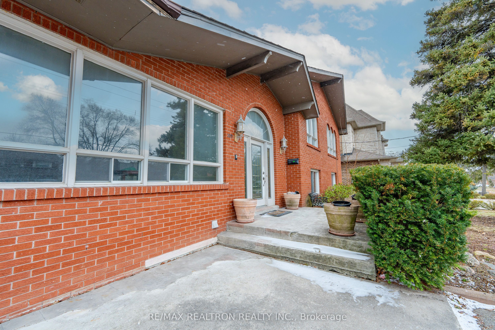
Selling
209 Crestwood Road, Vaughan, ON L4J 1A8
$3,000,000
Description
*ATTN BUILDERS & INVESTORS* *GREAT INCOME PROPERTY* *WINTERIZED* Welcome to 209 Crestwood Road, a one-of-a-kind custom-built home offering nearly 7,000 sq ft of living space across five thoughtfully designed levels. This 6-bedroom sidesplit showcases an open riser staircase, massive bedrooms, a stunning great room with floor-to-ceiling fireplace and cathedral ceilings, and a sun-filled solarium with skylight. With two separate entrances and the potential for two in-law suites, including a finished basement with a full kitchen and another roughed-in on the ground level, this home is ideal for multigenerational living or savvy investors. Situated on a premium lot surrounded by luxury homes, it offers incredible space, flexibility, and future development potential. Perfectly located near Bathurst & Steeles, this property combines residential serenity with urban convenience. Minutes to Finch Subway Station, TTC buses, Yonge Street, and the future subway extension, commuting is a breeze. You're surrounded by top-ranking schools, vibrant shopping at Centerpoint Mall and the Toronto Iranian Plaza, as well as parks, community centres, and a wide variety of restaurants and grocery stores. This is a rare opportunity to own a signature home in one of Vaughan's most desirable and rapidly growing communities.
Overview
MLS ID:
N12074081
Type:
Detached
Bedrooms:
6
Bathrooms:
3
Square:
4,250 m²
Price:
$3,000,000
PropertyType:
Residential Freehold
TransactionType:
For Sale
BuildingAreaUnits:
Square Feet
Cooling:
Central Air
Heating:
Forced Air
ParkingFeatures:
Attached
YearBuilt:
Unknown
TaxAnnualAmount:
9201
PossessionDetails:
Unknown
🏠 Room Details
| # | Room Type | Level | Length (m) | Width (m) | Feature 1 | Feature 2 | Feature 3 |
|---|---|---|---|---|---|---|---|
| 1 | Living Room | Main | 5.11 | 4.51 | — | — | — |
| 2 | Dining Room | Main | 4.51 | 4.38 | — | — | — |
| 3 | Kitchen | Main | 6.54 | 3.34 | — | — | — |
| 4 | Great Room | Main | 6.21 | 6.05 | — | — | — |
| 5 | Primary Bedroom | Upper | 5.21 | 4.51 | — | — | — |
| 6 | Bedroom | Upper | 4.51 | 4.16 | — | — | — |
| 7 | Bedroom | Upper | 4.17 | 3.84 | — | — | — |
| 8 | Bedroom | Upper | 5.21 | 3.06 | — | — | — |
| 9 | Family Room | Ground | 8.66 | 5.02 | — | — | — |
| 10 | Bedroom | Ground | 3.83 | 3.53 | — | — | — |
| 11 | Bedroom | Ground | 3.68 | 3.53 | — | — | — |
| 12 | Recreation | Basement | 12.61 | 5.6 | — | — | — |
Map
-
AddressVaughan
Featured properties

